Property marketed by Holroyd Miller
4/6 Newstead Road, Wakefield, WF1 2DE
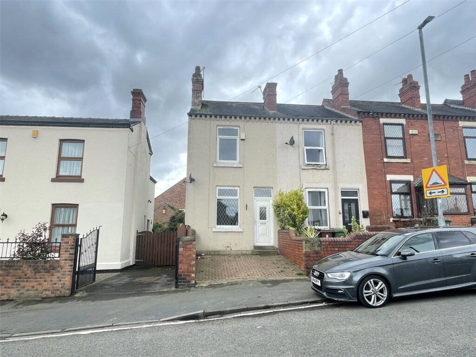
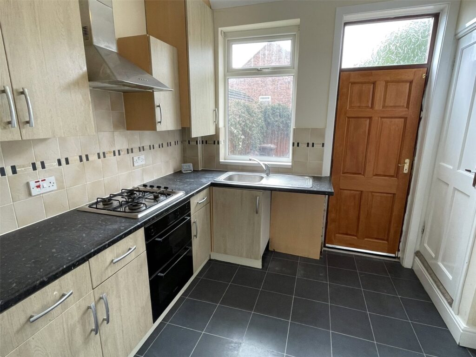
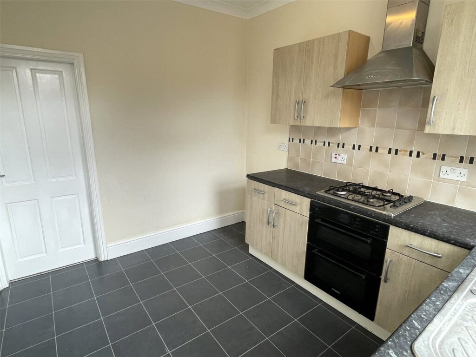
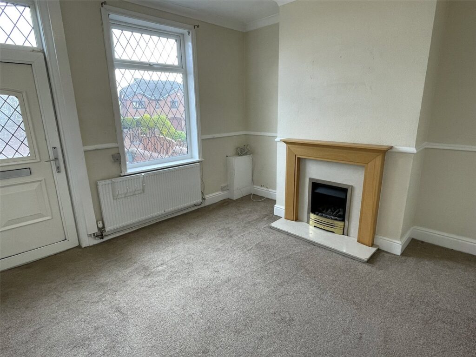
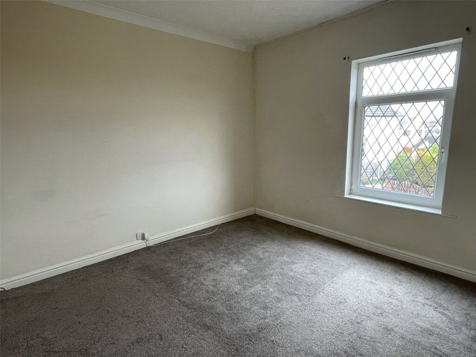
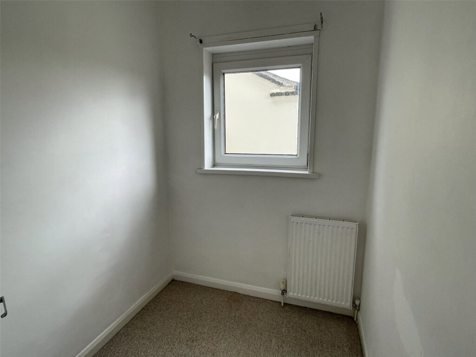
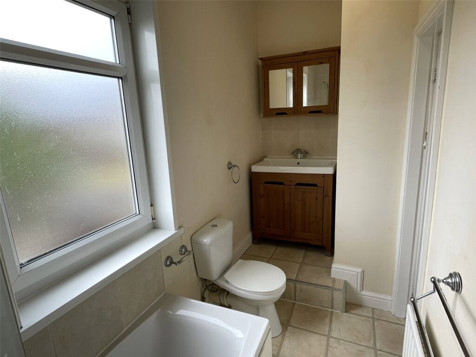
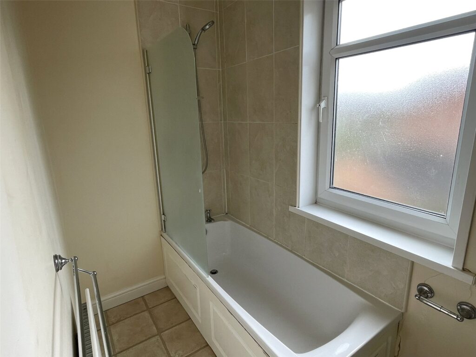
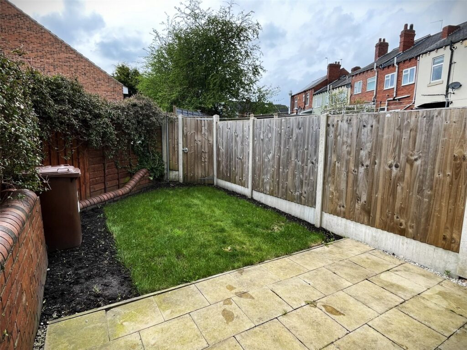
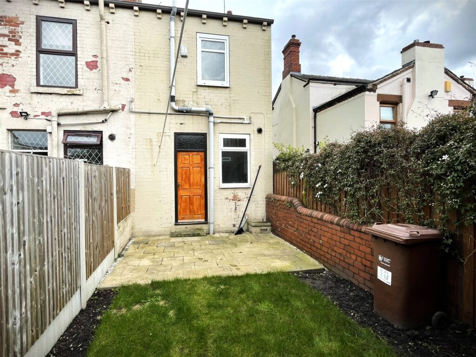
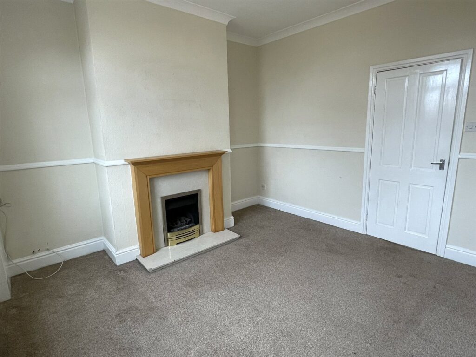
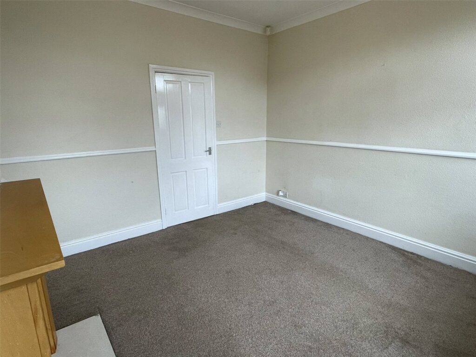
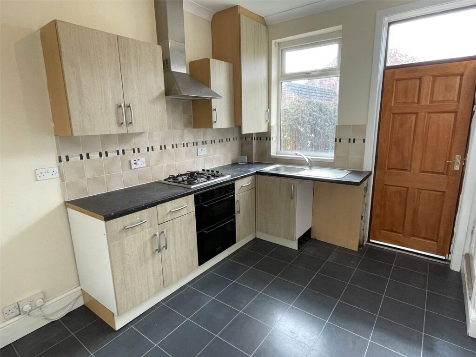
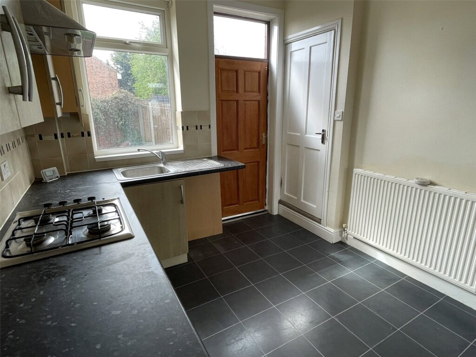
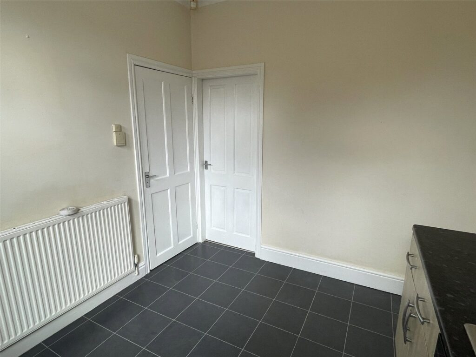
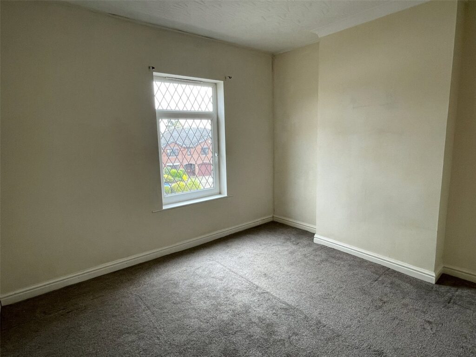
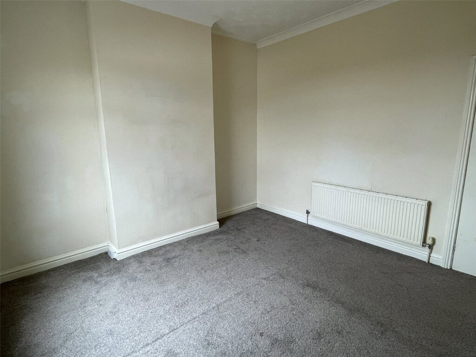
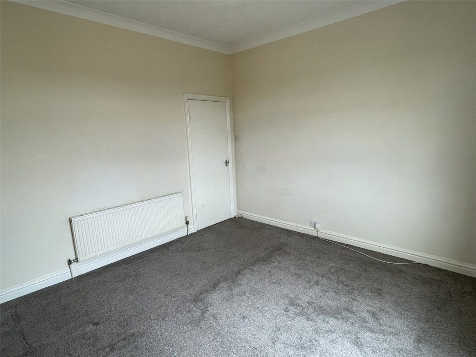
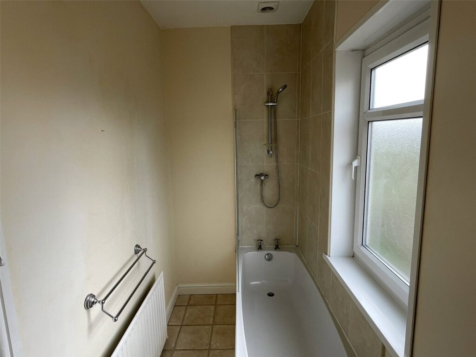

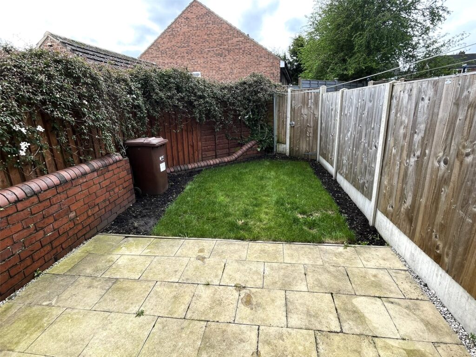

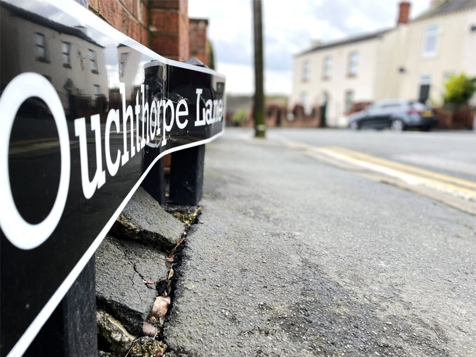
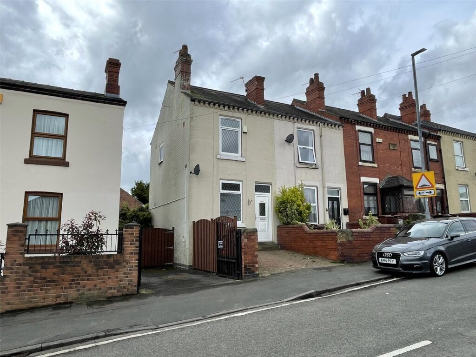
Key Features
- Attractive End Terrace House
- Two Bedrooms
- Off Street Parking
- Enclosed Rear Garden
- Popular Location
- No Chain
- Ideal First Time Purchase
- Council Tax Band A
About this property
Holroyd Miller have pleasure in offering for sale this mid terrace house occupying a popular and sought after position, providing off street parking and having a pleasant rear garden. Ideal for the first time buyer or property investor.
Holroyd Miller have pleasure in offering for sale this mid terrace house occupying a popular and sought after position, providing off street parking and having a pleasant rear garden. Ideal for the first time buyer or property investor, having gas fired central heating, PVCu double glazing and comprising entrance to spacious living room with feature fire surround, well equipped kitchen with oven and hob with extractor hood over, access to useful keeping cellar. To the first floor, two bedrooms, second bedroom, more suitable for a home office/study, house bathroom furnished with modern white suite. Located conveniently within easy reach of Outwood and Wakefield city centre with its excellent range of amenities including local train station, easy access to the M1/M62 motorway network, excellent local bus services. Must be Viewed, Offered with No Chain.
Entrance to Living Room 3.77m x 3.64m (12'4" x 11'11")
Having PVCu double glazing, entrance door, double glazed window, feature fire surround, central heating radiator.
Breakfast Kitchen 3.19m x 2.76m (10'6" x 9'1")
Fitted with a matching range of beech shaker syle fronted wall and base units, contrasting worktop areas, tiling between the worktops and wall units, integrated double oven, hob with extractor hood over, plumbing for automatic washing machine, double glazed rear entrance door and window, access to useful keeping cellar.
Stairs lead to First Floor Landing
Bedroom to Front 3.76m x 3.65m (12'4" x 12')
With double glazed window, central heating radiator.
Bedroom/Home Office 2.00m x 1.72m (6'7" x 5'8")
Having double glazed window, central heating radiator.
House Bathroom
Furnished with modern white suite comprising pedestal wash basin, low flush w/c, panelled bath with shower over, tiling, double glazed window.
Outside
Neat paved area to the front providing off street parking, to the rear, enclosed garden with paved patio area, flowering borders.
Property added 11/04/2024