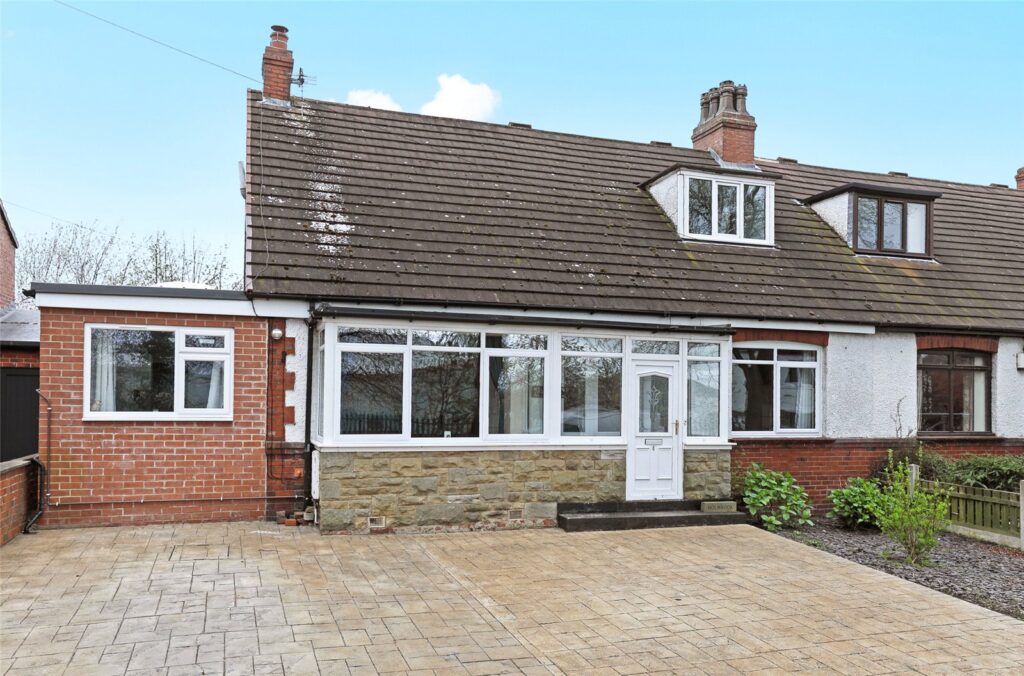Property marketed by Holroyd Miller
4/6 Newstead Road, Wakefield, WF1 2DE























Key Features
- Semi Detached Family Home
- Substantially Extended
- Four Bedrooms
- Three Bathrooms
- Two Reception Rooms
- Large Kitchen/Diner
- Off Street Parking
- Pleasant Cul De Sac
- Tree Lined Avenue
- Council Tax Band C
About this property
Holroyd Miller have pleasure in offering for sale this substantially extended four bedroom semi detached house offering flexible living accommodation for those with extended family or wishing to work from home. A truly enviable home which must be viewed.
Holroyd Miller have pleasure in offering for sale this substantially extended four bedroom semi detached house offering flexible living accommodation for those with extended family or wishing to work from home. Having gas fired central heating and PVCu double glazing. The extensive accommodation comprises outer entrance porch leading to reception hallway with open staircase, ground floor shower room, living room with feature bay window and electric fire, two ground floor bedrooms, large open plan kitchen/diner, adjacent utility room, extended family annex room with ensuite shower room and rear entrance lobby ideal for those wishing to work from home. To the first floor, two further double bedrooms, house bathroom. Outside, there is ample off street parking to the front, enclosed rear garden and decking area. Located on this pleasant tree lined avenue within easy reach of Ossett town centre and its excellent range of amenities and schools, yet for those travelling further afield easy access to the M1 motorway network. A truly enviable home which must be viewed.
Entrance Porch
Being double glazed, leading through to...
Reception Hallway
With open staircase, laminate wood flooring, double glazed window and entrance door, central heating radiator.
Groud Floor Shower Room
With pedestal wash basin, low flush w/c, shower cubicle with electric shower, tiling.
Living Room 3.92m plus bay window x 3.65m
With feature double glazed bay window, wall mounted electric fire, single panel radiator.
Sitting Room/Bedroom to Front 3.88m x 3.43m (12'9" x 11'3")
With double glazed windows, single panel radiator.
Bedroom to Rear 3.94m x 3.38m (12'11" x 11'1")
With double glazed window, central heating radiator, (currently used as a sitting room).
Kitchen/Diner 5.50m x 3.65m (18'1" x 12')
Fitted with a matching range of high gloss white fronted wall and base units, contrasting worktop areas, double sink with drainer, gas point for cooker, plumbing for dishwasher, tiling between the worktops and wall units, double glazed rear entrance door and window, central heating radiator.
Adjacent Utility Room 2.60m x 1.95m (8'6" x 6'5")
Having stainless steel sink unit, plumbing for automatic washing machine, tiling, central heating boiler, double glazed window, single panel radiator.
Dining/Family Room 2.15m x
Forming part of a substantial extension, with two roof lights, double glazed window to the front, central heating radiator, plumbing for automatic washing machine, central heating boiler.
Rear Entrance Hall
With double glazed entrance door, central heating radiator.
Combined Shower Room
Furnished with modern white suite, comprising pedestal wash basin, low flush w/c, shower cubicle, tiling, double glazed window, chrome heated towel rail.
Stairs lead to First Floor Landing
With access to useful eaves storage.
Bedroom to Front 3.81m x 3.62m (12'6" x 11'11")
With double glazed window, built in storage cupboards.
Bedroom to Rear 3.60m x 3.22m (11'10" x 10'7")
With restricted head room, double glazed window, Velux roof light, central heating radiator.
House Bathroom
Furnished with modern white suite with wash hand basin, low flush w/c, bidet, set in back to wall furniture, separate shower cubicle, electric shower, panelled bath, tiling to the walls, central heating radiator, double glazed window.
Outside
Attractive block paved driveway provides off street parking, to the rear, enclosed mainly laid to lawn garden with decking area, mature trees and shrubs retaining a high degree of privacy.
Property added 19/04/2024