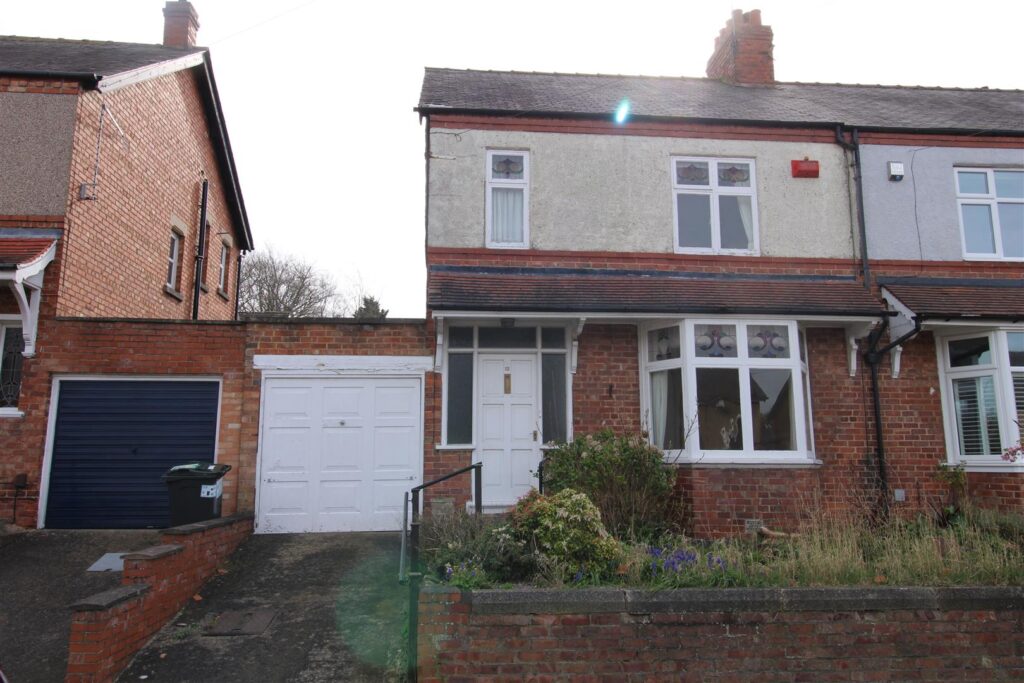Property marketed by Ann Cordey Estate Agents
13 Duke Street, Darlington, County Durham, DL3 7RX














Key Features
- THREE BEDROOM SEMI DETACHED PROPERTY
- SOLD VIA MODERN AUCTION
- VIEWING HIGHLY RECOMMENDED
- POPULAR AREA
- EXCELLENT TRANSPORT LINKS
About this property
Available with no onward chain and situated in a most convenient location. We offer for sale this substantial THREE BEDROOMED semi-detached residence sitting in gardens to both the front and rear and having the advantage of a single garage.The property is warmed by gas central heating and is fully double glazed and there is lots of character with high ceilings and deep coving, some attention is needed the bring the property back to its former glory and it would make a wonderful family home. Pierremont Road is within the Denes/West End area of Darlington and has ease of access to local shops and amenities and the town centre is not too far away with easy access to the shops at Cockerton Village and the new development at West Park with the food hauls and supermarkets there.
This property is for sale by the Modern Method of Auction, meaning the buyer and seller are to Complete within 56 days (the "Reservation Period"). Interested parties personal data will be shared with the Auctioneer (iamsold).
If considering buying with a mortgage, inspect and consider the property carefully with your lender before bidding.
A Buyer Information Pack is provided. The buyer will pay £300.00 including VAT for this pack which you must view before bidding.
The buyer signs a Reservation Agreement and makes payment of a non-refundable Reservation Fee of 4.50% of the purchase price including VAT, subject to a minimum of £6,600.00 including VAT. This is paid to reserve the property to the buyer during the Reservation Period and is paid in addition to the purchase price. This is considered within calculations for Stamp Duty Land Tax.
Services may be recommended by the Agent or Auctioneer in which they will receive payment from the service provider if the service is taken. Payment varies but will be no more than £450.00. These services are optional.
TENURE: FREEHOLD
COUNCIL TAX : C
RECEPTION HALLWAY
The entrance door opens into the reception hallway which has access into the Lounge, Dining room and kitchen. The staircase leading to the first floor is situated here.
LOUNGE 4.28 x 4.99 (14'0" x 16'4")
A spacious reception room having a bay window which floods the room with natural light and a feature fireplace creating a lovely focal point.
DINING ROOM 4.12 x 3.03 (13'6" x 9'11")
A further second reception room , having a bay window overlooking the rear garden.
KITCHEN 2.98 x 5.14 (9'9" x 16'10")
Fitted with an ample range of wall, floor and drawer cabinets with stainless steel sink unit. The integrated appliances include a gas oven and hob . There is a door leading to the rear garden and a window .
FIRST FLOOR LANDING
Leading to all three bedrooms , shower room and separate WC.
BEDROOM ONE 3.98 x 3.32 (13'0" x 10'10")
A generous master bedroom having a window to the front aspect.
BEDROOM TWO 4.02 x 3.67 (13'2" x 12'0")
A further double bedroom , this time having a window overlooking the rear.
BEDROOM THREE 2,54 x 2.43 (6'6",177'1" x 7'11")
A sizeable single room having a window to the front asepct.
SHOWER ROOM
Fitted with a white suite to include a walk in shower cubicle with mainsfed shower . The hand basin is situated within a handy vanity storage unit.
SEPARATE WC
EXTERNALLY
The front is mainly laid to lawn enclosed by a brick built wall , there is a paved driveway to allow for off street parking which sits just in front of the single garage.
The rear garden is designed for ease of maintenance being gravelled with a handy outbuilding for storage.
Property added 12/04/2024