Property marketed by Revilo Homes & Mortgages
Bridgefold Road, Rochdale, OL11 5BX
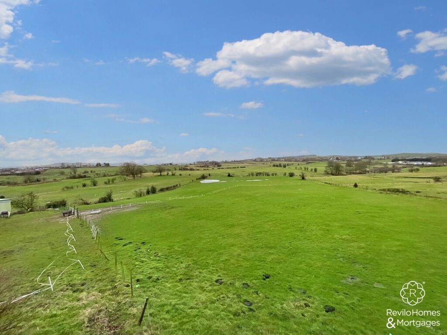
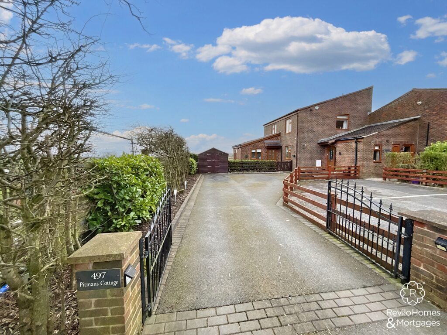
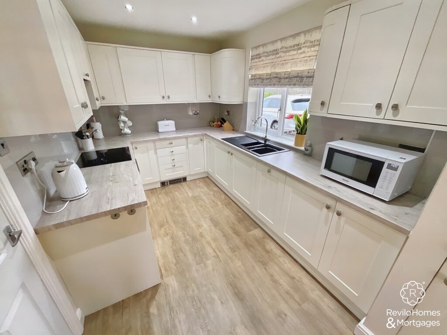
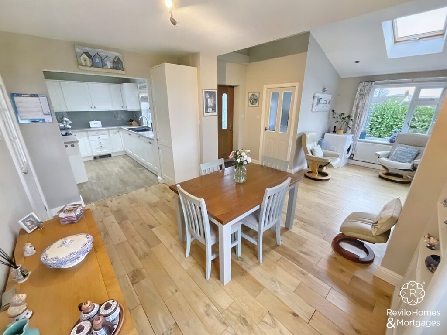
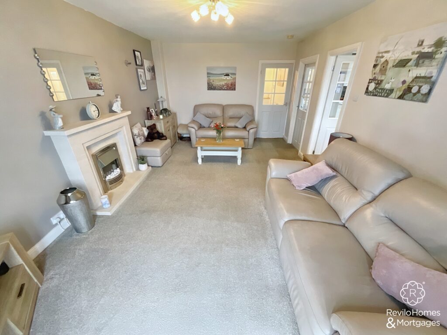
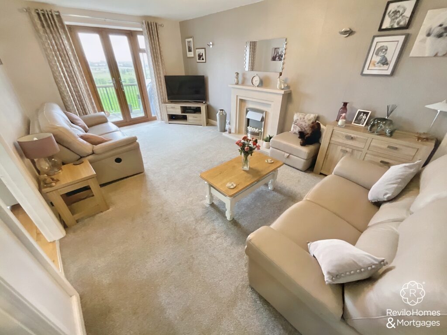
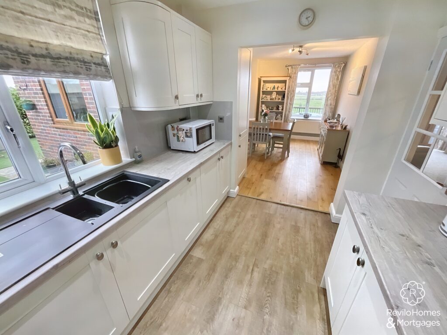
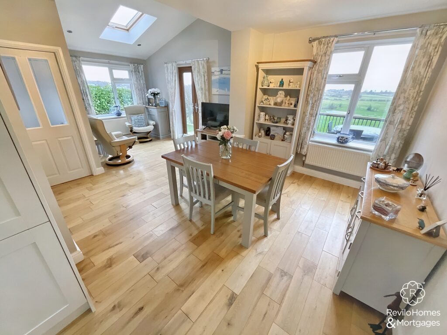
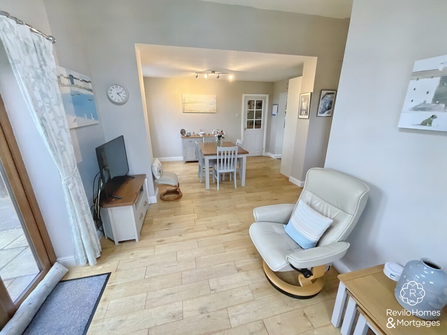
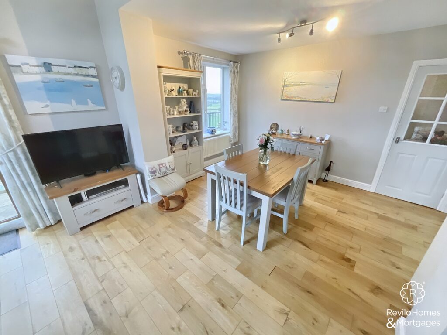
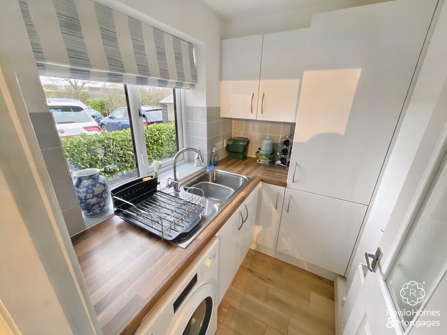
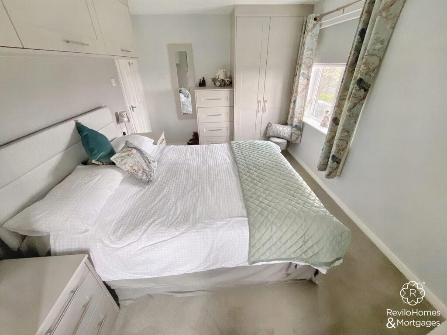
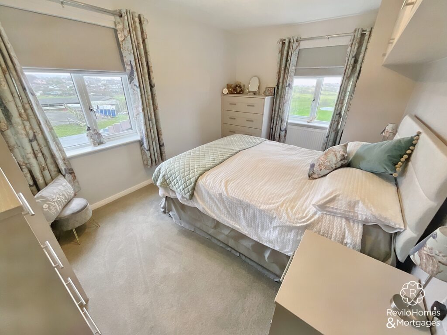
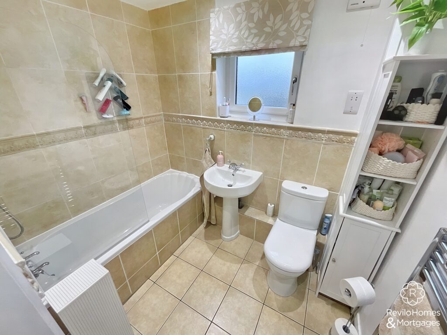
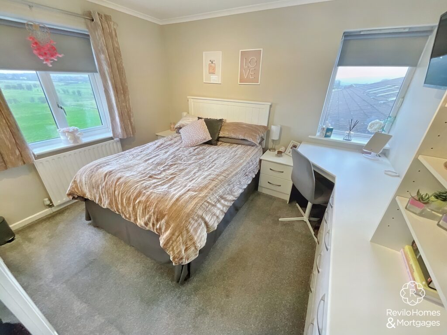
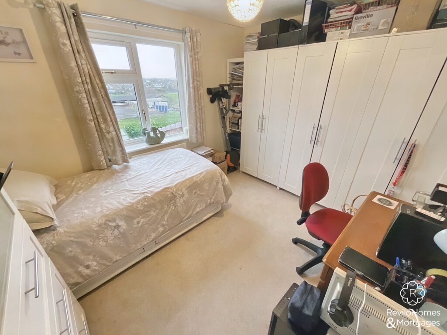
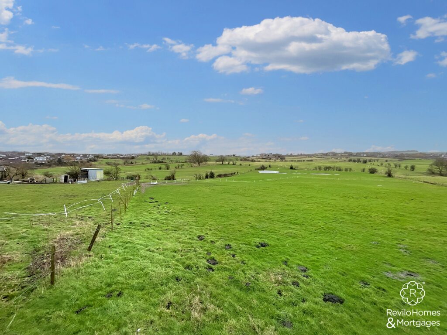
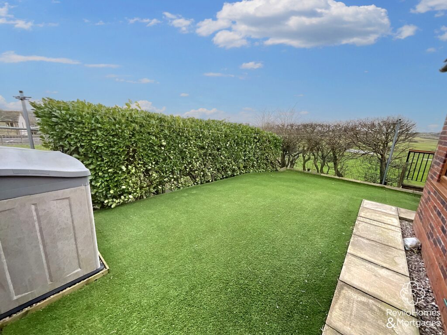
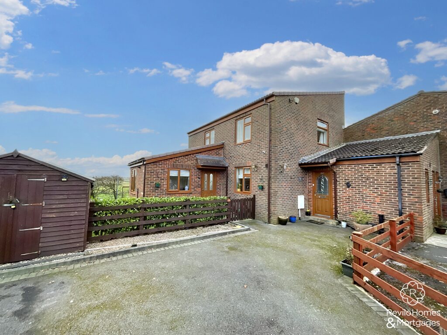
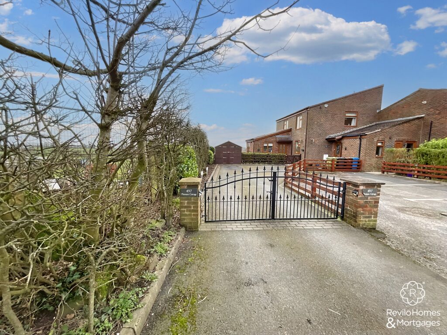
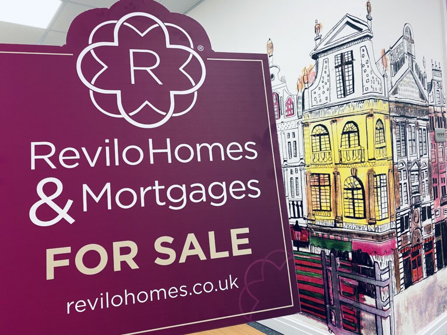
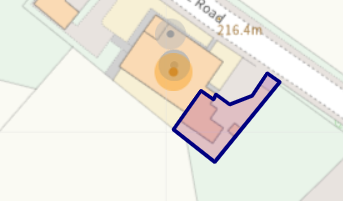
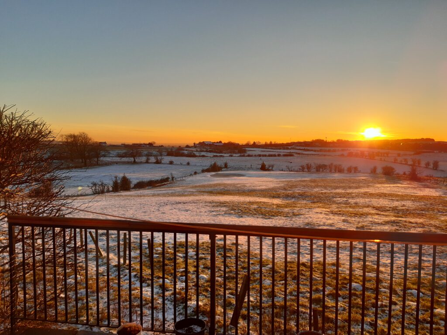
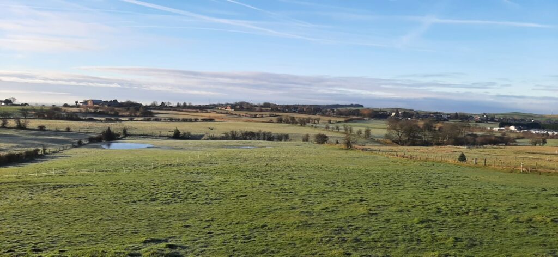
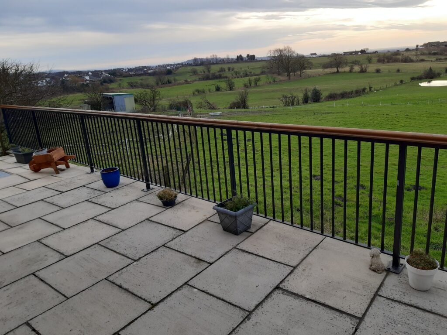
Key Features
- STUNNING OPEN PLAN KITCHEN, DINING ROOM & LIVING SPACE
- WONDERFUL 3 BEDROOM SEMI DETACHED WITH UNRIVALLED COUNTRYSIDE VIEWS
- SOUGHT AFTER SEMI RURAL POSITION WITHIN HIGH CROMPTON
- CLOSE TO THE SOUGHT AFTER CROMPTON HOUSE SCHOOL
- UNIQUE AND VERSATILE ACCOMMODATION INCLUDING 3 DOUBLE BEDROOMS
- POTENTIAL TO CREATE A GROUND FLOOR WC IF REQUIRED
- SPACIOUS HALLWAY AND LANDING WITH SEPARATE UTILITY ROOM
- BEAUTIFULLY PRESENTED THROUGHOUT WITH STUNNING FITTED KITCHEN
- VIEWING ESSENTIAL ON THIS IMMACULATE AND UNIQUE HOME
- PRIVATE GATED PARKING WITH PARKING FOR UP TO 4 CARS
About this property
Unique 3 bed semi detached with versatile accommodation. Ideal for families/professionals. Beautifully presented interiors, open plan living space, fitted kitchen & dining area. Stunning views. Gated driveway with parking for 4 cars. Tranquil patio & artificial lawn. Don't miss out!
Providing a truly unique opportunity, this wonderful 3 bedroom semi detached provides almost 1200 sqft of beautifully presented accommodation & offers versatile accommodation, suited to the growing family or the professional couple looking for a semi rural retreat, whilst remaining close to excellent schools, amenities & transport links.
The property has a good size entrance hall with large storage cupboard which could be converted to a WC if required. There is a large lounge to the rear patio doors to the patio, providing wonderful views. The property has been extended to create a stunning open plan living space, comprising a superb fitted kitchen, dining area & further sitting and living space, again with patio doors to take full advantage of the rear aspect. In addition there is a useful, fully fitted utility room.
To the first floor are 3 double bedrooms, the 2 at the rear being fully fitted and taking advantage of the views. A beautiful family bathroom completes the accommodation.
The property boasts an impressive outside space, perfect for those who appreciate the beauty of nature and tranquillity. As you step onto the private gated driveway, you are welcomed by the convenience of off-road parking for up to 4 cars. The paved forecourt area at the front of the property offers a charming welcome, making a delightful first impression.
Turning to the side of the house, a delightful surprise awaits with a large shed complete with artificial lawn. The artificial lawn ensures low maintenance and a lush, green atmosphere all year round. There is space to erect a garage to the side if required. In addition the front door of the property into the extension provides level entry for wheelchair access, along with the patio doors to the rear, which has a ramp down to the patio and paths around the property.
However, the true masterpiece of the property lies at the rear. As you step onto the paved patio, your gaze is drawn to the breathtaking, far-reaching views of the surrounding countryside. The picturesque landscape stretches before you, awe-inspiring in its natural beauty. This is the perfect area to enjoy alfresco dining, entertain guests, or simply unwind with a book, all while being embraced by the serenity of the surroundings.
Whether you are seeking a peaceful haven or an idyllic setting for social gatherings, this property has it all. As the sun sets over the rolling hills, casting a warm golden glow, you will feel fortunate to have found such a remarkable outdoor space to call your own.
In conclusion, this property combines exceptional indoor living spaces with a truly remarkable outside space. The stunning open plan kitchen, dining room, and living space provide a seamless integration of functionality and luxury. The unobstructed countryside views from the rear of the property create a sense of calm and tranquillity that is rare to find. With its sought-after location, private gated parking, and beautifully presented interiors, this immaculate and unique home is one not to be missed. Make an appointment to view this exceptional property and prepare to be captivated by all that it offers.
GROUND FLOOR
Entrance Hallway
Lounge 18' 10" x 11' 9" (5.74m x 3.58m)
Kitchen 11' 5" x 7' 11" (3.48m x 2.41m)
Dining Room 13' 7" x 8' 1" (4.14m x 2.46m)
Sitting Room 12' 1" x 13' 7" (3.68m x 4.14m)
Utility Room 6' 7" x 4' 9" (2.01m x 1.45m)
FIRST FLOOR
Landing
Bedroom 1 14' 1" x 9' 3" (4.29m x 2.82m)
Bedroom 2 10' 6" x 10' 11" (3.20m x 3.33m)
Bedroom 3 11' 4" x 9' 3" (3.45m x 2.82m)
Bathroom/WC
REVILO INSIGHT
Floor Area 1,883 ft2/ 175 m2/ Plot Size 0.07 acres/ Local Authority Oldham
Conservation Area No/ Council Tax Band Band B/ Council Tax Estimate £1,655/ Land Registry/ Title Number MAN252545/ Tenure Freehold.
Property added 05/01/2024