Property marketed by Carver Residential
Newton Aycliffe, DL5 4DN
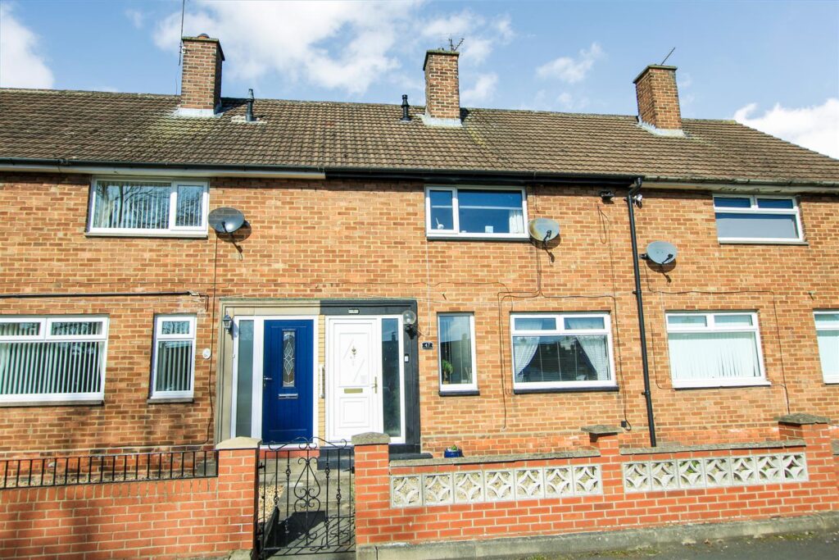
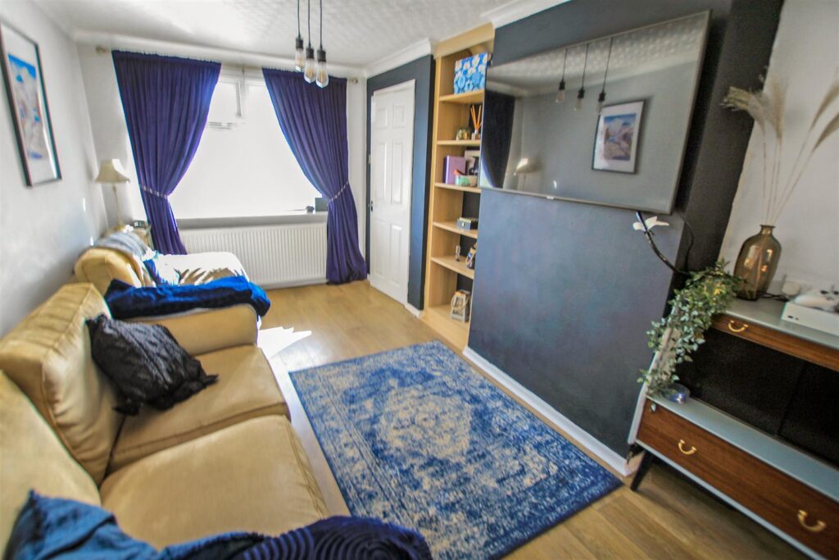
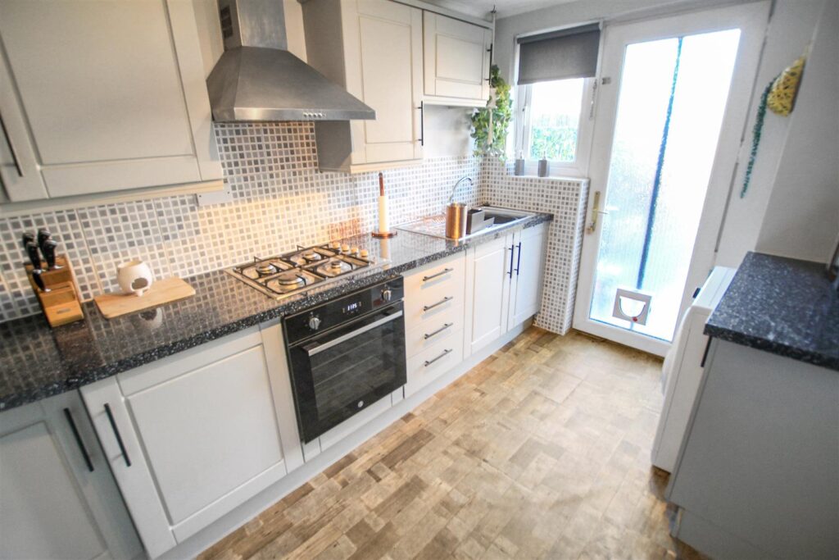
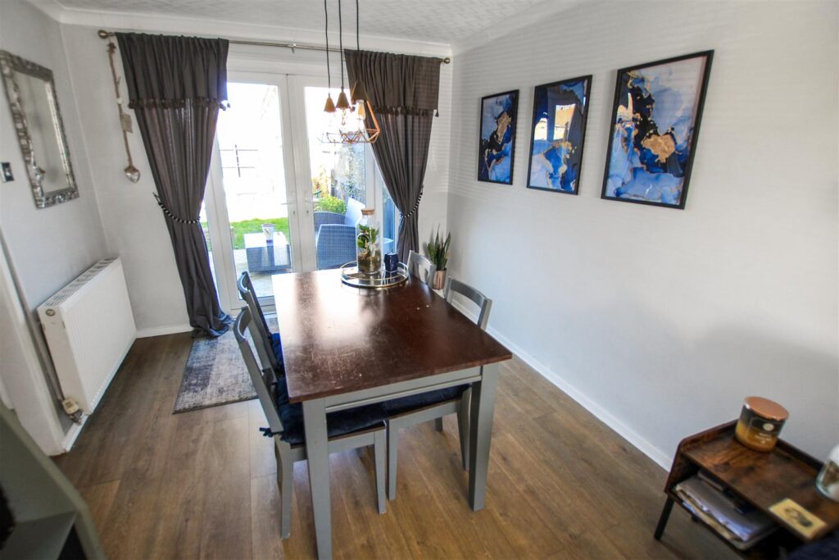
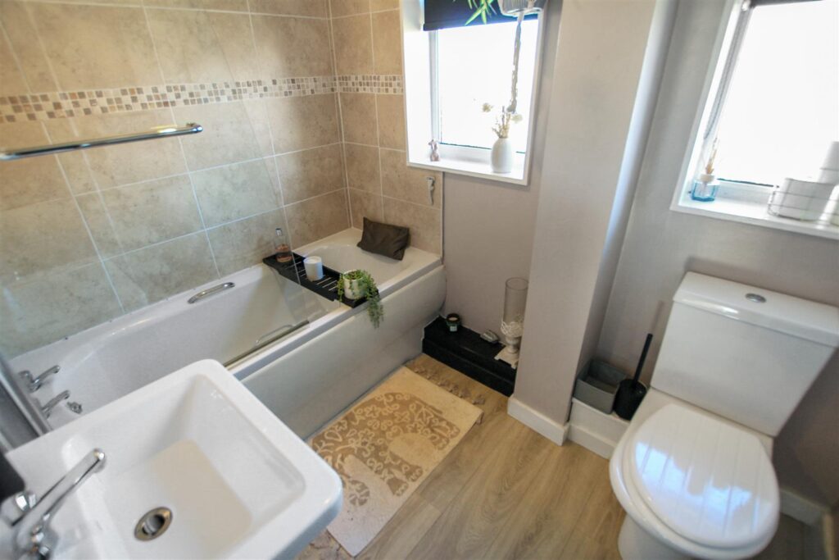
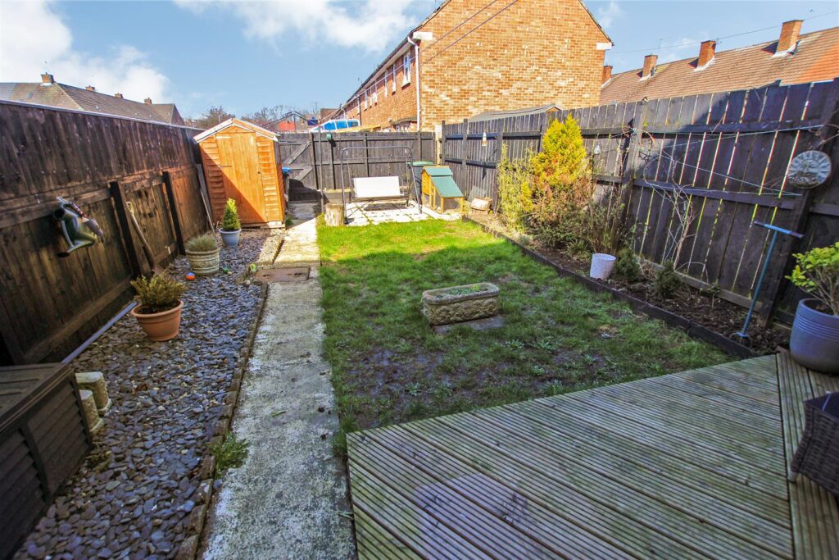
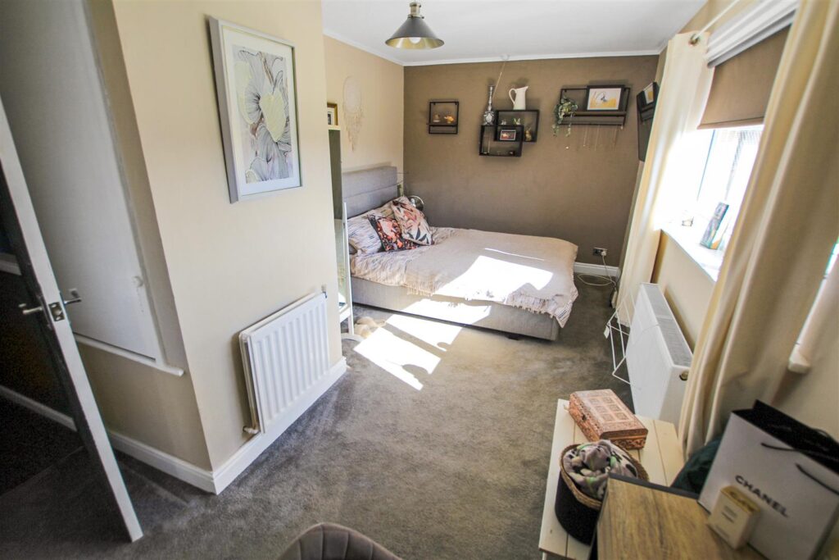
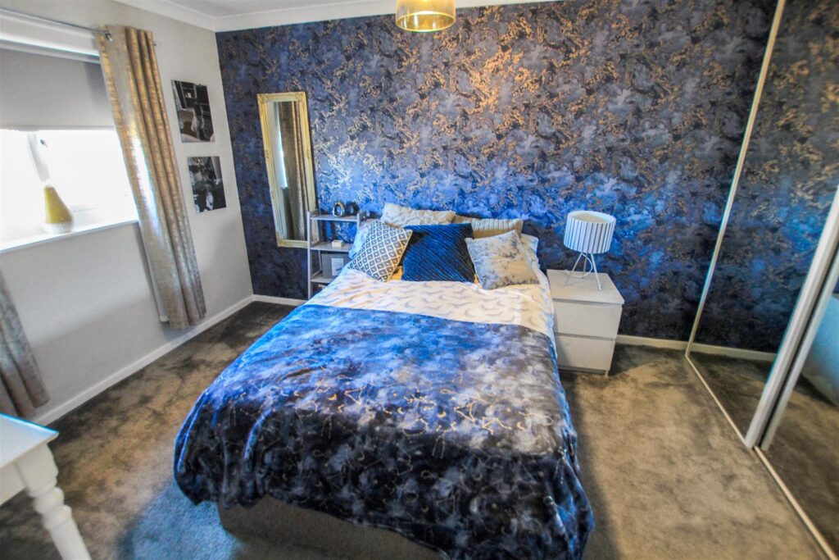
Key Features
- Dual aspect lounge/dining room
- Fitted kitchen
- Two double bedrooms
- Enclosed rear garden
- Overlooks central green to the front
- Parking bays to the front of the property
- uPVC double glazing
- GCH, (rads)
- No onward chain
- Central location
About this property
This centrally located mid-terrace property features a FITTED KITCHEN, TWO DOUBLE BEDROOMS and a pleasant outlook to the front over a central green with parking bays available directly in front of the property. Equipped with gas central heating to radiators and uPVC double glazing throughout, the property would make an ideal starter home or suit anyone wishing to downsize.
Agents Notes
Services:- Mains gas, (central heating to radiators), electricity and drainage.
uPVC double glazing throughout.
Local Authority:- Durham County Council
Tax Band:- A
Entrance Vestibule
UPVC double glazed front door and staircase to first floor.
Lounge/Dining Room 6.96m x 2.83m (22'10" x 9'3")
UPVC double glazed window to the front and UPVC double glazed French doors opening to the rear gardens.
Kitchen 3.31m x 2.39m (10'10" x 7'10")
A range of floor and wall mounted units with built-in stainless steel cooking appliances, plumbing and space for an automatic washing machine, UPVC double glazed window and door opening to the rear garden.
First Floor Landing
Two built-in wardrobes / storage cupboards.
Bedroom One 5.25m x 2.66m (17'2" x 8'8")
UPVC double glazed window to the front, loft hatch and built-in cupboard housing gas central heating boiler.
Bedroom Two 4.27m x 2.87m (14'0" x 9'4")
UPVC double glazed window to the rear.
Bathroom/WC
A matching three-piece suite with panelled bath, overhead electric shower, pedestal wash hand basin and low-levelWC. Also two opaque UPVC double glazed windows to the rear.
Externally
A gravelled garden to the front and enclosed lawned rear garden with patio.
Property added 11/05/2023