Property marketed by Holroyd Miller
4/6 Newstead Road, Wakefield, WF1 2DE
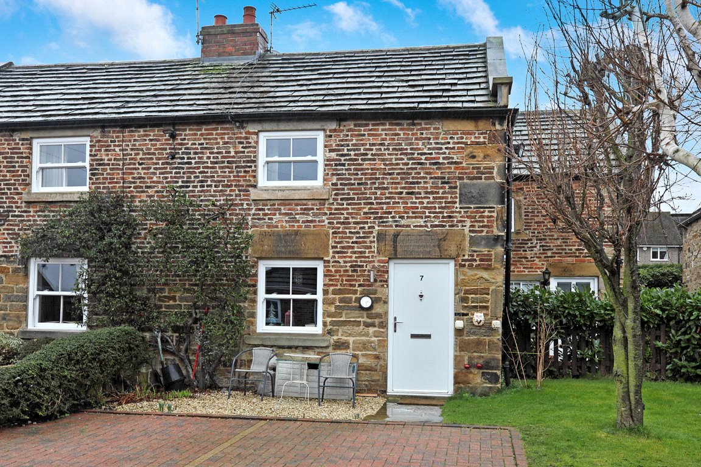
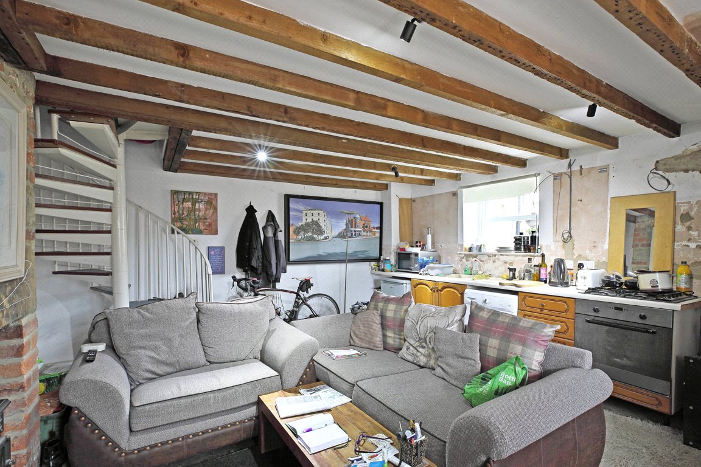
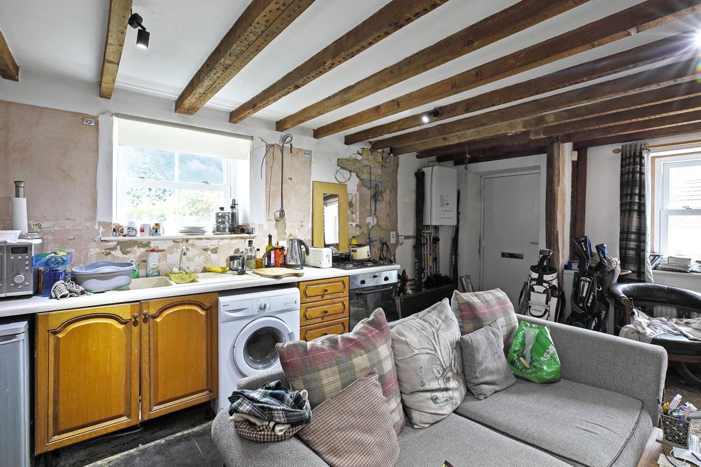
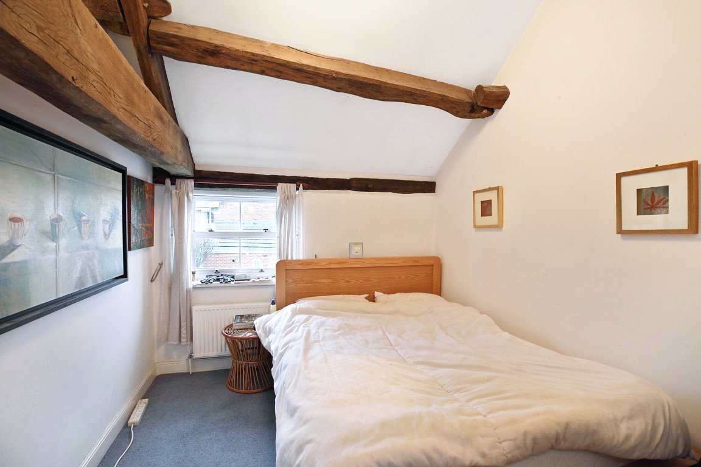
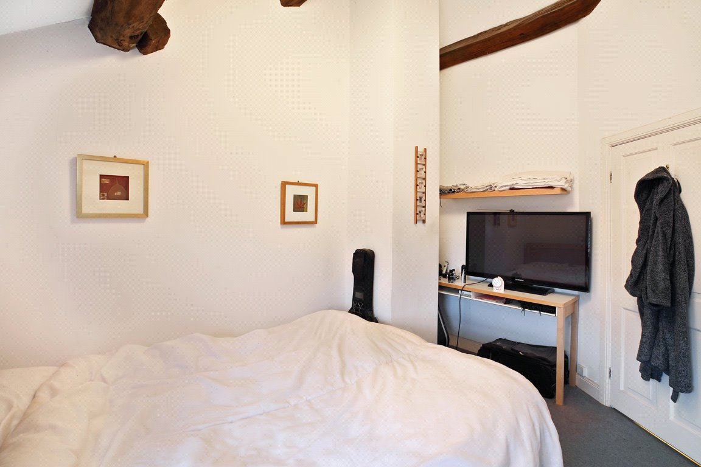
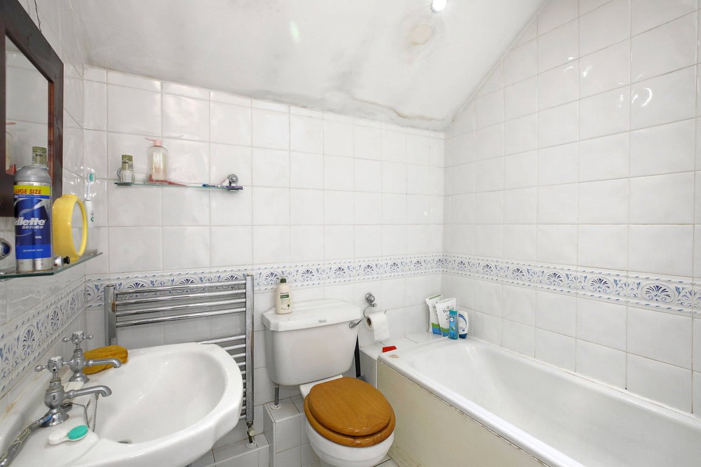
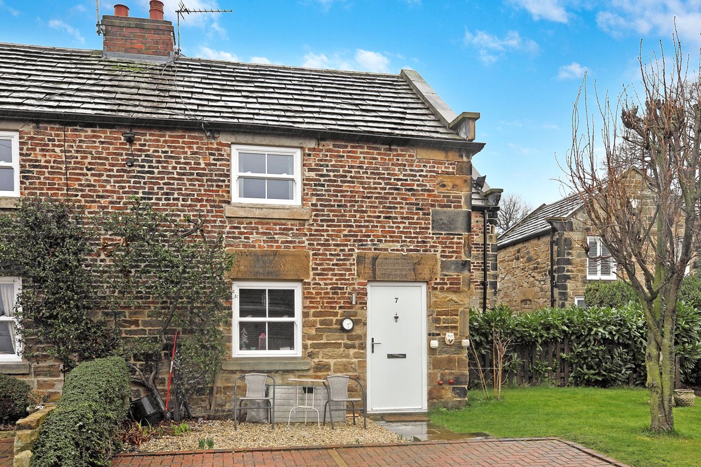
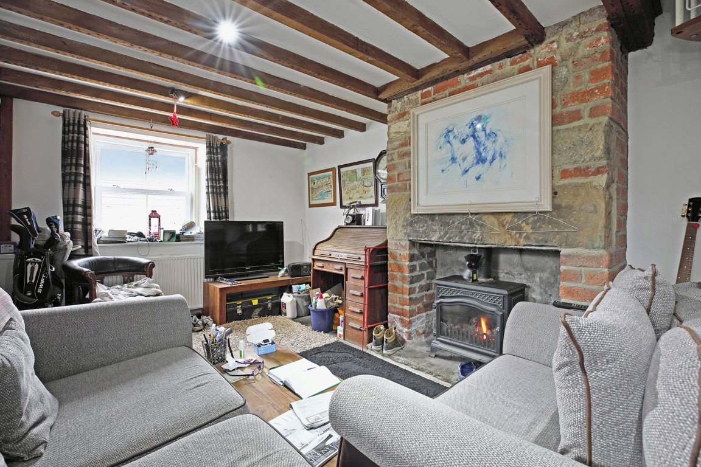
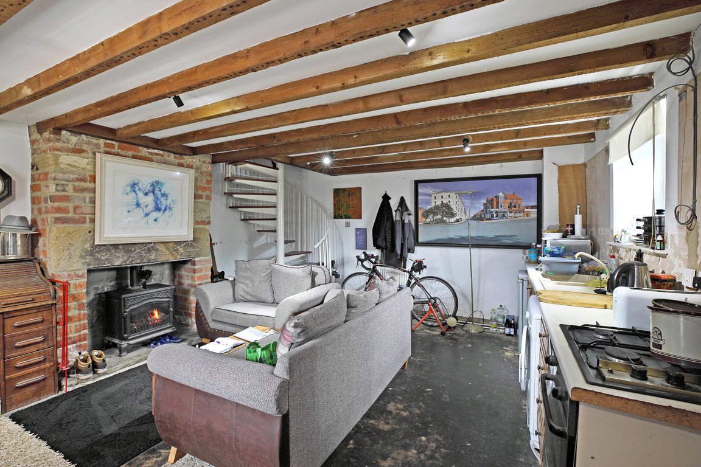
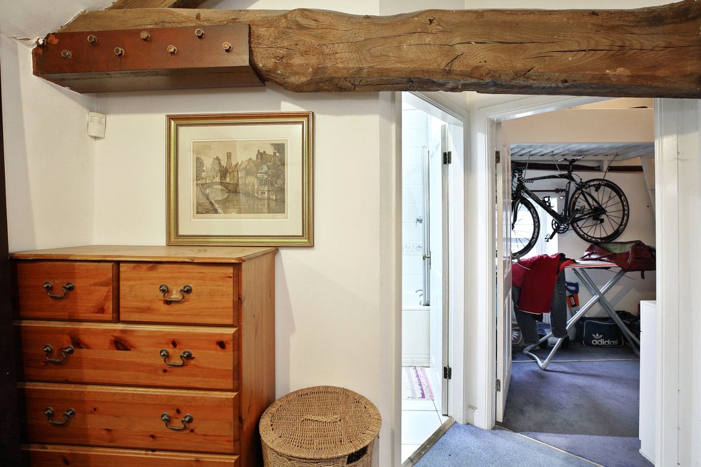
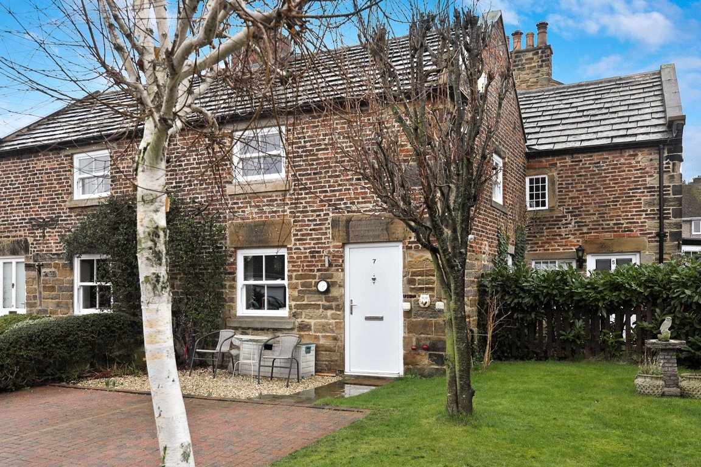
Key Features
- Idylic Location
- Two Bedroom Cottage
- Great Commuter Links
- Close to Local Amenities
- Character Property
- Recently Fitted Windows and Doors
- Gas Central Heating
- EPC E52
- Council Tax Band C
About this property
Holroyd Miller have pleasure in offering to market this delightful two bedroomed character Grade II listed end Cottage property situated in the heart of Walton village.
Holroyd Miller have pleasure in offering to market this delightful two bedroomed character end Cottage property situated in the heart of Walton village. This property is an ideal opportunity for the young or retiring couples like, close to local amenities and Wakefield city centre, and the M1 motorway having great commuter links. The property briefly comprises; open plan kitchen and living room area with multi fuel burner sitting in an open fireplace, with a range of kitchen units, recently fitted double glazing and composite entrance door, spiral staircase leads to the first floor which has two bedrooms both with built in storage, having beamed ceilings maintaining a tremendous amount of character, also to the first floor, house bathroom with white suite, bath with shower over. Externally the property sits in a courtyard position with an outside sitting area, two block paved car parking spaces, lawn area with planting to the side. Located within easy reach of stunning open countryside with numerous walks to neighbouring villages. NO CHAIN
Living Room/Kitchen 5.40m x 4.70m (17'9" x 15'5")
A large kitchen and living room space entered from the front of the property via composite entrance door. The living room benefits from dual aspect double glazed windows, exposed beams to the ceiling adds character which also features an open fire place with multi fuel burner. The kitchen area features a range of timber units, composite sink and mixer, oven and hob.
Open Spiral Staircase leads to First Floor Landing
Bathroom 2.02m x 1.85m (6'8" x 6'1")
Fully tiled walls and tiling to the floor, w/c, wash hand basin, panelled bath with shower over, chrone heated towel rail, beams to the ceiling.
Bedroom One 2.79m x 2.06m (9'2" x 6'9")
With double glazed window, built in storage and exposed beams.
Bedroom Two 3.79m x 2.64m (12'5" x 8'8")
Beams create a tremendous amount of character, double glazed window, double panel radiator.
External
To the front, stone pebbled seating area, block paved drive with parking for 2 cars, lawn area to the side with mature planting and trees.
Property added 23/05/2022