Property marketed by Holroyd Miller
4/6 Newstead Road, Wakefield, WF1 2DE
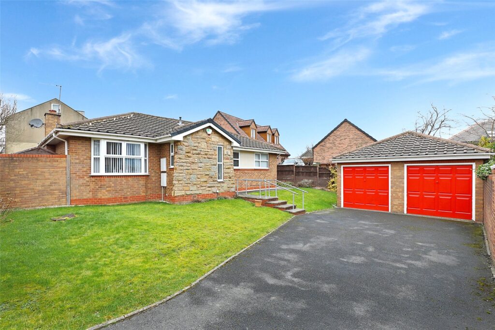
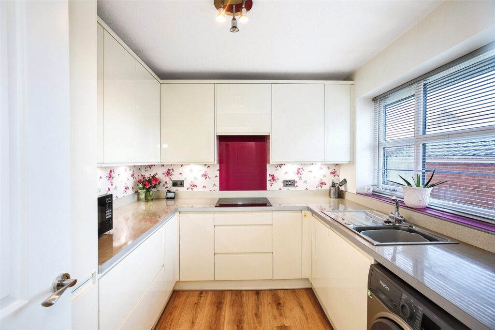
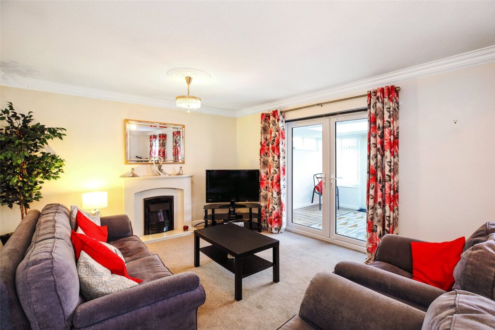
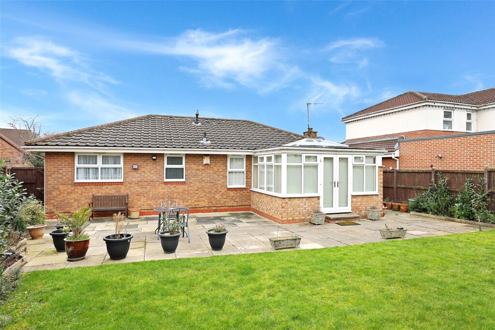
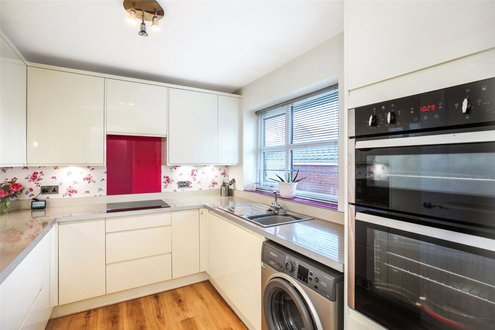
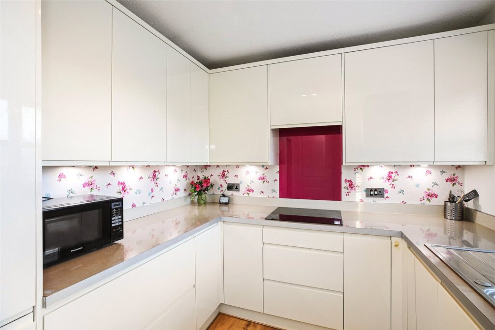
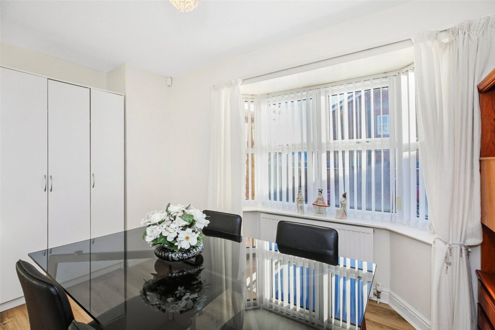
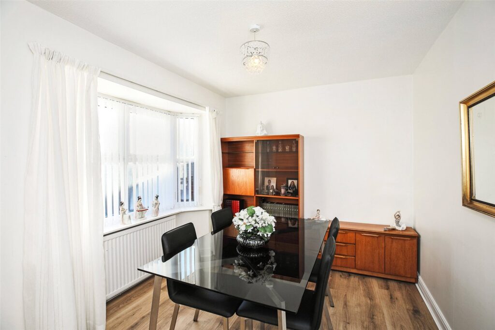
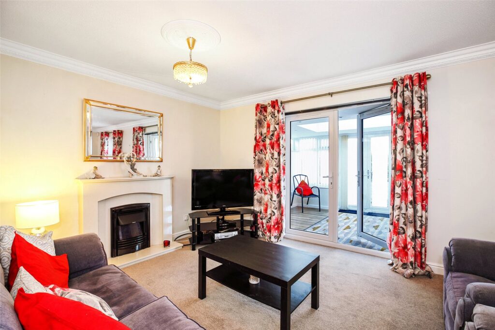
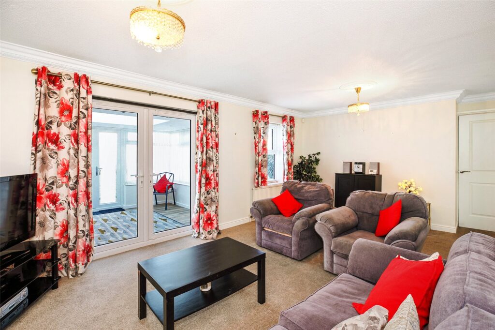
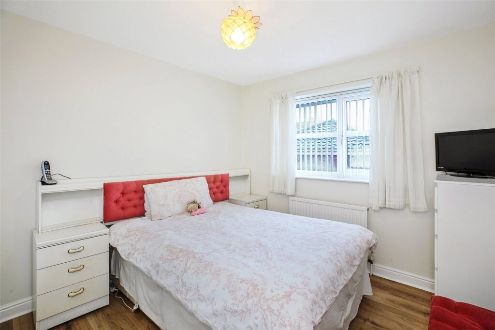
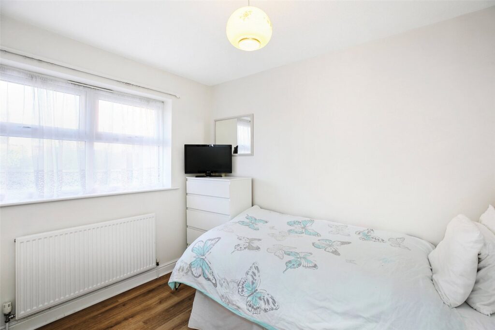
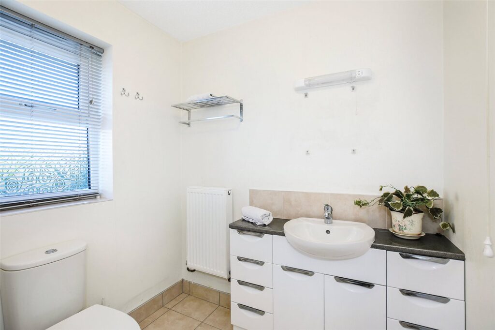
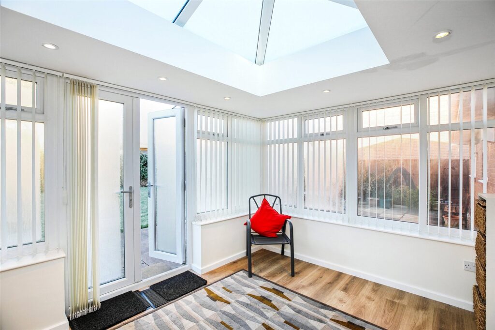
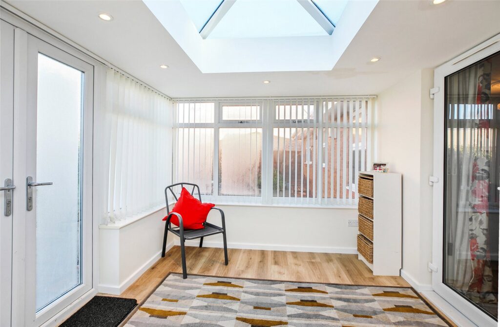
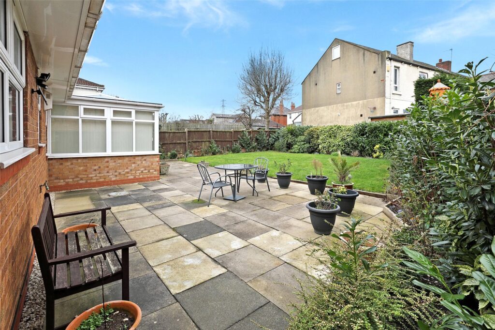
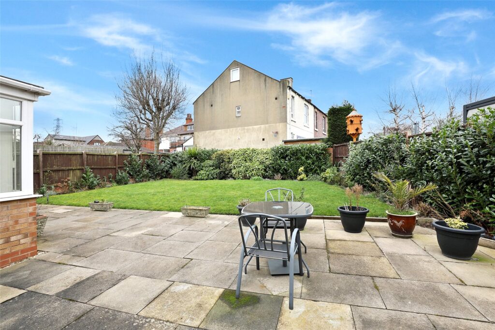
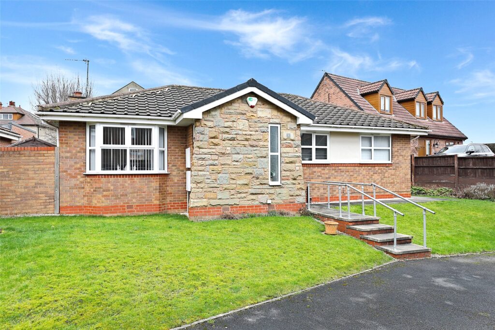
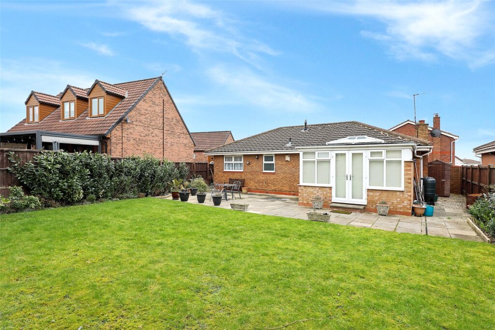
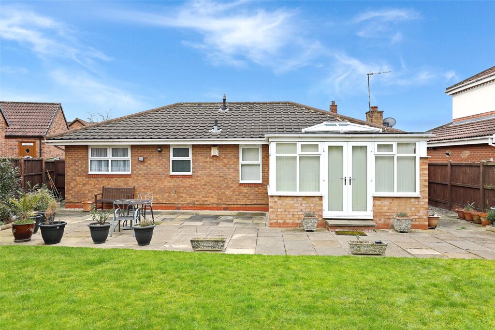
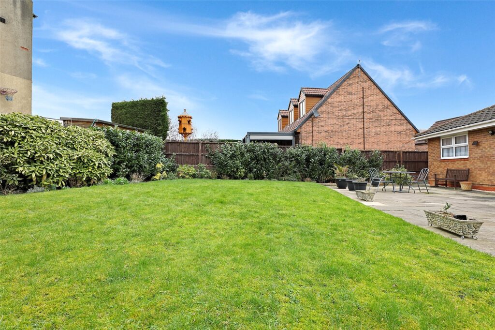
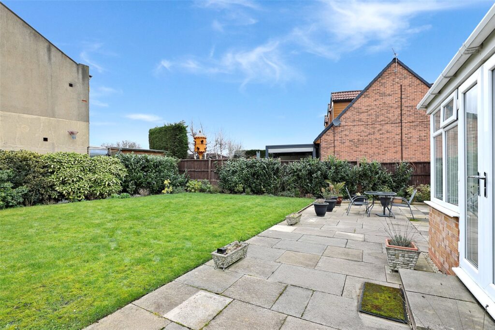
Key Features
- Attractive Modern Detached True Bungalow
- Three Bedrooms
- Two Reception Rooms
- Conservatory
- Double Garage
- Pleasant Cul De Sac Position
- No Chain
- Council Tax Band D
About this property
:"Contemporary Detached Bungalow in a charming village setting. This 3-bedroom property offers convenience and comfort with a garden, patio, conservatory, ample outside space, off-street parking, and a double garage. Perfect for a family seeking a peaceful retreat."
Holroyd Miller have pleasure in offering for sale this well presented three bedroom detached true bungalow with detached double garage and occupying a generous plot within this popular development and occupying a pleasant cul de sac position. Having gas fired central heating and UPVC double glazing, the well planned interior briefly comprises entrance reception hallway, cloakroom with wash hand basin and low flush w/c, spacious living room with feature fire place and French doors leading through to the conservatory overlooking the rear garden, dining room/bedroom three with feature bay window, well-appointed kitchen with a range of high gloss fronted wall and base units, built in appliances, inner hallway leads to two further bedrooms, modern combined shower room. Outside, ample off street parking leading to detached double garage, mainly laid to lawn garden to the rear with paved patio area being enclosed. Properties of this type and this location very rarely come to the market and would recommend an early viewing. Conveniently located within easy reach of the amenities within Outwood itself including its bustling high street together with local train station and easy access to the motorway network. Offered with No Chain.
Entrance Reception Hallway
With double glazed entrance door and window, useful built in storage cupboard, single panel radiator.
Cloakroom
Having wash hand basin set in vanity unit, low flush w/c, double glazed window, single panel radiator.
Living Room 6.03m x 3.81m (19'9" x 12'6")
Having feature fire surround with marble inset and hearth with electric fire, double glazed window and double glazed French doors leading onto the rear garden, two single panel radiators, two wall light points, television point.
Conservatory 3.73m x 2.68m (12'3" x 8'10")
Being double glazed with downlighting to the ceiling, French doors leading onto the rear garden.
Kitchen 3.04m x 2.52m (10' x 8'3")
Superbly appointed with a range of high gloss cream fronted wall and base units, contrasting worktop areas, fitted oven and hob with extractor hood over, stainless steel sink unit, single drainer with mixer tap unit, plumbing for automatic washing machine, double glazed window, single panel radiator.
Bedroom Three/Dining Room 3.83m x 2.53m (12'7" x 8'4")
With feature double glazed bay window, situated to the front of the property with laminate wood flooring, single panel radiator.
Inner Hallway
With airing/cylinder cupboard.
Bedroom to Front 2.86m x 2.48m (9'5" x 8'2")
Having fitted wardrobes, laminate wood flooring, double glazed window, single panel radiator.
Bedroom to Rear 3.00m x 2.90m (9'10" x 9'6")
Having fitted wardrobes, laminate wood flooring, double glazed window, single panel radiator.
Combined Shower Room
Furnished with modern white suite with wash hand basin set in vanity unit, low flush w/c, shower, fully tiled, double glazed window, chrome heated towel rail.
Outside
The property is located off the cul de sac with driveway providing ample off street parking leading to detached double garage with up and over door with power and light laid on, pathway to the front with lawn garden, to the rear, extensive further lawn garden area with paved patio area being enclosed.
Property added 22/03/2023