Property marketed by Carver Residential
Newton Aycliffe, DL5 4DN
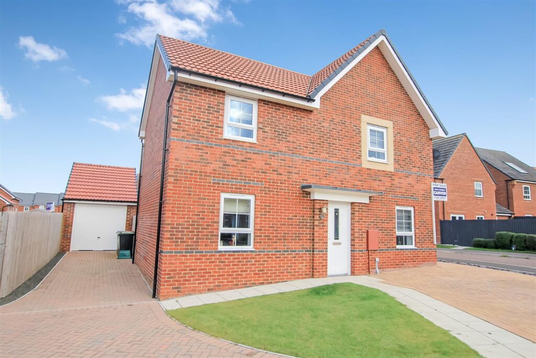
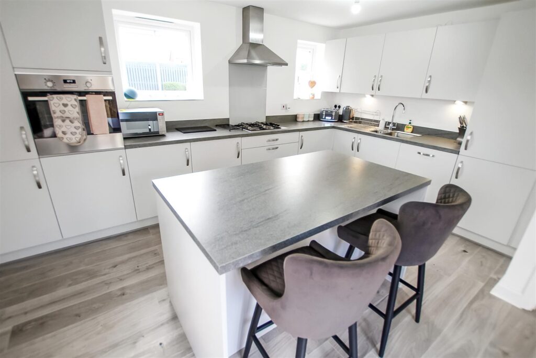
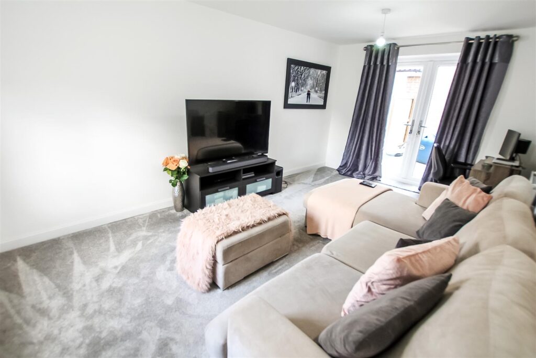
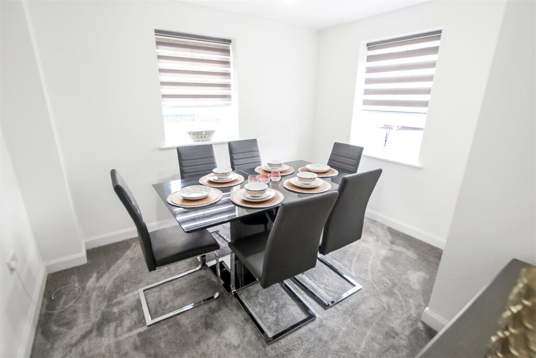
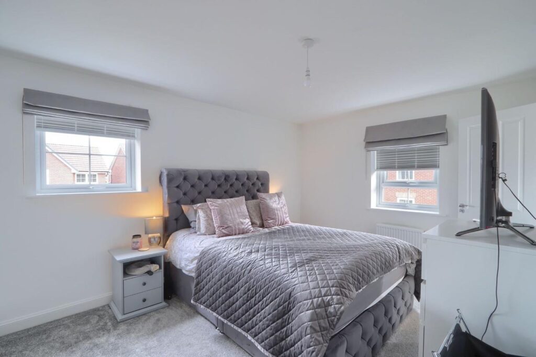
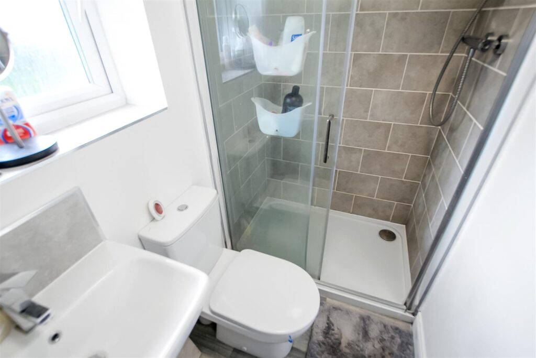
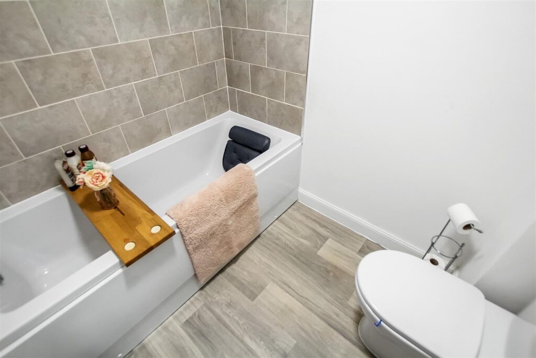
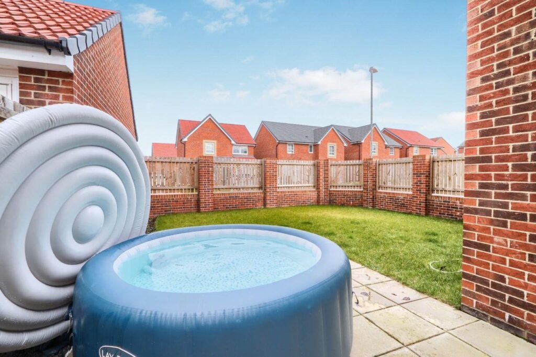
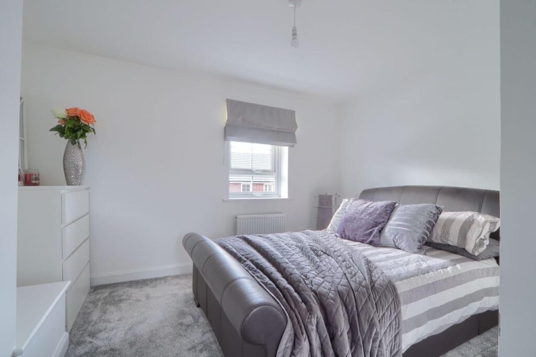
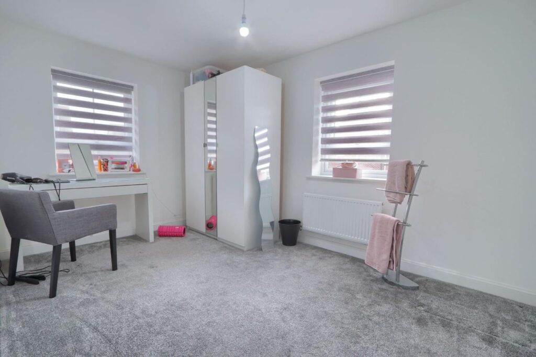
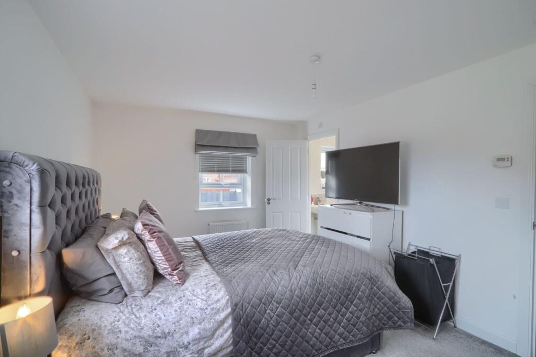
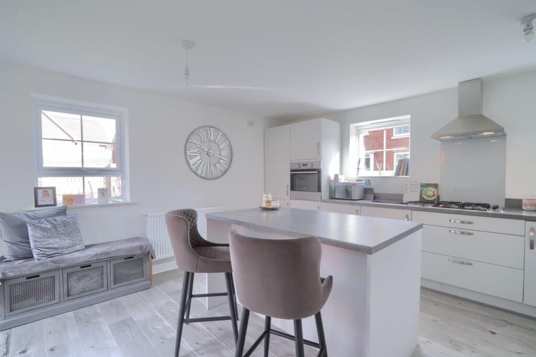
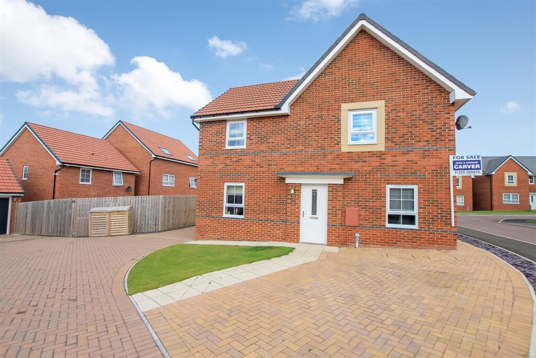
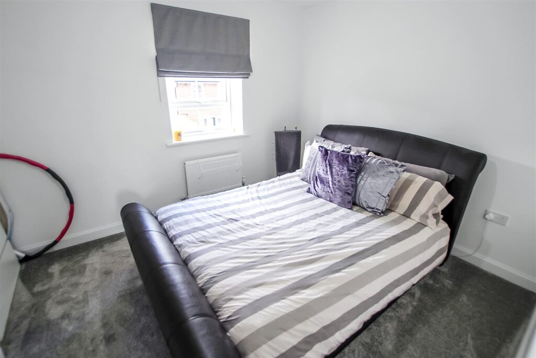
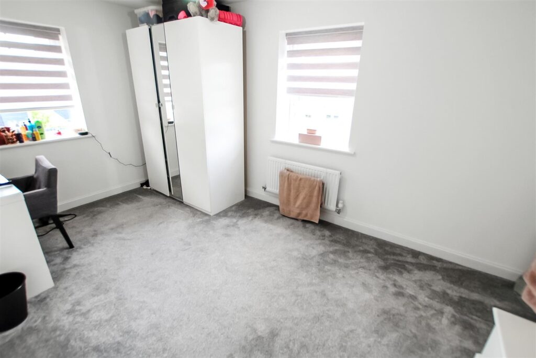
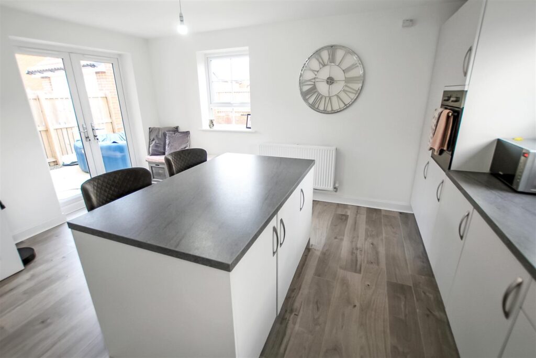
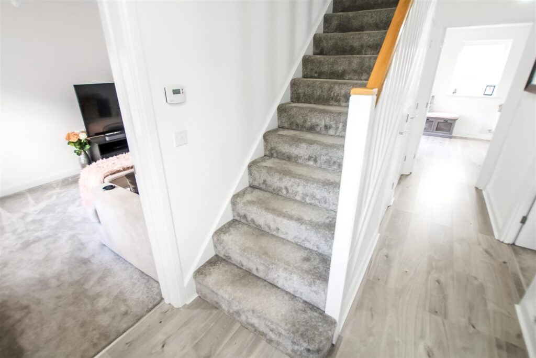
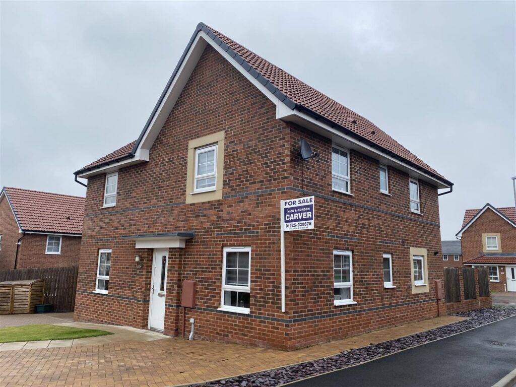
Key Features
- Ground floor WC
- Dual aspect lounge
- Separate dining room
- Fitted breakfast kitchen
- En-suite shower room/WC
- Extended driveway
- Detached single garage
- Popular Burton Woods development
About this property
A beautifully presented DETACHED family home pleasantly situated on the popular BURTON WOODS development to the outskirts of Spennymoor. An internal viewing will reveal a lovely family home featuring a DUAL ASPECT LOUNGE, separate dining room, COMPREHENSIVELY FITTED KITCHEN/BREAKFAST ROOM and an en-suite shower room/WC to the principal bedroom. Externally our clients have EXTENDED the driveway to the front of the property to create additional parking for a number of vehicles. In addition, there is a DETACHED SINGLE GARAGE and an attractive enclosed garden to the rear.
Agents Notes
Mains gas, (central heating to radiators), electricity & drainage
uPVC double glazing throughout
Council Tax:- Band D
Local Authority:- Durham County Council
Entrance Hallway
Composite door
Cloaks cupboard
Under-stair cupboard
Central heating thermostat
WC
A matching two-piece suite with low-level WC and vanity wash hand basin. I
Lounge 5.16m x 3.10m (16'11" x 10'2")
French doors opening to rear garden
Dining Room
Windows to two elevations
Kitchen/Breakfast Room 4.60m x 4.57m (15'1" x 14'11")
Built-in stainless steel oven with four ring gas hob and extractor
Built-in fridge and freezer
Built-in dishwasher
Built-in automatic washing machine
Central island
Windows to two elevations
French doors opening to rear garden
First Floor Landing
Bedroom One 4.60m x 3.07m (15'1" x 10'0")
Loft hatch
Window to the rear
En-Suite Shower Room/WC
Double sized shower cubicle
Pedestal wash hand basin
Low-level WC
Shaver point
Bedroom Two 4.50m x 2.62m max (14'9" x 8'7" max)
Double bedroom
Windows to two elevations
Bedroom Three 3.71m x 2.77m (12'2" x 9'1")
Double bedroom to the front
Bedroom Four 2.31m x 2.31m (7'6" x 7'6")
Window to the rear
Family Bathroom/WC
Panelled bath
Pedestal wash hand basin
Low-level WC
Shaver point
Externally
Panelled bath
Pedestal wash hand basin
Low-level WC
Shaver point
Detached Single Garage
Up and over door.
Property added 28/06/2022