Property marketed by Holroyd Miller
4/6 Newstead Road, Wakefield, WF1 2DE
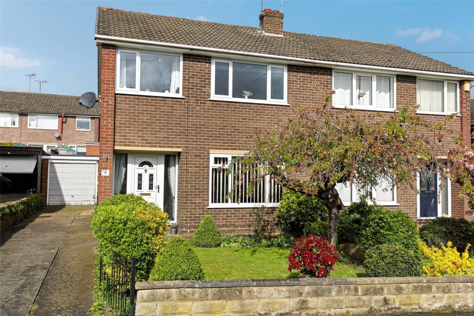
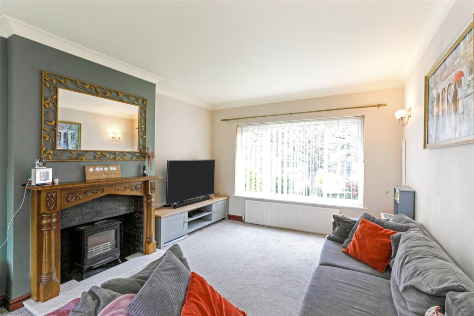
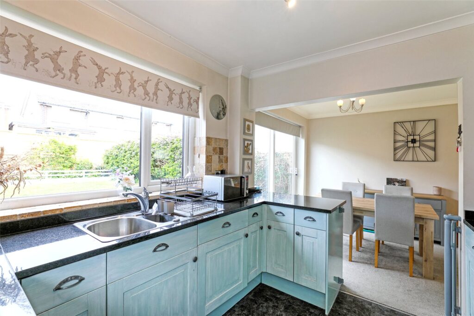
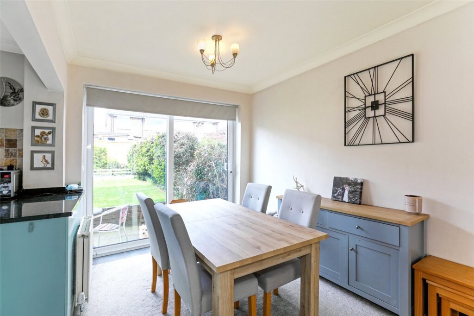
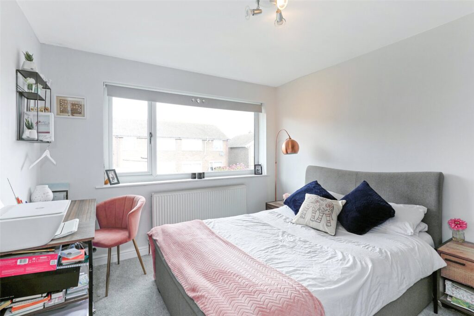
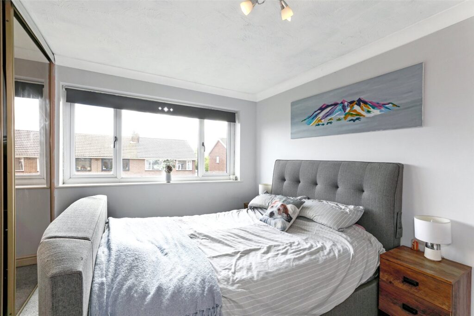
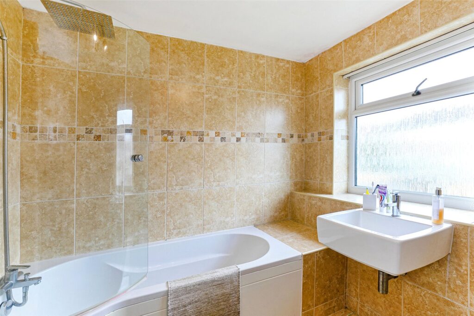
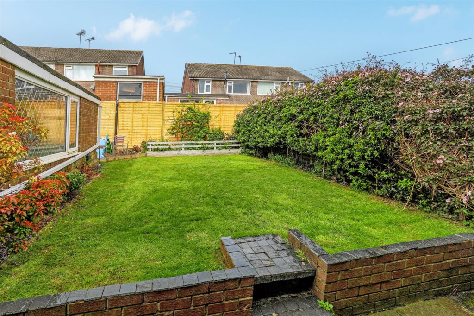
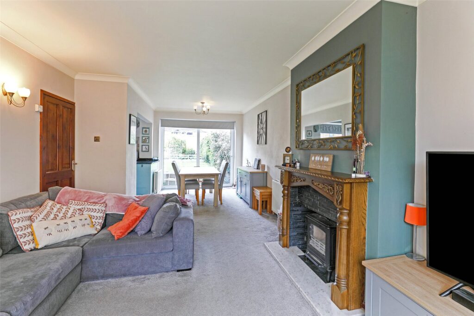
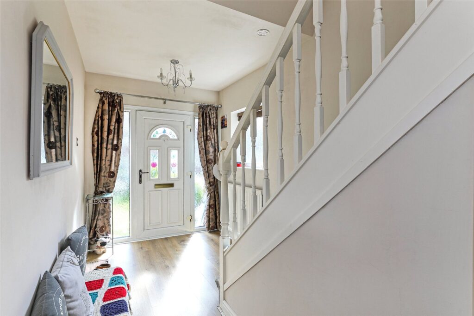
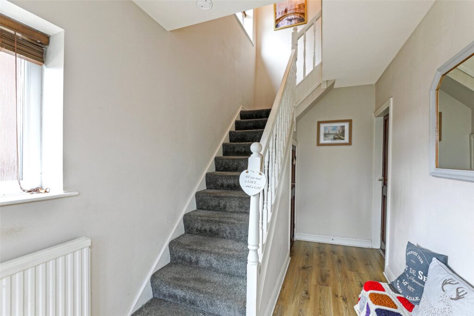
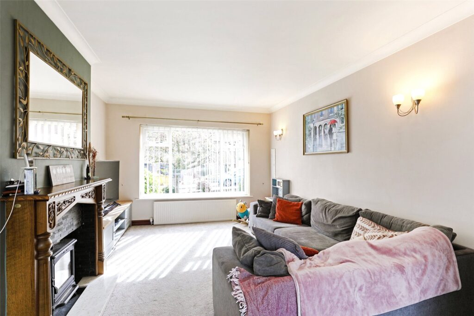
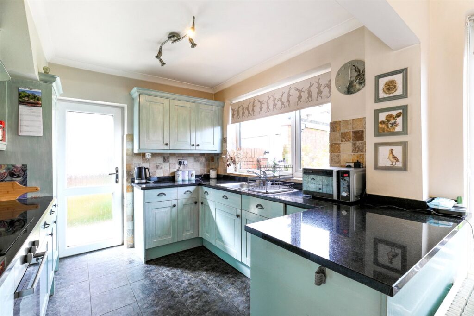
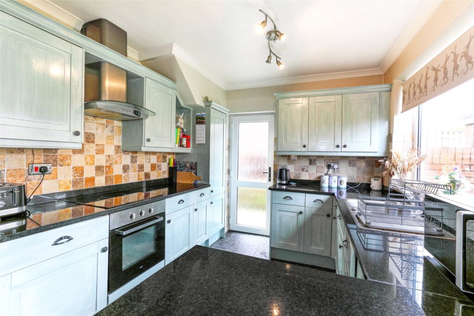
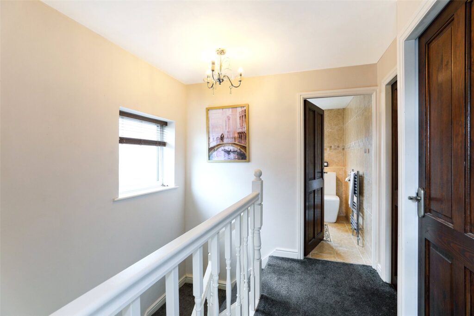
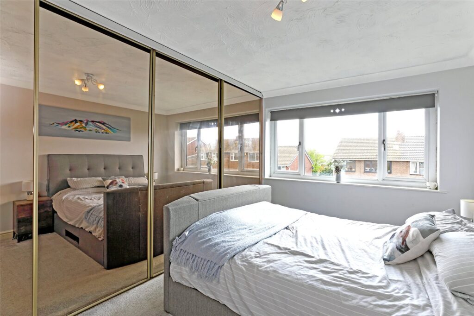
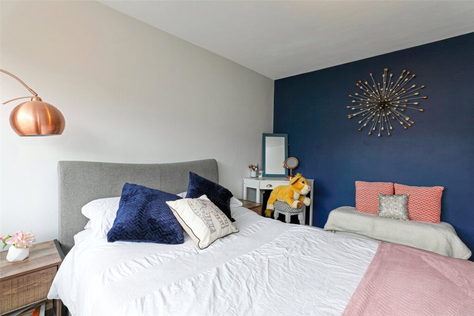
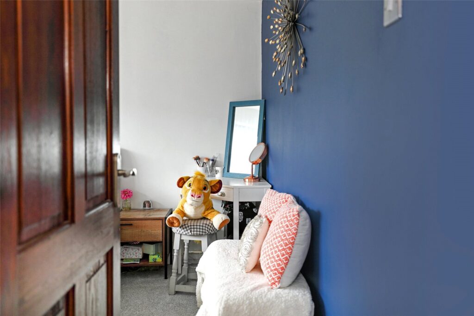
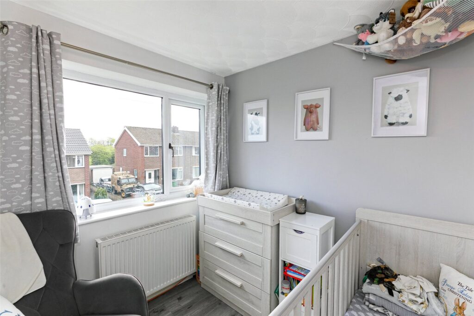
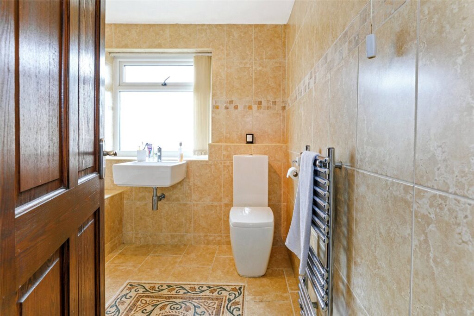
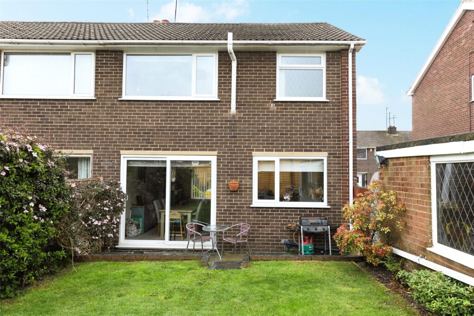
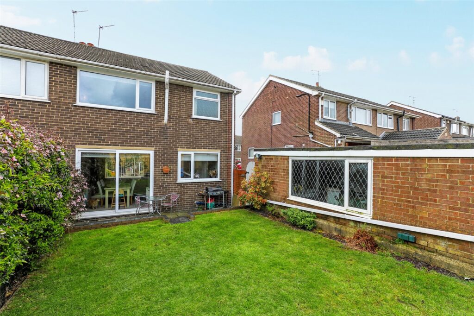
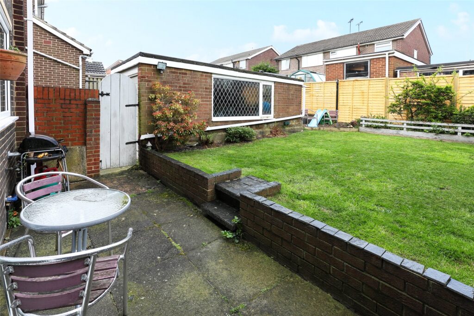
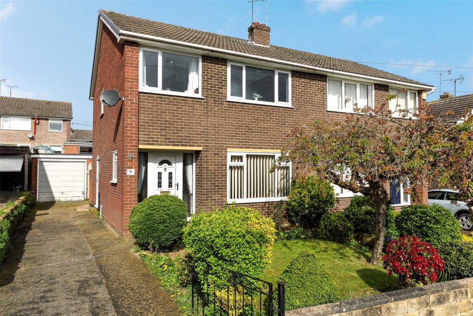
Key Features
- Mature Semi Detached House
- Through Lounge Dinning Room
- Three Bedrooms
- Driveway and Garage
- Popular Village Location
- Viewing Essential
- Council Tax Band B
About this property
Spacious and well proportioned semi detached house occupying a pleasant and popular position on the outskirts of Stanley village north of Wakefield city centre. Offering well presented accommodation. Viewing Essential.
Holroyd Miller have pleasure in offering for sale this spacious and well proportioned semi detached house occupying a pleasant and popular position on the outskirts of Stanley village north of Wakefield city centre. Offering well presented accommodation which has both gas fired central heating, PVCu double glazing and comprising entrance reception hallway with open staircase and understairs storage, spacious through lounge/dining room with feature fire surround with log burner, double glazed patio doors lead onto the rear garden, opening to fitted kitchen area with a range of units including granite worktops, fitted oven and hob with extractor hood over, integrated fridge. To the first floor, three good sized bedrooms, front bedroom having fitted wardrobes, house bathroom with travertine effect tiling, "P" shaped bath with shower over. Outside, neat garden area to the front, driveway to the side leads to detached single car garage leading to mainly laid to lawn garden to the rear with patio area, all being enclosed. Located within easy reach of Stanley village and its range of amenities including schools, local walks to Stanley marsh and Normanton Golf Club, at the same time offering excellent commuter links via M62 or M1 for those travelling throughout the region. Viewing Essential.
Entrance Reception Hallway
With double glazed entrance door and window, window to the side, laminate wood flooring with open staircase with understairs storage cupboard, double panel radiator.
Through Lounge Dining Room 7.50m x 3.51m (24'7" x 11'6")
With double glazed window to the front, sliding double glazed patio doors leading onto the rear garden makes this a light and airy room with feature fire surround, tiling inset and marble hearth with built in log burner, two double panel radiators, two wall light points.
Kitchen 2.77m x 2.77m (9'1" x 9'1")
Fitted with a matching range of wall and base units, contrasting granite worktop areas extending to breakfast bar with stainless steel sink unit, single drainer, fitted oven and hob with extractor hood over, plumbing for automatic washing machine, integrated fridge, central heating boiler, tiled floor, tiling between the worktops and wall units, double glazed window and rear entrance door.
Stairs lead to...
First Floor Landing
With double glazed window, access to part boarded loft.
Bedroom to Front 3.53m x 2.73m (11'7" x 8'11")
Having full length fitted mirrored wardrobes, double glazed window, central heating radiator.
Bedroom to Rear 3.47m x 3.15m (11'5" x 10'4")
With double glazed window, central heating radiator.
Bedroom to Front 2.36m x 2.29m (7'9" x 7'6")
With laminate wood flooring, double glazed window, central heating radiator, a good sized third bedroom.
House Bathroom
Furnished with modern white suite with travertine effect tiling, with wash hand basin, low flush w/c, "P" shaped panelled bath with shower over and shower screen, chrome heated towel rail, double glazed window.
Outside
Neat lawn garden area to the front with flowering borders, driveway to the side provides ample off street parking and leads to detached single car garage, to the rear, mainly laid to lawn garden with neat paved patio area, well stocked borders being enclosed.
Property added 24/04/2024