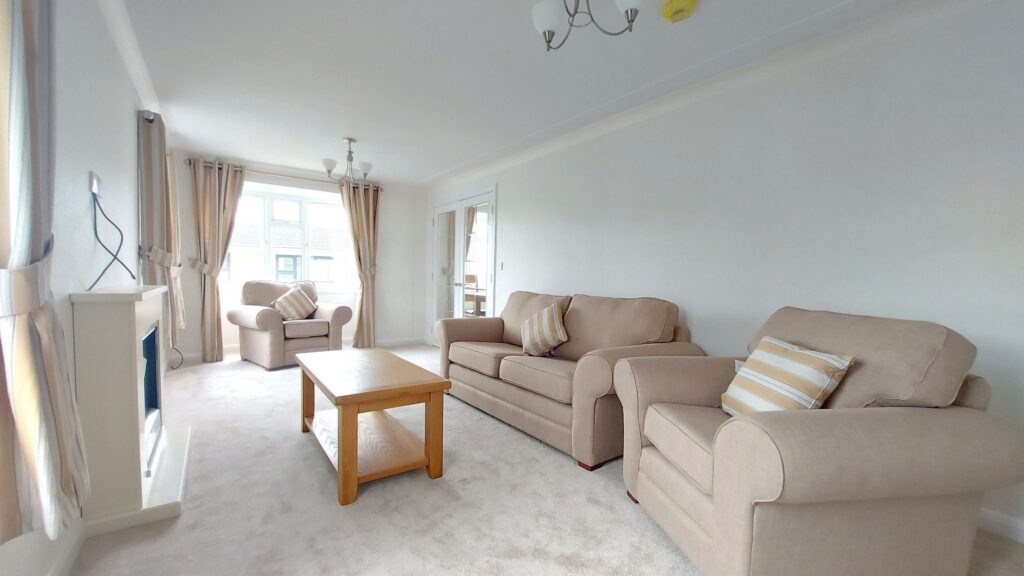Property marketed by Legrys
LeGrys House 3 Molesworth Street, Wadebridge, PL27 7DR

















Key Features
- Fully Residential
- Brand New 2 Bedroom Park Home
- Additional Garden Available under Separate Negotiation
About this property
Fully Residential Brand New 2 Double Bedroom Park Home. Stately Albion Goodwood. 40' x 20' No Chain
Fantastic opportunity to purchase this lovely brand new Residential park home. Set on a delightful park on the sought after village of St Teath this property would make the ideal home for those looking for tranquility but also good accessibility to towns and coast. Suited to over 50's only. No Chain Potential to rent from a local farmer additional garden space. Currently £30 per year.
Outside property image for illustration purposes only.
DISCLAIMER
The Mobile Homes Act 2013 places a number of obligations on both sellers and buyers to follow a set procedure when completing the process and we recommend using a solicitor. Sites often have requirements specific to the purchase of a property and to 'the site' in general, including paying the site owners commission. Intending purchasers should satisfy themselves about any such requirements.
Material Information
Mains Water
LPG Gas Central Heating
Mains Electricity
The Home is owned but the land it sits on is leased from the park.
Lease Length- In Perpetuity
Ground Rent - £215.50pcm
Council Tax Band A
Council Tax Band: A
Tenure: Leasehold
Entrance Hallway
Enter via the uPVC double glazed door into the hallway which has doors off to other rooms. Radiator. Smoke Alarm. Door through to ..
Lounge w: 3m x l: 6.07m (w: 9' 10" x l: 19' 11")
Light, bright room of generous proportions with dual aspect uPVC double glazed windows. Space and wiring for a wall mounted TV over the electric fire center piece with wooden surround finish. Radiators. Single glazed multi paned double doors leading to the...
Kitchen/Diner w: 2.44m x l: 4.8m (w: 8' x l: 15' 9")
Another generous space with dual aspect uPVC double glazed windows which allow light to flood in. Dining area with table and chairs open plan with the kitchen which comprises matching modern white gloss floor, drawer and wall mounted units.Contrast black marble effect worktops and matching splashback. Inset single drainer, one and a half bowl sink with mixer tap over. Inset induction 4 ring hob. Integrated dishwasher and fridge freezer. Door through to...
Utility Room w: 1.73m x l: 1.85m (w: 5' 8" x l: 6' 1")
Matching the kitchen units and worktop, the utility rooms offers a single inset sink with mixer tap over. Space and plumbing for washing machine, inbuilt storage cupboard and the site of the Gas Central Heating boiler. uPVC, half glazed door leading outside.
Master Bedroom w: 2.69m x l: 3.51m (w: 8' 10" x l: 11' 6")
Double bedroom with uPVC double glazed window. Themostatic controlled radiator. Door to walk in wardrobe and door to...
En-suite w: 1.5m x l: 1.6m (w: 4' 11" x l: 5' 3")
uPVC obscured double glazed window. Corner shower and close coupled WC. Wash hand basin set upon a vanity unit with glass shelf above, mirror and shave light over.
Bedroom 2 w: 2.11m x l: 2.54m (w: 6' 11" x l: 8' 4")
Double bedroom with built in wardrobe, uPVC double glazed window. Radiator
Bathroom w: 1.8m x l: 1.85m (w: 5' 11" x l: 6' 1")
uPVC obscured double glazed window. Bath with individual hot and cold taps over. Close coupled WC and hand wash basin set upon a vanity unit with glass shelf and mirror above.
Property added 13/04/2024