Property marketed by Revilo Homes & Mortgages
Bridgefold Road, Rochdale, OL11 5BX


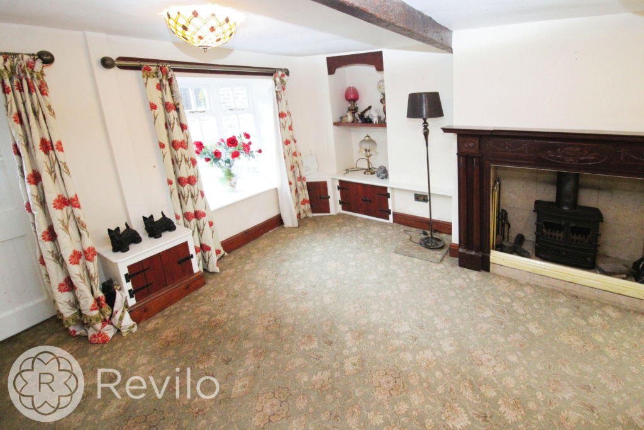
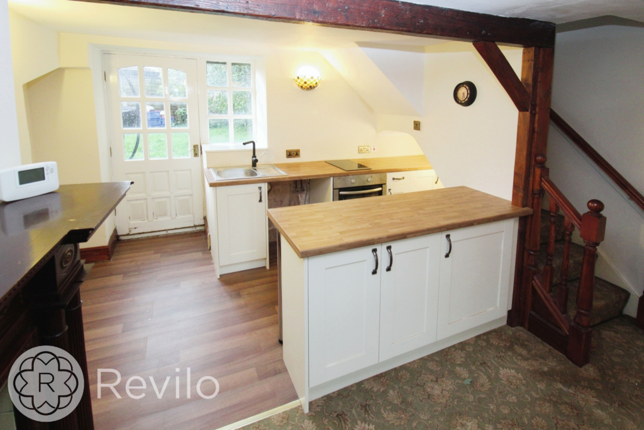
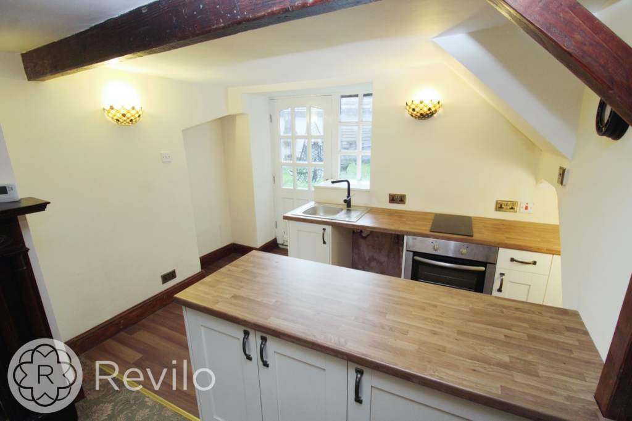
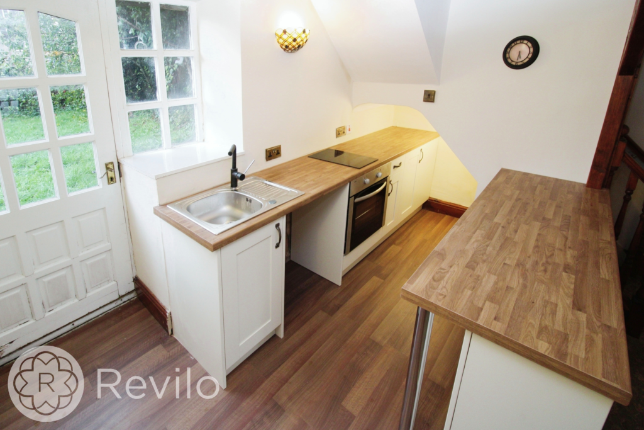
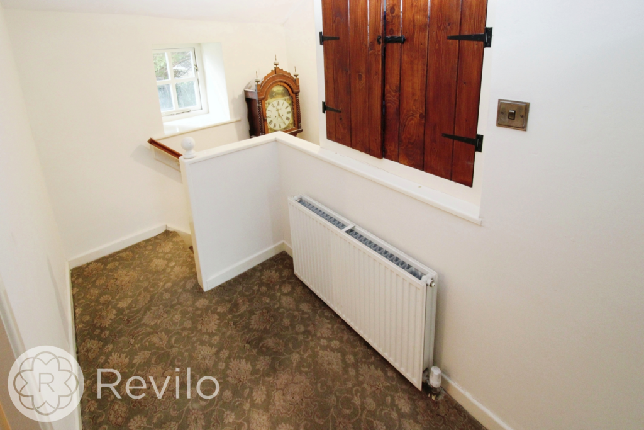
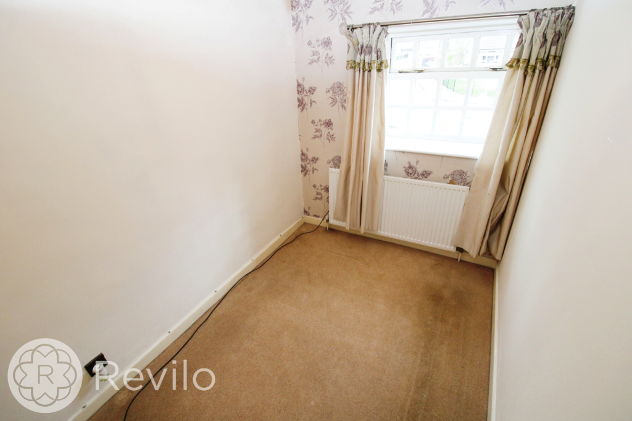

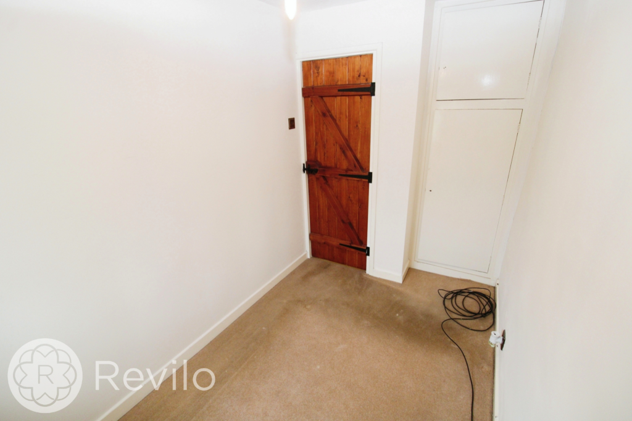
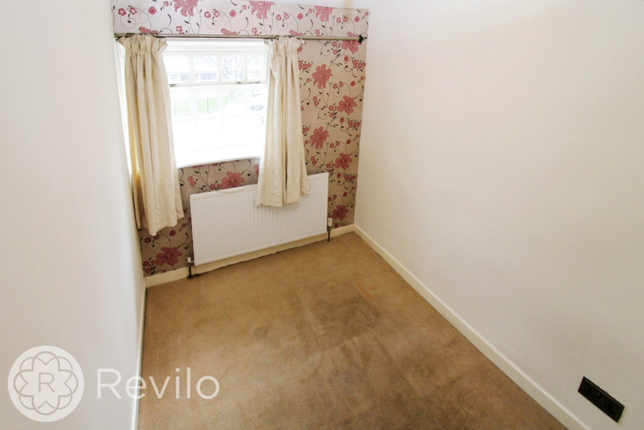
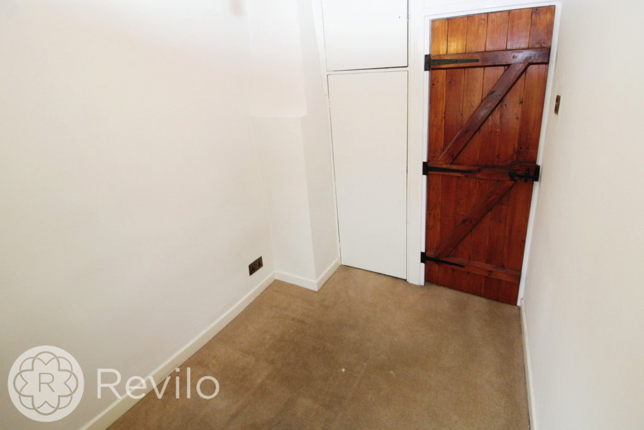
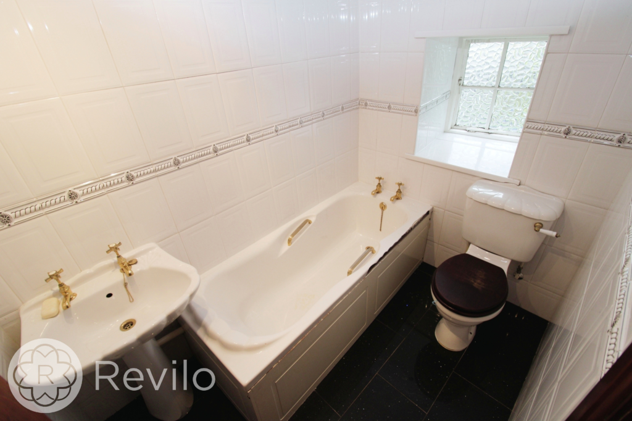
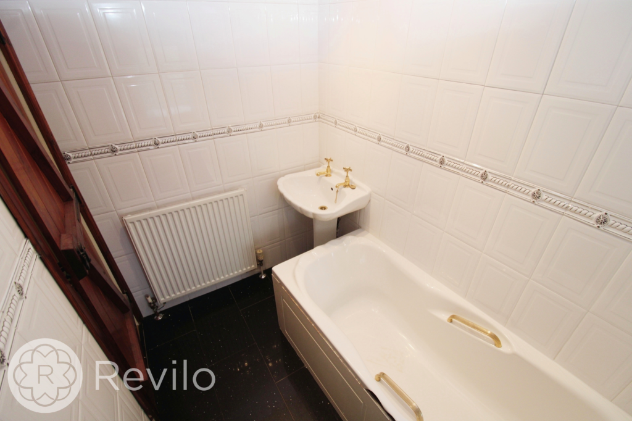
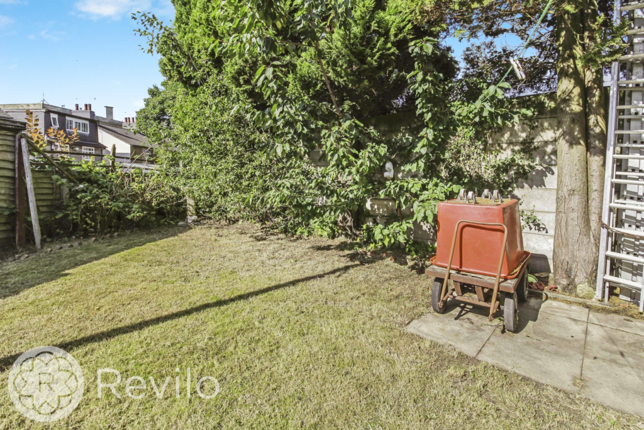

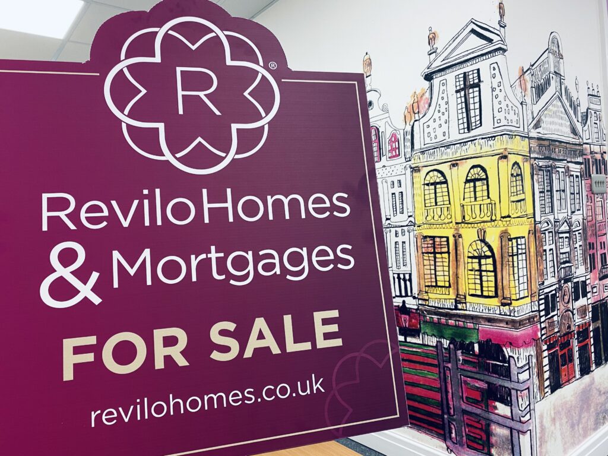
Key Features
- No Chain
- Character Cottage
- Two Bedrooms
- Open Plan Lounge, Diner & Kitchen
- Exposed Beams
- Rear Garden
- On Street Parking
- Central Village Location
- Ideal FTB Home
- Viewings Highly Recommended
About this property
Charming 2 bed cottage in village heart. No chain, perfect for first-time buyers. Open plan living space with exposed beams. Central location with easy access to amenities. Rear garden, on-street parking. Viewings highly recommended. Don't miss out on this delightful cottage!
The property offers a fantastic opportunity to purchase a charming 2 bedroom cottage in the heart of the village. With no chain, this character cottage is perfect for first-time buyers looking for their dream home.
Internally, the cottage boasts two bedrooms. The open plan lounge, diner, and kitchen area create a bright and sociable living space, perfect for entertaining guests or spending quality time with loved ones. The exposed beams add a touch of character and charm, enhancing the property's unique appeal.
Situated in the heart of the village, this property enjoys a central location, with easy access to local amenities, shops, and restaurants. With its ideal position, this cottage offers the perfect combination of a quiet village lifestyle with the convenience of nearby facilities.
In summary, this characterful 2 bedroom cottage presents a fantastic opportunity for first-time buyers or those seeking a charming home. Offering ample living space, a rear garden and on-street parking, this property truly ticks all the boxes. Additional features such as exposed beams and a central village location only add to its appeal. With viewings highly recommended, don't miss out on the chance to make this delightful cottage your own.
OPEN PLAN LOUNGE, DINER & KITCHEN 20' 0" x 14' 3" (6.09m x 4.34m)
Lounge/Diner - Front facing window and entrance door, radiator, feature fire place with multi fuel burner, seating & dining area, exposed beams, staircase leading to the first floor.
Kitchen - Rear facing window and door giving rear garden access, fitted kitchen with a selection of base units and complimentary work surfaces, sink & drainer, hob and oven.
FIRST FLOOR LANDING 10' 10" x 7' 3" (3.30m x 2.22m)
Rear facing window, radiator, built in storage, loft hatch.
BEDROOM ONE 9' 5" x 6' 2" (2.87m x 1.88m)
Front facing window, radiator, built in storage cupboard.
BEDROOM TWO 9' 4" x 6' 1" (2.85m x 1.85m)
Front facing window, radiator, built in storage cupboard (wall mounted boiler).
BATHROOM 7' 2" x 4' 11" (2.19m x 1.51m)
Rear facing window, radiator, three piece suite in white comprising WC, pedestal sink and panel bath, tiled walls and floor.
REVILO INSIGHT
Tenure: Freehold / Title No: GM523 / Class Of Title: Absolute / Tax Band: A / Parking: On Street Parking.
Property added 21/02/2022