Property marketed by Carver Residential
Newton Aycliffe, DL5 4DN
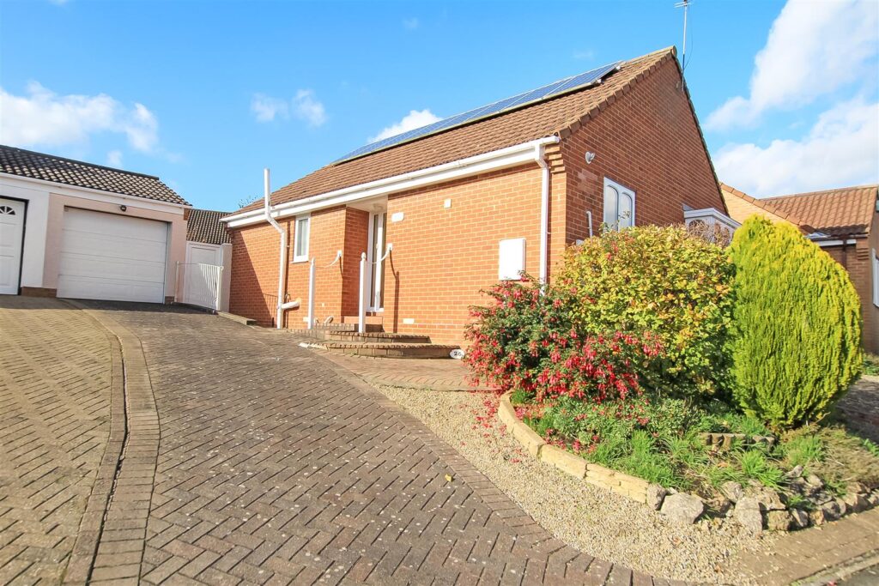

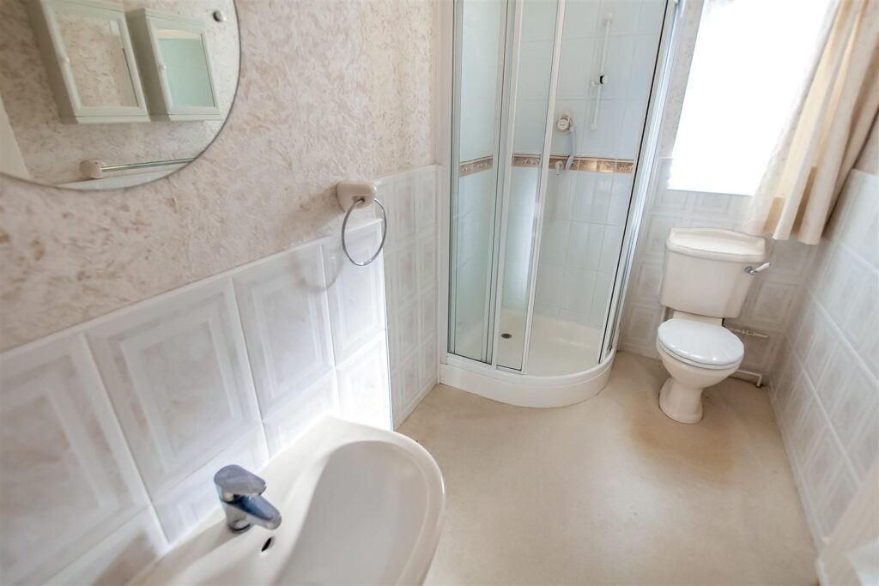
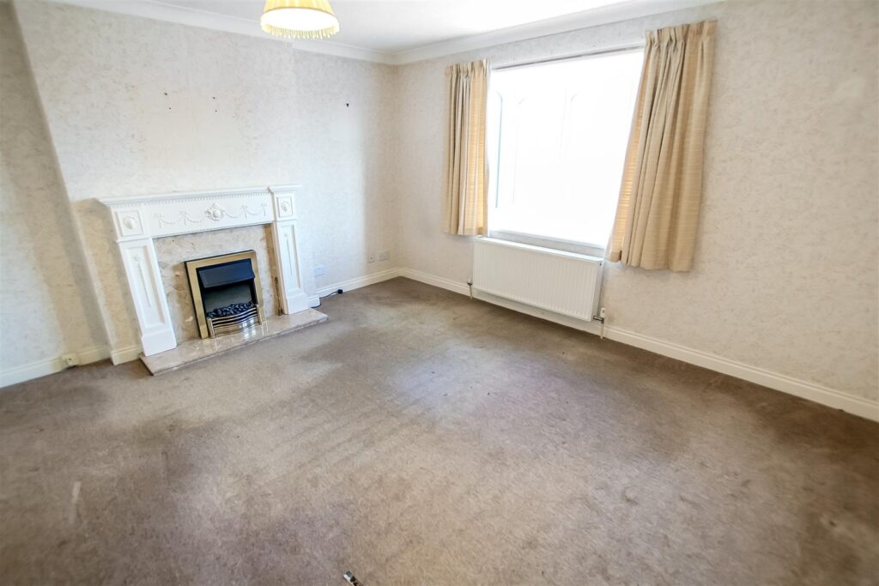
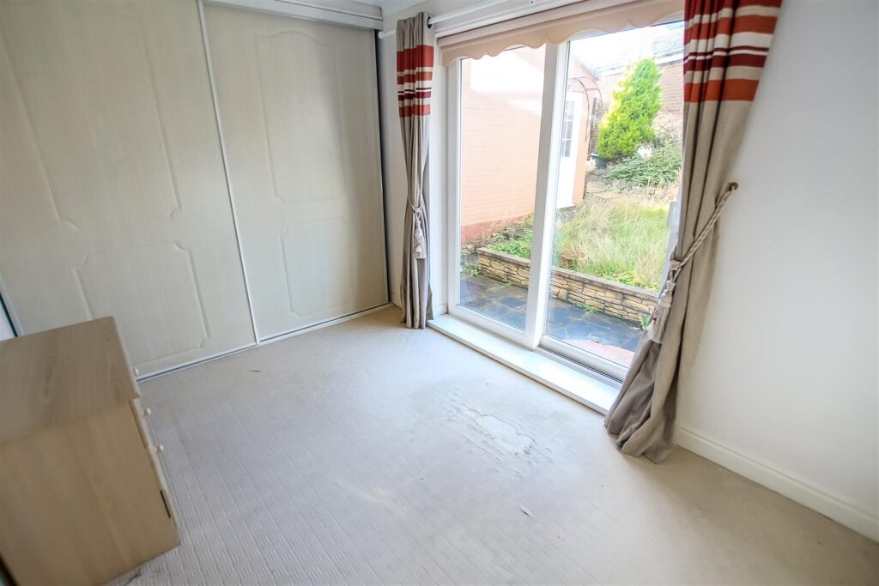
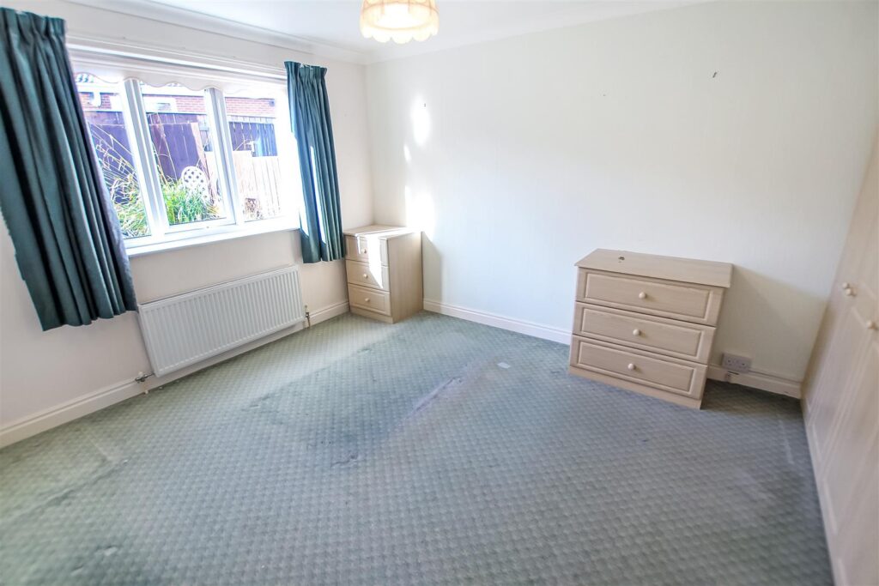
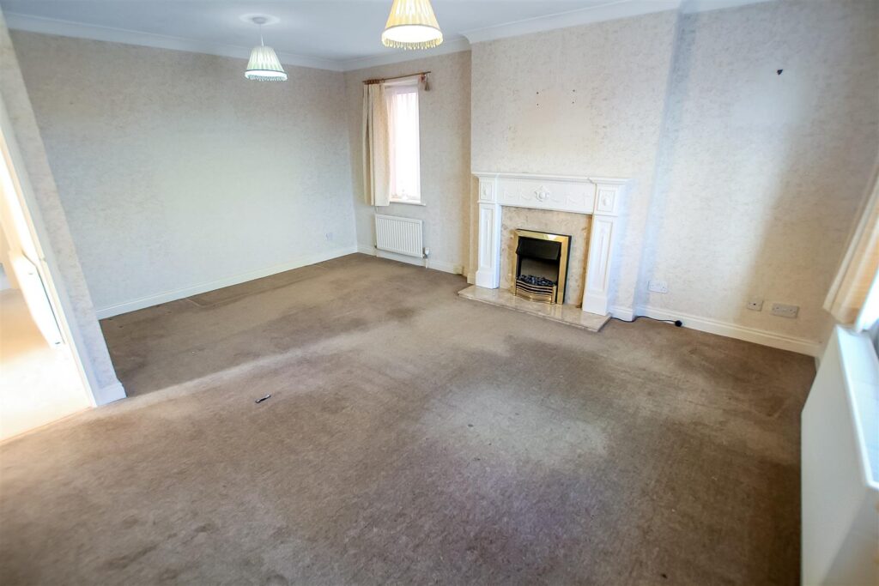
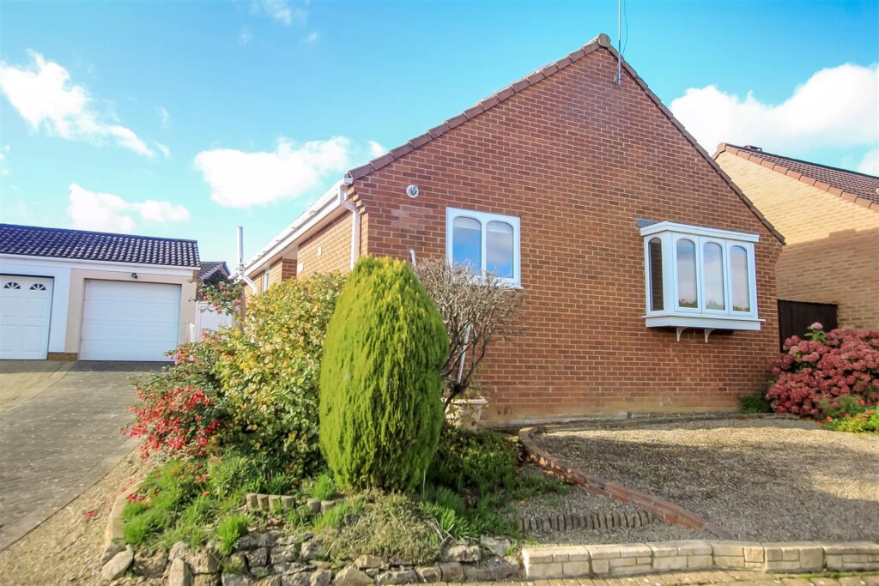
Key Features
- "L" shaped lounge/dining room
- 2 double bedrooms
- Shower room/WC
- Driveway
- Detached garage
- Modernisation required throughout
- No onward chain
- Roof solar panels
About this property
Offered for sale with NO ONWARD CHAIN this DETACHED BUNGALOW enjoys a lovely location and features a 2-3 CAR DRIVEWAY leading to a DETACHED SINGLE GARAGE. The property is in need of some modernisation throughout although is equipped with gas central heating to radiators and uPVC double glazing throughout. An internal viewing will reveal an "L" shaped lounge/dining room, built-in wardrobes to both bedrooms and a shower room/WC.
Agents Notes
Tenure:- Freehold
Mains gas, (central heating to radiators), electricity & drainage
uPVC double glazing throughout
Solar panels
Council Tax:- Band C
Local Authority:- Durham County Council
The property is offered for sale with NO ONWARD CHAIN
Entrance Hallway
Composite front door
Telephone point
Central heating thermostat
Cupboard housing hot water tank
Loft hatch
Lounge/Dining Room 4.91m max x 4.20m (16'1" max x 13'9")
"L" shaped
Focal point fire surround with marble inset and hearth
Windows to the front and side
Telephone point
Kitchen 3.29m x 2.81m (10'9" x 9'2")
Space for gas cooker
Plumbing and space for an automatic washing machine
Space for a fridge/freezer
Wall mounted boiler
Space for a table and chairs
Window to the front
Bedroom One 4.24m inc robes x 3.25m (13'10" inc robes x 10'7"
5-door wardrobes
Window to the rear
Bedroom Two 3.44m ex robes x 2.63m (11'3" ex robes x 8'7")
2-door wardrobes
Sliding patio door opening to rear garden
Shower Room/WC 2.86m x 1.73m max (9'4" x 5'8" max)
Corner shower cubicle
Pedestal wash hand basin
Low-level WC
Half tiled walls
Window to the side
Externally
Driveway extending to the side of the property
Enclosed rear garden
Detached Garage 5.23m x 2.65m (17'1" x 8'8")
Electric up and over door
Power
Side pedestrian door
Property added 27/10/2022