Property marketed by West Wales Properties
39 Quay Street, Ammanford, Carmenthenshire, SA18 3BS
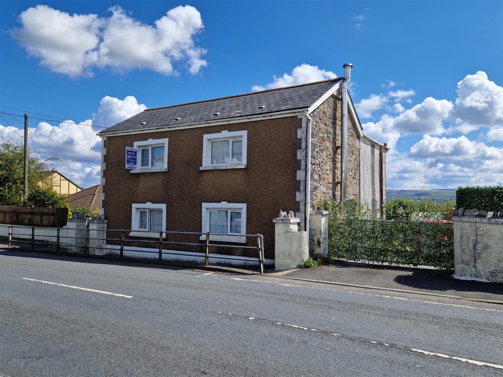
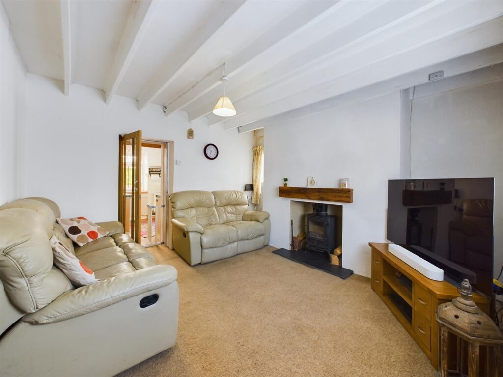
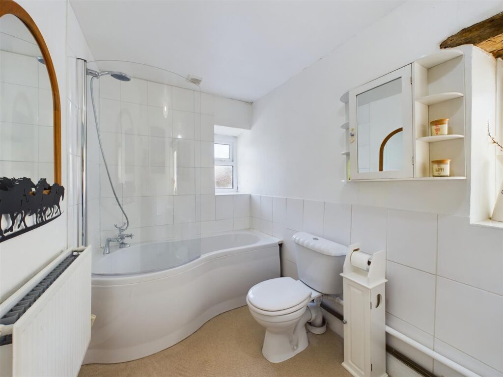
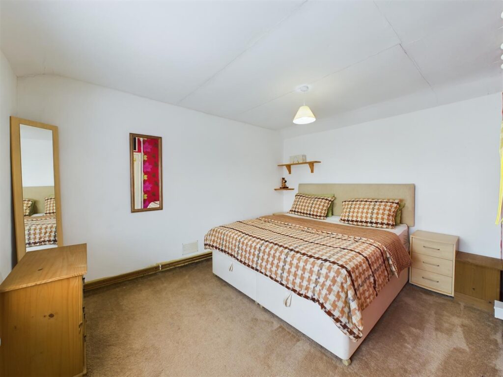
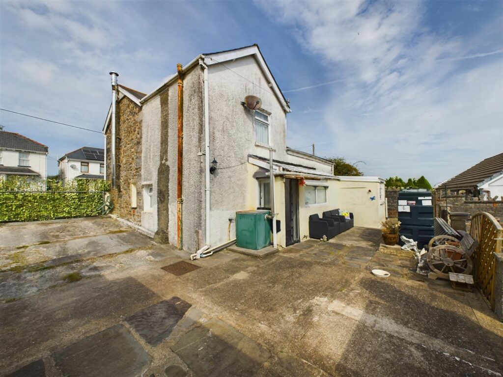
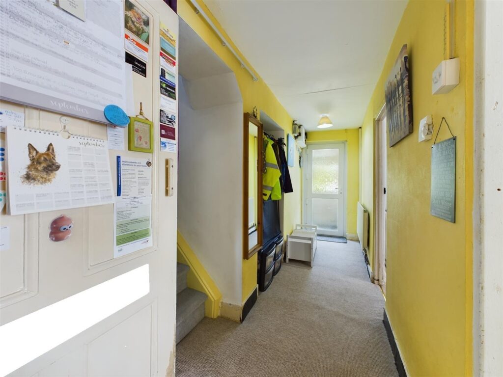
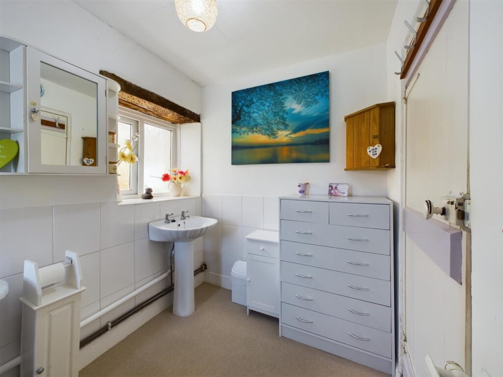
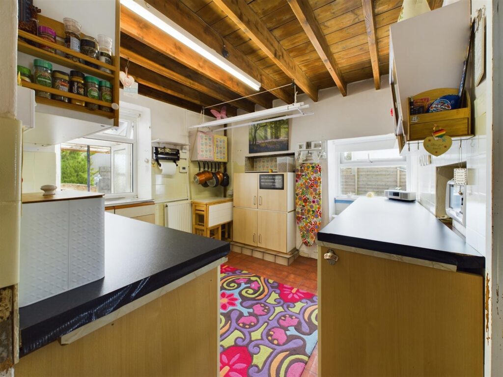
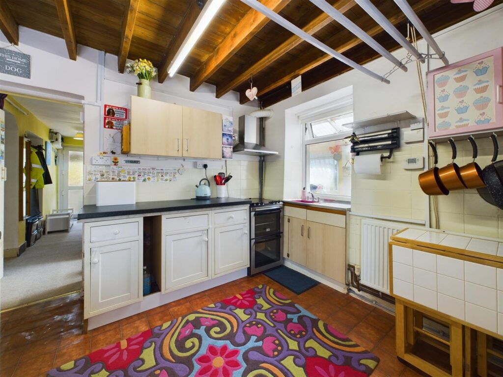
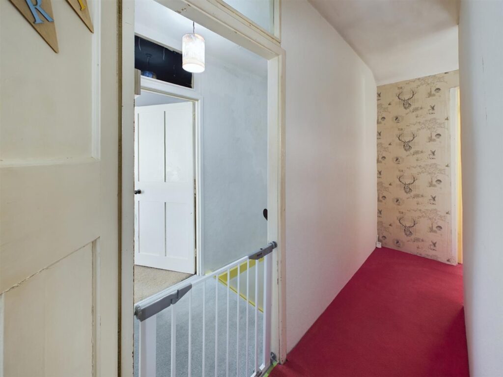
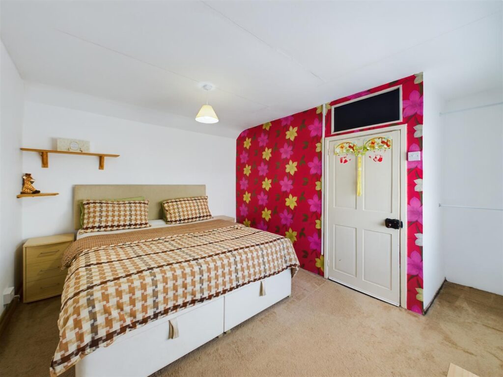

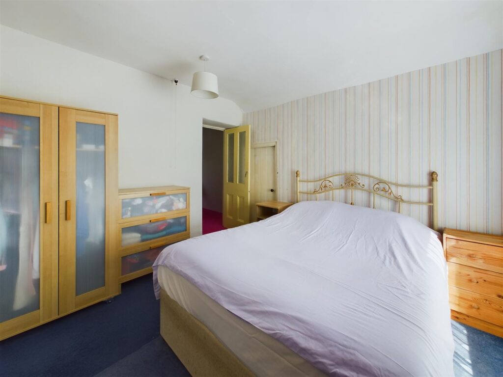
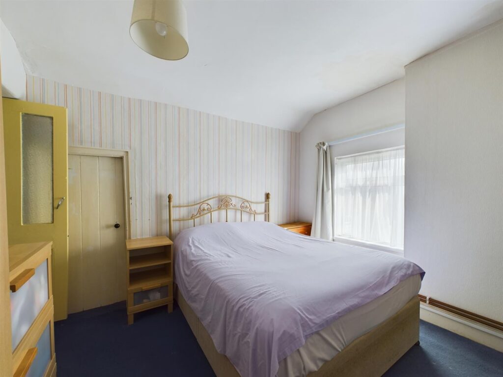
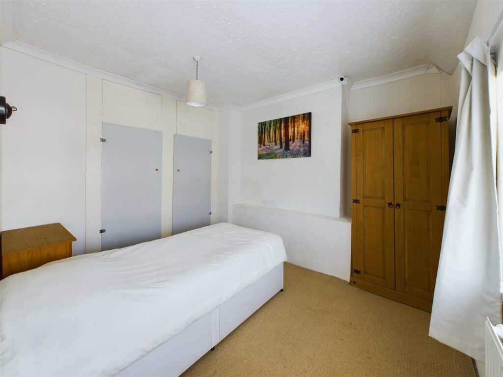
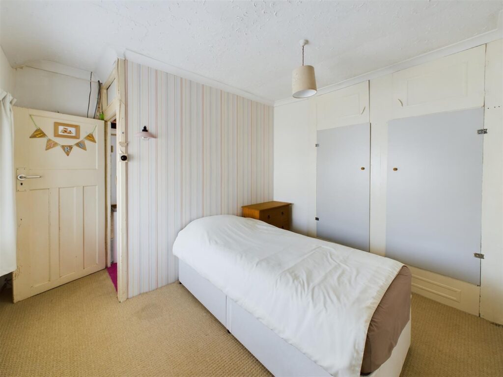
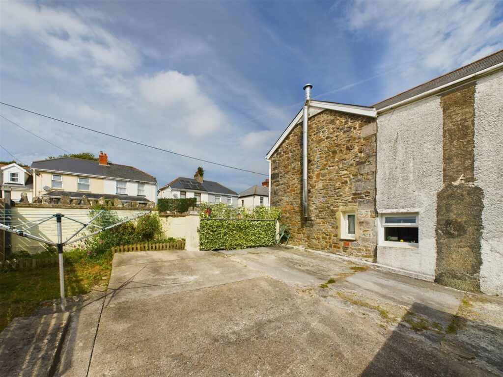
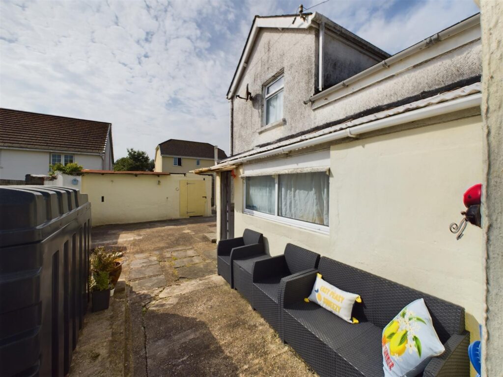
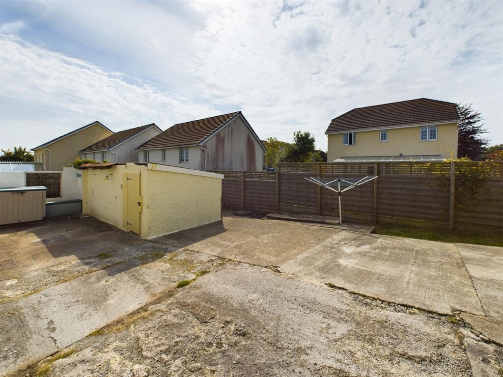
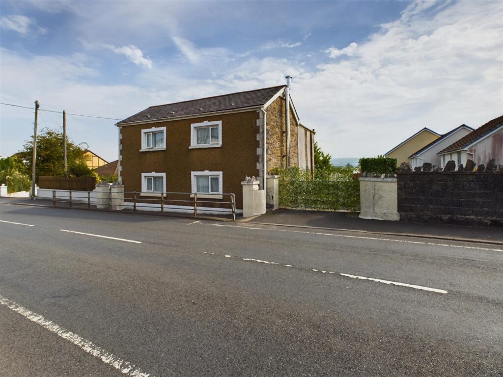
Key Features
- Detached House
- Three Bedrooms
- Two Reception Rooms
- Downstairs Bathroom
- Driveway & Outbuilding
- Requires General Uplift
- Oil Central Heating & Log-burner In Lounge
- Village Location
- EPC RATING F
About this property
Situated in the DESIRABLE LOCATION of Saron, not far from Ammanford or to pick up links for the M4 corridor we have for sale this DETACHED UNIQUE, three-bedroom property looking for its next new owner. Requiring some TLC throughout but nothing major this property retains many ORIGINAL FEATURES from the beamed ceiling, deep window sills, and bare stone-faced walls. An added BONUS is an untouched room off one of the bedrooms which could make a DRESSING ROOM or even an ENSUITE. Viewing is a MUST to APPRECIATE what CHARM & UNIQUENESS this property has to offer behind the door.! Come & see! EPC RATING F.Accommodation comprises : Storm porch, hallway, bathroom, kitchen, lounge, sitting room, inner hallway, utility room, three bedrooms and a room untouched waiting to be used how you want to. Externally, the property has gated pedestrian access and also vehicle access into the rear low-maintenance garden. A driveway offers ample parking for an array of vehicles and a smaller 'wild' garden which attracts butterflies and birds as well as an outbuilding.The village of Saron is a short distance from Capel Hendre, which has it's own Post Office/Stores, places of Worship and Public house. It is approximately 3 miles from the town of Ammanford which provides a good range of amenities together with rail link on the 'Heart of Wales' line.
STORM PORCH
HALLWAY
BATHROOM 3.10 x 1.72 (10'2" x 5'7" )
INNER HALLWAY
KITCHEN 2.95 (max0 x 3.13 (max) (9'8" (max0'0" x 10'3" (ma
LOUNGE 3.20 (max) x 3.81 (max) (10'5" (max) x 12'5" (max)
SITTING ROOM 4.06 (max) x 3.86 (max) (13'3" (max) x 12'7" (max)
REAR HALLWAY
UTILITY AREA 2.35 (max) x 2.47 (max) (7'8" (max) x 8'1" (max))
FIRST FLOOR-LANDING
BEDROOM 1 2.99 (max) x 3.83 (max) (9'9" (max) x 12'6" (max))
INNER HALLWAY
BEDROOM 3 2.65 x 3.05 (max) (8'8" x 10'0" (max))
BEDROOM 2 3.09 x 3.37 (10'1" x 11'0" )
POTENTIAL DRESSING ROOM/EN-SUITE 4.74 x 2.52 (15'6" x 8'3" )
Property added 15/09/2023