Property marketed by Darby and Liffen Estate Agents
42 Bells Road, Gorleston on Sea, Great Yarmouth, Norfolk, NR31 6AN
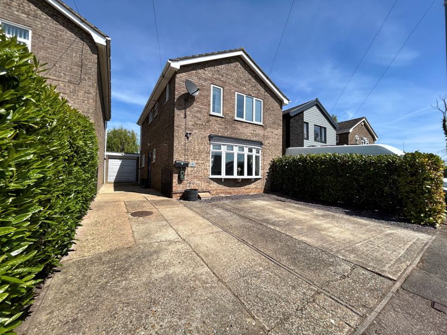
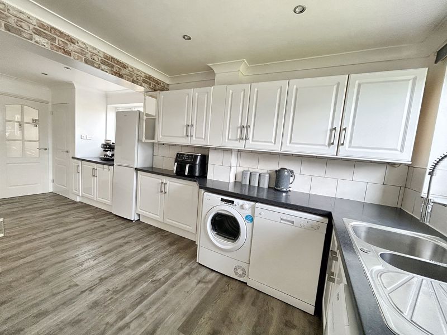
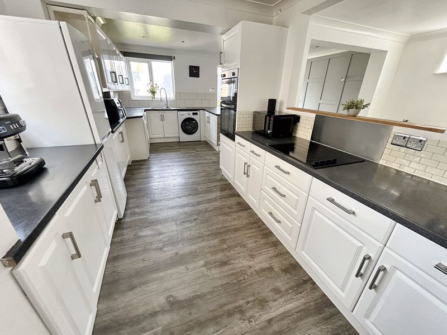
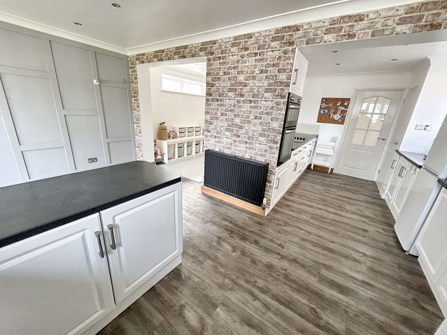
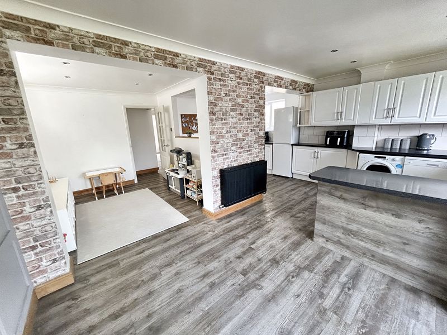
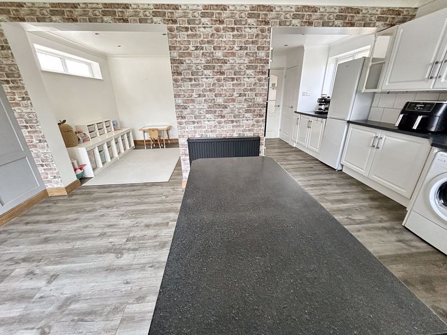
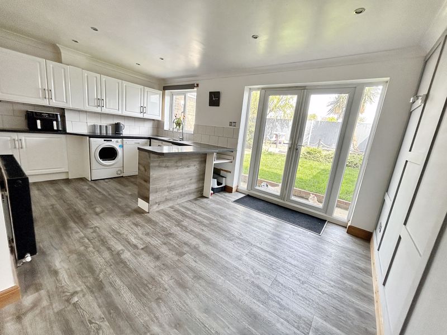
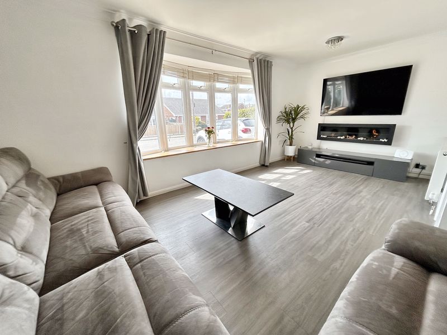
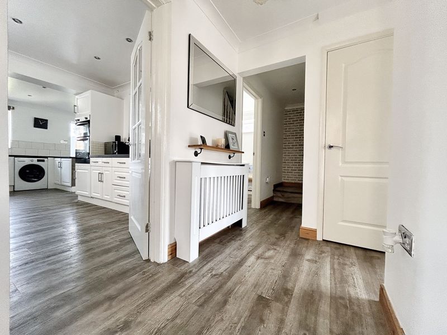
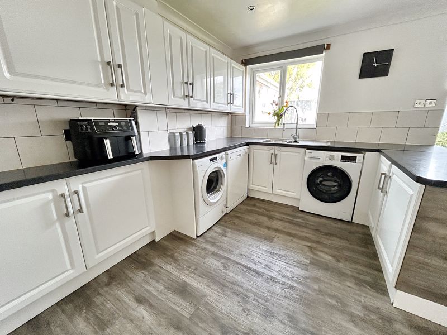
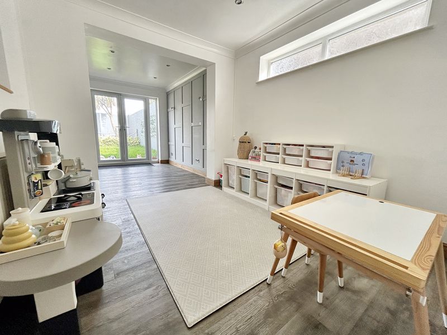
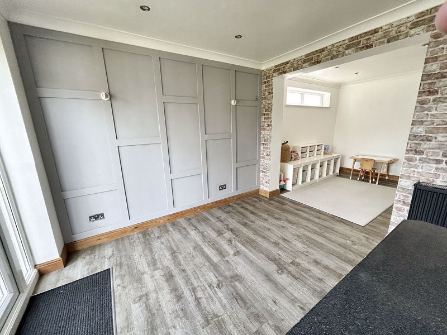
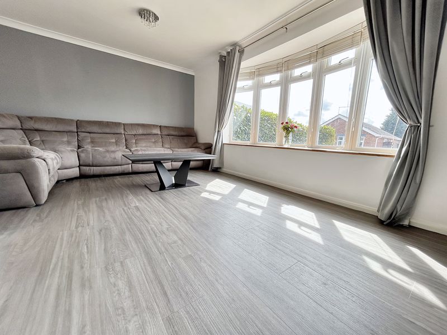
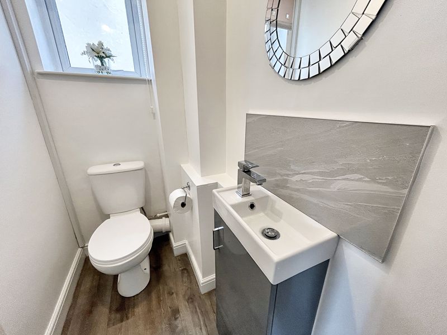
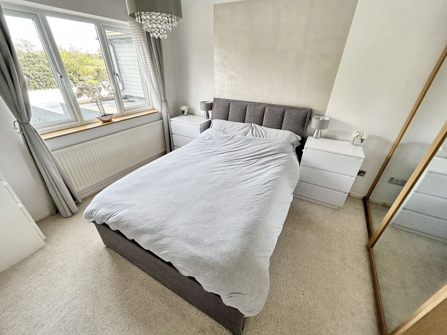
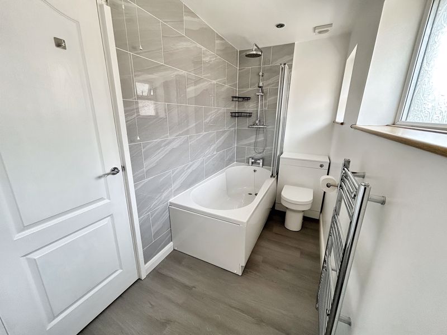
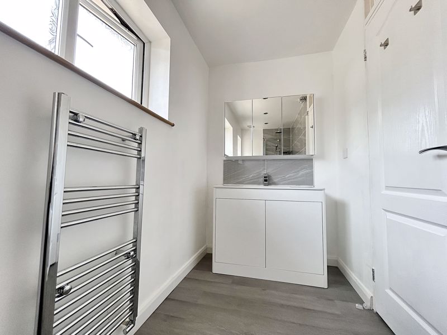

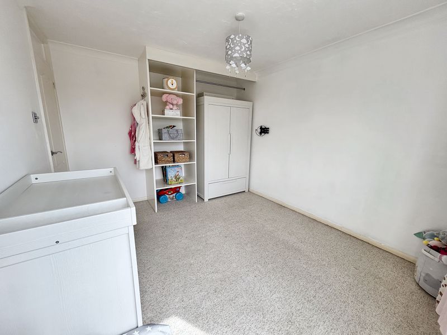
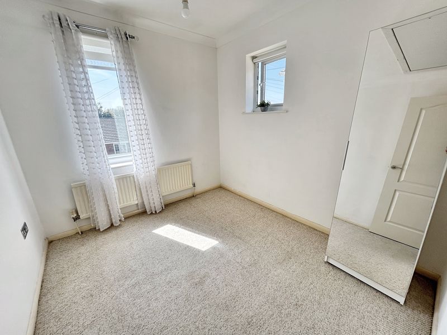
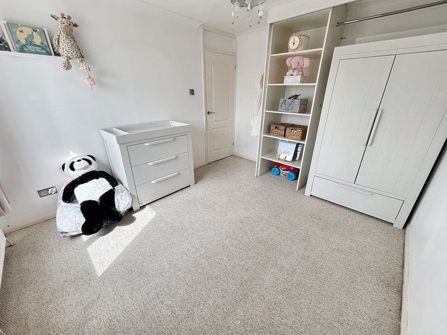
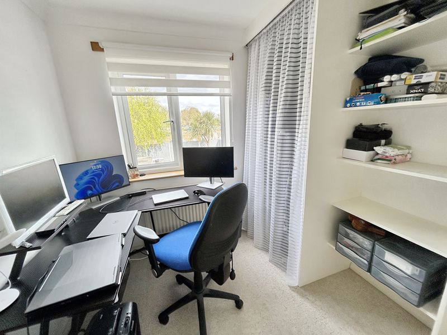
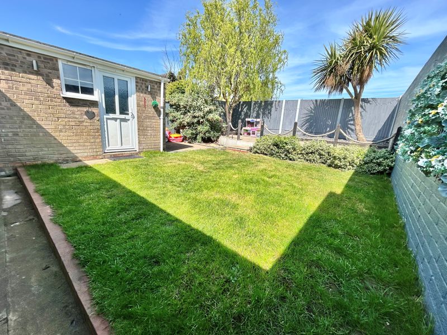
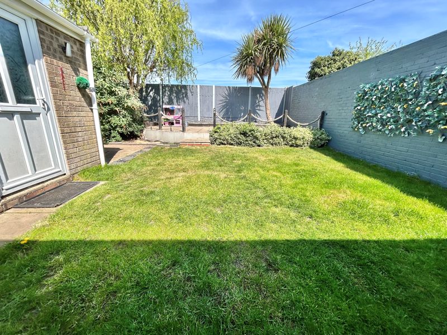
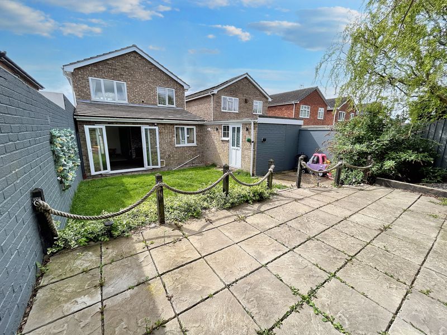
Key Features
- 4 bedroom detached family house in a quiet cul-de-sac location
- In the sought after Village of Belton
- Impressive modern, open-plan kitchen, dining and living area with ample space
- Off-road parking with garage and electric vehicle charging point
- CHAIN FREE
- View to appreciate this lovely modern home
About this property
**Guide Price £350,000 to £365,000** Darby & Liffen are delighted to present this stunning four bedroom house situated in the sought after village of Belton. This property boasts an impressive entrance hall, living room, kitchen/dining room, second living room/snug, a downstairs WC, upstairs bathroom, driveway and garage. This fabulous property is an excellent condition throughout and has a beautiful rear garden which is completely private. Private cul-de-sac location and offered chain free!
Entrance Hall
Composite entrance door leading to the hall, wood effect laminate flooring, radiator and a large cupboard.
Living Room 17' 10'' x 11' 9'' (5.43m x 3.58m)
Wood effect flooring, UPVC window to the side and a UPVC bay window to the front, two radiators.
Kitchen/Dining/Living Room
Open plan kitchen/dining/living room has wood effect luxury vinyl flooring with a window to both the side and to the rear, French doors leading to the rear garden, radiator, built in oven, space for a fridge freezer, washing machine and tumble dryer, built in oven. The living room element is laid to wood effect laminate flooring with a window to the side and a radiator.
WC
White suite comprising a WC and hand wash basin with splash back behind and a window to the side of the property.
Bedroom 1 12' 6'' x 9' 6'' (3.81m x 2.89m)
UPVC window to the front of the property, fitted carpet, radiator and a range of fitted wardrobes.
Bedroom 2 11' 9'' x 9' 9'' (3.58m x 2.97m)
UPVC window to the front of the property, fitted carpet, radiator.
Bedroom 3 8' 8'' x 7' 9'' (2.64m x 2.36m)
Window to the front of the property, fitted carpet, radiator.
Bedroom 4 9' 2'' x 7' 9'' (2.79m x 2.36m)
UPVC window to the rear of the property, fitted carpet, fitted shelving.
Stairs/Landing
Fitted carpet, loft access.
Bathroom 9' 3'' x 4' 8'' (2.82m x 1.42m)
Modern bathroom suite comprises a WC, hand wash basin set in a vanity unit, a bath/shower (Fully tiled over). Wood effect flooring with a window to the side, heated towel rail. UPVC opaque window to side aspect, extractor fan.
Outside
To the rear: Garden offers a tranquil space, with a raised paved patio area perfect for outdoor dining and entertaining. The garden is laid to lawn, providing a perfect space for relaxation
.
To the front: A driveway provides off-road parking alongside a garage, with an electric vehicle charging point installed directly on the driveway.
The property benefits from UPVC double glazing throughout, Fibre Optic Internet and power outlets installed throughout.
Council Tax
Band C
Services
Gas, mains water, electricity and drainage
Tenure
Freehold
Viewings
Strictly prior to appointment through Darby & Liffen Ltd.
AGENTS NOTE
Whilst every care is taken when preparing details, DARBY & LIFFEN LTD, do not carry out any tests on any domestic appliances, which include Gas appliances & Electrical appliances. This means confirmation cannot be given as to whether or not they are in working condition. Measurements are always intended to be accurate but they must be taken as approximate only. Every care has been taken to provide true descriptions, however, no guarantee can be given as to their accuracy, nor do they constitute any part of an offer or contract.
Property added 25/03/2024