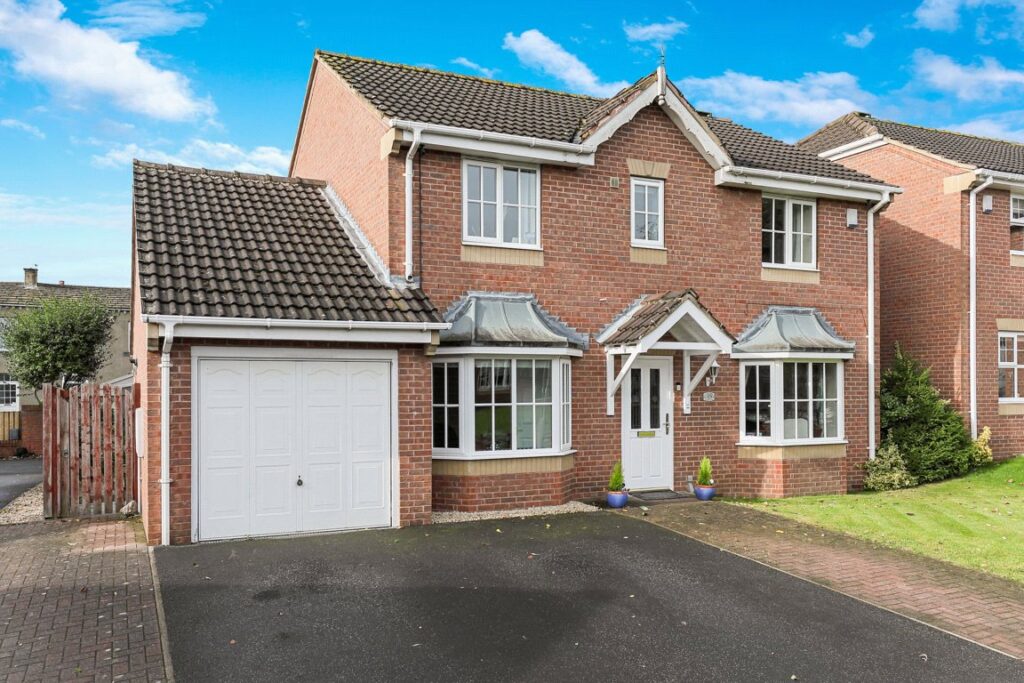Property marketed by Holroyd Miller
4/6 Newstead Road, Wakefield, WF1 2DE
































Key Features
- Attractive Modern Detached Family Home
- Three Reception Rooms
- Four Bedrooms
- Two Bathrooms
- South Facing Rear Garden
- Solar Panels
- Cul De Sac Position
- No Chain
- Council Tax Band E
About this property
Holroyd Miller have pleasure in offering for sale this impressive double fronted modern detached family home, occupying a pleasant head of cul de sac position with south facing rear garden.
Holroyd Miller have pleasure in offering for sale this impressive double fronted modern detached family home, occupying a pleasant head of cul de sac position with south facing rear garden. The property has Solar panels making this an energy efficient home, ideal for the growing family. The well planned interior showcases an inviting entrance hallway featuring an open staircase. The spacious living room boasts a charming feature fireplace and a bay window, complete with double doors that seamlessly connect to the formal dining room. From here, you can step out onto the patio which opens up to the rear garden. The well appointed kitchen is equipped with built in appliances and adjoins a bright breakfast room with convenient rear entrance and utility facilities. Completing the ground floor amenities, there is a cloakroom/wc and a versatile separate family room/home office, graced by a double glazed bay window. To the first floor, four good sized bedrooms with master bedroom having built in wardrobes, ensuite shower room, house bathroom. Outside, the property offers ample off street parking to the front with single car garage. To the rear, generous private mainly laid to lawn garden with paved patio area. Situated in this ever popular and sought after location on the outskirts of both Ossett and Horbury villages and their excellent range of schools, amenities and for those travelling further afield easy access to the motorway network at J40/M1 ideal for those travelling to either Leeds or Sheffield.
Entrance Reception Hallway
With double glazed entrance door, open staircase, central heating radiator, amtico flooring.
Living Room 4.27m x 3.27m (14'0" x 10'9")
With double glazed bay window, feature fire surround with marble inset and hearth and fitted gas fire, central heating radiator, double opening doors lead through to...
Formal Dining Room 3.27m x 2.59m (10'9" x 8'6")
With sliding double glazed patio doors leading onto the rear garden, central heating radiator.
Kitchen 3.46m x 2.75m (11'4" x 9'0")
Being well equipped with a range of white fronted wall and base units, contrasting worktop areas, colour co-ordinated sink unit, monobloc tap fitment, fitted oven and hob with extractor hood over, tiling between the worktops and wall units, double glazed window, single panel radiator, opening to...
Breakfast Room 2.75m x 2.60m (9'0" x 8'6")
With double glazed window, single panel radiator.
Rear Entrance/ Utility room 1.55m x 1.44m (5'1" x 4'9")
With a range of built in worktops, base units, plumbing for automatic washing machine, double glazed rear entrance door.
Cloakroom
With pedestal wash basin, low flush w/c, double glazed window, central heating radiator/
Family Room/Office 4.12m x 2.50m (13'6" x 8'2")
With feature double glazed bay window, situated to the front of the property with single panel radiator.
Stairs lead to...
First Floor Landing
With airing/cylinder cupboard.
Master Bedroom to Front 4.03m x 3.69m (13'3" x 12'1")
Having fitted wardrobes with overhead cupboards to two walls, double glazed window, single panel radiator.
Ensuite Shower Room
Furnished with modern white suite comprising pedestal, low flush w/c, shower cubicle, half tiling, electric shaver point, double glazed window, single panel radiator.
Bedroom 3.36m x 2.92m (11'0" x 9'7")
With laminate wood flooring, double glazed window, fitted wardrobes.
House Bathroom
Furnished with modern white suite comprising pedestal wash basin, low flush w.c, panelled bath with shower over and shower screen, tiling to the walls, double glazed window, single panel radiator.
Bedroom to Rear 2.74m x 2.61m (9' x 8'7")
Having built in wardrobes, double glazed window, single panel radiator.
Bedroom to Front 3.69m x 2.62m (12'1" x 8'7")
With laminate wood flooring, double glazed window, single panel radiator.
Outside
The property occupies a pleasant cul de sac position with driveway to the front providing parking for three cars, single car garage with up and over door, power and light laid on, pathway to the side leads to generous mainly laid to lawn garden with mature trees and shrubs retaining a high degree of privacy being south facing with paved patio area.
Property added 29/09/2023