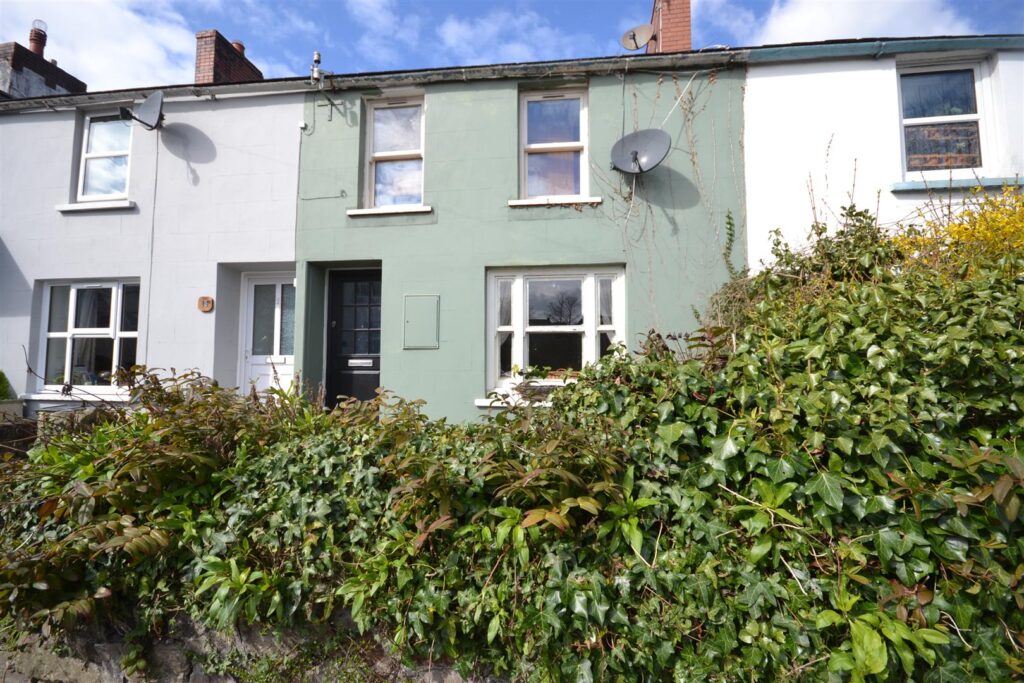Property marketed by West Wales Properties
12 Victoria Place, Haverfordwest, Pembrokeshire, SA61 2LP


























Key Features
- Recently Renovated
- Well Presented
- Family Home
- Three Double Bedrooms
- Unique Layout
- Walking Distance to Town Centre
- Close to Amenities
- Rear Lawned Garden
- Gas Central Heating and Double Glazing
- EPC Rating: D
About this property
Lovingly restored to a high standard, this deceptively spacious and unique mid terraced property is situated in the heart of Haverfordwest and is a real hidden gem. The property has been extended over many years and offers beautifully presented living accommodation briefly comprising; Hallway, Three Double Bedrooms, Utility Room and stylish family sized Bathroom with bath and shower separate on the Ground Floor. Stairs lead up to an impressive 23' Lounge with electric skylights and 23' Kitchen/Dining Room with white base units and complementary wooden work surfaces. Bifold doors lead out to a sizeable rear garden, mainly laid to lawn. Located in the heart of Haverfordwest, within easy walking distance of the town centre, schools, shops etc. The market town of Haverfordwest has numerous facilities and amenities on offer, which include a good range of shops, retail parks, primary and secondary schools, sixth form college, hospital, main line train station, new leisure centre/swimming pool, cinema, restaurants, pubs etc.The beautiful Pembrokeshire coast is only 6 miles to the south west, at the long sandy beach of Broad Haven, and the famous surfing beach of Newgale 7.5 miles to the north west. The famous Pembrokeshire Coast Path gives miles of wonderful walks on which to enjoy the stunning coastline, wild flowers and birdlife.
Hallway 12.9m x 0.9m (42'3" x 2'11")
Bedroom 3.2m x 3.2m (10'5" x 10'5")
Bedroom 3.2m x 2.6m (10'5" x 8'6")
Bathroom 2.1m x 2.9m (6'10" x 9'6")
Utility Room 2.1m x 1.6m (6'10" x 5'2")
Bedroom 2.1m x 3.1m (6'10" x 10'2")
Lounge 7.1m x 4.2m (23'3" x 13'9")
Kitchen/Dining Room 7.2m x 5.7m max (23'7" x 18'8" max)
Storage Cupboard 1.2m x 1.3m (3'11" x 4'3")
VIEWING: By appointment only via the Agents.
TENURE: We are advised Freehold
SERVICES: We have not checked or tested any of the services or appliances at the property.
TAX: Band 'C'
SSG/SSG/OK28.03.23
AGENTS VIEWING NOTES: We would respectfully ask you to call our office before you view this property internally or externally
Property added 20/02/2024