Property marketed by Holroyd Miller
4/6 Newstead Road, Wakefield, WF1 2DE
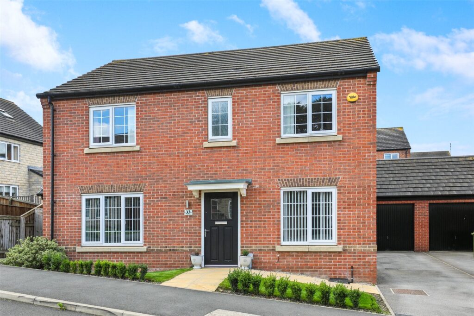
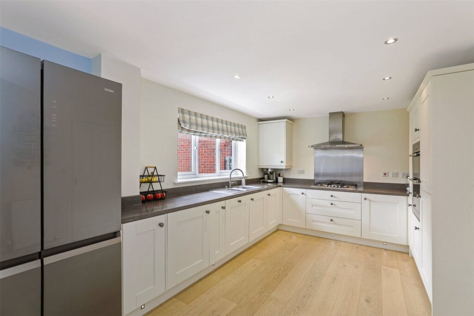
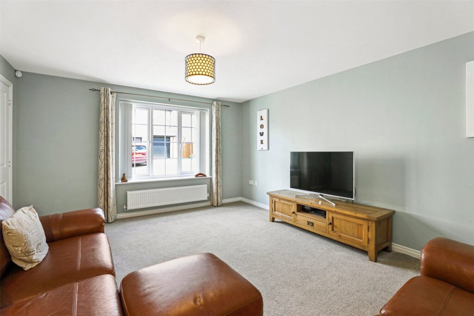
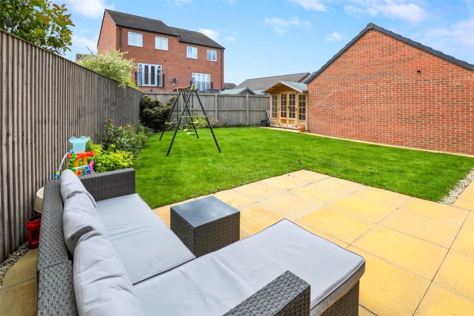
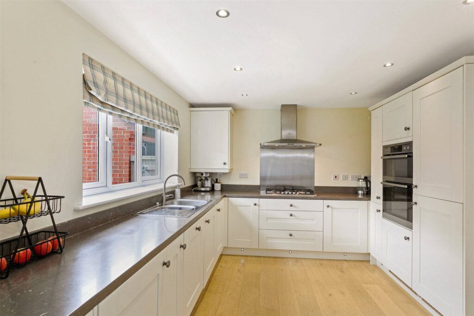
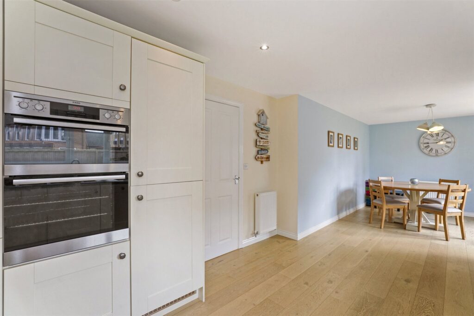
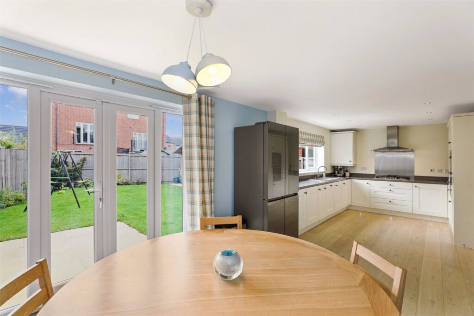
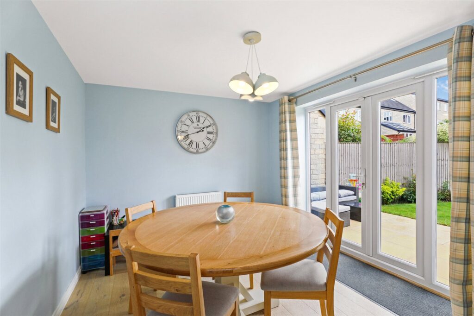
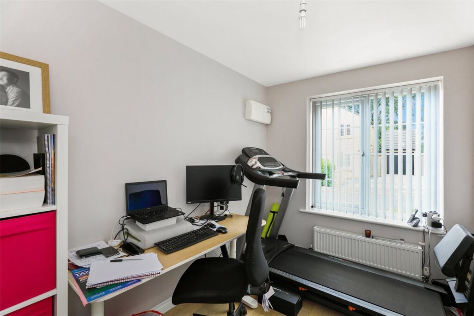
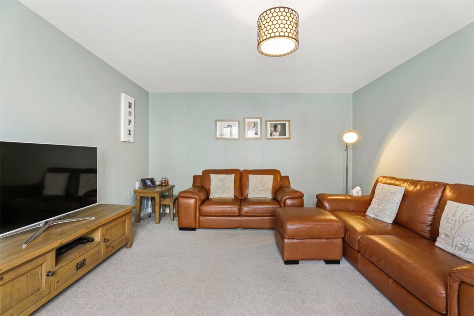
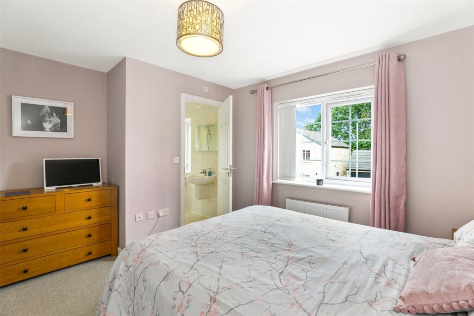
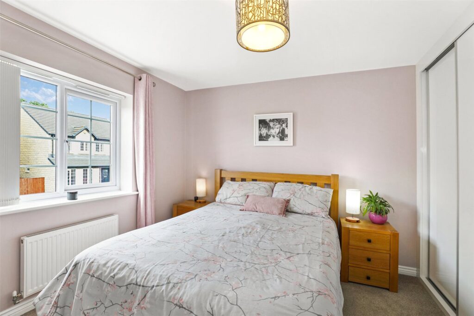
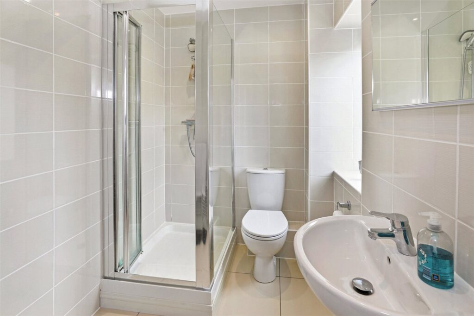
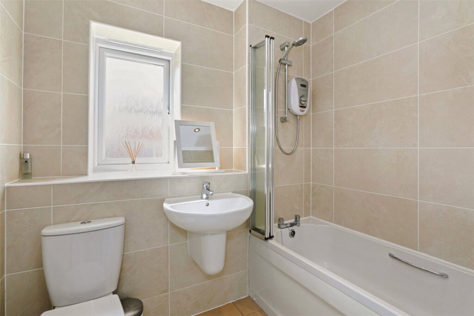
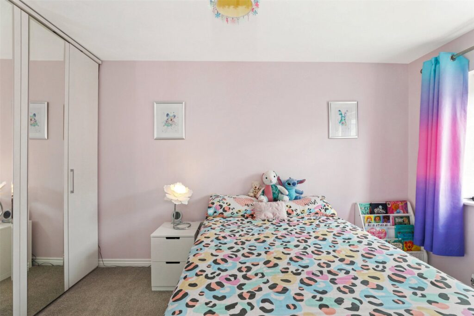
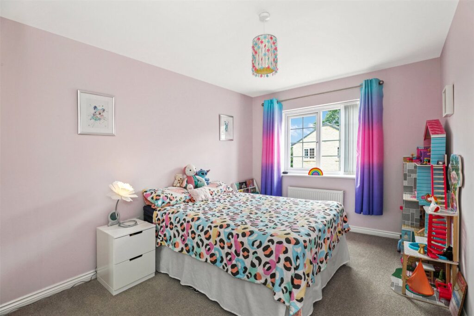
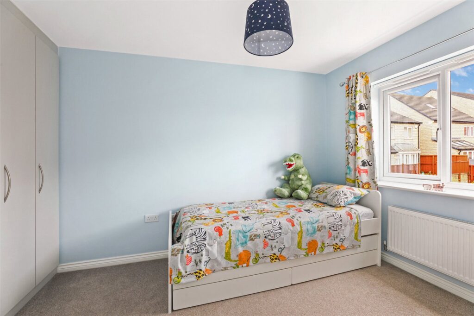
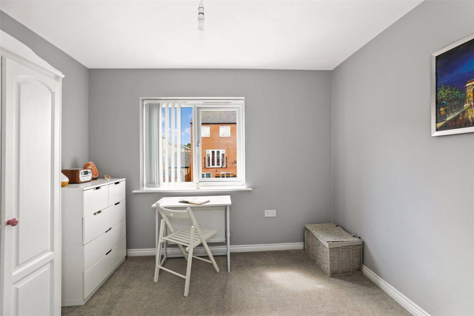
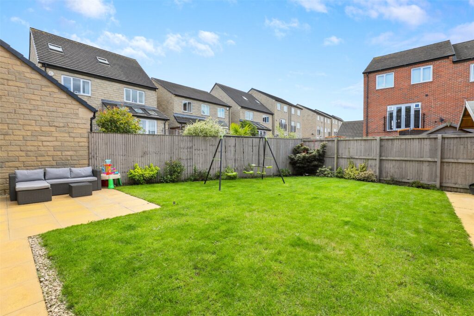
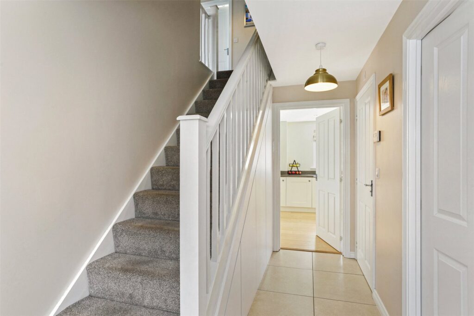
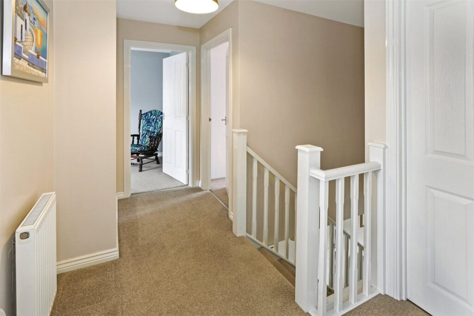
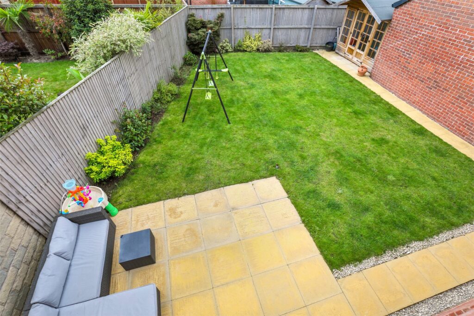
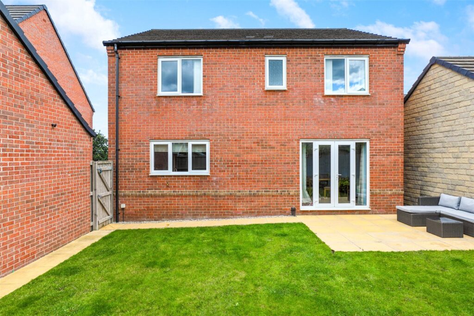
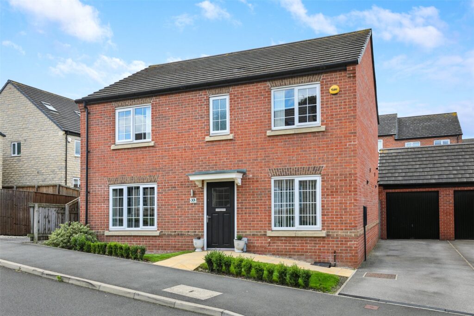
Key Features
- Attractive Modern Detached Family Home
- Four Bedrooms
- Two Reception Rooms
- Stunning Open Plan Kitchen/Diner
- Two Bathrooms
- Superbly Presented Throughout
- Popular and Convenient Development
- Council Tax Band E
About this property
Holroyd Miller have pleasure in offering for sale this well presented modern four bedroom detached family home situated on this ever popular and convenient development close to local schools. A convenient popular position on the south side of Wakefield within minutes drive of J39/M1.
Holroyd Miller have pleasure in offering for sale this well presented modern four bedroom detached family home situated on this ever popular and convenient development close to local schools. Having gas fired central heating and double glazing, the well planned interior briefly comprises entrance reception hall way with open staircase and tiled floor, cloakroom/wc, study/snug, living room, open plan kitchen/diner/family room with doors leading onto the rear garden, superbly appointed with a range of cream shaker style wall and base units, a comprehensive range of built in appliances. To the first floor, four double bedrooms, master bedroom having built in wardrobes, ensuite shower room, stunning house bathroom with shower over bath. Outside, ample off street parking to the front, single car garage, to the rear, enclosed generous lawn garden with paved patio area. A convenient popular position on the south side of Wakefield within minutes drive of J39/M1 for those travelling throughout the region to either Leeds or Sheffield together with excellent local schools, Newmillerdam Country Park close by for those wishing to enjoy the outdoor lifestyle.
Entrance Reception Hall Way
With double glazed entrance door, open staircase with understairs storage cupboard, high gloss tiled floor.
Cloakroom
Having pedestal wash basin, low flush w/c.
Study/Family Room 3.21m x 2.10m (10'6" x 6'11")
With double glazed window, central heating radiator.
Living Room 4.72m x 3.86m (15'6" x 12'8")
Situated to the front with double glazed window, two central heating radiators.
Open Plan Kitchen/Diner/Family Room 8.00m x 3.26m (26'3" x 10'8")
Superbly appointed with a matching range of cream shaker style fronted wall and base units, contrasting worktop areas, stainless steel sink unit, single drainer with mixer tap unit, fitted gas hob, double oven with extractor hood over, integrated dishwasher, washing machine, free standing fridge freezer, oak flooring, double glazed window and double glazed doors leading onto the rear garden, central heating and radiator and central heating boiler.
Stairs lead to First Floor Landing
Master Bedroom to Front 3.87m x 3.77m (12'8" x 12'4")
Having built in wardrobes, with sliding fronts, double glazed window, central heating radiator.
En Suite Shower Room
Furnished with modern contemporary style suite with wash hand basin, low flush w/c, shower cubicle, tiling, double glazed window, chrome heated towel rail.
Bedroom to Rear 3.23m x 2.76m (10'7" x 9'1")
Having built in fitted wardrobes, double glazed window, central heating radiator.
House Bathroom
Furnished with modern contemporary style suite with wash hand basin, low flush w/c, panelled bath with electric shower over, tiling, double glazed window, built in storage cupboard, central heating radiator.
Bedroom to Front 4.23m x 3.08m (13'11" x 10'1")
With double glazed window, central heating radiator.
Bedroom to Rear 3.43m x 3.09m (11'3" x 10'2")
A good sized fourth bedroom with double glazed window, central heating radiator.
Outside
Open plan lawn garden to the front with driveway providing ample off street parking leading to single car garage with up and over door with power and light laid on. To the rear, level lawn garden area ideal for the family with outside cold water tap, mature shrubs and trees, flowering borders, paved patio area. Please note there a maintenance charge for the upkeep of the development £106.00 per annum
Property added 11/08/2023