Property marketed by Holroyd Miller
4/6 Newstead Road, Wakefield, WF1 2DE
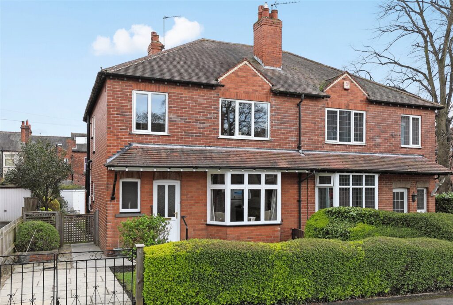
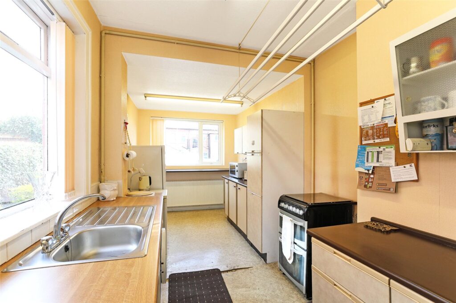
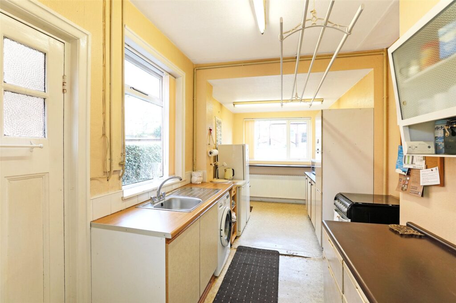
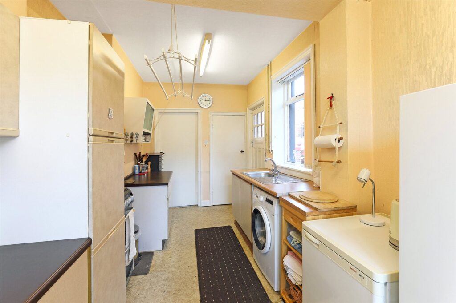
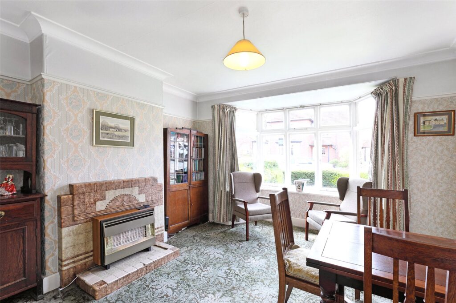
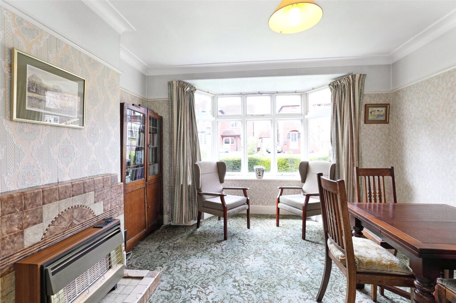
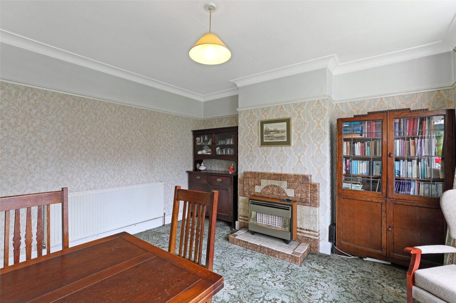
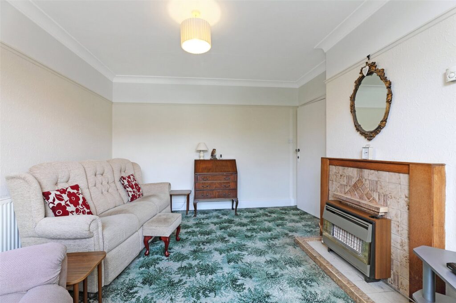
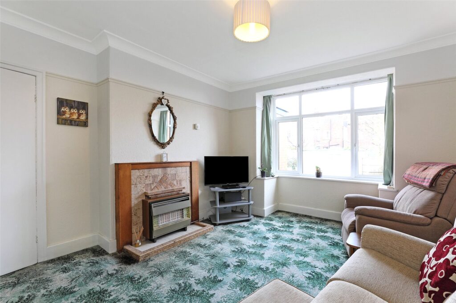
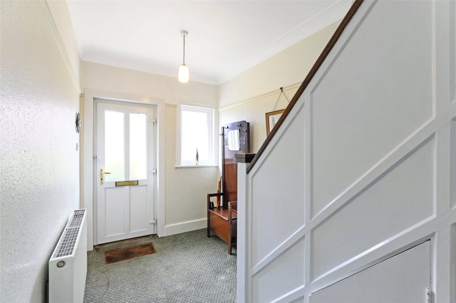
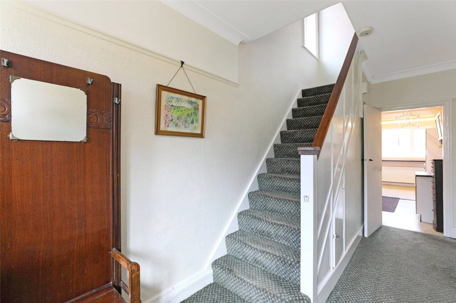
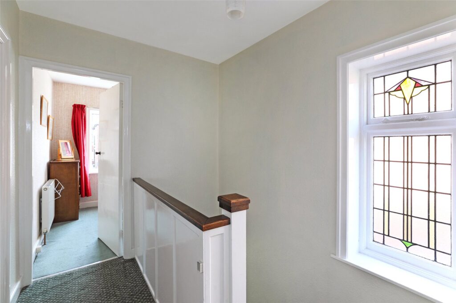
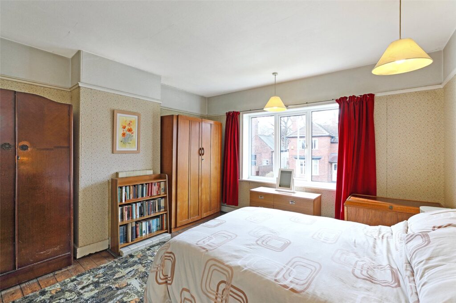
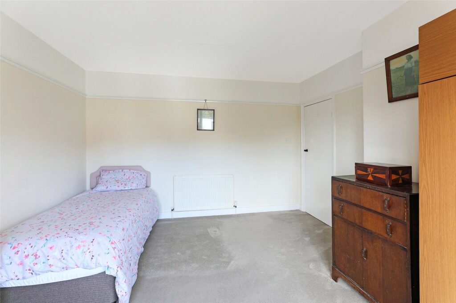
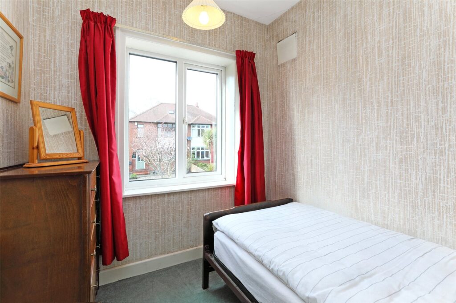
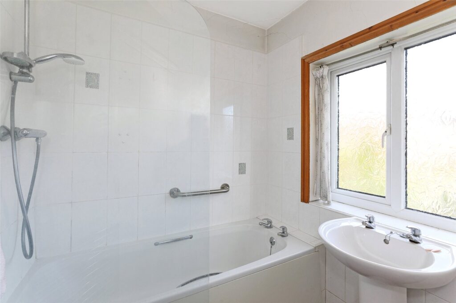
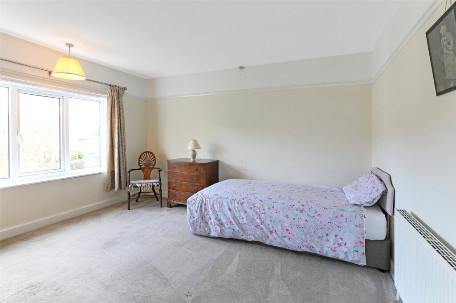
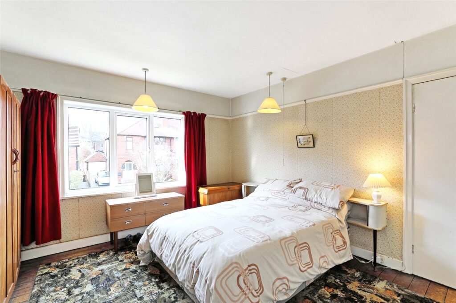
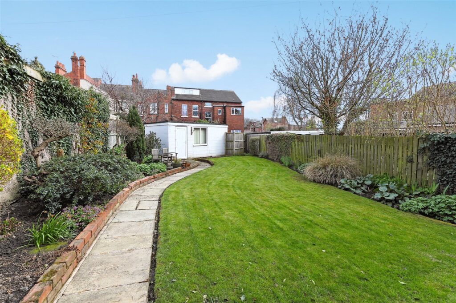
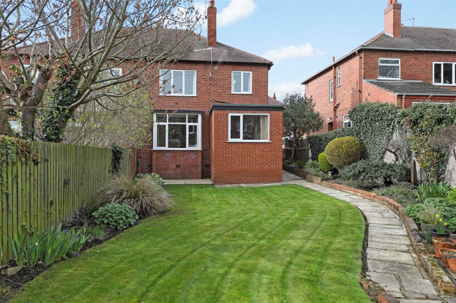
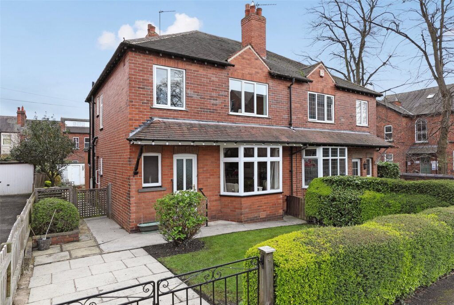
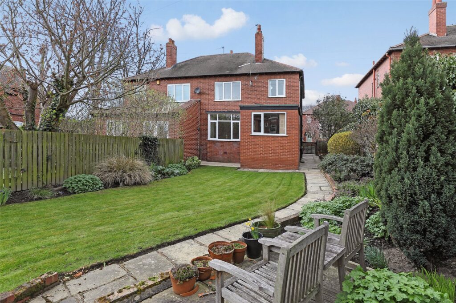
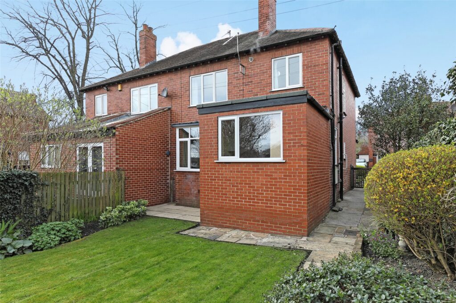
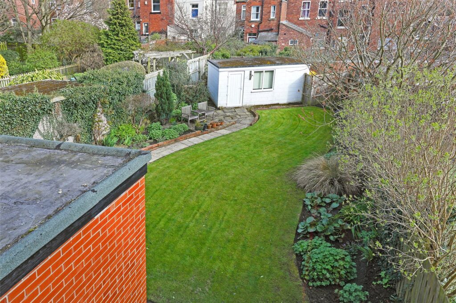
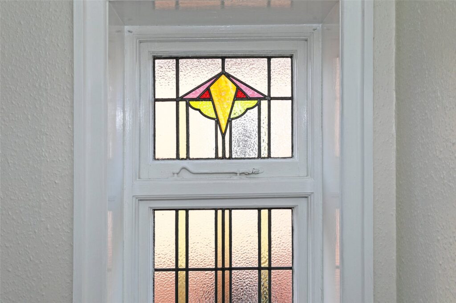
Key Features
- Mature Attractive Semi Detached House
- Three Bedrooms
- Two Reception Rooms
- Gas Fired Central Heating
- Detached Garage
- Generous Rear Garden
- Original Features
- No Chain
- Viewing Essential
- Council Tax Band C
About this property
This charming period semi-detached house having three bedrooms. Havinggarden, patio, off-street parking, and a garage. With ample outdoor space, this property offers the ideal blend of comfort and convenience.
Holroyd Miller have pleasure in offering for sale this attractive mature brick built semi detached house occupying a pleasant cul de sac position within easy walking distance of Wakefield city centre with its excellent range of amenities. Occupying a generous garden plot and tremendous potential, yet at the same time retaining a great deal of character. Having gas fired central heating, majority double glazing, the well planned interior briefly comprises entrance reception hallway with open staircase and storage, living room with feature bay window and fireplace with fitted gas fire, seperate formal dining room with feature bay window overlooking the rear garden, extended kitchen with useful pantry cupboard. To the first floor, house bathroom, separate w/c, three good sized bedrooms. Outside, the property has neat garden area to the front, pathway to the side leads to generous mainly laid to lawn garden with well stocked borders, detached garage with vehicular right of access to the rear. Offering tremendous potential and located in this ever popular and convenient position within walking distance of Wakefield city centre and its excellent range of amenities, close proximity to Pinderfields Hospital and excellent schools, access to Wakefield Westgate Train station and the M1/M62 motorway network. Offered with No Chain, Viewing Essential.
Outer Entrance Porch
Leads to...
Reception Hallway
With double glazed entrance door and window, open staircase with understairs storage, central heating radiator.
Living Room 3.89m plus bay window x 3.81m
With feature bay window, tiled fire surround and hearth with fitted gas fire.
Dining Room 3.90m x 3.34m (12'10" x 10'11")
With feature double glazed bay window overlooking the rear garden, feature oak fire surround with tiled inset and hearth and fitted gas fire.
Extended Kitchen 5.64m x 2.50m (18'6" x 8'2")
Fitted with a range of wall and base units, worktop areas, stainless steel sink unit, single drainer, plumbing for automatic washing machine, gas point for cooker, double glazed window to the rear, rear entrance door, central heating radiator, useful pantry cupboard.
Stairs lead to First Floor Landing
With central heating radiator and feature coloured leaded light.
House Bathroom
Comprising pedestal wash basin, panelled bath with shower over and shower screen, tiling, storage cupboard containing central heating boiler, chrome heated towel rail, separate low flush w.c, tiling.
Bedroom to Rear 3.96m x 3.33m (13' x 10'11")
With double glazed window with views overlooking the rear garden, central heating radiator, period style fire surround.
Bedroom to Front 3.88m x 3.79m (12'9" x 12'5")
With feature tiled fire surround and hearth, double glazed window.
Bedroom to Front 2.37m x 2.05m (7'9" x 6'9")
With double glazed window, central heating radiator.
Outside
Neat garden area to the front with paved pathway, leading to the front door and to the side, to the rear mainly laid to lawn with well stocked flowering borders and shrubs, detached garage (4.80m x 3.61m) with up and over door, UPVC pedestrian side entrance door, vehicular right of access.
Property added 04/04/2024