Property marketed by Darby and Liffen Estate Agents
42 Bells Road, Gorleston on Sea, Great Yarmouth, Norfolk, NR31 6AN
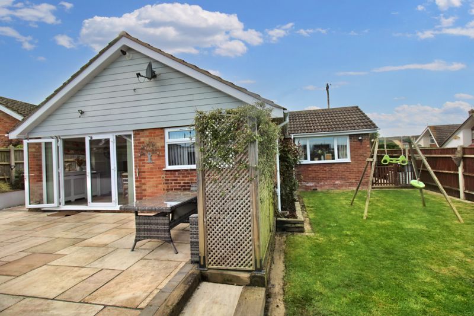
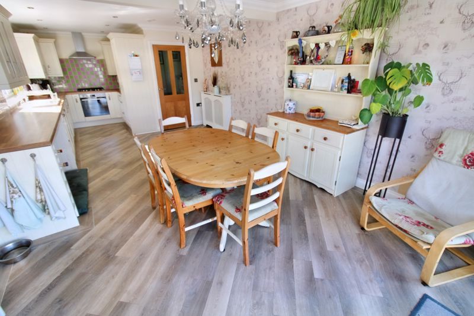
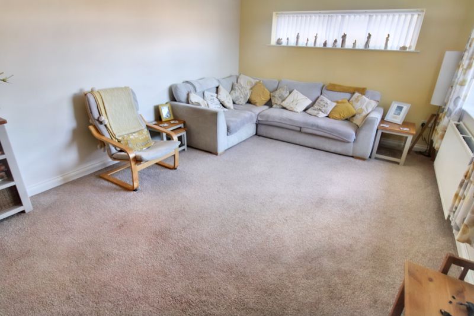
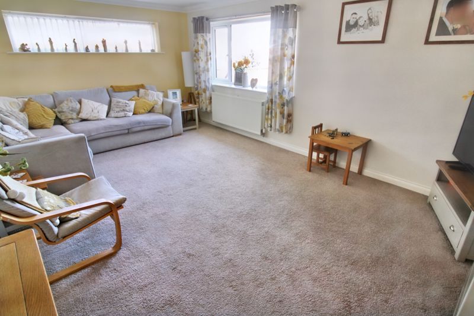
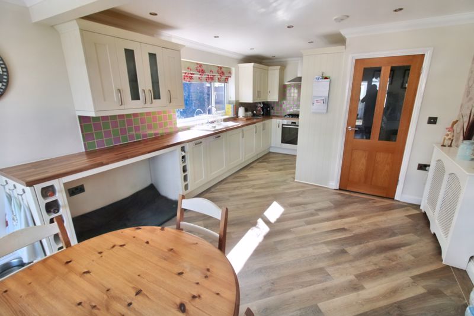
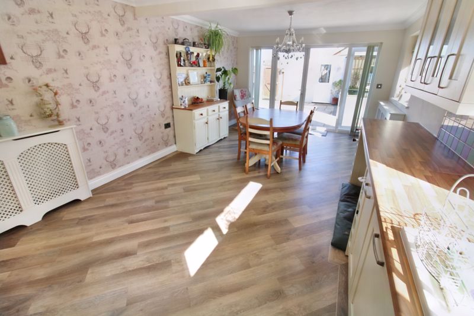
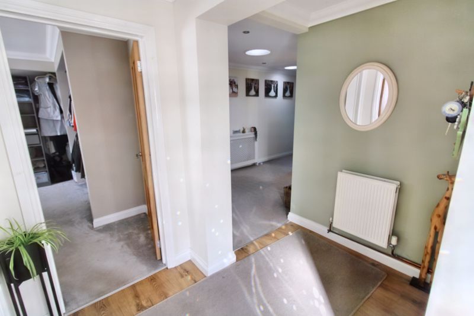
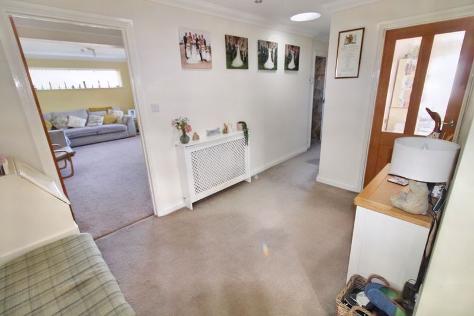
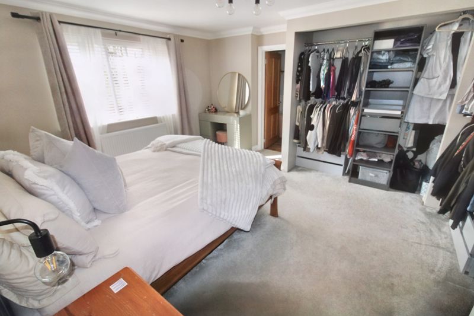
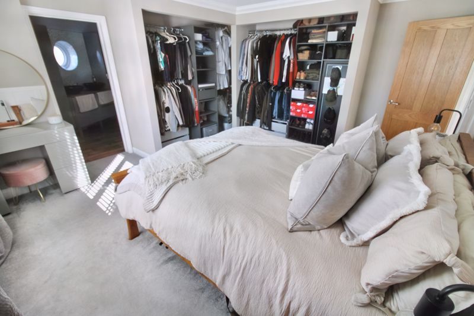
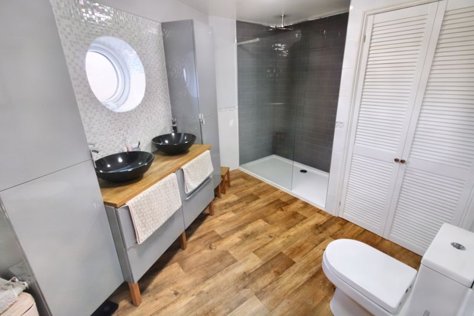
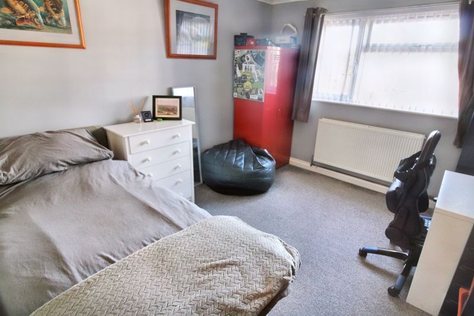
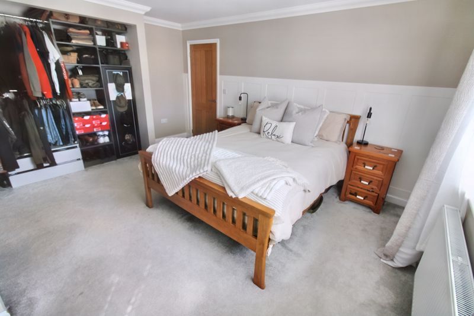
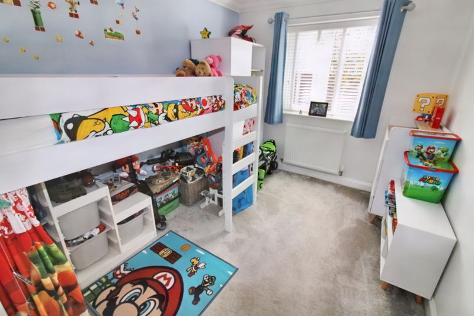
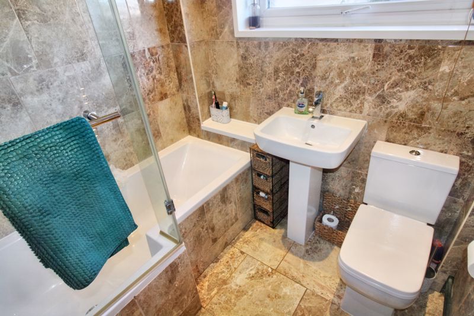
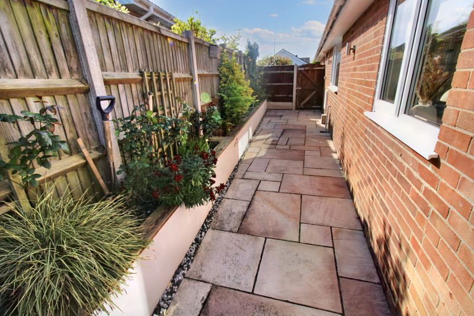
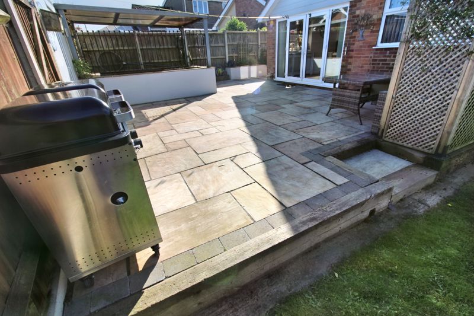
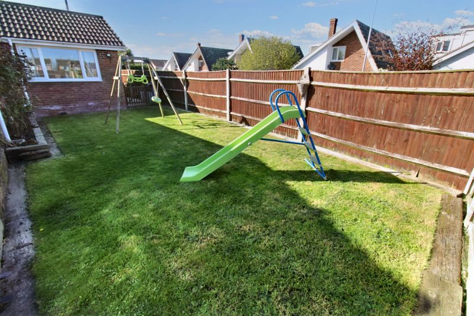
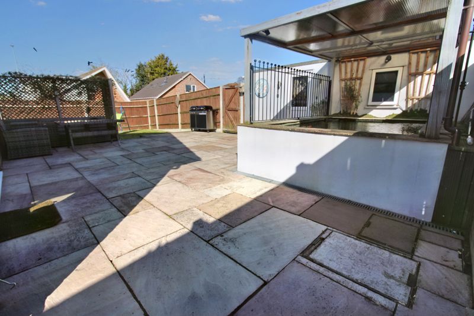
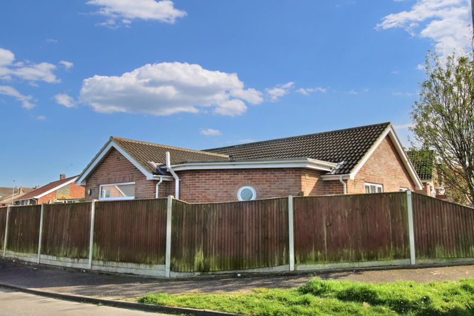
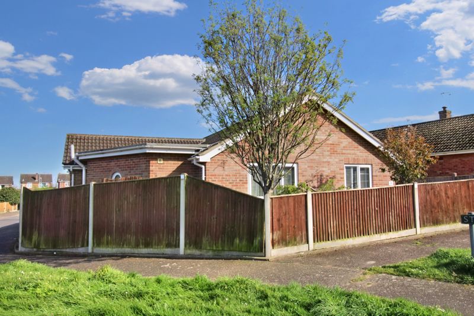
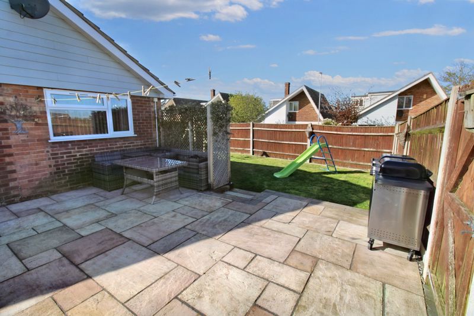
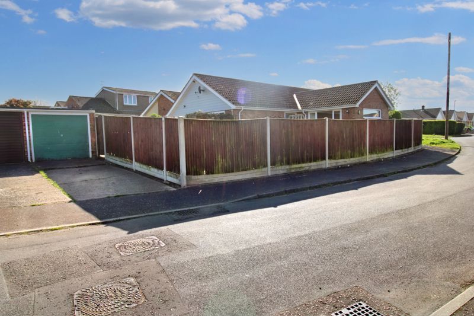
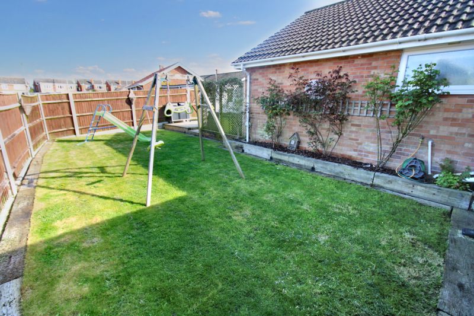
Key Features
- Superbly Appointed 3 bedroom bungalow
- Popular and Sought After Belton location
- Largely extended offering and extensive accommodation
- Ensuite to master bedroom
- Impressive open plan kitchen/dining area
- Situated on a particlarly spacious plot
- Garage and Driveway to rear
About this property
**Guide Price £340,000 to £360,000** Darby & Liffen are delighted to offer this superbly appointed 3 bedroom detached residence located in a poplar and sought after Belton location. Largely extended, offering an extensive accommodation with three bedrooms (En-suite to the master bedroom and an impressive open plan Kitchen/dining room to the rear of the property. Situated on a particularly spacious corner plot, this beautifully presented bungalow has a huge amount to offer. Garage and drive way to rear, view to appreciate this stunning bungalow!
Composite entrance door to:
Entrance Hall
Wood laminate flooring, ceiling spotlights, radiator, storage cupboard, Open to inner hall and doors to:
BEDROOM THREE 11' 4'' x 8' 4'' (3.45m x 2.54m)
Ceiling ht, UPVC double glazed bay to front aspect, venetian blinds, radiator, fitted carpet, power points.
BEDROOM ONE 14' 10'' x 10' 10'' (4.52m x 3.30m)
Ceiling light, opaque UPVC double glazed window to front aspect with venetian blinds, radiator, fitted carpet, beautifully presented dressing area with fitted wardrobes, shelves and drawers. Door to:
EN-SUITE
Wood effect flooring, half tiled walls, heated towel rail, ceiling light, twin sinks situated in a vanity unit with cupboards either side, mosaic tile walls, opaque porthole window to side, Large walk in shower enclosure, fully tiled behind and with a waterfall shower over, extractor fan, low level W.C, shelving and radiator.
INNER HALL 19' 2'' x 8' 0'' (5.84m x 2.44m)
19’2 (At longest point) x 8’0 (5.79m x 2.43m) Fitted carpet, ceiling spotlights, radiator and cover, loft access, 2 x light tunnels. Door to:
LOUNGE 18' 2'' x 12' 11'' (5.53m x 3.93m)
Fitted carpet, radiator, UPVC double glazed window overlooking the rear garden and further window to side aspect, 2 x ceiling lights, TV point.
BATHROOM
Ceiling spotlights, heated towel rail, P’shaped bath with shower over, fully tiled walls, heated towel rail, ceramic tiled flooring, tile walls, pedestal wash basin, low level WC. Opague UPVC window to side aspect.
BEDROOM TWO 11' 11'' x 9' 8'' (3.63m x 2.94m)
Ceiling light, UPVC double glazed window to rear aspect, power points and fitted carpet, radiator, TV point, fitted carpet.
OPEN PLAN KITCHEN/DINER: 27' 0'' x 12' 9'' (8.22m x 3.88m)
Modern range of wall and base units, display units, worktops, 1 bowl ceramic sink, Hotpoint single oven and gas hob, 2 x radiators and cover, Karndean flooring, ceiling spotlights, stainless steel extractor hood, wine rack, integrated fridge and freezer, integrated dishwasher. Half tiled walls, 2 x radiators, ceiling light, power points, breakfast bar, Two UPVC windows to side aspect, UPVC double doors to the rear garden.
OUTSIDE
To the front: Shingled and stoned area to front, a mixture of flowers and shrubs, with a path and gate leading to the front.
To the rear: Impressive enclosed garden comprising of large Indian Sandstone paved patio area with a large pond with a pump, fenced boundaries, gate to side aspect, a mixture of shrubs, 5 x outside lights, outside tap, external power point, further lawned area to the side with further gate to side aspect. Access to a concrete driveway to rear which has a single garage with an Up & Over door, power and lights.
TENURE
Freehold
SERVICES
VIEWINGS
Strictly prior to appointment through Darby & Liffen Ltd.
AGENTS NOTE
Whilst every care is taken when preparing details, DARBY & LIFFEN LTD., do not carry out any tests on any domestic appliances, which include Gas appliances & Electrical appliances. This means confirmation cannot be given as to whether or not they are in working condition. Measurements are always intended to be accurate but they must be taken as approximate only. Every care has been taken to provide true descriptions, however, no guarantee can be given as to their accuracy, nor do they constitute any part of an offer or contract.
Property added 15/04/2024