Property marketed by Holroyd Miller
4/6 Newstead Road, Wakefield, WF1 2DE
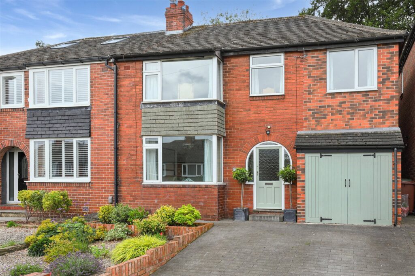
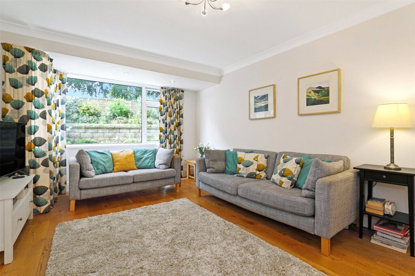
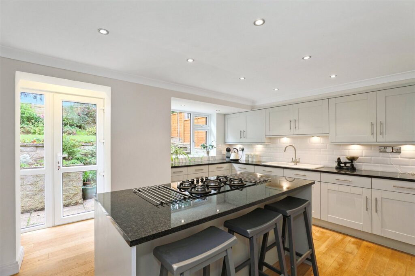
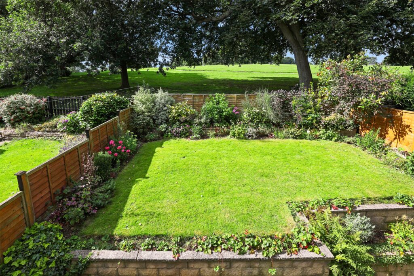
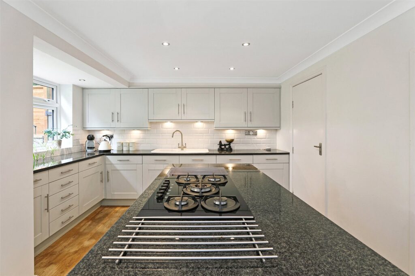
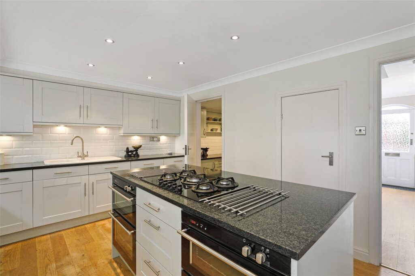
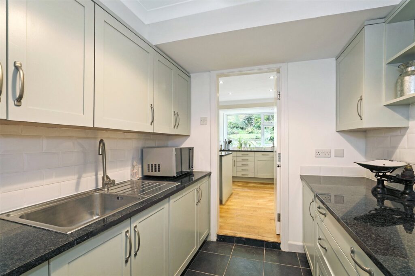
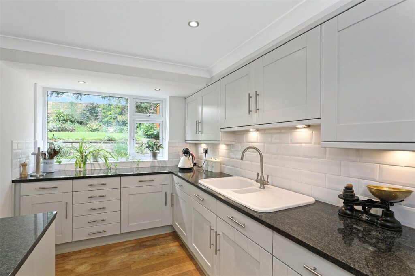
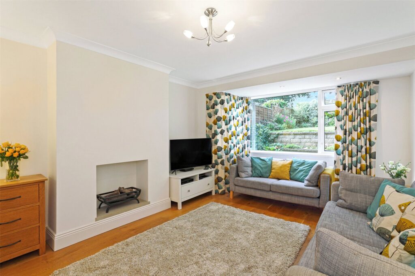
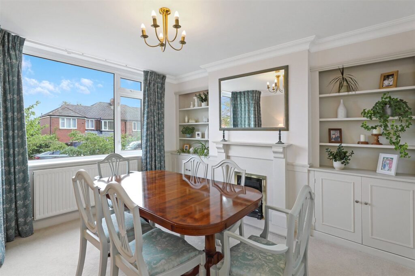
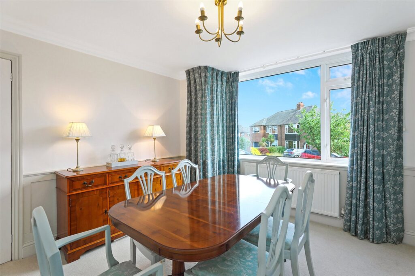
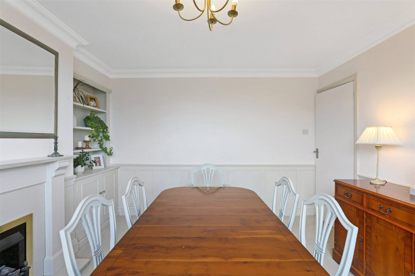
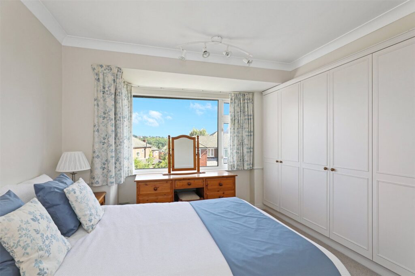
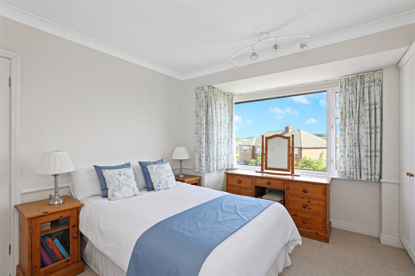
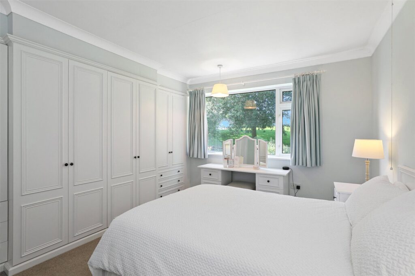
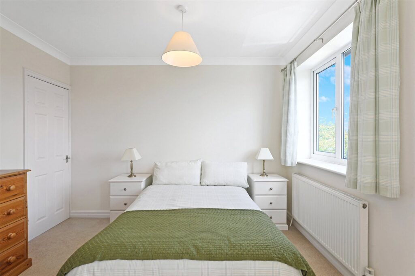
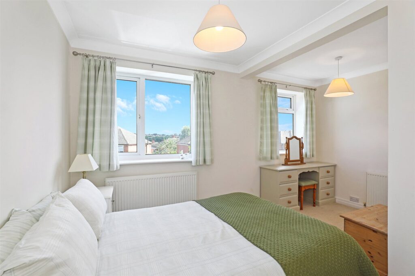
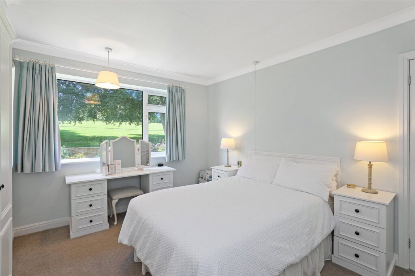
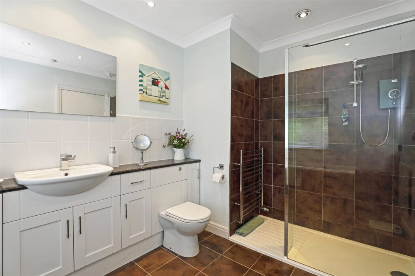
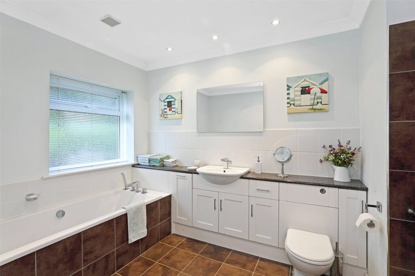
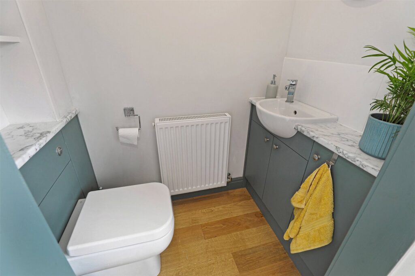
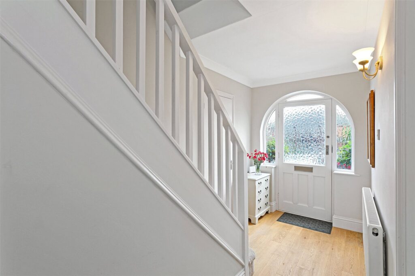
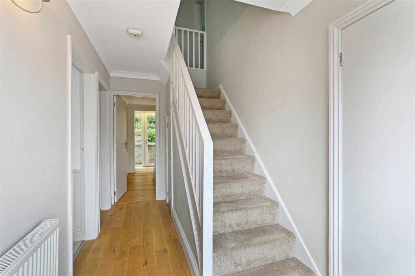
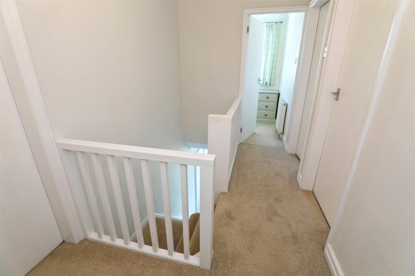
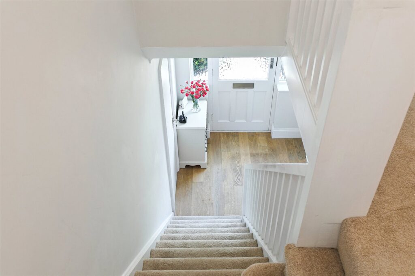
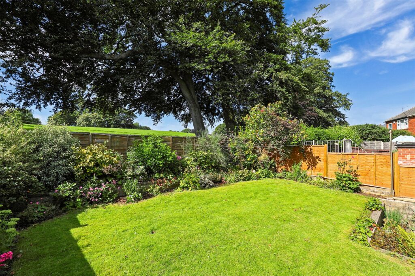
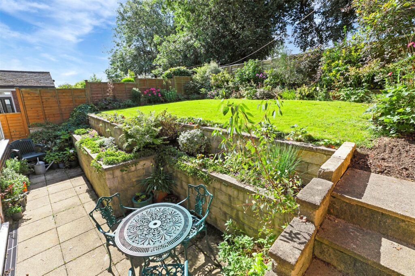
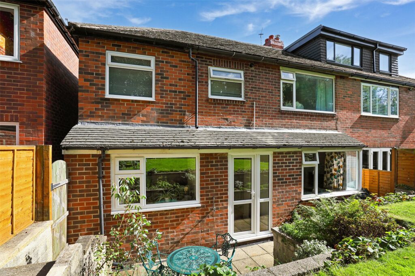
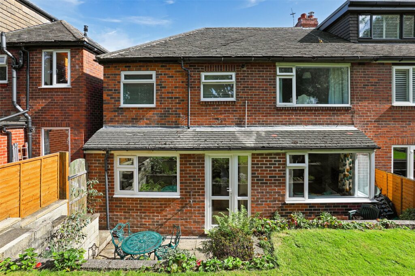
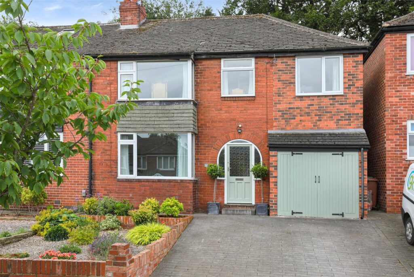
Key Features
- Attractive Extended Mature Semi Detached House
- Two Reception Rooms
- Three Bedrooms
- Home Office
- Stunning Kitchen and Bathroom
- Views Overlooking The Park
- Off Street Parking
- Viewing Recommended
- Council Tax Band C
About this property
Holroyd Miller have pleasure in offering for sale this substantially extended three bedroomed mature semi-detached house being well presented throughout and occupying an enviable position overlooking Horbury Park. No Chain. Viewing Essential.
Holroyd Miller have pleasure in offering for sale this substantially extended mature semi detached house being well presented throughout and occupying an enviable position overlooking Horbury Park. Only an internal inspection can fully reveal the well planned interior which has both gas fired central heating PVCu double glazing and comprising entrance reception hallway with open staircase, understairs storage, cloakroom/wc, dining room/family room with feature bay window, recess storage cupboard and feature fire place, living room situated to the rear with feature bay window overlooking the rear garden, well appointed breakfast kitchen with a range of shaker style units, granite worktops with feature centre island with two double ovens, integrated appliances, adjacent utility/pantry room with access to former garage now creating a store. To the first floor, three double bedrooms, two having fitted wardrobes, home office room, stunning house bathroom with modern white suite with separate walk-in shower. Outside, double width driveway to the front, to the rear paved patio with raised lawn garden with views overlooking the park. A stunning family home within walking distance of Horbury village and its bustling high street of independent shops. For those wishing to travel further afield, easy access to the motorway network via J40 or J38/M1, ideal for those travelling to either Leeds or Sheffield. Offered with No Chain, Viewing Essential.
Entrance Reception Hallway
With light oak flooring, open staircase with understairs storage, central heating radiator.
Cloakroom
Furnished with modern white suite with wash hand basin set in vanity unit, low flush w/c, tiling, recess shelving, central heating radiator.
Dining/Family Room 3.64m x 3.61m (11'11" x 11'10")
With built in recess storage cupboards and shelving, panelling feature fire surround, coving to the ceiling, double glazed bay window.
Living Room 4.89m x 3.58m (16'1" x 11'9")
Situated to the rear with feature double glazed bay window overlooking the rear garden, recess for fire, central heating radiator, light oak flooring.
Breakfast Kitchen 4.23m x 3.64m (13'11" x 11'11")
Superbly appointed with a matching range of shaker style fronted wall and base units, contrasting granite worktop areas, extending to centre island and breakfast bar, colour co-ordinated sink unit, monobloc tap fitment, centre island with two built in double ovens, five ring gas hob, integrated dishwasher and fridge, tiling between the worktops and wall units, double glazed window overlooking the rear garden, double glazed rear entrance door, central heating radiator, useful pantry cupboard, downlighting to the ceiling.
Utility Room 2.31m x 2.19m (7'7" x 7'2")
Forming part of the garage, now providing excellent utilty/preparation space, ideal for those who enjoy baking with a range of wall and base units, fitted worktop areas, space for freezer, integrated washing machine, access to adjacent storage.
Stairs lead to...
First Floor Landing
House Bathroom
Furnished with modern white suite with wash hand basin, low flush w/c set in back to wall furniture, panelled bath with shower tap, large walk-in shower cubicle, tiling, electric panel heater, heated towel rail, double glazed window.
Home Office 1.84m x 1.80m (6'0" x 5'11")
Having storage cupboard containing combination central heating boiler, double glazed window, chrome heated towel rail.
Bedroom to Rear 3.92m x 3.07m (12'10" x 10'1")
Having a comprehensive range of full length fitted wardrobes and drawers, double glazed window with views overlooking the park, central heating radiator.
Bedroom to Front 3.64m x 2.97m (11'11" x 9'9")
Having full length fitted wardrobes, double glazed window, central heating radiator.
Bedroom to Front 4.32m x narrowing to 2.36m x 3.39m narrowing to 1.98m
With two double glazed windows, built in storage/wardrobe, central heating radiator.
Outside
Open plan gravelled garden to the front with flowering borders, double width driveway provides ample off street parking, former garage now provides storage for garden equipment. To the rear, paved patio area with steps leading to lawn with mature trees, shrubs and flowering borders.
Property added 04/08/2023