Property marketed by Revilo Homes & Mortgages
Bridgefold Road, Rochdale, OL11 5BX
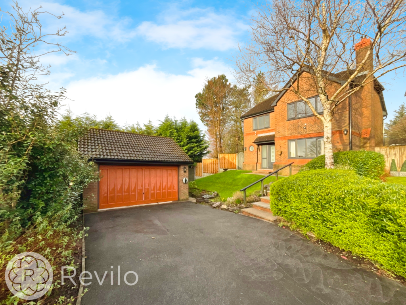
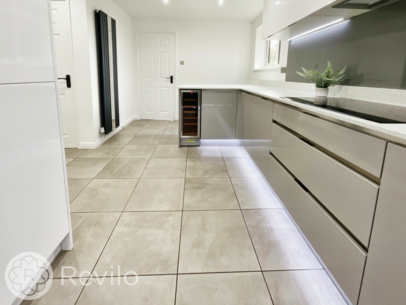
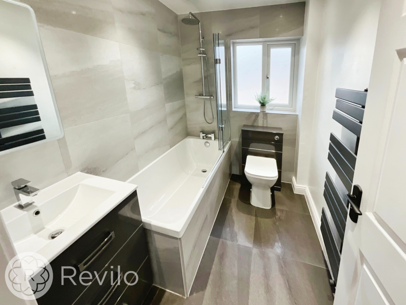
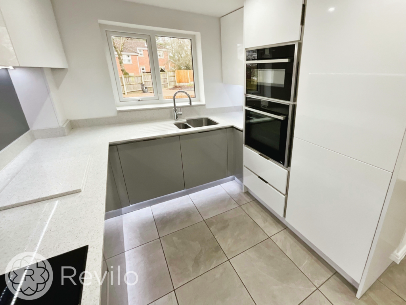
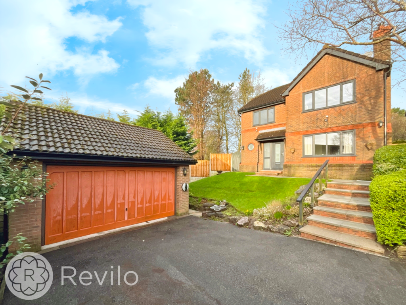
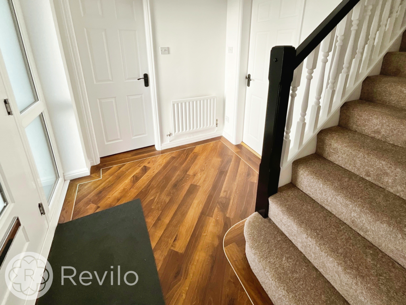
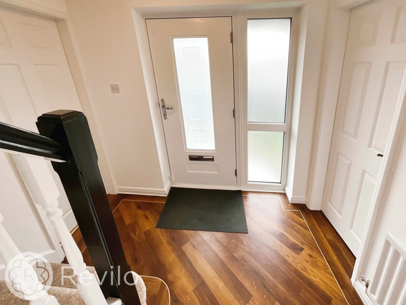
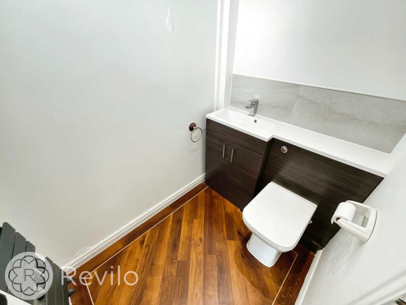
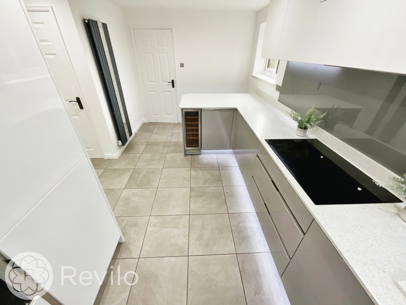
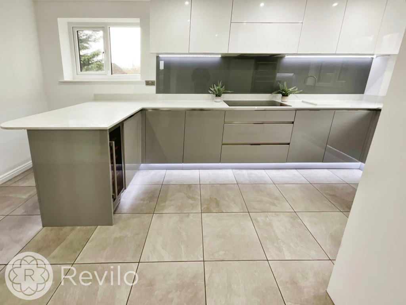
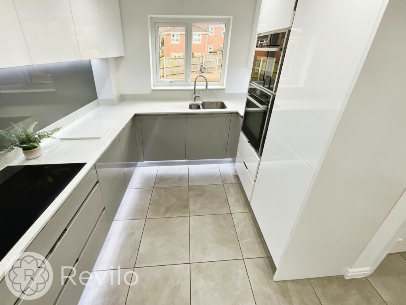
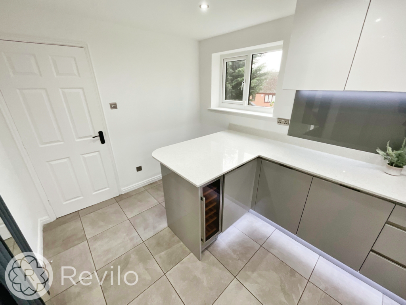
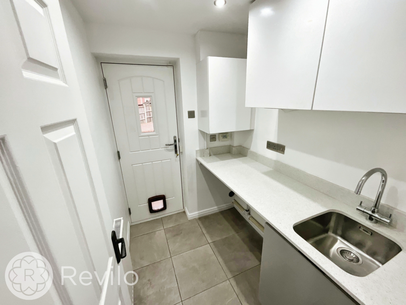
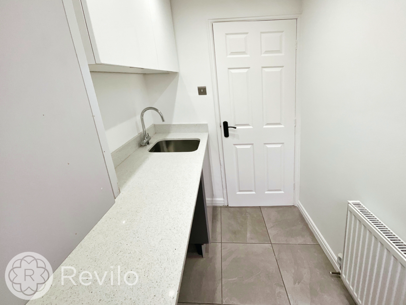
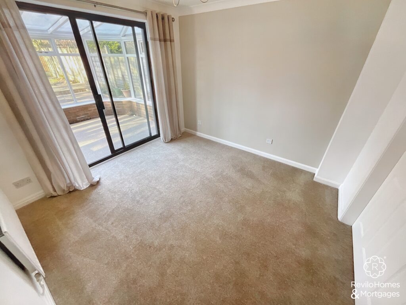
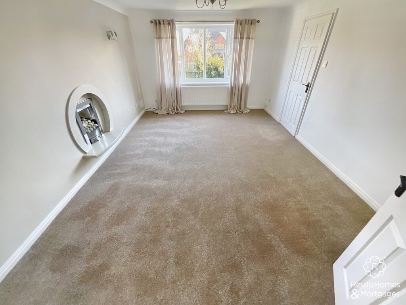
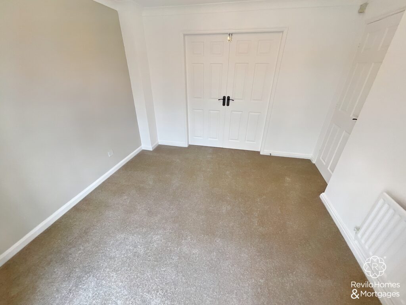
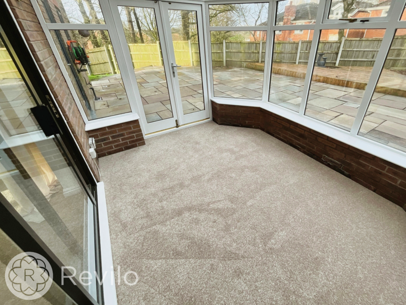
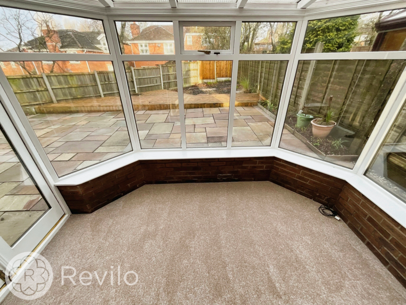
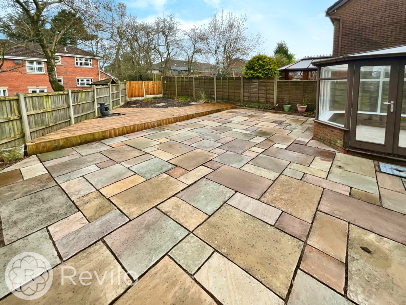
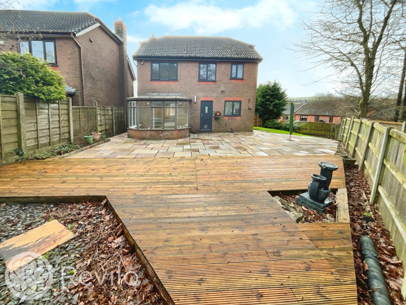
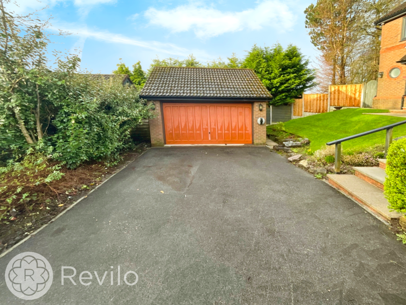
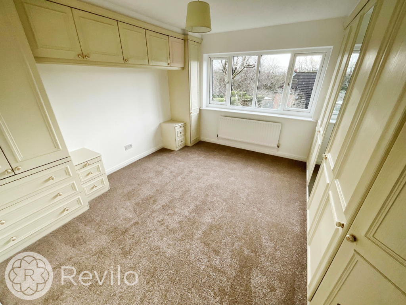
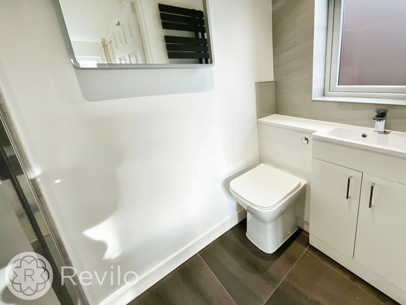
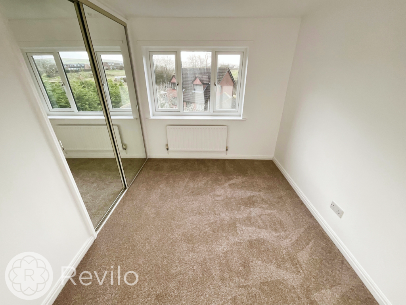
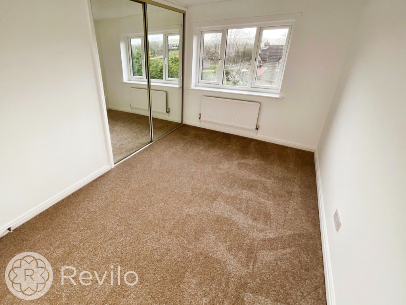
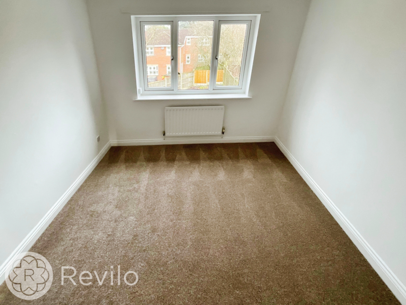
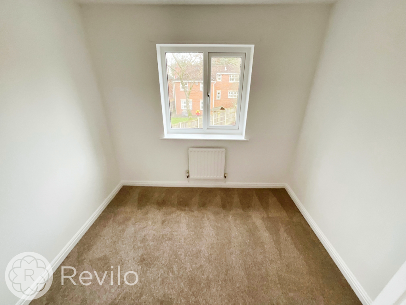

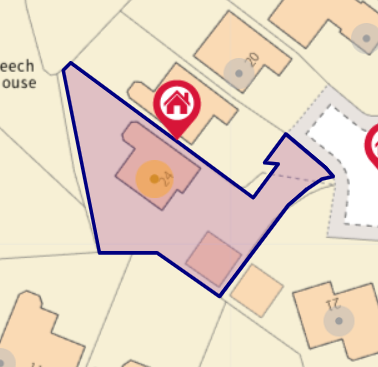
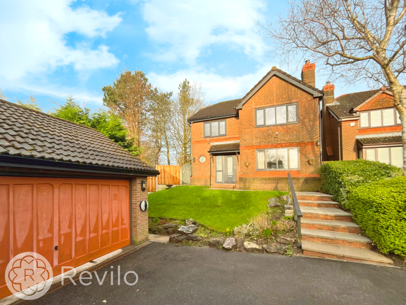
Key Features
- STUNNING 4 BEDROOM DETACHED ON LARGE CORNER PLOT
- SITUATED AT THE HEAD OF A PRESTIGIOUS CUL DE SAC
- EXTENSIVE DRIVEWAY PARKING, DOUBLE GARAGE & ELECTRIC CAR CHARGING POINT
- GARDENS TO 3 SIDES WITH ATTRACTIVE LAWNS, PATIO AND WOOD DECKING AREA
- WONDERFUL MODERN FITTED KITCHEN WITH INTEGRATED APPLIANCES
- 3 RECEPTION ROOMS INCLUDING CONSERVATORY
- GROUND FLOOR WC & SEPARATE UTILITY ROOM
- FITTED MASTER BEDROOM WITH MODERN EN SUITE SHOWER ROOM
- HIGHLY SOUGHT AFTER MILNROW POSITION WITH HIGHLY REGARDED SCHOOLS CLOSE BY
- WONDERFUL TRANSPORT LINKS INCLUDING MOTORWAY CONNECTIONS AND METROLINK
About this property
Stunning 4 bed detached in desirable Milnrow area. Modern kitchen, 3 reception rooms & conservatory, master en-suite. Extensive driveway, double garage, electric car charger. Gardens with patio. Proximity to schools, transport links. Tranquil outdoor space with lawns, decking.
Stunning 4 bedroom detached on large corner plot, this exceptional property is a showcase of modern living in a highly sought-after location. Situated at the head of a prestigious cul-de-sac in the desirable Milnrow area, this residence boasts an extensive driveway offering ample parking space, a double garage, and a convenient electric car charging point. With gardens to three sides featuring captivating lawns, a paved patio, and a stylish wood decking area, outdoor living seamlessly merges with the contemporary interiors.
Upon entering this remarkable home, you are greeted by a wonderful modern fitted kitchen equipped with integrated appliances. The property features three reception rooms, including a conservatory, providing versatile spaces for relaxation and entertaining. A ground floor WC and a separate utility room add to the convenient layout of this property. The first floor houses four bedrooms, with the master bedroom featuring a fitted wardrobe and a modern en-suite shower room, offering an elevated level of comfort and privacy. Additionally, the location benefits from proximity to highly regarded schools and excellent transport links, including motorway connections and the Metrolink system, making commuting a breeze.
Set at the head of the cul-de-sac, the property's outdoor space is designed to impress. The enviable corner plot provides a front garden that complements the stunning facade. As you approach, a driveway leads to the large double garage, offering the convenience of secure parking. Adding to its eco-conscious appeal, an electric car charging point is available for environmentally conscious residents. The property’s side boasts a private lawned garden, while the rear garden is an expansive and easily maintainable space, beautifully landscaped with a paved patio and a wood decking area. Ideal for both relaxation and alfresco dining, this outdoor haven enhances the charm and functionality of this luxurious home, offering a blend of tranquillity and style for discerning homeowners to enjoy.
GROUND FLOOR
Entrance Hall
WC
Lounge 16' 1" x 11' 8" (4.90m x 3.56m)
Dining Room 10' 9" x 9' 11" (3.28m x 3.02m)
Conservatory 9' 9" x 8' 2" (2.97m x 2.49m)
Kitchen & Dining Room 17' 3" x 8' 3" (5.26m x 2.51m)
Utility Room
FIRST FLOOR
Landing
Bedroom 1 12' 3" x 11' 5" (3.73m x 3.48m)
En Suite
Bedroom 2 11' 9" x 8' 4" (3.58m x 2.54m)
Bedroom 3 10' 10" x 9' 3" (3.30m x 2.82m)
Bedroom 4 8' 8" x 7' 9" (2.64m x 2.36m)
Bathroom/WC
REVILO INSIGHT
Floor Area 1,205 ft2/ 112 m2/ Plot Size 0.13 acres/ Local Authority Rochdale/ Conservation Area No/ Council Tax Band Band E/ Council Tax Estimate £2,579/ Year Built 1995/ Land Registry Title Number GM699039/ Tenure Freehold.
Property added 21/02/2024