Property marketed by Darby and Liffen Estate Agents
42 Bells Road, Gorleston on Sea, Great Yarmouth, Norfolk, NR31 6AN
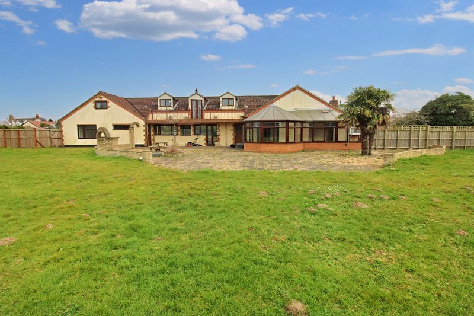
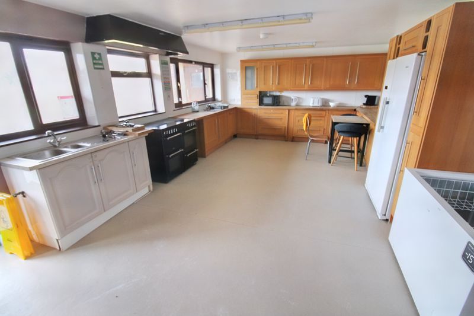
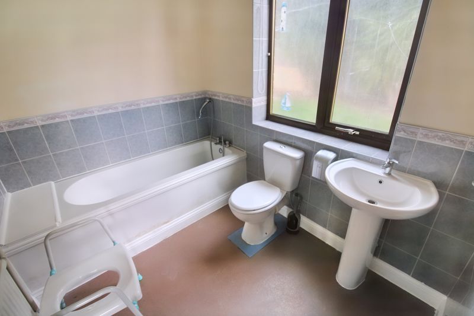
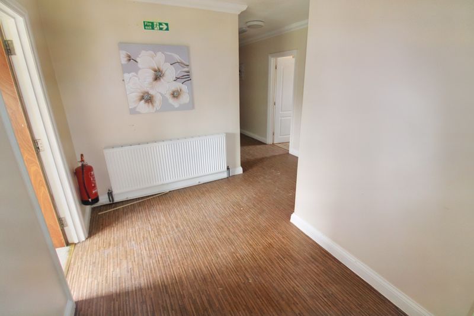
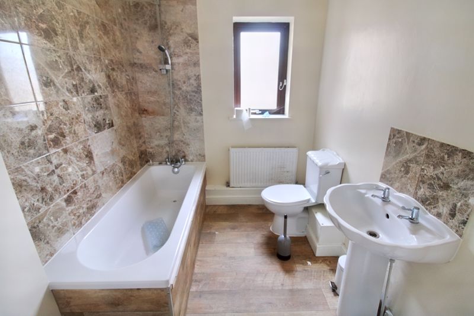
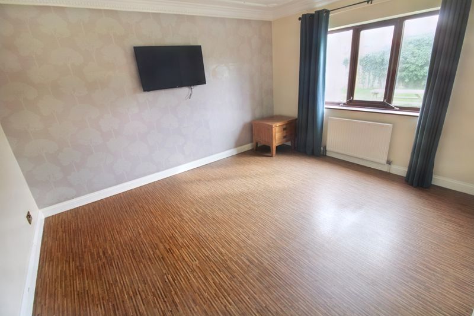
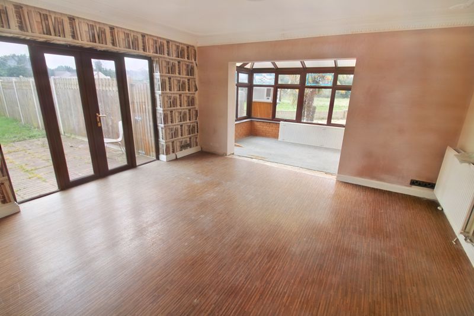
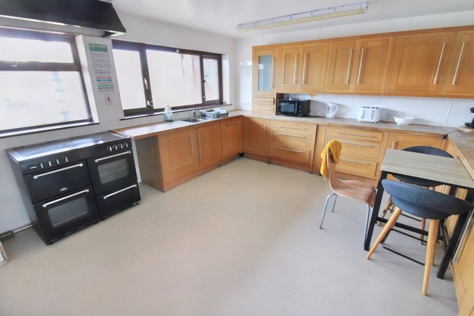
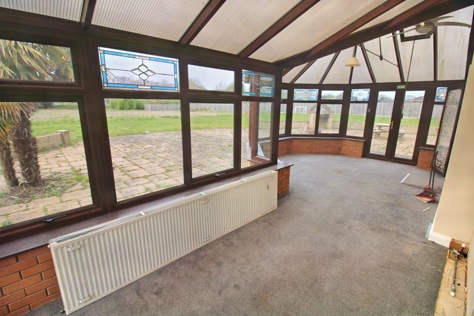
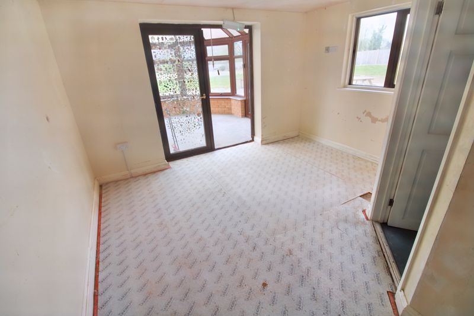
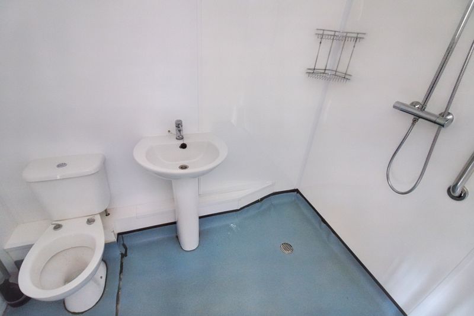
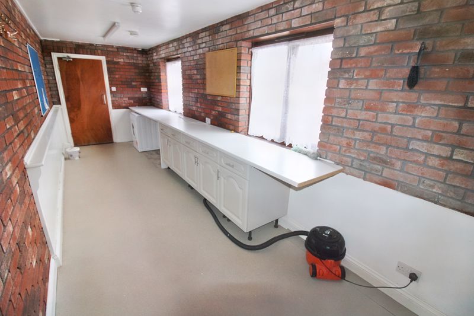
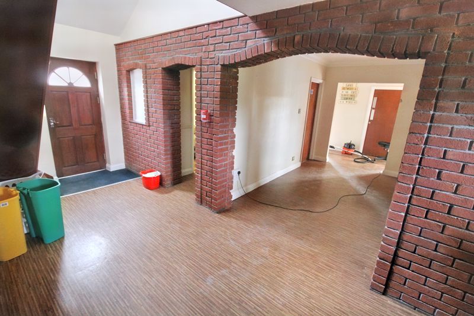
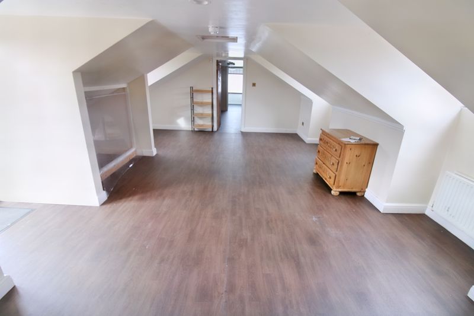
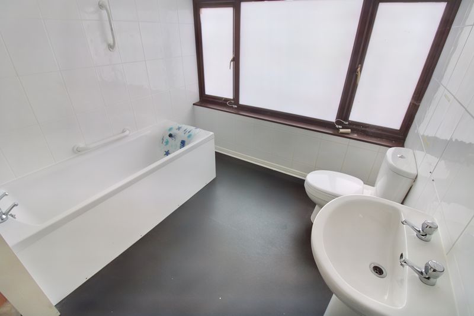
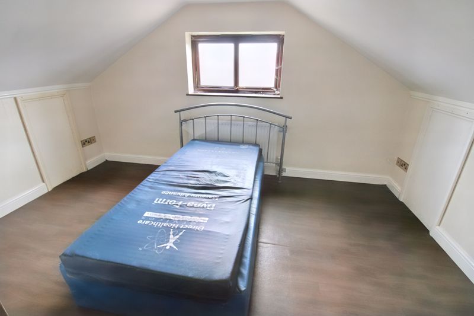
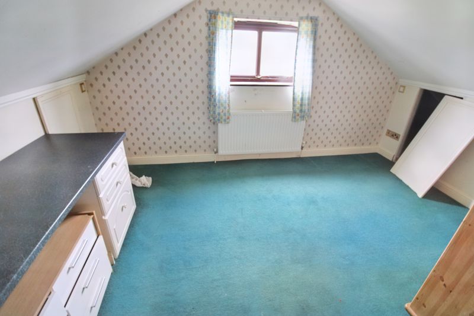
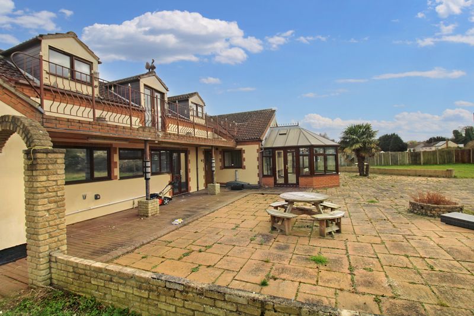
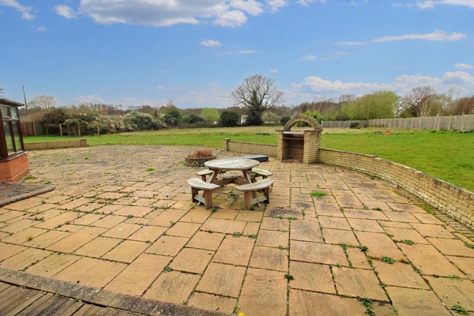
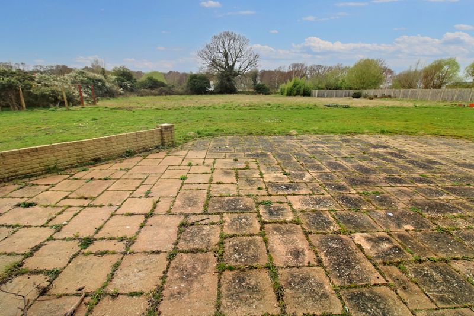
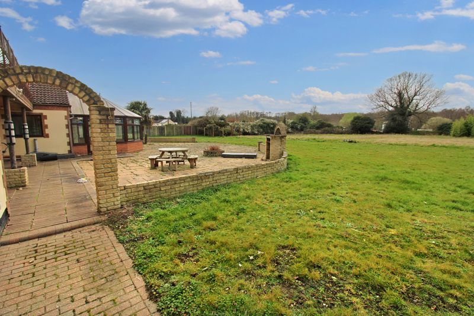
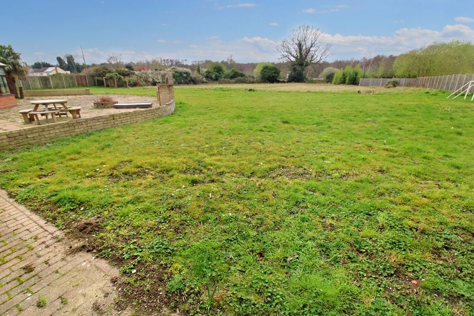
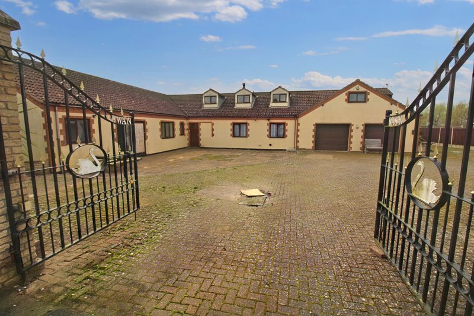
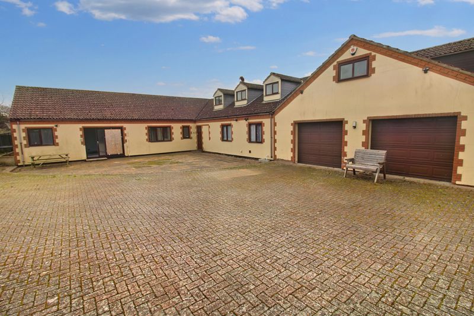
Key Features
- Former Residential Care Home
- Versatile accommodation - 6 Bedrooms
- Set within ample grounds - 1.3 acres subject to survey
- Peaceful location
- Spacious interior
- Vacant Possession
About this property
**Guide Price £550,000 to £600,000** A substantial former residential care home located in a peaceful and tranquil village location, with versatile accommodation including 6 bedrooms and offering extensive accommodation. This unique home offers a most spacious interior, complemented by extensive gardens extending to approximately 1.3 acres subject to survey. Offered with vacant possession.
Panelled entrance door to:
Reception Hall
2 x radiators, power points and vinyl flooring, recess with door to:
Cloakroom
Ceiling light, corner hand basin and low level WC.
From hall recess area secure door to storage cupboard.
From reception hall door to:
Kitchen 22' 9'' x 13' 10'' (6.93m x 4.21m)
Fluorescent strip lighting, solid oak work surfaces with a range of cupboards and drawers under, matching wall mounted units over, stainless steel sink and drainer unit with mixer tap, windows over looking rear garden, uPVC double glazed double doors providing access to rear garden.
From kitchen door to:
Utility Room 22' 10'' x 7' 0'' (6.95m x 2.13m)
Fluorescent strip lighting, uPVC double glazed window to front aspect, radiator, extensive work surfaces with cupboards and drawers under, power points.
From utility room door to:
Inner Lobby
Fluorescent strip lighting, built-in storage cupboard housing electricity mains.
From inner lobby door to:
Day Room 19' 0'' x 12' 2'' (5.79m x 3.71m)
Ceiling lights, radiator, high level uPVC double glazed window to rear aspect, door providing access to the rear.
From day room door to:
Bedroom 1 12' 7'' x 9' 9'' (3.83m x 2.97m)
Ceiling lights, radiator, uPVC double glazed window over looking rear garden, power points,
From day room door to:
Bathroom
Ceiling lights, heated towel rail, panelled bath, pedestal hand basin, low level WC.
From inner lobby area door to:
Storage Room
Fluorescent strip light, uPVC double glazed window to side aspect.
Door to further storage room housing hot water cylinder and 2 wall mounted Ideal gas boilers.
From reception hall door to:
Bedroom 2 15' 1'' max x 12' 0'' max (4.59m x 3.65m)
Smooth plastered ceiling, ceiling lights, uPVC double glazed window to side aspect, uPVC double glazed double doors providing access to conservatory, radiator, power points.
Door to:
En-suite Shower Wet Room 7' 10'' x 5' 3'' (2.39m x 1.60m)
Ceiling light, extractor fan, wall mounted shower unit, flooring with drainage, pedestal hand basin with mixer tap and low level WC.
Conservatory 27' 1'' max x 12' 4'' max (8.25m x 3.76m)
Pitched roofing, over head lighting, power points, uPVC double glazed window over looking rear garden, uPVC double glazed double doors providing access to rear garden.
From conservatory through to:
Day Room 15' 2'' x 13' 5'' (4.62m x 4.09m)
Smooth plastered ceiling, ceiling light, coving, radiator, power points and uPVC double glazed double doors providing access to side garden.
From day room into:
Reception Hall
From reception hall door to:
Office 9' 4'' x 9' 1'' (2.84m x 2.77m)
Smooth plastered ceiling, coving, fluorescent strip lighting, power points,
From reception hall door to:
Day Room 13' 6'' x 11' 7'' (4.11m x 3.53m)
Smooth plastered ceiling, coving, ceiling light, uPVC double glazed window to side aspect, radiator and power points.
From reception hall door to:
Further reception hall/corridor
From hall/corridor door to:
Bathroom 8' 5'' x 6' 5'' (2.56m x 1.95m)
Smooth plastered ceiling, ceiling light, extractor fan to ceiling, opaque uPVC double glazed window to front aspect, radiator under, panelled bath with mixer tap and shower attachment, pedestal hand basin and low level WC.
From hall/corridor door to:
Office 9' 10'' x 6' 4'' (2.99m x 1.93m)
Smooth plastered ceiling, coving, ceiling light, uPVC double glazed window to side aspect, telephone points and power points.
From hall/corridor door to:
Bedroom 3 22' 5'' max x 11' 8'' max (6.83m x 3.55m)
Smooth plastered ceiling, coving, ceiling light, uPVC double glazed window to side aspect, radiator and power points, built-in storage cupboard.
Door to:
Bathroom
Smooth plastered ceiling, coving, ceiling light, opaque uPVC double glazed window to side aspect, radiator, heated towel rail, panelled bath with mixer tap, shower attachment, pedestal hand basin with mixer tap, low level WC.
From hall/corridor door to:
Bedroom 4 15' 6'' x 15' 5'' (4.72m x 4.70m)
Smooth plastered ceiling, coving, ceiling light, power points.
From bedroom through to:
Set to be used as en-suite. 8' 10'' x 6' 5'' (2.69m x 1.95m)
uPVC double glazed window to front aspect.
From reception hall stairs leading to:
First Floor Landing
Partly pitched smooth plastered ceiling, ceiling light, uPVC double glazed windows to front and rear aspect, power points, security door to walk-in loft space.
Off landing door to:
Day Room 23' 3'' x 17' 2'' max (7.08m x 5.23m)
Partly pitched smooth plastered ceiling, ceiling light, uPVC double glazed windows to front aspect, uPVC double glazed window and double doors to rear aspect, radiators, power points.
From day room door to:
Landing Area
Smooth plastered ceiling, coving, ceiling light.
Door to:
Bathroom 9' 3'' x 7' 9'' (2.82m x 2.36m)
Smooth plastered ceiling, ceiling light, uPVC double glazed window to side aspect, panelled bath, pedestal hand basin, low level WC.
Off landing area door:
Bedroom 5 13' 6'' x 11' 0'' (4.11m x 3.35m)
Pitched ceiling, ceiling lights, power points, TV point, radiator, uPVC double glazed window over looking rear garden, eaves storage space.
Off landing area door to:
Bedroom 6 13' 6'' x 10' 10'' (4.11m x 3.30m)
Pitched ceiling, ceiling lights, uPVC double glazed window to front aspect, power points, TV point, radiator, access boarded up to eaves storage spaces.
Outside
To the front: Double wrought iron gates accessing extensive block paved driveway and additional paved area, lawn garden to the side, panelled fencing surround, further block paved driveway area to the side, from the side driveway area, timber gate providing access to garden comprising of extensive lawn areas and paved patio areas.
Council Tax
Band F
Services
Gas, mains water, electricity and drainage
Tenure
Freehold
Viewings
Strictly prior to appointment through Darby & Liffen Ltd.
AGENTS NOTE
Whilst every care is taken when preparing details, DARBY & LIFFEN LTD., do not carry out any tests on any domestic appliances, which include Gas appliances & Electrical appliances. This means confirmation cannot be given as to whether or not they are in working condition. Measurements are always intended to be accurate but they must be taken as approximate only. Every care has been taken to provide true descriptions, however, no guarantee can be given as to their accuracy, nor do they constitute any part of an offer or contract.
Property added 25/03/2024