Property marketed by Darby and Liffen Estate Agents
42 Bells Road, Gorleston on Sea, Great Yarmouth, Norfolk, NR31 6AN
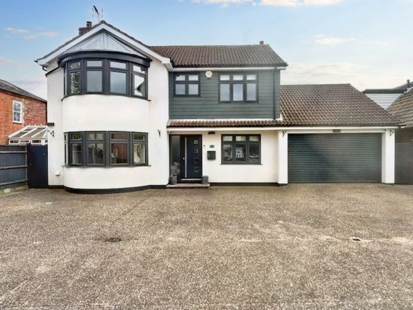
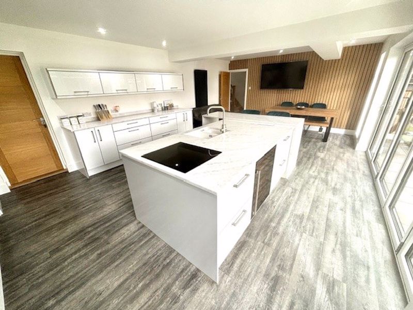
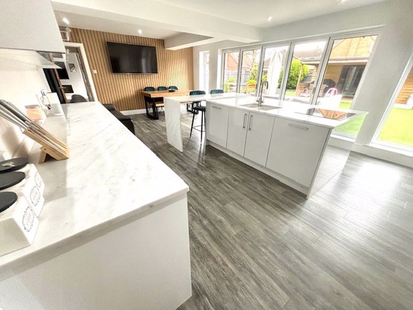
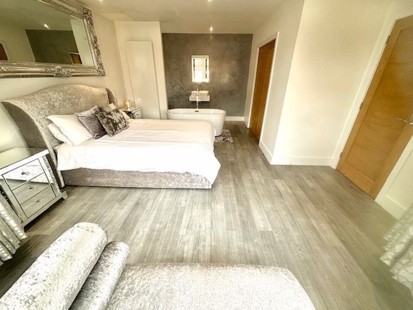
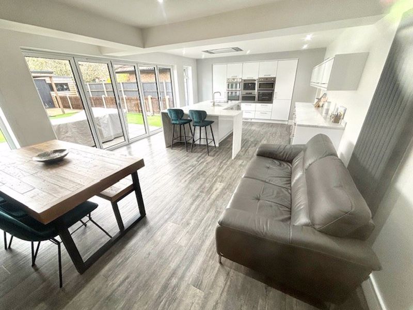
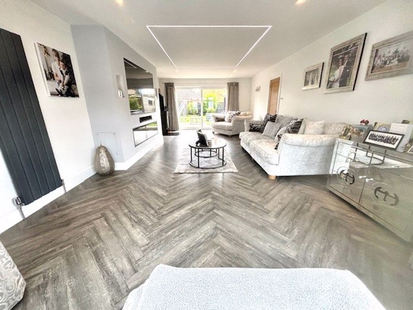

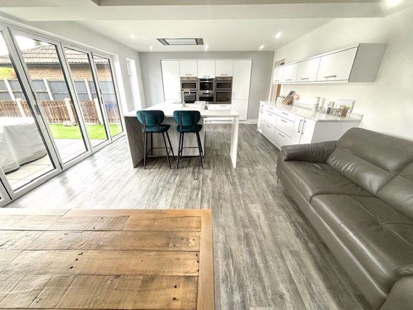
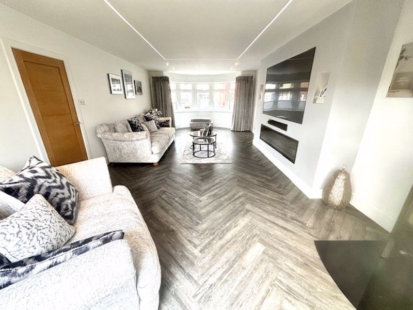
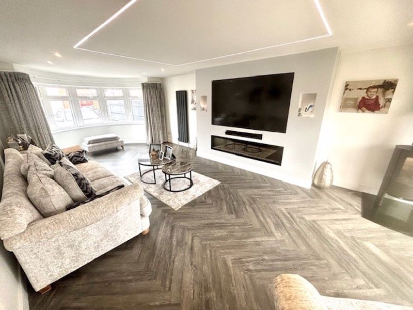
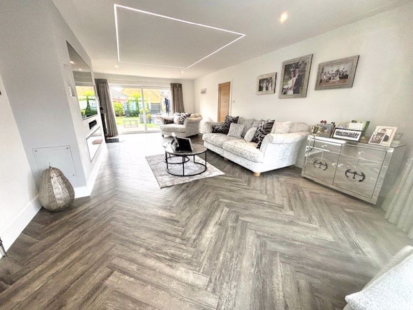
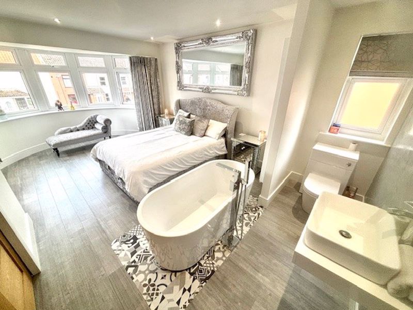
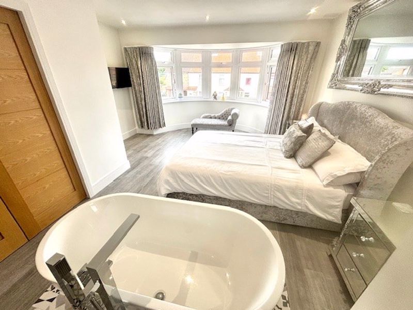


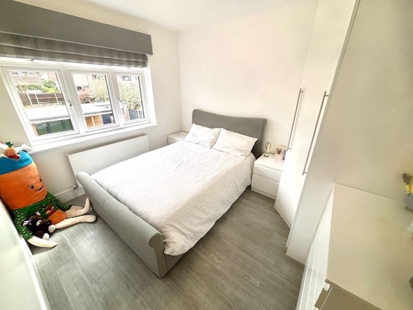
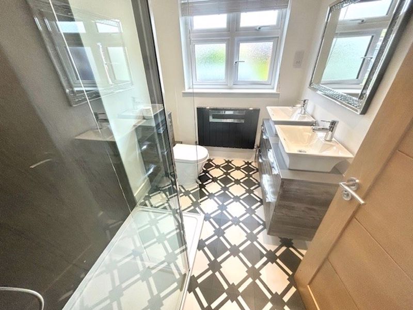
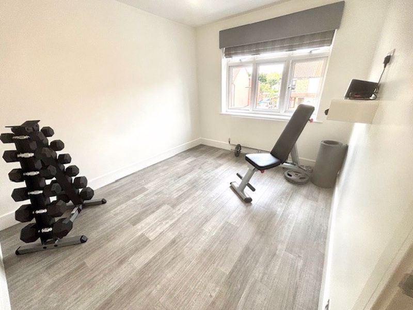

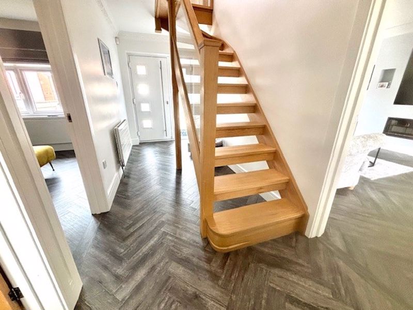
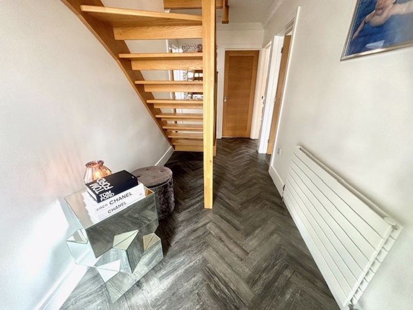
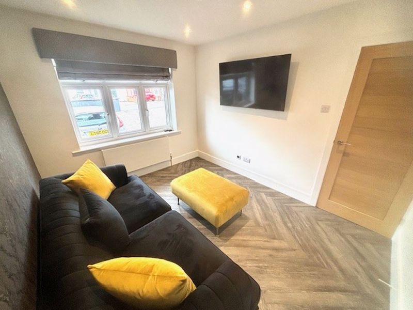
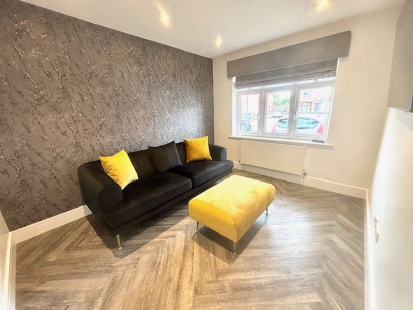
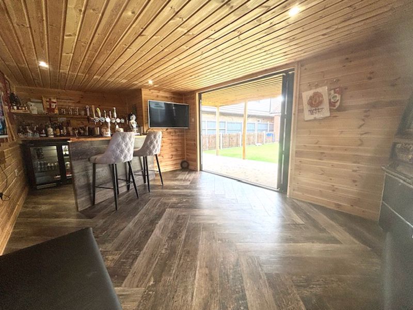
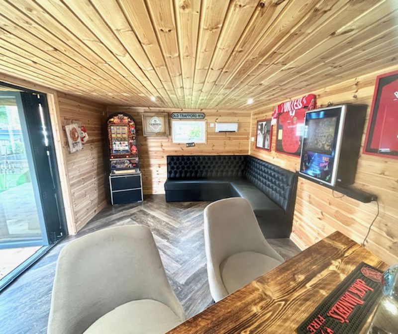
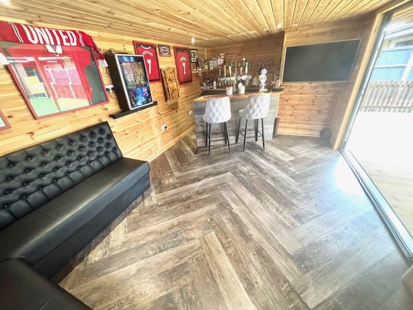
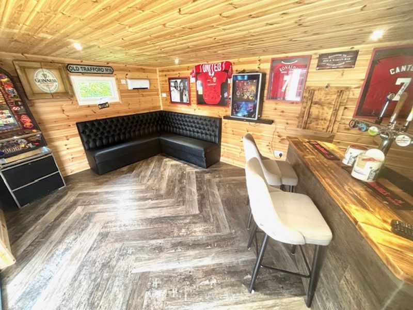
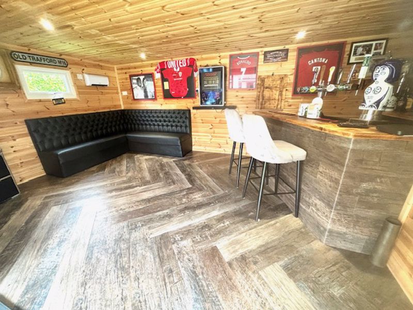
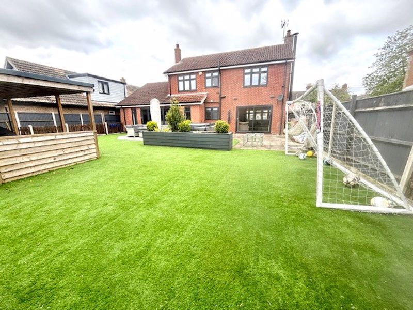

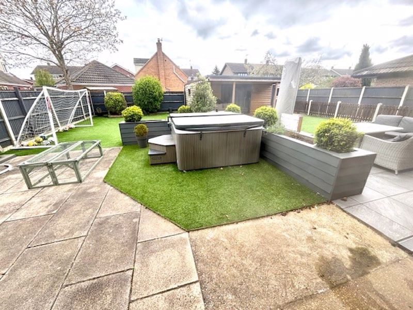
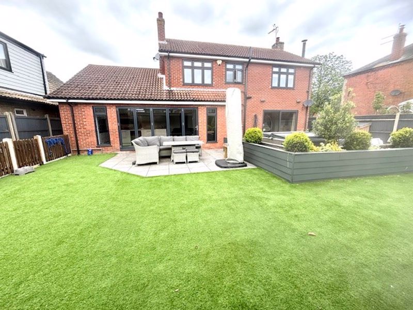
Key Features
- 4 bedroom bay fronted detached family home
- Extensively & professionally renovated to high a specification
- 29ft lounge & open plan kitchen/diner
- Master bedroom with open plan en-suite
- Impressive low maintenance garden with timber built cabin/bar
- CCTV & Alarm system fitted
About this property
An immaculately presented, extensively and professionally renovated 4 bedroom bay fronted detached family home with superb high spec spacious accommodation throughout which includes reception hall, shower/cloakroom, 29ft lounge, snug/lounge and 22ft kitchen/diner with bi-folding doors out to the rear garden. To the first floor is a master bedroom with an open plan en-suite arrangement, 3 further bedrooms and a family bathroom. Outside to the rear is an impressive low maintenance garden complete with timber built cabin bar and an adjoining WC Location: Belton near Great Yarmouth is a small attractive village on the outskirts of Gorleston-on-Sea. It’s a quiet yet convenient location making it popular with visitors using the holiday parks in the area. There is a nearby regular bus route offering services to the town shopping centres of Great Yarmouth & Gorleston with out of town retail parks being easily accessible. Gorleston-on-Sea’s award winning vast sandy beach and the James Paget University hospital are within an easy travelling distance. The beautiful and tranquil neighbouring villages of Burgh Castle & Fritton are also within easy access. In further detail, the accommodation comprises of the following:
Composite entrance door to:
Reception Hall
Smooth plastered ceiling, moulded coving, ceiling spot lights, Amtico flooring, wall mounted alarm keypad, radiator and power point.
From reception hall oak door to:
Main Lounge 29' 7'' max x 14' 1'' max (9.01m x 4.29m)
Smooth plastered ceiling, ceiling spot lights, ceiling track light, uPVC double glazed bay window to front aspect, Amtico flooring, power points, radiator, free standing cast iron wood burner, media wall, uPVC double glazed patio door providing access to rear garden.
From reception hall oak door to:
Snug Lounge or 5th Bedroom 11' 3'' x 9' 2'' (3.43m x 2.79m)
Smooth plastered ceiling, ceiling spot lights, power points, uPVC double glazed window to front aspect, radiator and Amtico flooring.
From reception hall oak door to:
Open Plan Kitchen/Diner 22' 6'' x 14' 6'' (6.85m x 4.42m)
Smooth plastered ceiling, ceiling spot lights, range of gloss style kitchen units comprising of base cupboards and drawers, matching wall mounted units, integrated fridge and freezer, 2 x built-in ovens, 2 x built-in grills, microwave and coffee machine, free standing island with 4 ring induction hob, integrated dishwasher, inset sink with mixer tap and instant hot tap (water softener system), range of solid quartz work surfaces, ceiling extractor fan, integrated wine fridge, floor heater, Amtico flooring, full length uPVC double glazed windows to rear aspect and bi-folding doors.
From kitchen oak door to:
Integral Garage 14' 6'' x 12' 6'' (4.42m x 3.81m)
Fluorescent strip lighting, loft hatch, electric rolling garage door, wall mounted electricity mains consumer unit, E-V car charger point, power points, uPVC double glazed personal door providing side access to rear garden.
From reception hall oak door to:
Shower Room
Smooth plastered ceiling, ceiling spot lights, extractor fan to ceiling, opaque uPVC double glazed window to rear aspect, radiator, electric shaver point, Amtico flooring, twin hand basins with mixer taps, storage drawers under, low level WC, walk-in shower cubicle.
First Floor Landing
Smooth plastered ceiling, moulded coving, ceiling light, access to loft, radiator, power point, uPVC double glazed window to front aspect, fitted carpet.
Off landing oak door to:
Bedroom 1 19' 6'' max x 14' 1'' max (5.94m x 4.29m)
Smooth plastered ceiling, ceiling spot lights, uVPC double glazed bay window to front aspect, power points, Karndean flooring, radiator, free standing bath with mixer tap and shower attachment, hand basin with mixer tap, low level WC, walk-in built-in wardrobes with sensors spot lighting.
Off landing oak door to:
Bedroom 2 11' 10'' x 9' 4'' (3.60m x 2.84m)
Smooth plastered ceiling, ceiling spot lights, track lights to ceiling, power points, uPVC double glazed window over looking rear garden, radiator under, Karndean flooring.
Off landing oak door to:
Bedroom 3 10' 9'' x 9' 2'' (3.27m x 2.79m)
Smooth plastered ceiling, ceiling light, uPVC double glazed window over looking rear garden, radiator under, power points, power points with USB points, Karndean flooring.
Off landing oak door to:
Bedroom 4 11' 3'' x 9' 2'' (3.43m x 2.79m)
Smooth plastered ceiling, ceiling light, uPVC double glazed window to front aspect, radiator under, power points, power points with USB points and Karndean flooring.
Off landing oak door to:
Bathroom
Smooth plastered ceiling, Venetian plastering to walls, sensor ceiling spot lights, wall mounted digital thermostatic control, mirrored radiator, Karndean flooring, opaque uPVC double glazed window tor rear aspect, electric shaver point, free standing bath with mixer tap, hand basin with mixer tap drawer under and low level WC.
Outside to the rear
Patio areas with artificially laid lawn, timber built flowerbeds containing shrubbery, panel fencing surround. From rear garden bi-folding doors to timber built bar/summer house 18' 11" x 10' 9" - panelled ceiling, ceiling spot lights, wall mounted electric heater, uPVC double glazed window to side aspect, insulated walls, fitted cushion bench seating, power points, fitted bar facility with solid bath surfaces, stainless steel sink bowl with mixer tap, Karndean flooring. Adjoining WC with panelled ceiling, ceiling light, low level WC with combined hand basin and mixer tap, luxury vinyl flooring. Adjoining brick built shed, lean-to timber built log store, pathway to the side of property with gated access to the front.
Outside to the front
Extensive in and out driveway area part of which leading to integral garage, outside lighting.
Other Notes
CCTV & Alarm System fitted
Council Tax
Band E
Services
Gas, mains water, electricity and drainage
Tenure
Freehold
Viewings
Strictly prior to appointment through Darby & Liffen Ltd.
AGENTS NOTE
Whilst every care is taken when preparing details, DARBY & LIFFEN LTD., do not carry out any tests on any domestic appliances, which include Gas appliances & Electrical appliances. This means confirmation cannot be given as to whether or not they are in working condition. Measurements are always intended to be accurate but they must be taken as approximate only. Every care has been taken to provide true descriptions, however, no guarantee can be given as to their accuracy, nor do they constitute any part of an offer or contract.
Property added 15/04/2024