Property marketed by Holroyd Miller
4/6 Newstead Road, Wakefield, WF1 2DE
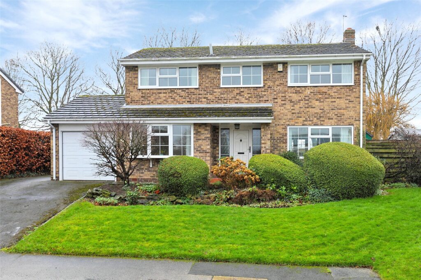
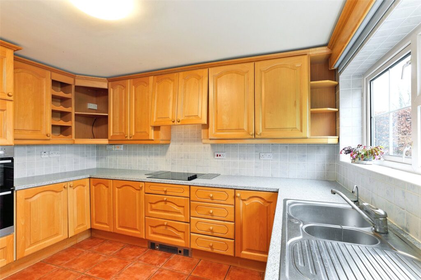
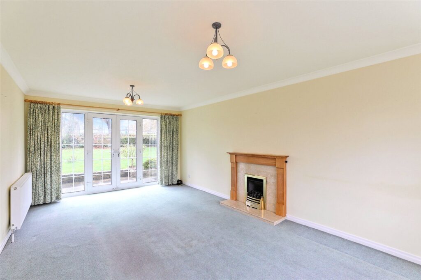
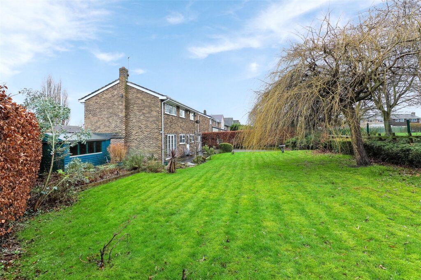
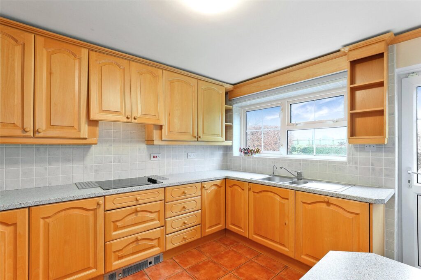
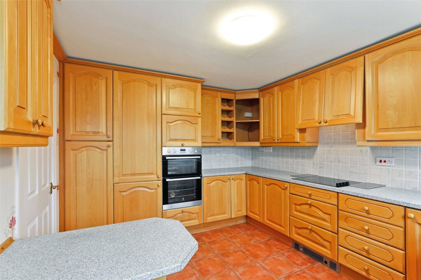
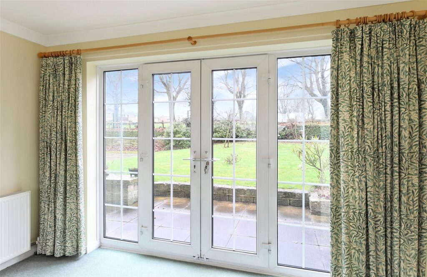
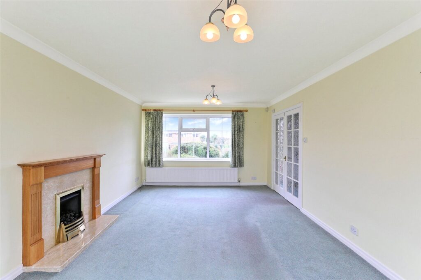
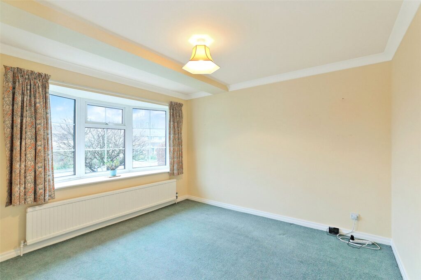
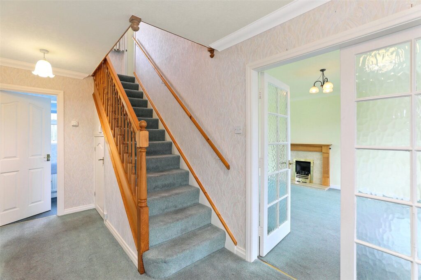
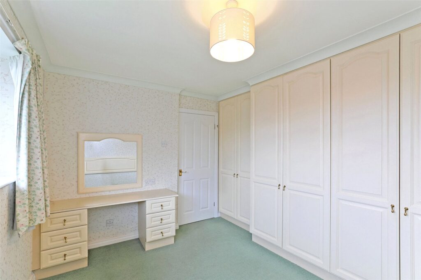
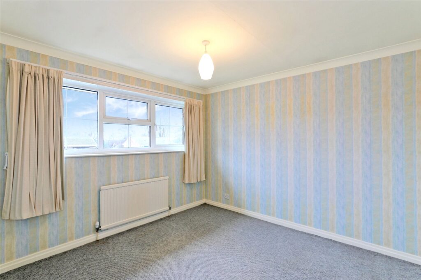
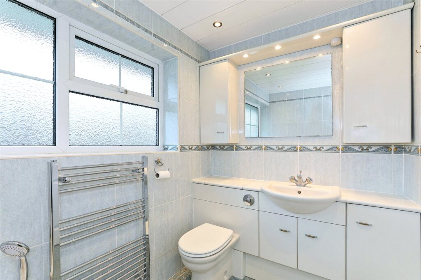
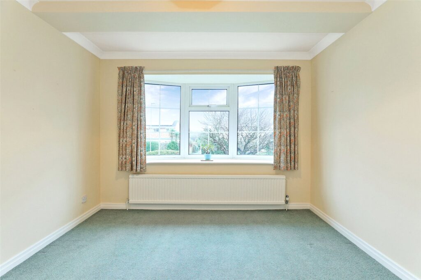
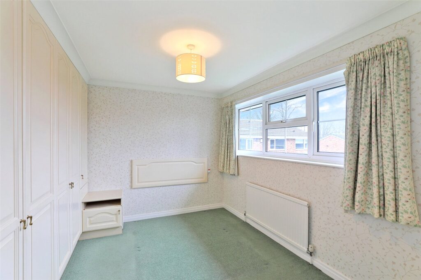
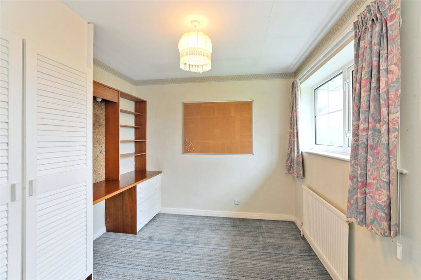
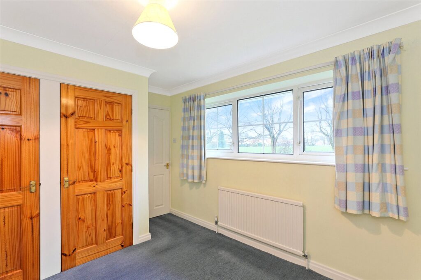
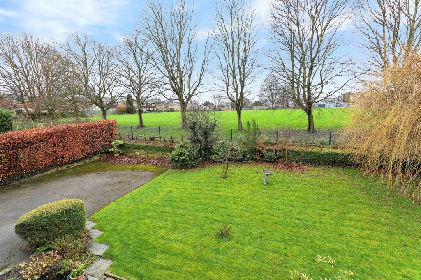
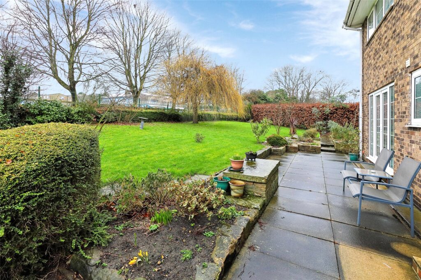
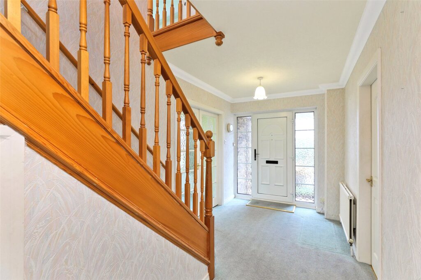
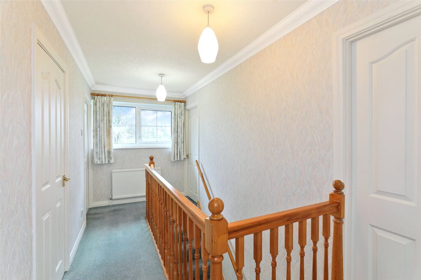
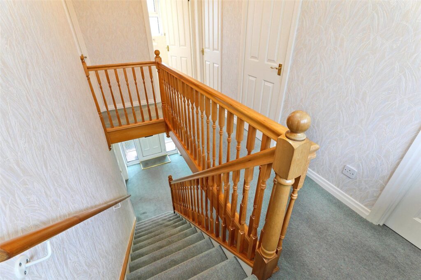
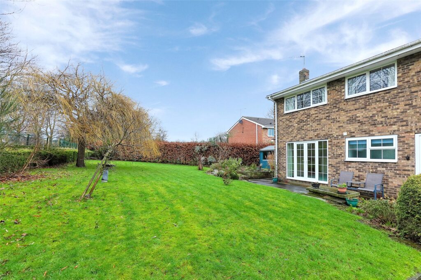
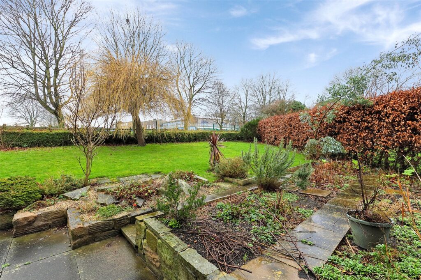
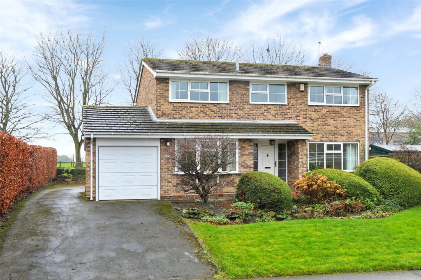
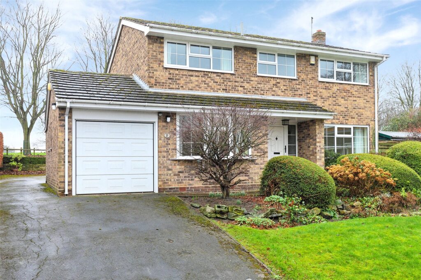
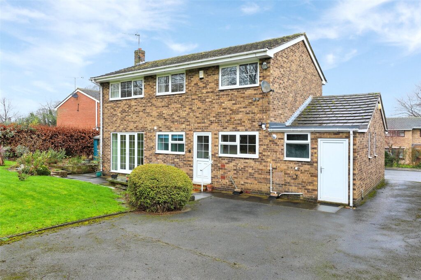
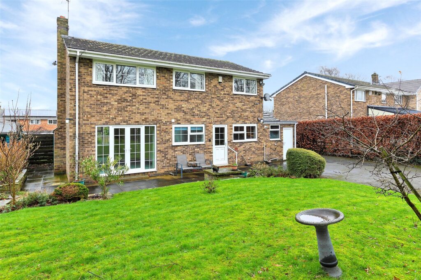
Key Features
- Modern Detached Family Home
- Four Bedrooms
- Two Reception Rooms
- Two Bathrooms
- Tandem Style Garage
- Generous Garden Plot
- Double Width Driveway
- Pleasant Cul De Sac Position
- Tremendous Potential
- No Chain
- Council Tax Band E
About this property
Holroyd Miller have pleasure in offering for sale for the first time this well proportioned four bedroom detached family home with tandem style garage and occupying a generous garden plot together with ample off street parking. An internal inspection is essential.
Holroyd Miller have pleasure in offering for sale for the first time this well proportioned four bedroom detached family home with tandem style garage. Occupying a generous garden plot together with ample off street parking and a pleasant cul de sac position within this sought after location of Sandal south of Wakefield city centre with open aspect to the rear. Having gas fired central heating, PVCu double glazing and offering tremendous potential. The well planned interior briefly comprises of outer entrance porch leading to reception hallway, spacious through lounge with feature fire place and French doors leading onto the rear garden, formal dining room, well equipped breakfast kitchen, ground floor combined shower room. To the first floor, spacious landing, four good sized bedrooms, three having built in wardrobes, house bathroom. Outside, the property occupies a slightly elevated position with double driveway providing ample off street parking and leading to tandem style garage, generous rear garden being mainly laid to lawn and extending to the side with vegetable garden, useful garden shed, overlooking the school playing fields. Offered with immediate vacant possession and located within easy reach of excellent local schools, supermarket, restaurants and pubs, local train station and easy access to the motorway network for those travelling to either Leeds or Sheffield via J39/M1, close to the eastern relief road. An internal inspection is essential.
Outer Entrance Porch
Leads to...
Reception Hallway
With double glazed entrance door and windows, open staircase with understairs storage cupboard.
Ground Floor Combined Shower Room
Having wash hand basin, low flush w/c, shower cubicle, tiling, double glazed window, single panel radiator.
Through Lounge 6.07m x 3.63m (19'11" x 11'11")
Having feature oak fire surround with marble inset and hearth with flame effect fitted gas fire, double glazed window to the front, French doors leading onto the rear garden, two central heating radiators.
Formal Dining Room 3.46m x 3.20m (11'4" x 10'6")
Situated to the front of the property with double glazed window, double panel radiator.
Breakfast Kitchen 3.61m x 3.18m (11'10" x 10'5")
Fitted with a matching range of light oak fronted wall and base units, contrasting worktop areas, sink unit and drainer with mixer tap unit, double oven and hob with extractor hood over, integrated dishwasher, fridge and freezer, double glazed window, rear entrance door.
Stairs lead to...
First Floor Landing
With airing/cylinder cupboard, pine spindle balustrade, double glazed window, single panel radiator.
Bedroom to Rear 3.00m x 3.00m (9'10" x 9'10")
With built in wardrobes, double glazed window with open aspect, central heating radiator.
Bedroom to Rear 3.56m x 2.73m (11'8" x 8'11")
Having fitted wardrobes and drawers, double glazed window, single panel radiator.
Bedroom to Front 3.29m x 3.18m (10'10" x 10'5")
A good sized bedroom with double glazed window, single panel radiator.
House Bathroom
Furnished with cream coloured suite comprising wash hand basin, low flush w/c set in back to wall furniture, panelled bath with shower attachment, double glazed window, tiling, chrome heated towel rail.
Bedroom to Front 3.63m x 2.45m (11'11" x 8'0")
Having a comprehensive range of built in wardrobes, dressing table and drawers, double glazed window, single panel radiator.
Outside
The property has open plan lawn garden to the front with double width driveway providing ample off street parking, pathway leading to the front door, further parking to the side and rear of the garage, ideal for those with a motor home or caravan, tandem garage (7.41m x 2.52m) with windows, up and over door, plumbing for automatic washing machine and central heating boiler, rear entrance door and window. To the rear, extensive large mainly laid to lawn garden backing onto the playing fields with further garden area to the side extending to the vegetable garden and useful garden shed all being enclosed.
Property added 09/02/2024