Property marketed by Ann Cordey Estate Agents
13 Duke Street, Darlington, County Durham, DL3 7RX
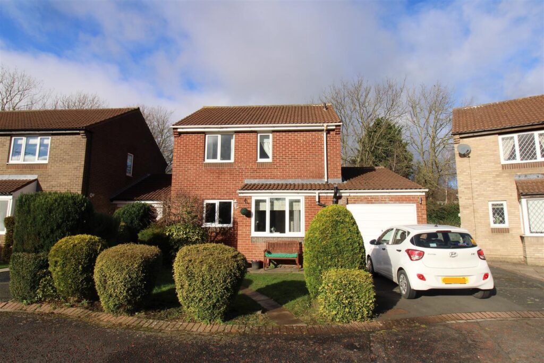
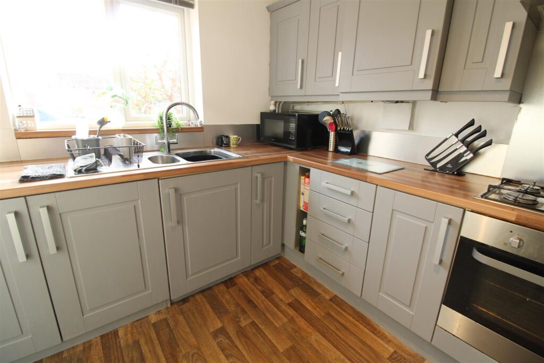
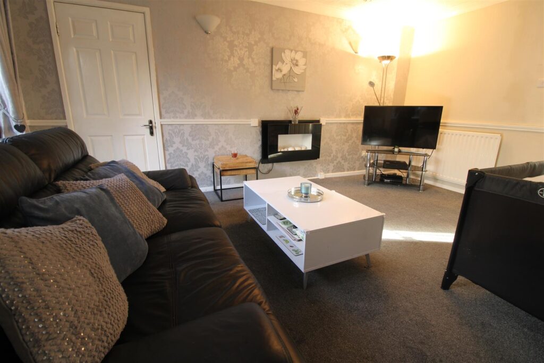

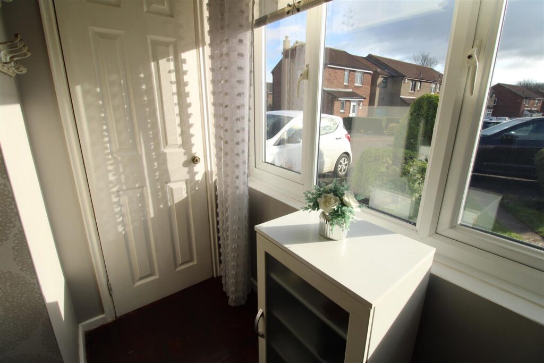
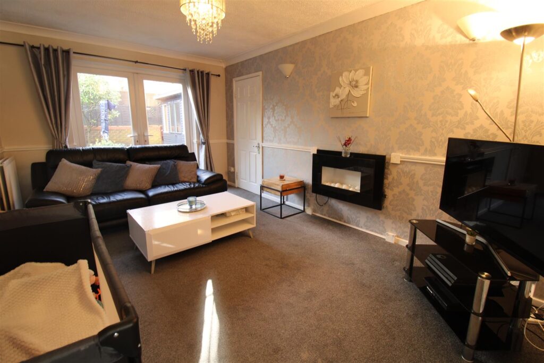
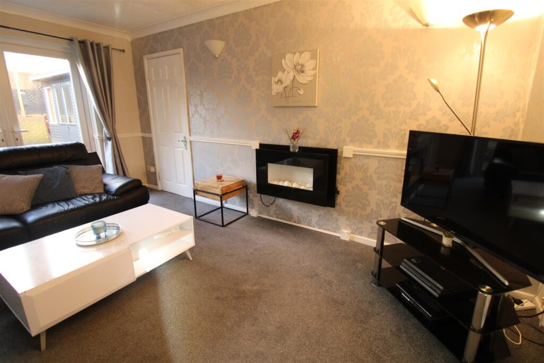
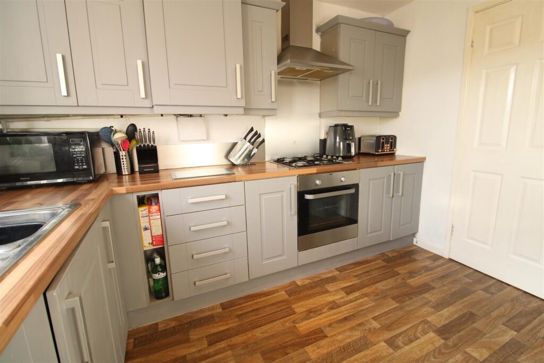
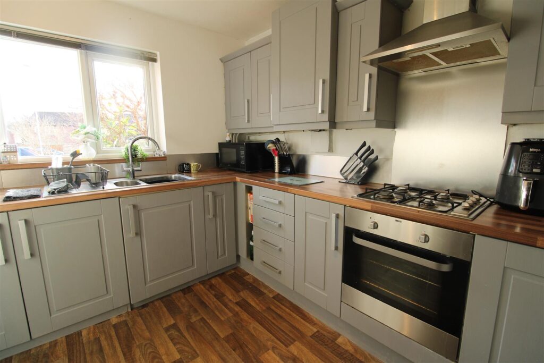
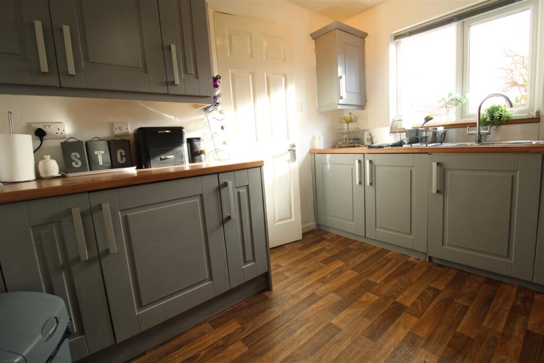
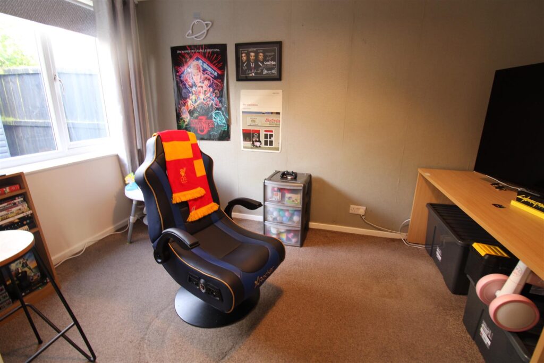
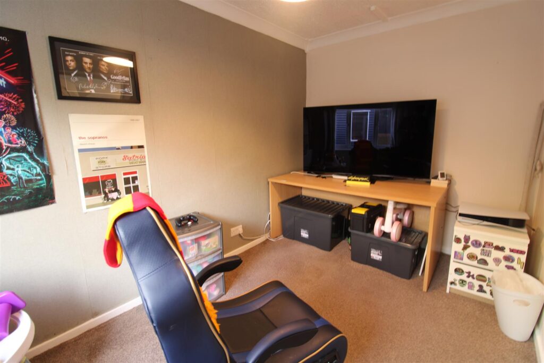
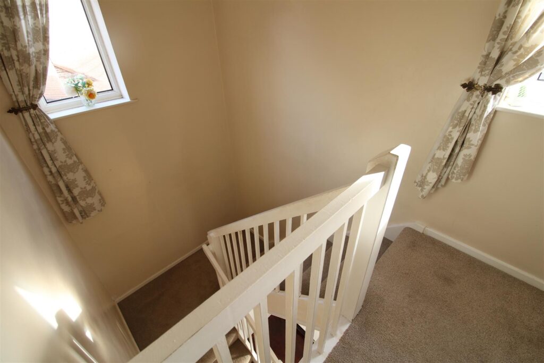
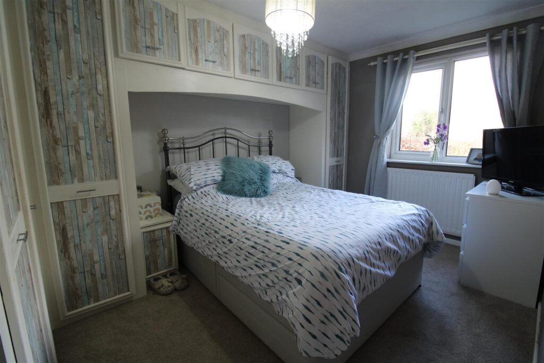
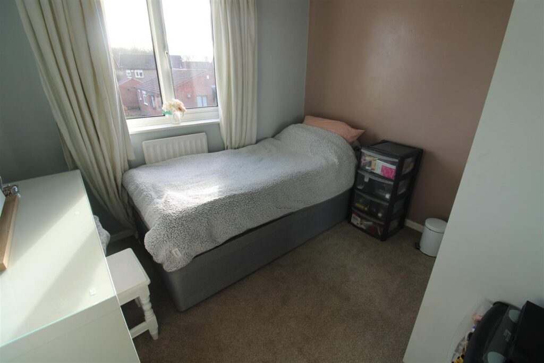
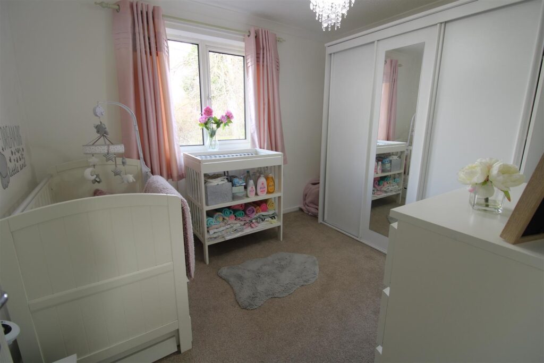
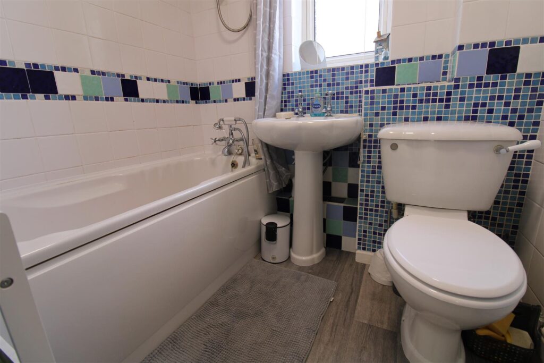
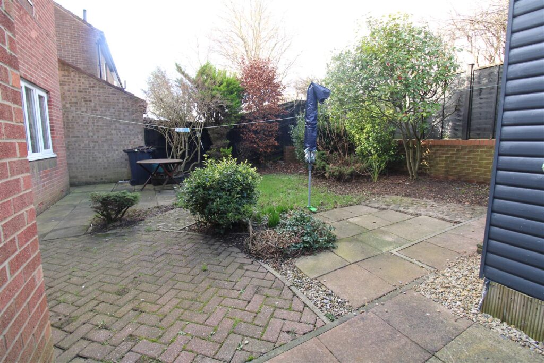
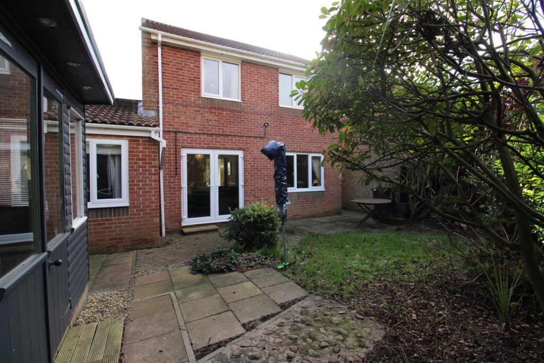
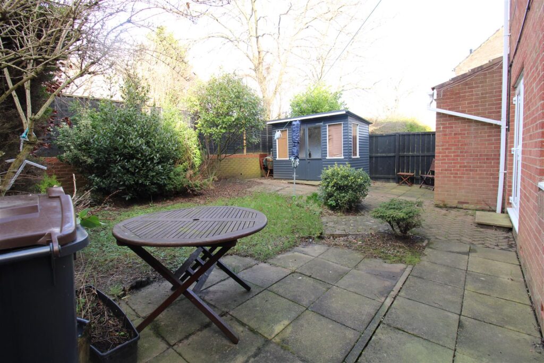
Key Features
- LOVELY SPACIOUS THREE BEDROOM FAMILY HOME
- EXCELLENT TRANSPORT LINKS
- THREE RECEPTION ROOMS
- WELL MAINTAINED
- VIEWING HIGHLY RECOMMENDED
About this property
We have pleasure in marketing this generous, versatile THREE BEDROOM detached family home located on this quiet cul de sac in the extremely popular Whinfield area of Darlington which lies within easy reach of local shops, amenities and good schooling. The home has been extremely well cared and maintained by the present owners and is in excellent decorative order throughout.
TENURE: FREEHOLD
COUNCIL TAX : C
ENTRANCE HALLWAY
The entrance door opens into the reception hallway which leads through to the Lounge, Kitchen and Sitting room. The staircase leading to the First Floor is situated here with handy Ground floor cloaks/wc.
LOUNGE 4.75m x 3.07m (15'7 x 10'1)
A spacious reception room having UPVC French doors leading to the rear garden and being open plan to the dining area.
DINING AREA 3.28m x 2.67m (10'9 x 8'9)
Easily accommodating a large family dining table having a UPVC window to the rear and access to the Kitchen.
KITCHEN 3.05m x 2.67m (10' x 8'9)
Fitted with an ample range of grey wall, floor and drawer cabinets with complimentary worksurfaces and stainless steel sink unit. The integrated appliances include an electric oven and gas hob with stainless steel extractor hood. The room has a UPVC window to the front aspect.
SITTING ROOM 3.53m x 2.18m (11'7 x 7'2)
A further spacious reception room currently being used a play room , however could be used a second sitting room or home office having a UPVC window to the rear.
FIRST FLOOR LANDING
Leading to all three bedrooms and bathroom/wc.
BEDROOM ONE 3.89m x 2.67m (12'9 x 8'9)
A generous master bedroom having a UPVC window to the rear aspect.
BEDROOM TWO 3.15m x 2.74m (10'4 x 9'0)
Again, a further spacious bedroom also overlooking the rear aspect.
BEDROOM THREE 2.67m x 2.62m (8'9 x 8'7)
A sizeable single room having a UPVC window to the front aspect.
BATHROOM/WC
The bathroom has a white suite with panelled bath with over the bath electric shower , pedestal hand basin and low level WC.
EXTERNALLY
The front also has a driveway allowing off street parking leading to the garage for further secure parking or storage. Pedestrian side access leads to the rear garden which has a sense of privacy which is so often sought but, not often found. It is laid to lawn and has a block paved patio area, perfect for those warmer months.
Property added 19/02/2024