Property marketed by Holroyd Miller
4/6 Newstead Road, Wakefield, WF1 2DE
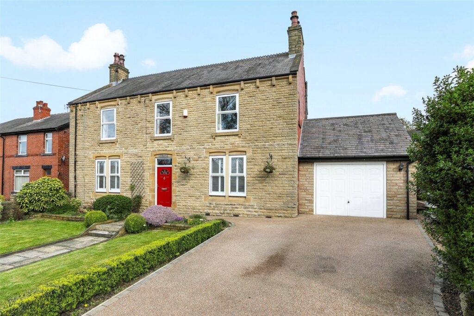
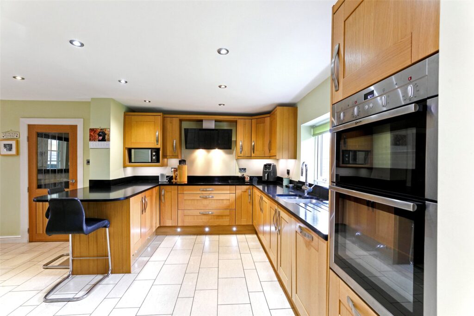
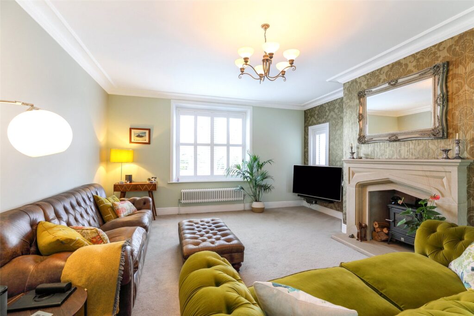
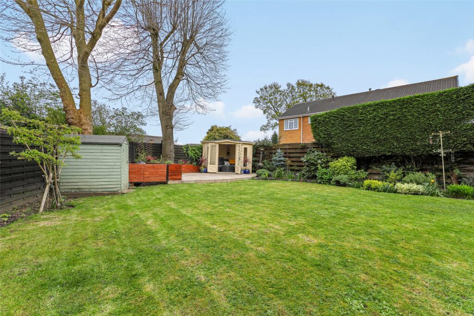
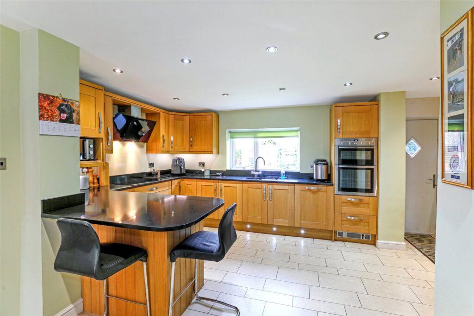
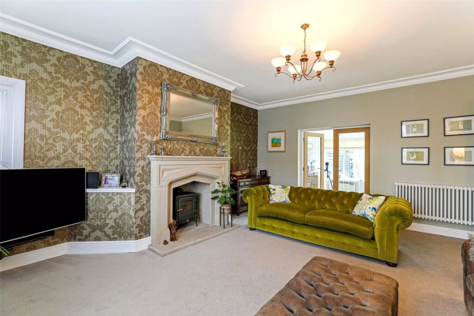
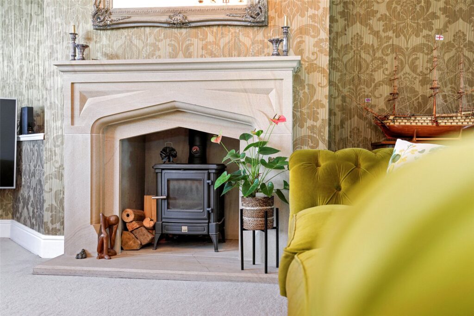
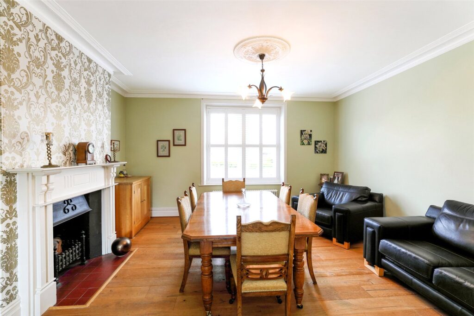
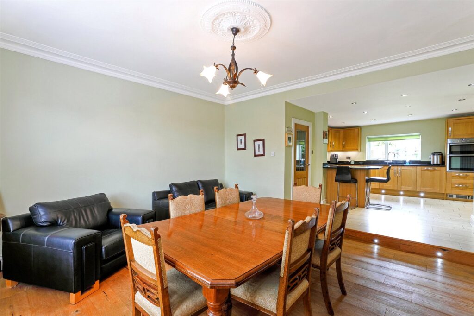
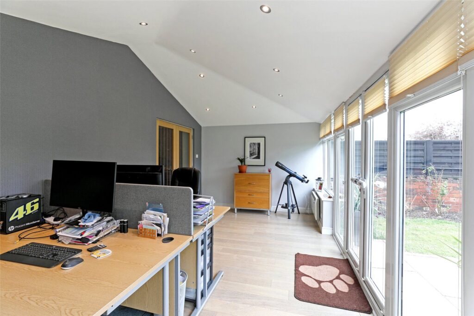
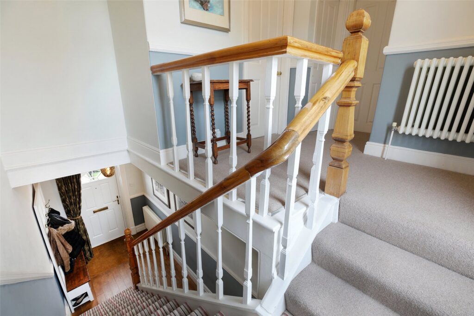
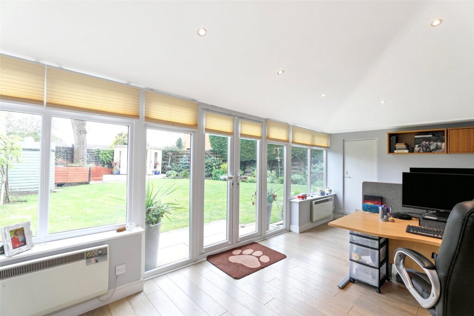
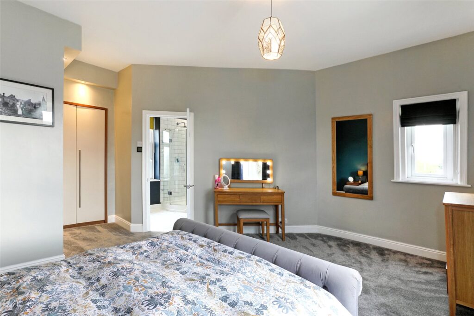
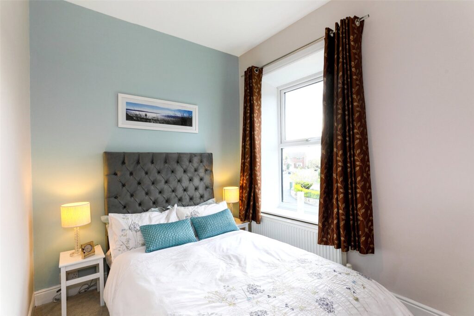
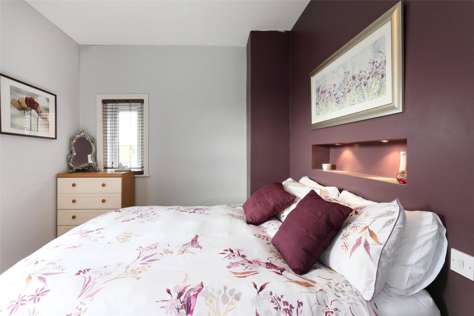
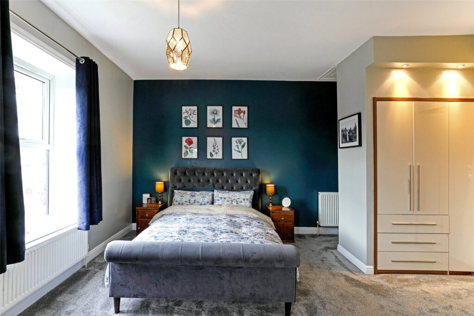
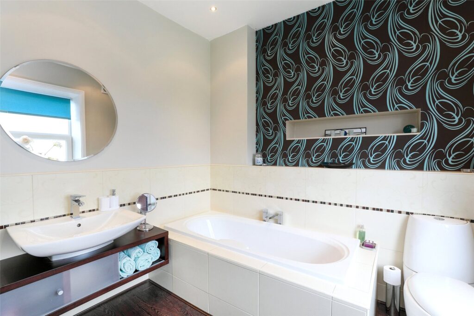
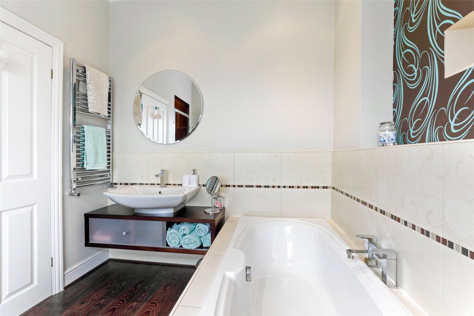
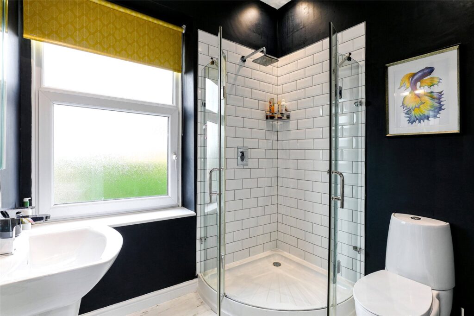
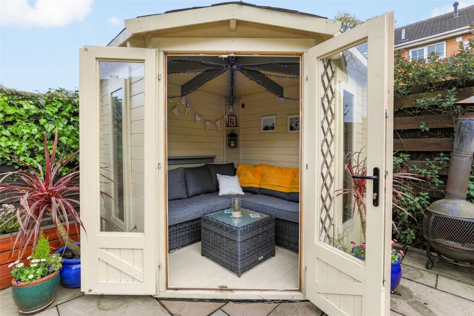
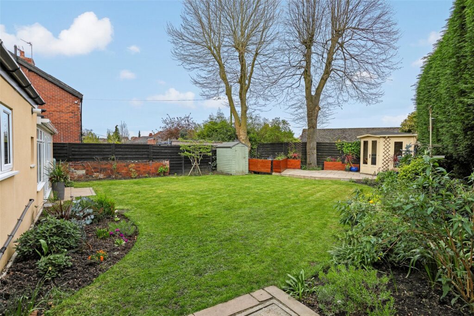
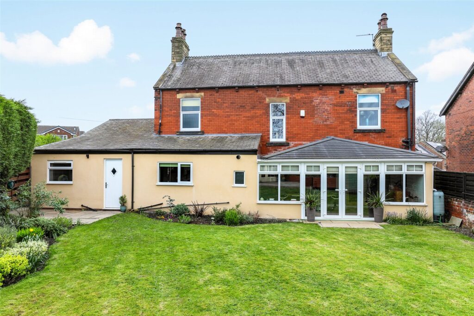
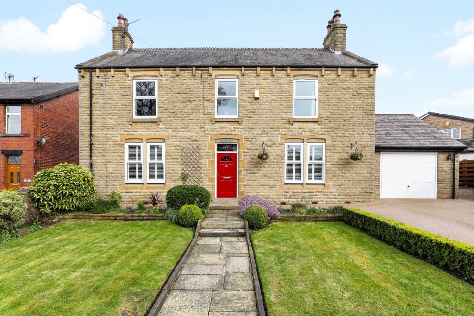
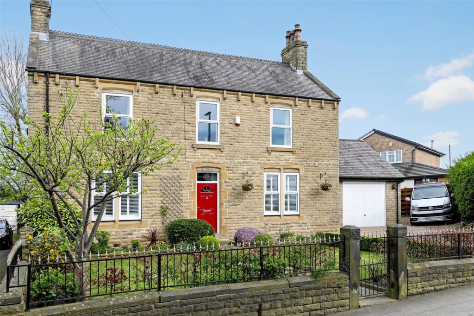
Key Features
- Impressive Detached Family Home
- Three Reception Rooms
- Three Bedrooms
- Two Bathrooms
- Integral Garage
- Generous Gardens
- Off Street Parking
- Popular Location
- Council Tax Band F
About this property
Impressive stone fronted period detached three bedrooms property. Generous garden set well back from the road. A truly enviable home located in the popular location of Ossett. Viewing Essential
Holroyd Miller have pleasure in offering for sale this impressive stone fronted period detached home which has been extended to provide spacious and well proportioned accommodation, occupying a generous garden plot and set well back from the road. The well planned interior which retains original features and comprises entrance reception hallway with open staircase, understairs storage, cloakroom/wc, living room with double doors leading through to sun room overlooking the rear garden, large breakfast kitchen opening to large formal dining room or second reception room, access to integral garage. To the first floor, three double bedrooms, master bedroom having ensuite shower room and walk-in wardrobe, house bathroom with feature inset bath, separate shower. Outside, the property is set well back from the road with driveway providing ample off street parking and leading to integral garage with mezzanine storage above, generous rear garden being mainly laid to lawn with mature trees and shrubs retaining a high degree of privacy. A truly enviable home located within this popular and convenient position close to local schools and amenities within Ossett, at the same time providing excellent commuter links to Leeds or Sheffield via J40/M1. Viewing Essential.
Entrance Reception Hallway
With open staircase, useful understairs storage cupboard.
Cloakroom/WC
With low flush w/c.
Living Room 5.79m x 4.85m (19' x 15'11")
With feature fire surround and hearth with log burner, cornicing to the ceiling, two central heating radiators, double glazed window, double doors lead through...
Sun Lounge 6.00m x 3.09m (19'8" x 10'2")
Being double glazed with French doors leading onto the rear garden, laminate wood flooring, downlighting to the ceiling, electric heater, useful storage cupboard containing central heating boiler.
Dining Room 4.84m x 4.30m (15'11" x 14'1")
With feature fire surround with tiled hearth, oak flooring, double glazed window making this an excellent entertaining space, opening to...
Breakfast Kitchen 5.89m x 2.81m (19'4" x 9'3")
Fitted with a matching range of light oak shaker style fronted wall and base units, contrasting worktop areas extending to breakfast bar, double glazed window, tiling between the worktops and wall units, rear entrance door with access to garage.
Adjacent Utility Room 2.82m x 2.11m (9'3" x 6'11")
Fitted with a matching range of wall and base units, worktop areas, plumbing for automatic washing machine, double glazed window, central heating radiator.
Stairs lead to...
Split Level Landing
With double glazed window, balustrade.
Master Bedroom 4.80m x 3.60m (15'9" x 11'10")
With dual aspect double glazed windows, central heating radiator.
Walk-in Wardrobe
With a range of built in wardrobes providing excellent storage.
Ensuite Shower Room
Furnished with modern contemporary style suite with wash hand basin, low flush w/c, corner shower, tiling, double glazed window, chrome heated towel rail.
Bedroom to Front 3.09m x 2.33m (10'2" x 7'8")
A good sized double bedroom with double glazed window, central heating radiator.
Bedroom to Front 3.78m x 2.95m (12'5" x 9'8")
With dual aspect double glazed windows makes this a light and airy room with recess display shelving, central heating radiator.
House Bathroom
Furnished with modern contemporary style suite with feature inset bath, low flush w/c, wash hand basin, separate shower cubicle, tiling, chrome heated towel rail, double glazed window.
Outside
The property is set well back from the road with ample off street parking, neat lawn garden to the front with floweing borders, integral garage (5.72m x 3.85m) with up and over door with power and light laid on, mezzanine style storage above. To the rear, generous mainly laid to lawn garden with mature trees and shrubs retaining a high degree of privacy, paved patio area.
Property added 15/04/2024