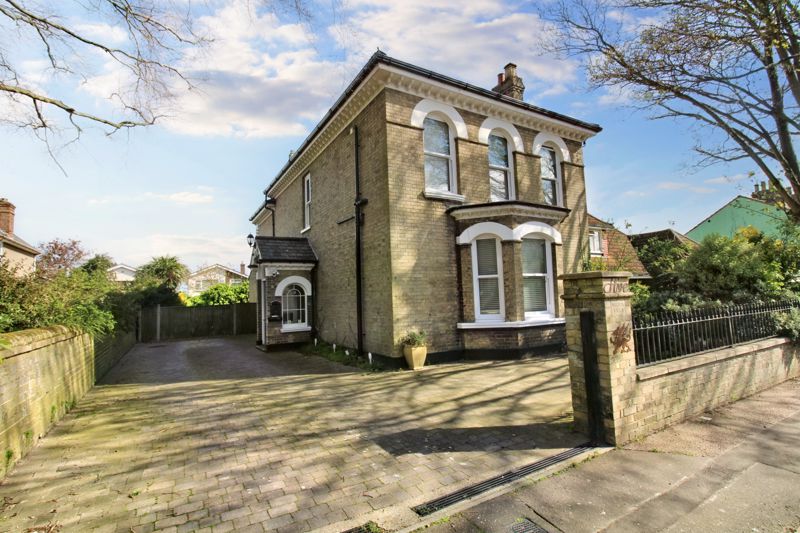Property marketed by Darby and Liffen Estate Agents
42 Bells Road, Gorleston on Sea, Great Yarmouth, Norfolk, NR31 6AN























Key Features
- STUNNING PERIOD RESIDENCE WITIHN CLOSE PROMIXITY TO GORLESTON BEACH
- PERIOD CHARACTER
- CONTEMPORARY INTERIOR
- HIGH QUALITY KITCHEN AND DINER
- CINEMA ROOM WITH A BAR AREA
- TWO RECEPTION ROOMS
- FEATURE FIREPLACES
- IMMACULATE GARDEN
About this property
Darby & Liffen are delighted to offer this beautifully presented period property located in a sought Gorleston location. Close to local amenities such as a range of schooling, shops, cafes and beautiful beach walks all within easy reach. This fabulous property offers a huge amount of character features alongside bright and contemporary decor. A wealth of space, with two reception rooms, kitchen and breakfast room, four bedrooms including a attic room, basement/cinema with its own bar area and an immaculate garden. This highly individually property must be viewed to be appreciated!
Entrance Hallway
Beautiful entrance hall with charming hardwood flooring throughout, radiator, cloakroom, stairs to the cinema room and stairs to the first floor landing.
Downstairs Cloakroom/WC
Conveniently located on the ground floor with wood flooring, a low level WC, hand wash basin and a double glazed window to the rear.
Lounge 20' 0'' x 16' 7'' (6.09m x 5.05m)
Stunning reception room to relax in with striking high ceilings. Feature cast iron fireplace, fitted carpet flooring, radiator, picture rails and a UPVC double glazed bay window to the front aspect.
Dining/2nd Sitting Room 12' 10'' x 12' 3'' (3.91m x 3.73m)
A separate dining room with carpet flooring, radiator, built-in storage, feature cast iron fireplace, two UPVC double glazed windows to the side and a double glazed window to the rear aspect.
3rd Reception Room/Bedroom 5 19' 7'' x 11' 7'' (5.96m x 3.53m)
Stairs from the hallway lead you down to the basement which currently functions as a cinema room/music room with its own bar area! 4 x fitted inset surround speakers. A great addition to this home and for those who enjoy hosting and entertaining. Fitted with carpet flooring, electric radiator, television point, spotlights, two windows and a functioning bar area.
Kitchen/Breakfast Room 19' 7'' x 12' 3'' (5.96m x 3.73m)
This stunning kitchen and breakfast room is the heart of this home with a bright and contemporary feel. Boasting ceramic tiled flooring, a range of wall and base units with worktops over, ceramic butlers sink with a multi tap, central breakfast bar, electric treble oven, warming drawer, five ring cooker, extractor fan, dishwasher, American fridge-freezer, tiled splashbacks, double glazed window to the rear aspect and French doors to the patio area.
Utility room
Leading from the kitchen, ideal for housing additional white goods such as a washing machine.
1st Floor Landing
Comprising carpet flooring, radiator, large sash window to the front aspect and access to all rooms on the first floor.
Main Bedroom 13' 7'' x 13' 0'' (4.14m x 3.96m)
The main bedroom is fitted with carpet flooring, radiator, original cast iron fireplace and two large double glazed windows to the front aspect.
Ensuite Shower Room
Leading from the master bedroom comprising tiled flooring, low level WC, hand wash basin, large walk-in shower, heated towel rail and a double glazed window to the front aspect.
Bedroom 2 12' 7'' x 12' 0'' (3.83m x 3.65m)
A second double bedroom with carpet flooring, cast iron fireplace, radiator and a double glazed window to the rear aspect. .
Bedroom 3/Dressing Room 12' 7'' x 10' 7'' (3.83m x 3.22m)
A versatile room which is currently used as a dressing room. Comprising carpet flooring, feature fireplace, radiator and a double glazed window to the side aspect. This room can easily be converted into a fourth bedroom if required.
Bathroom
A family bathroom with a low level WC, hand wash basin, panelled bath, radiator and a double glazed window.
2nd Floor Landing
Stairs lead to the second floor landing with carpet flooring and a velux window to the front aspect, shower, hand basin and enclosed WC.
Attic Room 18' 0'' x 8' 8'' (5.48m x 2.64m)
A generous space with carpet flooring, velux window to the front aspect, velux window to the rear and eaves storage.
Outside
The front of the property is well-presented with a large brick weave driveway offering ample off-road parking. The front garden is enclosed by low rise brick walls and mature shrubbery offering privacy.
The rear garden is immaculately presented and boasts a large lawn area, patio area for alfresco dining, a range of flowers and shrubs and is fully enclosed with side gate access.
Tenure
We understand this property is taken as Freehold.
Services
Gas, water, electricity and drainage.
Viewings
Strictly prior to appointment through Darby & Liffen LTD.
Possession
Immediate possession upon completion of purchase.
Agents Notes
Whilst every care is taken when preparing details, DARBY & LIFFEN LTD., do not carry out any tests on any domestic appliances, which include Gas appliances & Electrical appliances. This means confirmation cannot be given as to whether or not they are in working condition. Measurements are always intended to be accurate but they must be taken as approximate only. Every care has been taken to provide true descriptions, however, no guarantee can be given as to their accuracy, nor do they constitute any part of an offer or contract.
Council Tax
Band D
Property added 20/11/2023