Property marketed by Holroyd Miller
4/6 Newstead Road, Wakefield, WF1 2DE
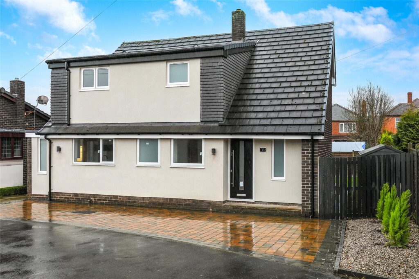
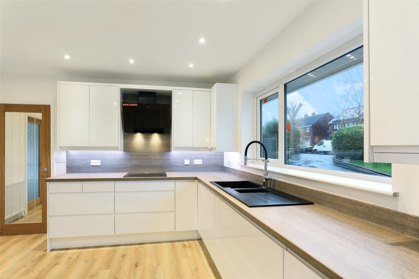
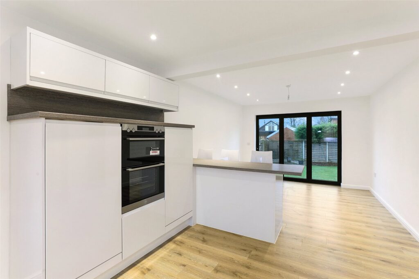
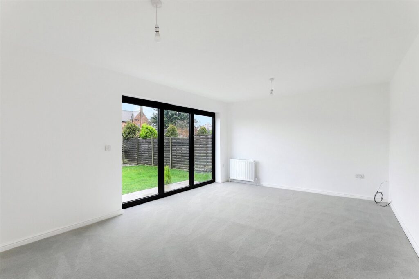
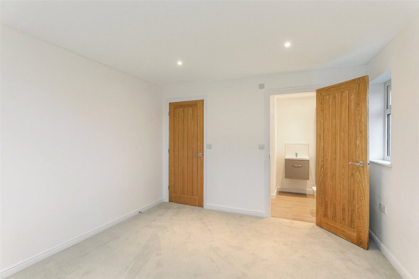
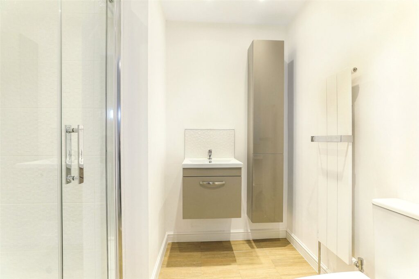
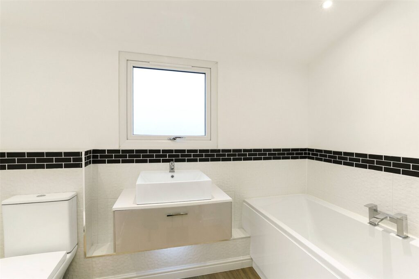
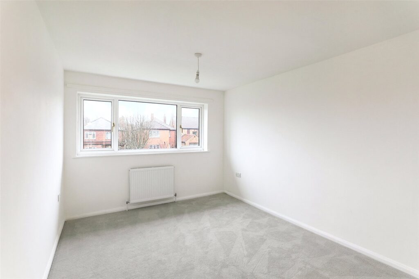
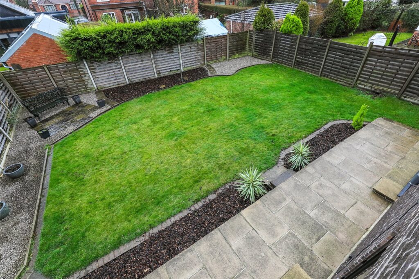
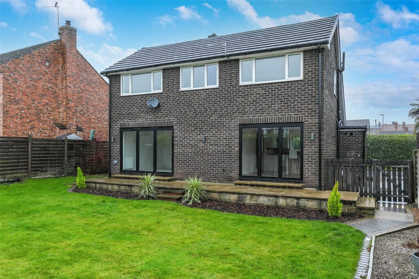
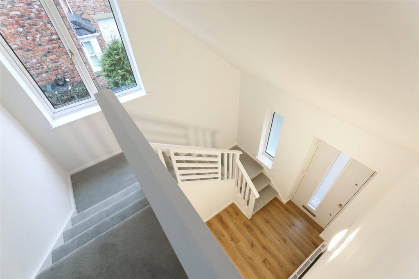
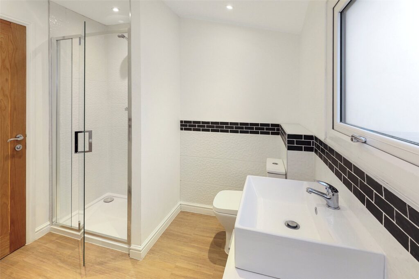
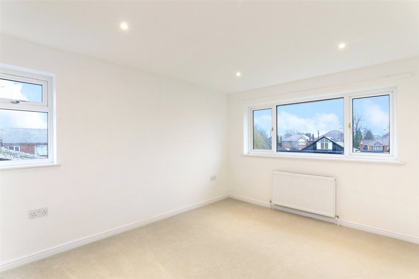
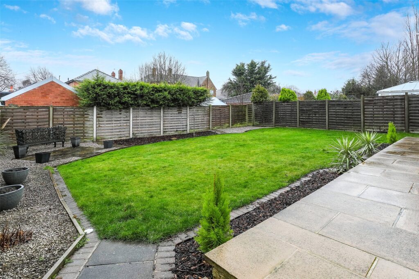
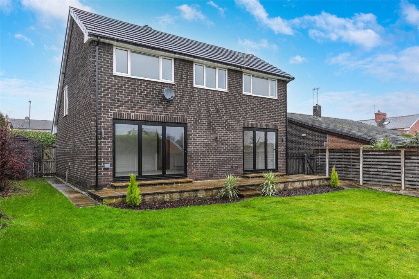
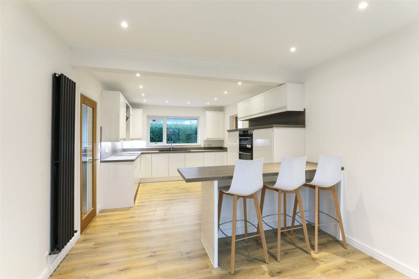
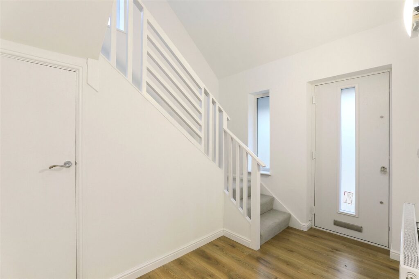
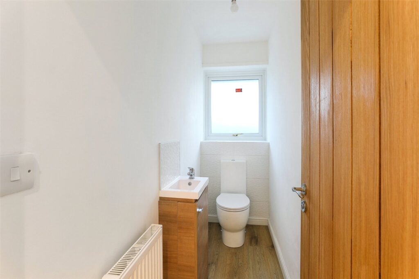
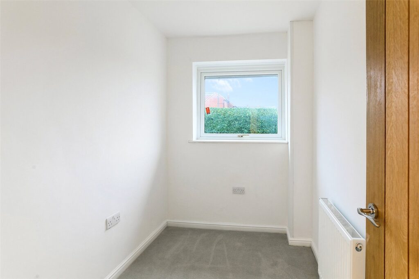
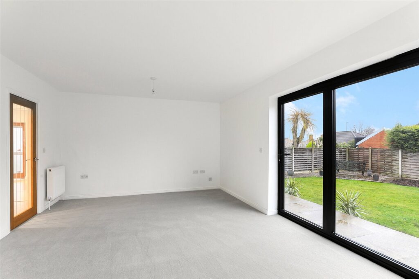
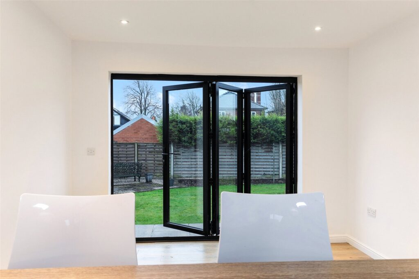
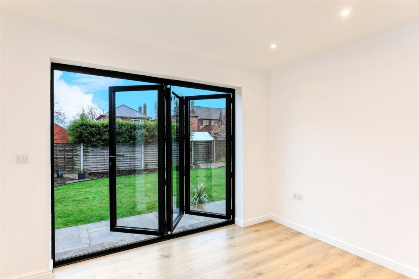
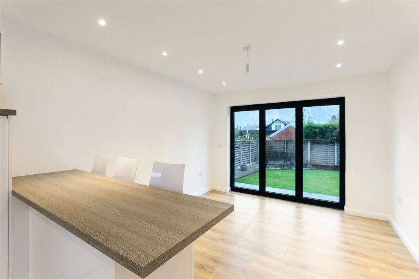
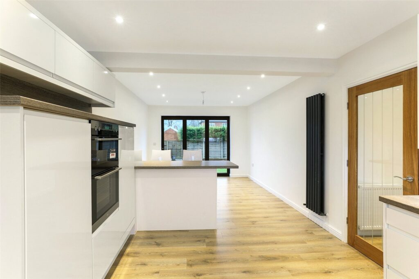
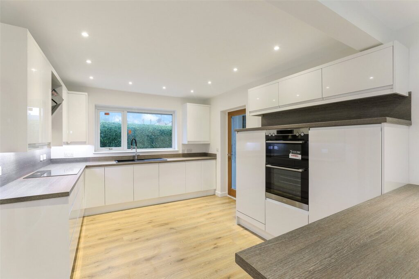
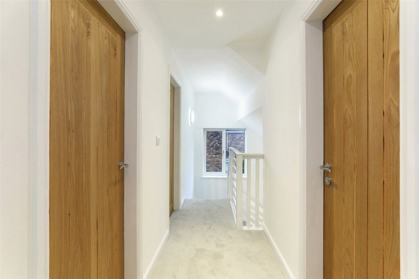
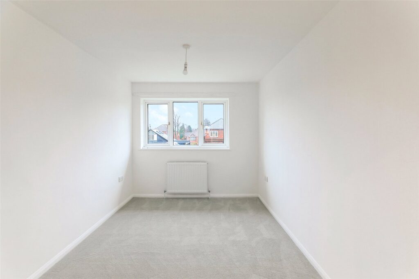
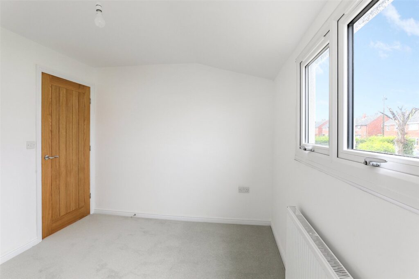
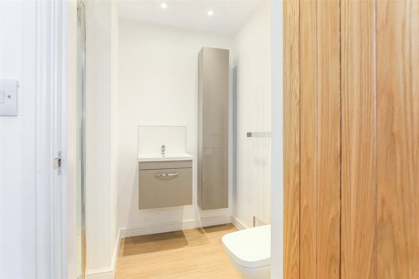
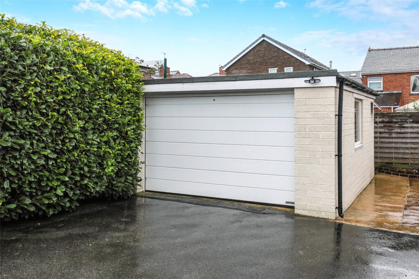
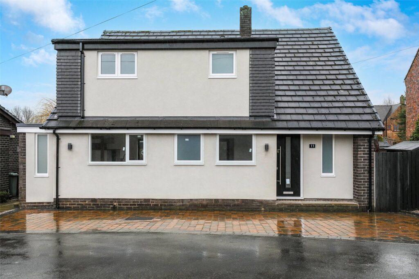
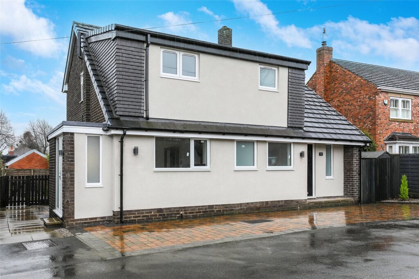
Key Features
- Individually Designed Detached Family Home
- Four Bedrooms
- Two Bathrooms
- Two Reception Rooms
- Stunning Open Plan Kitchen/Dineer
- Bi-Fold Doors leading onto the rear
- South Facing Garden
- Cul De Sac Position
- Detached Garage
- No Chain
- Council Tax Band D
About this property
Contemporary 4 bedroomed- detached house boasting stylish interiors. Features include a garden, patio, off-street parking, and garage. Ideal for families seeking modern comfort and convenience. Don't miss this opportunity to call this property your home. Contact us today for viewings."
Holroyd Miller have pleasure in offering for sale this superb four bedroom detached individually designed family home, occupying a pleasant cul de sac position with south facing garden. Having undergone a comprehensive refurbishment programme. The accommodation offers a move with a minimum of fuss, having gas fired central heating, PVCu double glazing and comprising, impressive entrance reception hallway with open staircase, ground floor cloakroom/wc, home office/study, spacious living room with bi-folding doors leading onto the rear garden, stunning open plan kitchen/diner with a range of high gloss modern units with contrasting worktops and breakfast bar, integrated AEG appliances, bi-folding doors leading onto the rear garden, rear entrance porch/utility room. To the first floor, four bedrooms with master bedroom having ensuite shower room, stunning house bathroom with seperate shower. Ample off street parking together with detached garage with automated door, generous south facing rear garden being mainly lawn with paved patio area. A superb family home offering a move with a minimum of fuss, located within easy reach of Ossett town centre and its excellent range of emenities, local schools, easy access to the motorway network via J40/M1, ideal for those travelling to either Leeds or Sheffield. Offered with No Chain.
Entrance Reception Hallway
With double glazed composite entrance door with laminate wood flooring, feature open staircase with understairs storage cupboard, central heating radiator.
Cloakroom
Furnished with modern white suite with wash hand basin set in vanity unit, low flush wc, tiling, double glazed window, laminate wood flooring, central heating radiator.
Home Office 2.43m x 1.80m (8' x 5'11")
With double glazed window, central heating radiator.
Living Room 5.64m x 3.80m (18'6" x 12'6")
Overlooking the rear garden with bi-folding doors leading onto the rear patio, two central heating radiators, television point, carpeted.
Kitchen/Diner 6.90m x 3.90m (22'8" x 12'10")
A stunning open plan kitchen/diner, recently refitted with a range of high quality, high gloss wall and base units, contrasting worktop areas extending to breakfast bar, colour co-ordinated sink unit, monobloc tap fitment, a range of AEG appliances including fridge, freezer, dishwasher, double oven, hob, CDA extractor hood over, double glazed window to the front, bi-folding doors leading to the rear, feature radiator, downlighting to the ceiling, laminate wood flooring.
Rear Entrance Porch/Utility Room
Having storage cupboard containing central heating boiler, plumbing for automatic washing machine, double glazed rear entrance door.
Stairs lead to...
First Floor Landing
With airing/cylinder cupboard.
Master Bedroom to Rear 3.74m x 3.34m (12'3" x 10'11")
With dual aspect double glazed windows, open aspect, central heating radiator.
Ensuite Shower Room
Furnished with modern white suite with wash hand basin set in vanity unit, low flush w/c, shower cubicle, tiling, laminate wood flooring, double glazed window.
Bedroom to Front 3.24m x 2.04m (10'8" x 6'8")
With double glazed window, central heating radiator.
Bedroom to Rear 3.89m x 2.55m (12'9" x 8'4")
With open aspect, double glazed window, central heating radiator.
Bedroom to Rear 3.87m x 2.94m (12'8" x 9'8")
With double glazed window, central heating radiator, open aspect.
Stunning House Bathroom
Furnished with modern contemporary style suite with wash hand basin set in vanity unit, low flush w/c, panelled bath, half tiling, large shower cubicle, feature radiator, downlighting to the ceiling, double glazed window.
Outside
The property occupies a pleasant cul de sac position with attractive block paved driveway area to the front providing off street parking, adjacent open plan lawn garden area, detached garage with automated up and over door (running off solar energy) paved pathway to the side give access to generous south facing enclosed rear garden being mainl laid to lawn, extensive paved patio area leading off from the kitchen and living room, flowering borders and shrubs.
Property added 02/02/2024