Property marketed by Holroyd Miller
4/6 Newstead Road, Wakefield, WF1 2DE
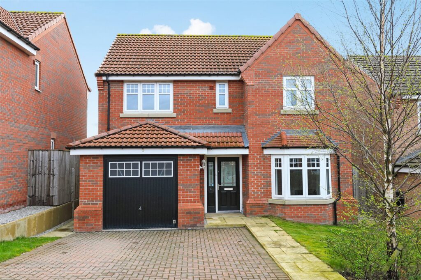
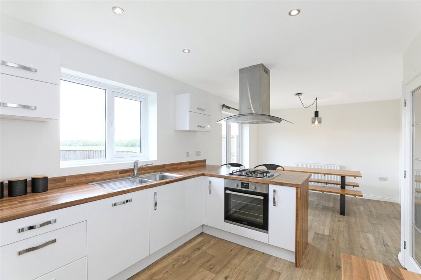
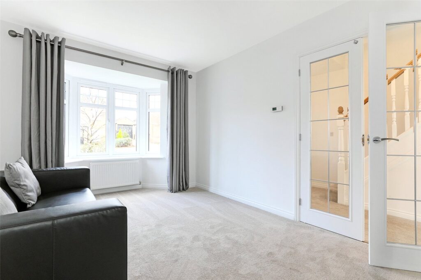
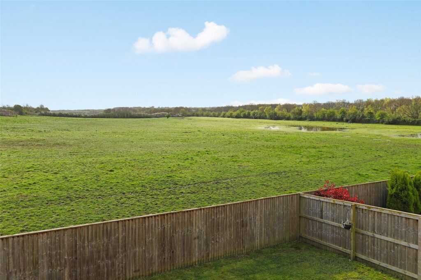
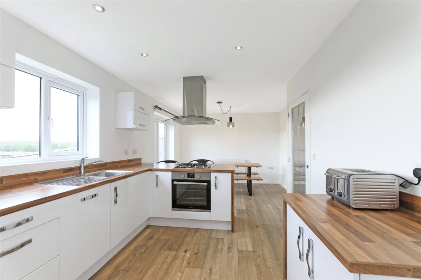
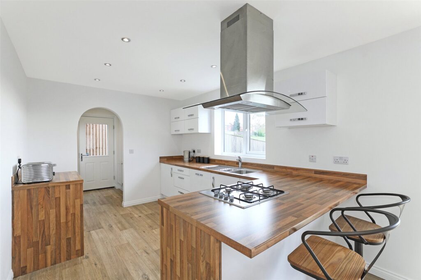
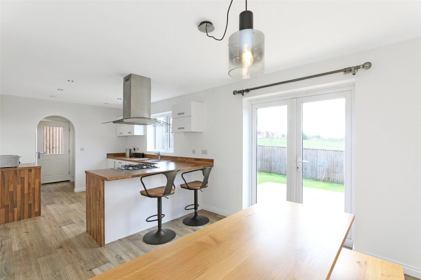
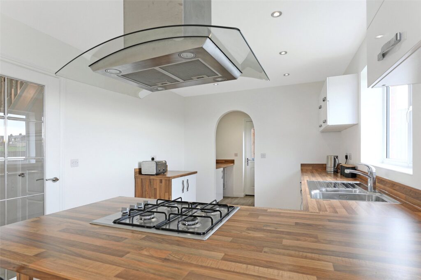
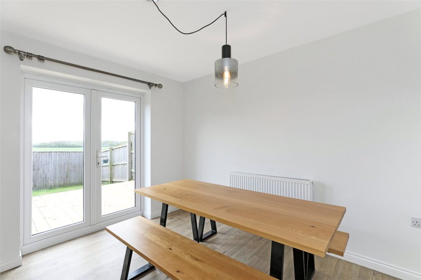
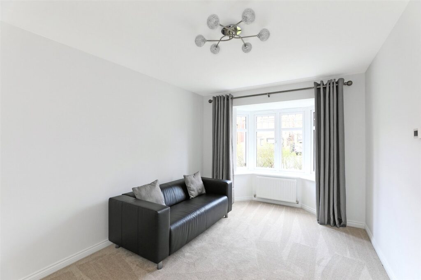
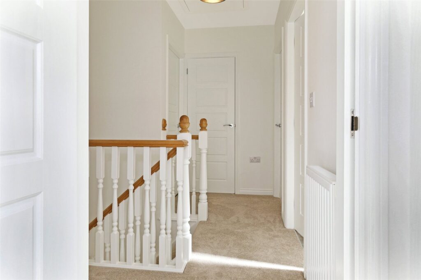
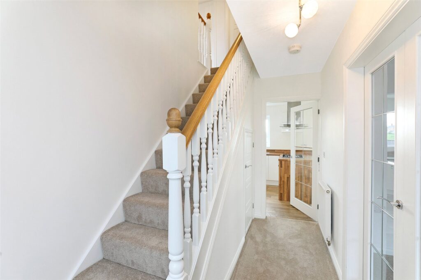
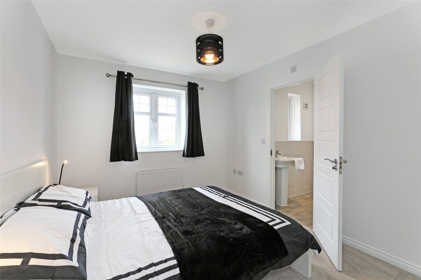
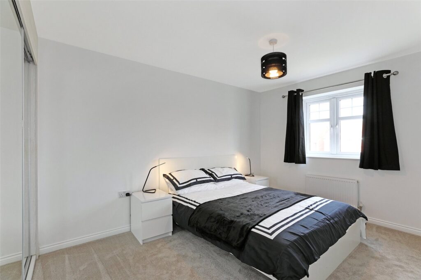
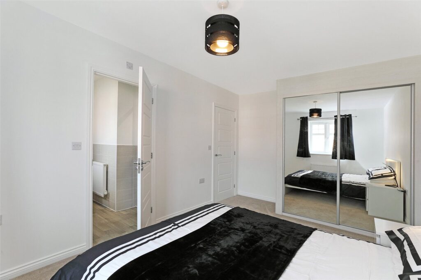
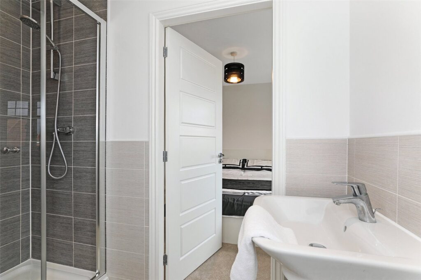
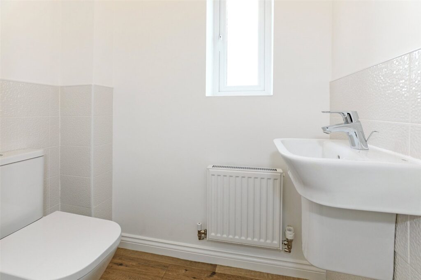
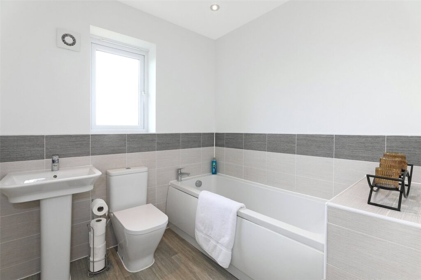
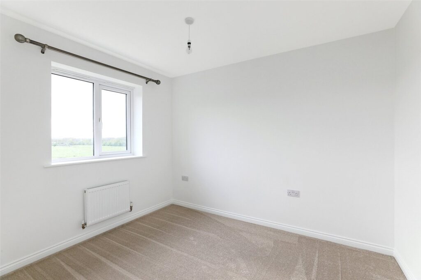
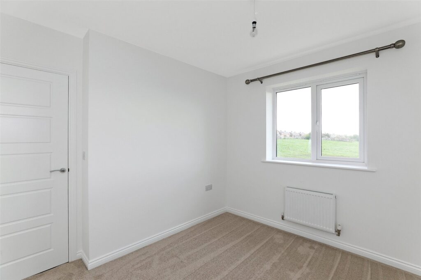
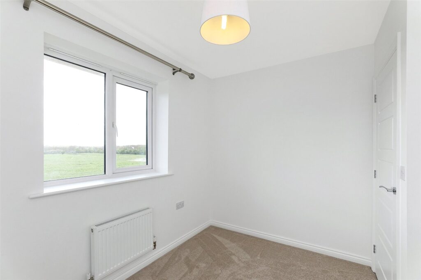
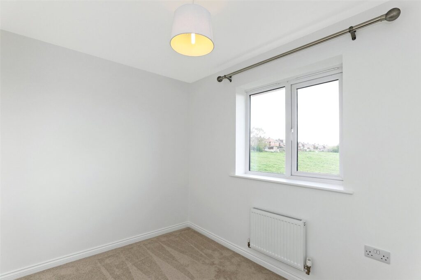
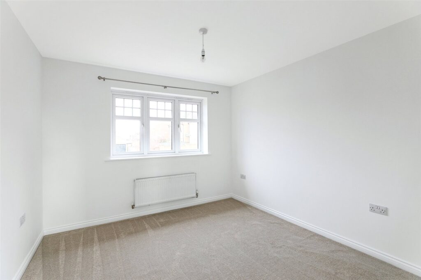
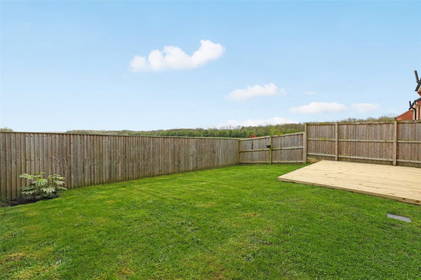
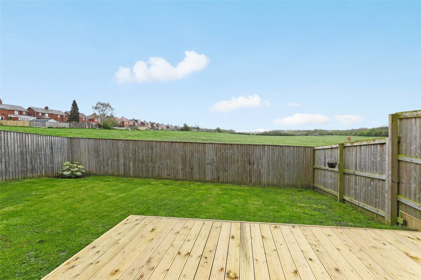
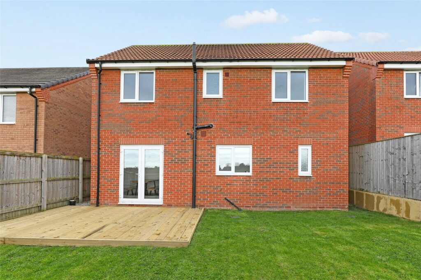
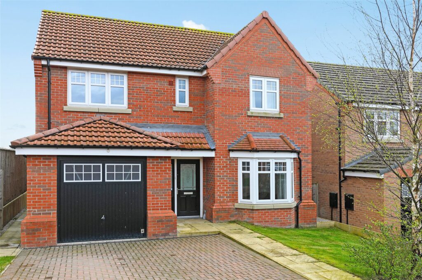
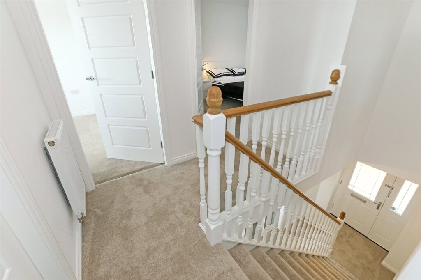
Key Features
- Modern Detached Family Home
- Recently Redecorated and Carpeted Throughout
- Four Bedrooms
- Two Bathrooms
- Open Plan Kitchen/Diner
- Open Aspect to Rear
- Integral Garage
- Popular Village Location
- Offered with No Chain
- Council Tax Band D
About this property
Stunning modern four bedroom detached family home situated on this popular development with open aspect to the rear. Having recently been completely re-decorated and recarpeted in neutral tones throughout. Offered with No Chain.
Holroyd Miller have pleasure in offering for sale this stunning modern four bedroom detached family home situated on this popular development with open aspect to the rear. Having recently been completely re-decorated and recarpeted in neutral tones throughout the property offers an opportunity for a move with a minimum of fuss. The well planned interior comprises out entrance porch leading to reception hallway with open staircase, oak balustrade, double doors lead through to the living room with feature bay window, stunning open plan kitchen/diner with French doors leading onto a generous decking area and the rear garden, breakfast bar with a range of integrated appliances, adjacent utility room, ground floor cloakroom/wc. To the first floor, master bedroom having fitted mirrored wardrobes, ensuite shower room, three further good sized bedrooms, house bathroom with modern suite and half tiling. Outside, block paved driveway provides off street parking for two cars and leads to good sized integral garage, to the rear, generous lawn garden with extensive decking area leading from the kitchen. Located within this popular village east of Wakefield city centre within easy reach of amenities and schools, for those travelling further afield, close to the M1/M62 motorway network via the eastern relief road. Offered with No Chain, Viewing Essential.
Outer Entrance Porch
Leads to...
Reception Hallway
With double glazed entrance door and window, open staircase with oak balustrade, understairs storage cupboard, central heating radiator, double doors lead through to...
Living Room 4.29m x 2.95m (14'1" x 9'8")
With double glazed walk-in bay window, central heating radiator.
Kitchen/Diner 6.50m x 3.36m (21'4" x 11'0")
Fitted with a matching range of white fronted wall and base units, contrasting worktop areas extending to breakfast bar, built in five ring hob with oven, extractor hood, integrated dishwasher, downlighting to the ceiling, tiling between the worktops and wall units, stainless steel sink unit, single drainer, double glazed window and French doors overlooking the rear garden, two central heating radiators.
Rear Entrance Utility
With fitted worktops, plumbing for automatic washing machine, double glazed rear entrance door, central heating radiator.
Cloakroom
Having wash hand basin, low flush w/c, double glazed window, central heating radiator.
Stairs lead to First Floor Landing
With airing/cylinder cupboard, central heating radiator.
Master Bedroom to Front 4.49m x 2.94m (14'9" x 9'8")
Having fitted mirrored wardrobes, double glazed window, single panel radiator.
Ensuite Shower Room
Having pedestal wash basin, low flush w/c, shower cubicle, tiling, downlighting to the ceiling, central heating radiator.
Bedroom to Rear 3.19m x 2.67m (10'6" x 8'9")
With double glazed window with open views over farmland, central heating radiator.
House Bathroom
Furnished with Roca white suite with pedestal wash basin, low flush w/c, panelled bath, half tiling to the walls, double glazed window, downlighting to the ceiling, central heating radiator.
Bedroom to Rear 3.19m x 2.56m (10'6" x 8'5")
A good sized double bedroom, double glazed window with open views, central heating radiator.
Bedroom to Front 3.3m plus recess for wardrobe x 3.17m
With double glazed window, central heating radiator.
Outside
The property is set well back from the road with attractive block paved driveway providing off street parking, open plan lawn garden, paved pathway leading to the porch, integral garage (6.09m x 3.10m) with up and over door, power and light laid on, central heating boiler, pathway to the side leads to generous enclosed lawn garden with decking area leading off from the kitchen. Please note the property has PVCu Fascias.
Property added 19/04/2024