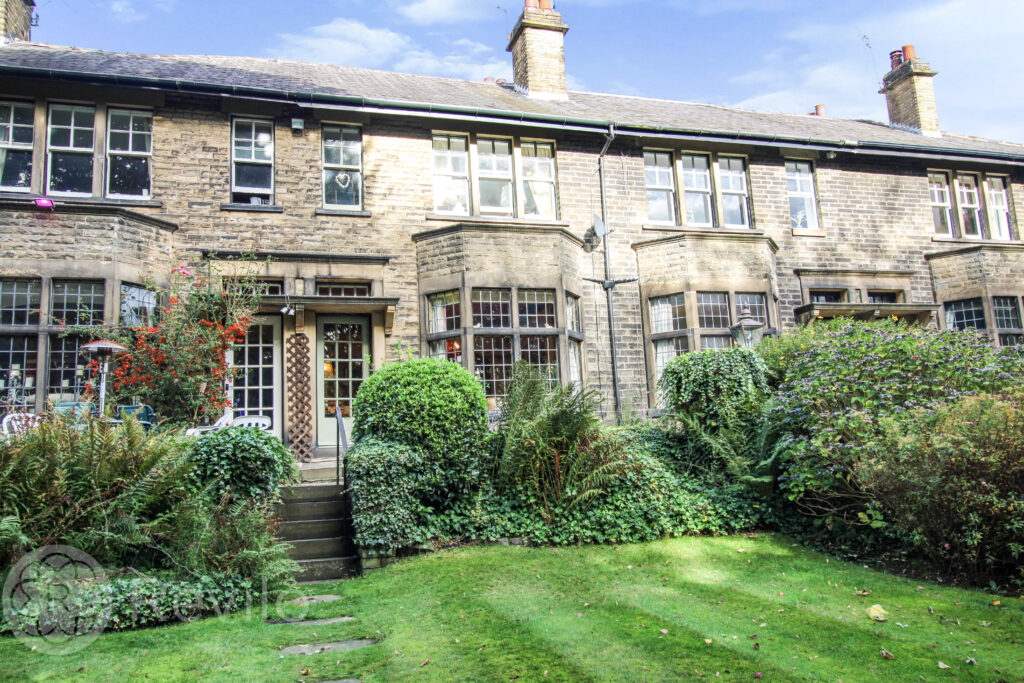Property marketed by Revilo Homes & Mortgages
Bridgefold Road, Rochdale, OL11 5BX



























Key Features
- Character Edwardian Villa
- Two Reception Rooms
- Four Piece Family Bathroom
- Basement
- Original Features
- Family Home
- 100FT Lawned Wall Garden
- Viewings Highly Recommended
About this property
*** EDWARDIAN CHARACTER VILLA / THREE BEDROOMS / TWO RECEPTION ROOMS / BASEMENT / KITCHEN & FOUR PIECE FAMILY BATHROOM / ORIGINAL FEATURES / SET OVER THREE FLOORS / POTENTIAL TO CONVERT THE ATTIC / LARGE 100FT LAWNED WALL GARDEN / IDEAL FAMILY HOME / VIEWINGS ESSENTIAL ***
*** EDWARDIAN CHARACTER VILLA / THREE BEDROOMS / TWO RECEPTION ROOMS / BASEMENT / KITCHEN & FOUR PIECE FAMILY BATHROOM / ORIGINAL FEATURES / SET OVER THREE FLOORS / POTENTIAL TO CONVERT THE ATTIC / LARGE 100FT LAWNED WALL GARDEN / IDEAL FAMILY HOME / VIEWINGS ESSENTIAL ***
Revilo Homes are delighted to offer for sale this three bedroom Edwardian character villa dating back to 1902, the property has been lovingly restored throughout but retains its original features, character and charm.
Situated in a popular residential location offering good access to local amenities including shops, schools and public transport links, The property benefits from original sash windows, open fires and gas central heating with the accommodation comprising briefly of lounge with front facing stone mullion Bay window, dining room with inner hallway giving access to the first floor living accommodation, fitted kitchen, basement with utility, first floor landing with storage and loft hatch, three bedrooms (two double, one single) and four piece family bathroom.
The property is spacious and well presented throughout and offers fantastic family accommodation, internal viewings come highly recommended to fully appreciate the size, finish and position.
Lounge 14' 1" x 17' 2" (4.30m x 5.24m)
Front facing bay window with original leaded glass set in stone mullion frames and front facing entrance door giving access to the large front gardens, radiator, good décor, ceiling coves, picture rail, feature fireplace with open fire, double doors leading through to the dining room, wooden floor.
Dining Room 14' 2" x 13' 10" (4.32m x 4.22m)
Rear facing double glazed original bay window, radiator, good décor, ceiling coves and picture rail, feature fireplace with open fire, wooden flooring, staircase leading to the first floor and access to the kitchen.
Kitchen 13' 6" x 8' 2" (4.11m x 2.50m)
Side facing window and entrance door, access to the private rear yard, radiator, neutral décor with feature decorated wall, fitted kitchen with a good selection of base units, complimentary work surfaces, Belfast sink, space for a range cooker with feature brick surround, fitted storage, wooden flooring. steps leading down to the basement.
Cellar 14' 3" x 17' 0" (4.35m x 5.17m)
Front facing window, original stone sink, currently used as storage / utility room but has great potential to add extra living accommodation.
Inner Hallway 2' 9" x 3' 6" (0.83m x 1.06m)
Access via the dining room, staircase giving access to the first floor landing, feature portal window.
First Floor Landing 17' 5" x 5' 5" (5.31m x 1.65m)
Access to the first floor living accommodation, good décor with ceiling coves and dado rail, loft hatch, built in storage.
Bedroom One 14' 3" x 11' 0" (4.35m x 3.36m)
Front facing original sash windows offering views over the front gardens, radiator, neutral décor with feature decorated wall, feature fireplace, double room.
Bedroom Two 14' 3" x 11' 2" (4.34m x 3.40m)
Rear facing original sash window, radiator, good décor with feature decorated walls, feature fireplace, fitted wardrobes, double room.
Bedroom Three 11' 2" x 5' 10" (3.41m x 1.77m)
Front facing original sash window, radiator, neutral décor, picture rail, single bedroom or office/study space.
Family Bathroom 13' 5" x 7' 10" (4.09m x 2.40m)
Side facing original sash window, radiator, neutral décor with feature decorated wall, storage cupboard, four piece suite in white comprising briefly of WC, vanity hand basin. roll top bath and large walk in shower, part tiled walls and wood laminate flooring.
Revilo Insight
Tenure: Freehold / Title No: LA105994 / Class Of Title: absolute / Tax Band: D / Parking: On Street Parking.
Property added 30/09/2022