Property marketed by Ann Cordey Estate Agents
13 Duke Street, Darlington, County Durham, DL3 7RX
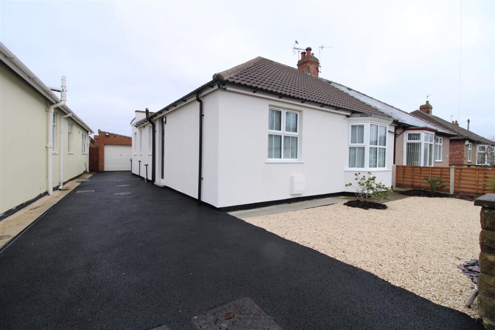
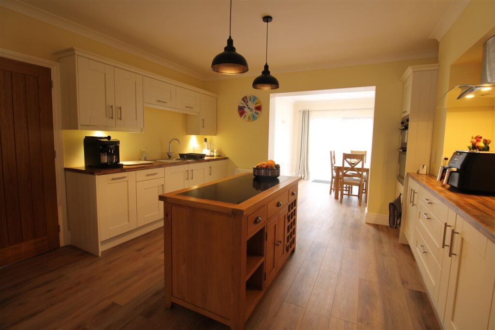
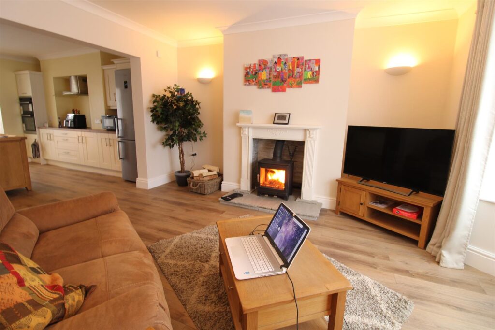
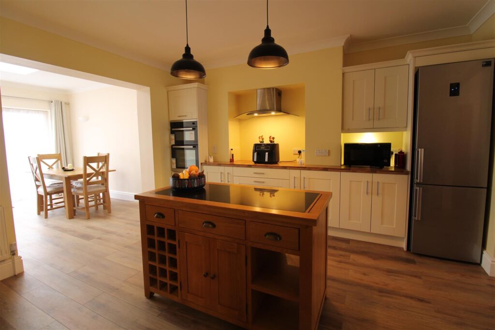
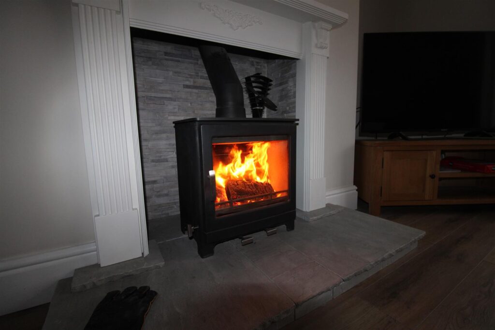
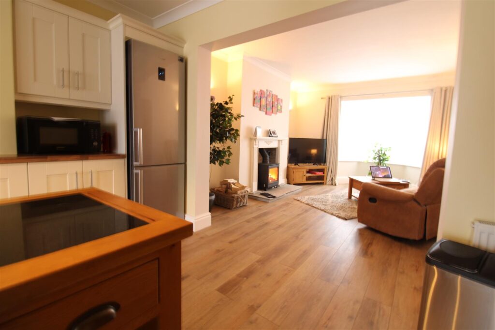
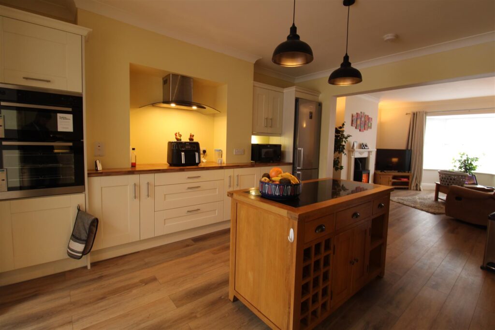
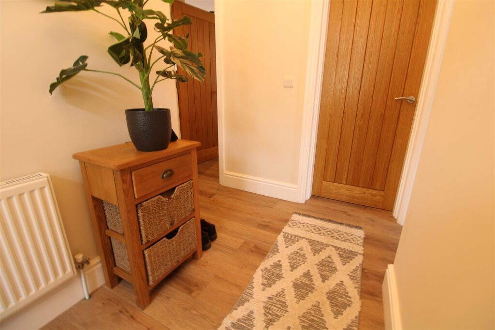
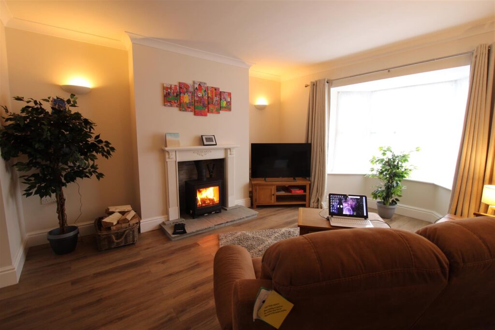
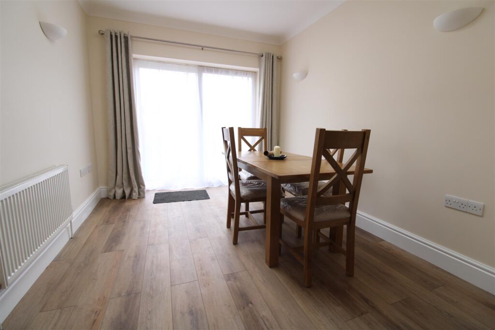
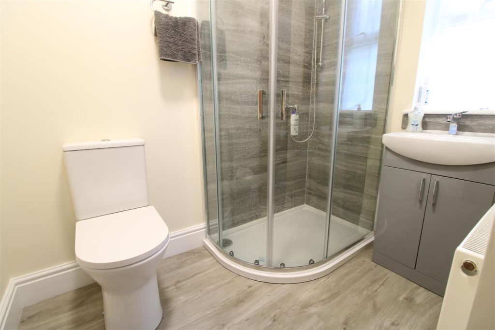
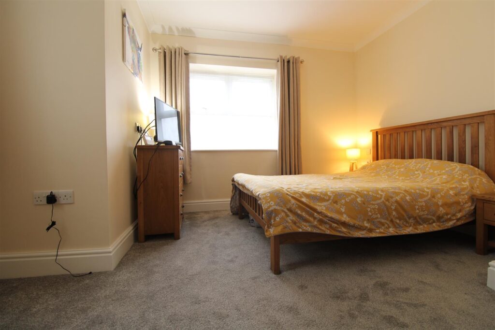
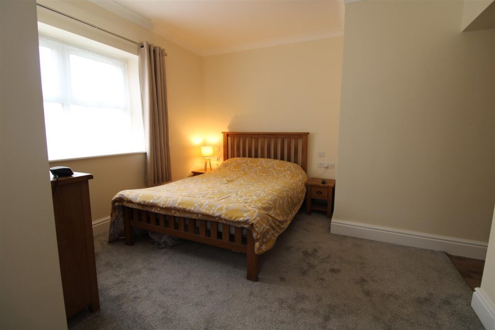
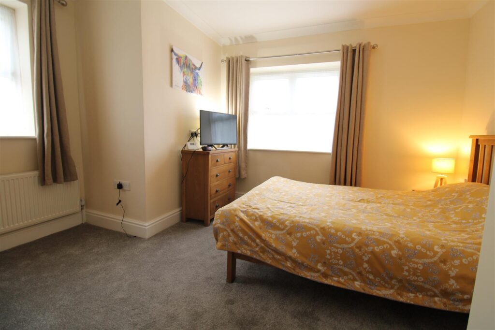
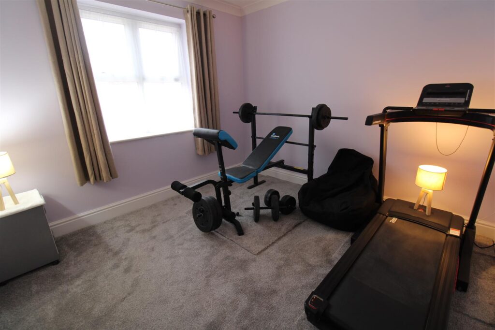
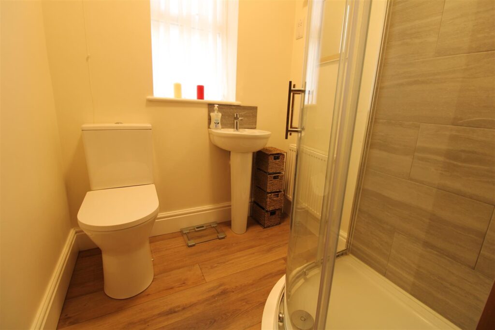
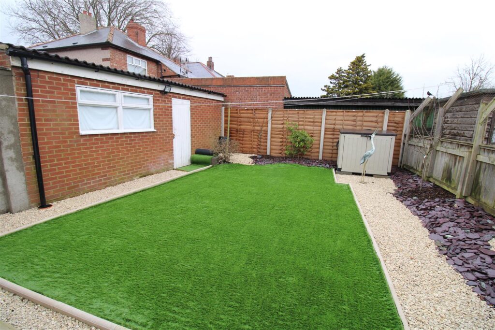
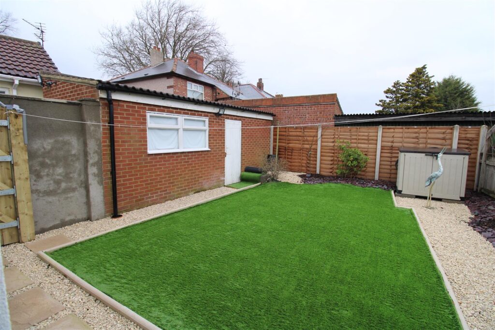
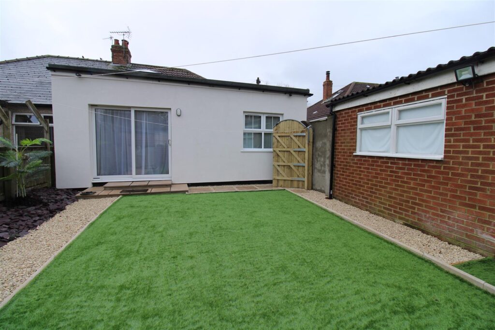

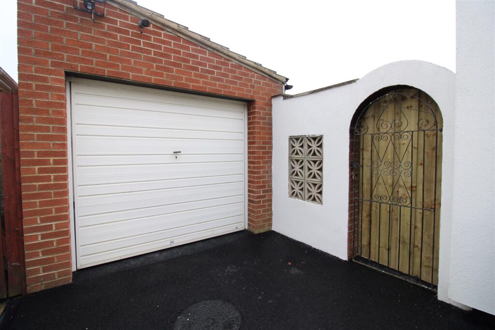
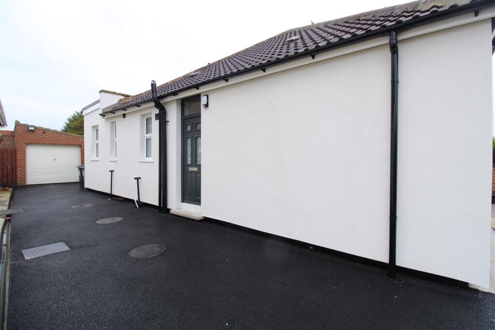
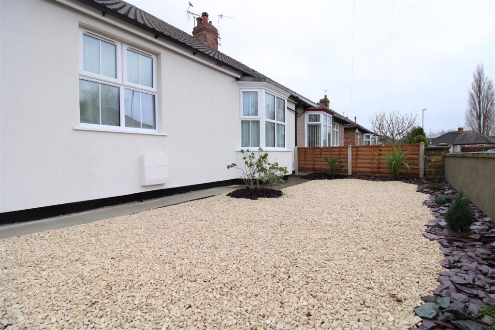
Key Features
- TWO BEDROOM SEMI DETACHED BUNGALOW
- MASTER BEDROOM WITH ENSUITE FACILITIES
- LOG BURNER
- SPACIOUS ACCOMMODATION
- POPULAR AREA
- EXCELLENT TRANSPORT LINKS
- VIEWING IS ADVISED
About this property
Exciting opportunity to purchase this FULLY REFURBISHED and EXTENDED TWO BEDROOM BUNGALOW which has undergone a complete change of layout to maximize the use of the space. Upon entering the property there is a Hallway which has been fitted with high quality vinyl oak plank flooring, and allows access to all rooms. The second Bedroom is situated at the front and is a generous double. The living space is completely OPEN PLAN and provides a dual aspect from front to back with the SHAKER STYLE KITCHEN in the centre. The Lounge to the front is generous in size and benefits from a feature fireplace with multi fuel log burner for those cold winter days. There is a formal Dining Room to the rear with sliding doors overlooking the rear Garden. The Master Bedroom is situated at the end of the Hallway, ideally positioned at the rear of the property and benefits from an EN-SUITE shower room. Externally the property sits on a generous plot, with driveway for up to three vehicles, as well as a Detached Garage that can be accessed from garden door. The rear Garden has been fitted with AstroTurf for ease of maintenance. Key upgrades to the property include: ENERGY EFFICIENT EPC MASTER BEDROOM WITH ENSUITE CCTV SECURITY SYSTEM COMFORT HEIGHT TOILETSMODERN OPEN PLAN LAYOUT SOLID INSULATED FLOORS MULTI FUEL WOOD BURNING STOVE
RECEPTION HALLWAY
The welcoming reception hallway provides access to all of the accommodation with practical wood flooring.
MAIN SHOWER ROOM
Fitted with a white suite to include a corner shower cubicle , pedestal hand basin and comfort height WC. The room has a triple glazed UPVC window to the side.
BEDROOM TWO 3.43m x 3.20m (11'3 x 10'6 )
A spacious bedroom having a triple glazed UPVC window to the front aspect and 3 way 3 pin lighting circuit.
LOUNGE 5.16m x 4.14m (16'11 x 13'7)
A generous reception room having a triple glazed UPVC bay window which floods the room with natural light, 3 pin lighting circuit and a log burning stove to cast a cosy glow. The lounge leads through to the kitchen.
KITCHEN 4.27m x 4.17m (14'00 x 13'08)
Fitted with an ample range of alabaster shaker style wall, floor and drawer cabinets with complimentary walnut block effect worksurfaces and 1.5 bowel s/s sink. The integrated appliances include an electric double oven, extractor hood,washing machine and dishwasher. There is space for a tall 70/30 fridge/freezer . The kitchen leads through to the dining room.
DINING ROOM 3.66m x 2.84m (12'00 x 9'04)
Enjoying pleasant views of the rear garden , the dining room is spacious and can easily accommodate a large family dining table having 3 pin lighting circuit, there are sliding patio doors leading to the rear.
BEDROOM ONE 4.06m x 3.35m (13'4 x 11'00)
A spacious master bedroom having a triple glazed UPVC window to the rear , 3 way 3 pin lighting circuit and benefitting from ensuite facilities.
EN SUITE
Fitted with a white suite to include a corner shower cubicle with mainsfed shower, the hand basin is situated within a handy vanity storage unit and comfort height wc. The room has a triple glazed UPVC window.
EXTERNALLY
The garden to the front is designed for ease of maintenance to allow for off street parking for three vehicles. There is access to the single garage via a up and over door.
The rear garden is mainly laid to lawn with borders and access into the garage.
Property added 19/01/2024