Property marketed by Ann Cordey Estate Agents
13 Duke Street, Darlington, County Durham, DL3 7RX
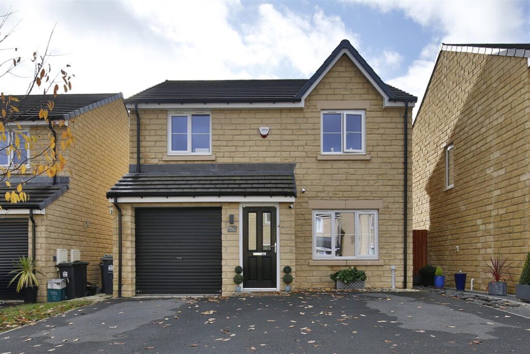
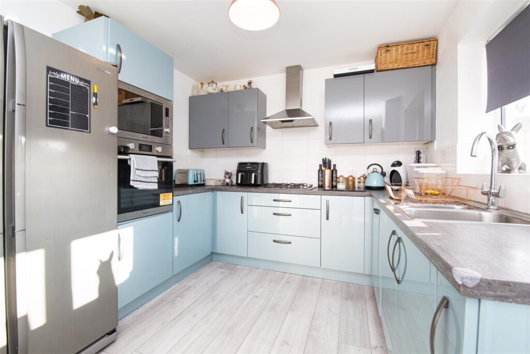
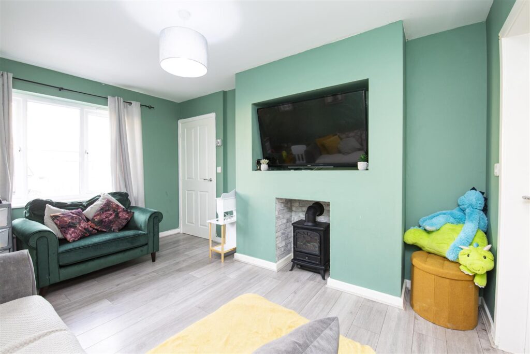
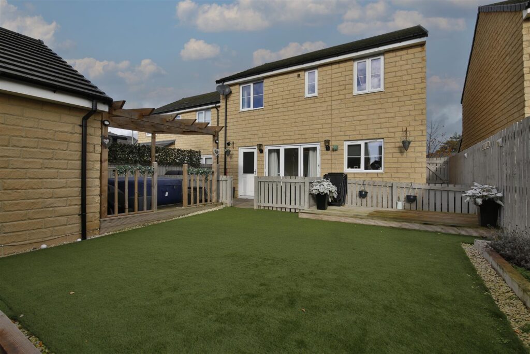
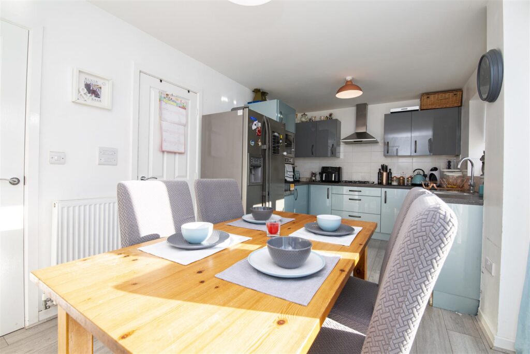
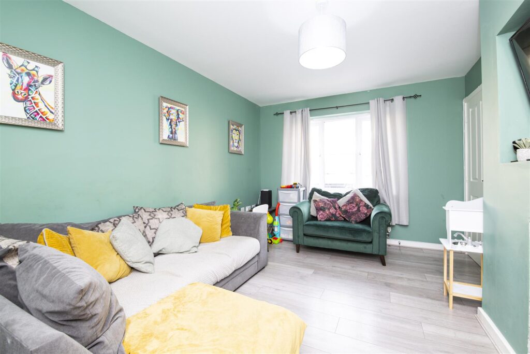
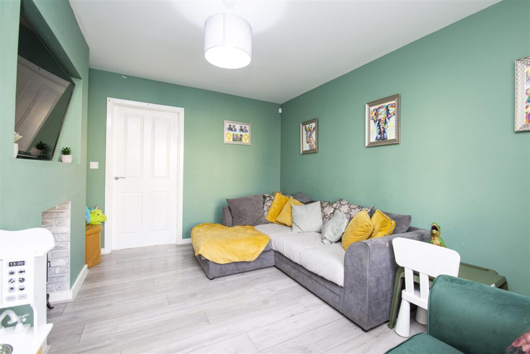
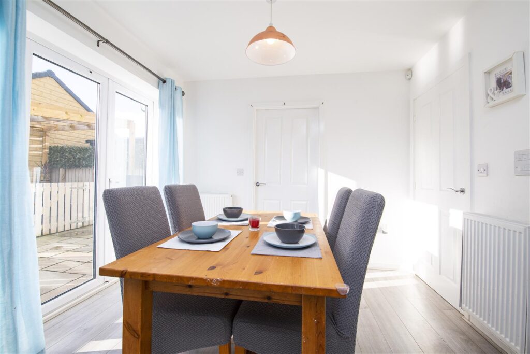
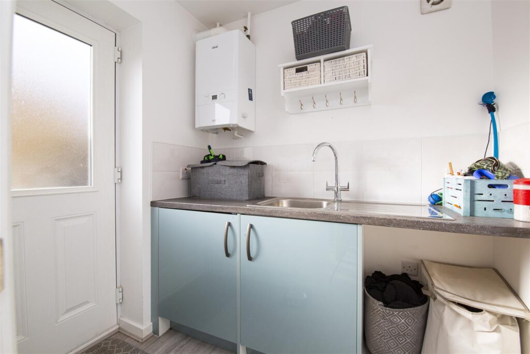
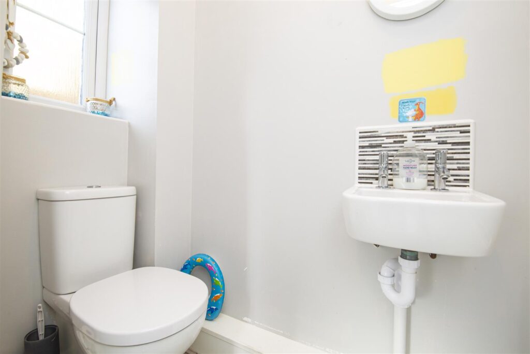
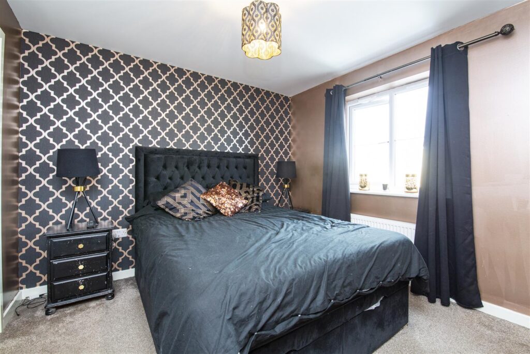
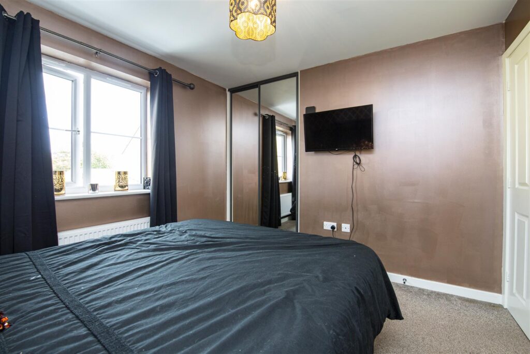
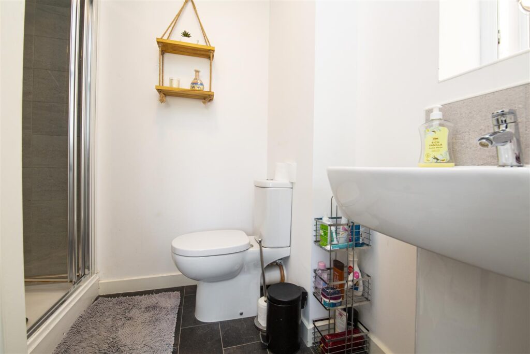
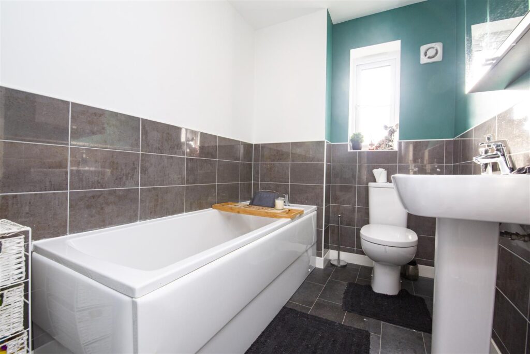
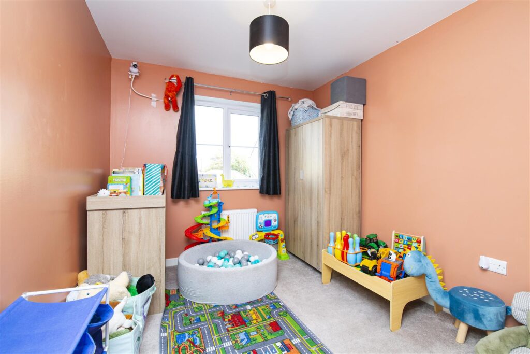
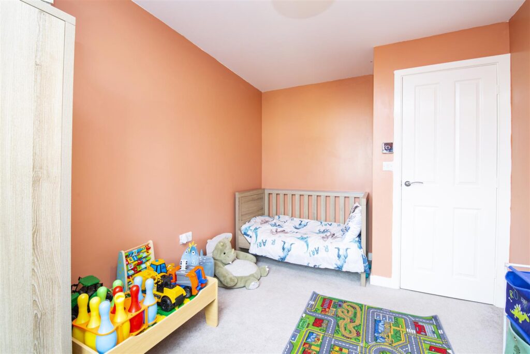
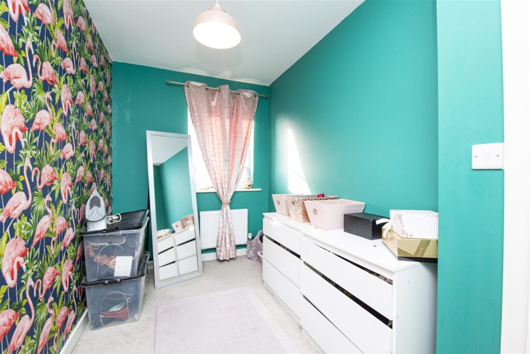
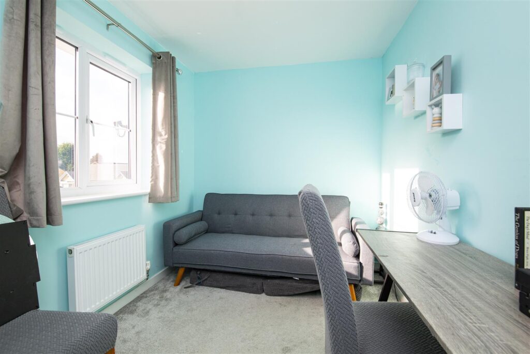
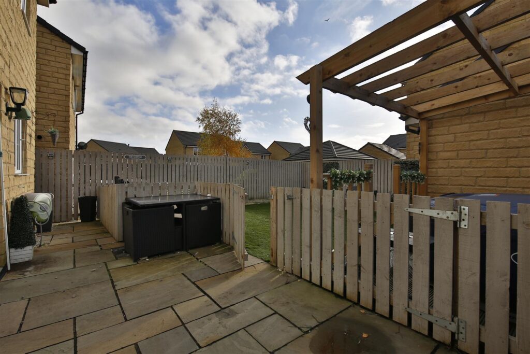
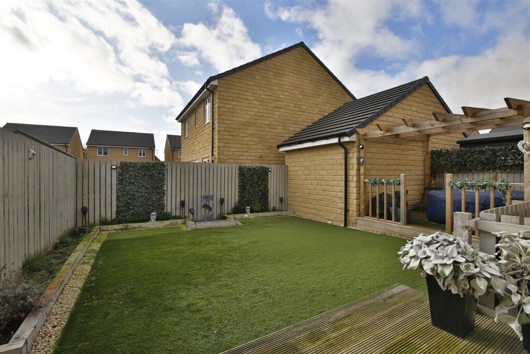
Key Features
- FOUR BEDROOMED DETACHED PROPERTY
- SPACIOUS KITCHEN/DINER
- UTILITY ROOM
- GARAGE + DRIVEWAY
- POPULAR AREA
- EXCELLENT TRANSPORT LINKS
About this property
We have pleasure in offering for sale this immaculately presented four bedroom detached family home.The property is well maintained with neutral decor throughout. A brief description of the accommodation comprises of a entrance hallway with staircase, lounge, kitchen-diner with bi-fold doors, utility and WC. To the first floor there are four bedrooms, with the master benefitting from ensuite facilities and family bathroom.Externally there is a integrated garage, double driveway allowing for off street parking and enclosed low maintenance rear garden.Viewing is highly recommended!
ENTRANCE HALLWAY
The composite entrance door opens into the entrance hallway with staircase leading to the first floor and a door leading into the Lounge.
LOUNGE 4.37m x 3.07m (14'04 x 10'01)
A spacious reception room having a UPVC window to the front aspect with neutral decoration and a electric log burning stove to cast a cosy glow when needed.
KITCHEN/DINER 5.21m x 2.87m (17'01 x 9'05)
Fitted with an ample range of blue/grey wall floor and drawer cabinets with complimentary work surfaces and stainless steel sink unit. The integrated appliances include an electric oven and induction hob with stainless steel extractor hood and microwave.
The room can easily accommodate a large family dining table . There are bi-fold doors opening into the rear garden.
UTILITY ROOM
Fitted with base units to match the kitchen, with a stainless steel sink unit and plumbing for an automatic washing machine. There is a further external door to rear and access into the WC.
WC
Fitted with a white low level WC and hand basin.
FIRST FLOOR LANDING
Leading to all four bedrooms and bathroom/wc.
BEDROOM ONE 3.18m x 3.00m (10'05 x 9'10 )
A spacious master bedroom fitted with double sliding mirrored wardrobes , UPVC window to the front and benefitting from ensuite facilities.
ENSUITE
Fitted with a walk-in mains shower cubicle, low level WC and wash hand basin. There is a UPVC window to side.
BEDROOM TWO 3.00m x 2.59m (9'10 x 8'6)
Fitted with double sliding wardrobes, a double glazed window to front aspect.
BEDROOM THREE 3.48m x 1.98m (11'5 x 6'6 )
Having a double glazed window to the rear aspect.
BEDROOM FOUR 3.00m x 1.98m (9'10 x 6'6)
A sizable single room having a UPVC window overlooking the rear aspect.
BATHROOM/WC
Fitted with a white suite to include a panelled bath , pedestal hand basin and low level WC. There is a UPVC window to the rear aspect.
EXTERNALLY
To the front the property is mainly laid to lawn with paved driveway allowing for off street parking which sits just in-front of the single garage.
To the rear , the garden has been designed for ease of maintenance having AstroTurf and paved patio seating area making a pleasant space to enjoy the summer sun.
Property added 14/11/2023