Property marketed by Haighs Estate Agents
Latteridge Green Farm, Iron Acton, Bristol, BS37 9TS
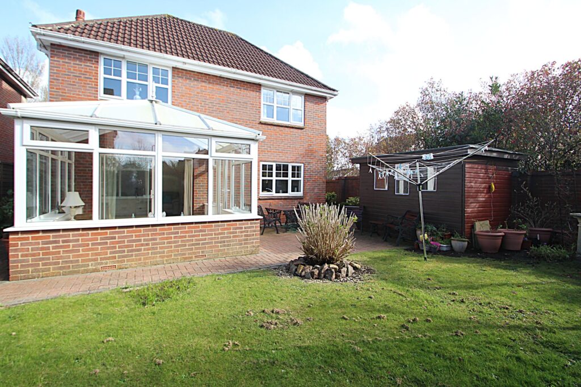
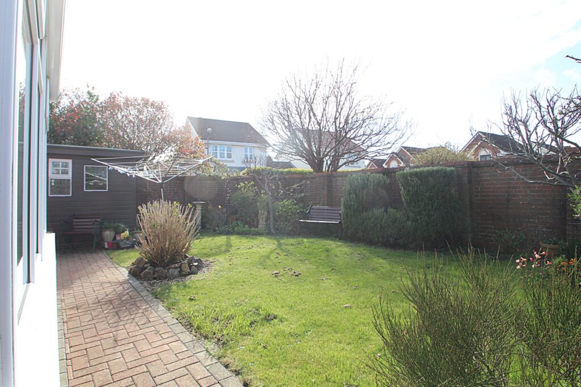
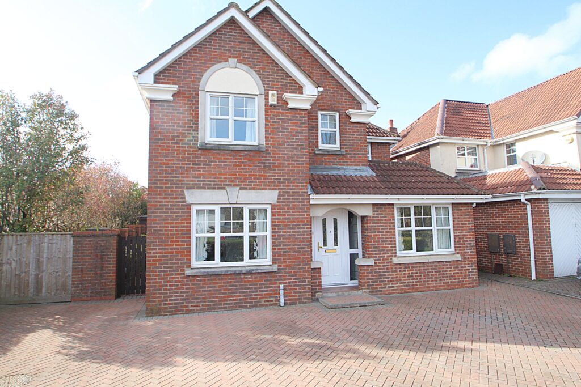
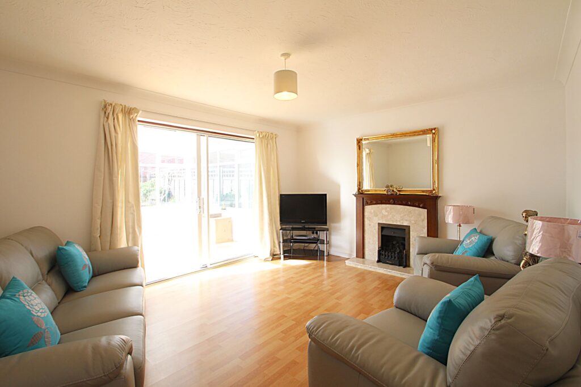
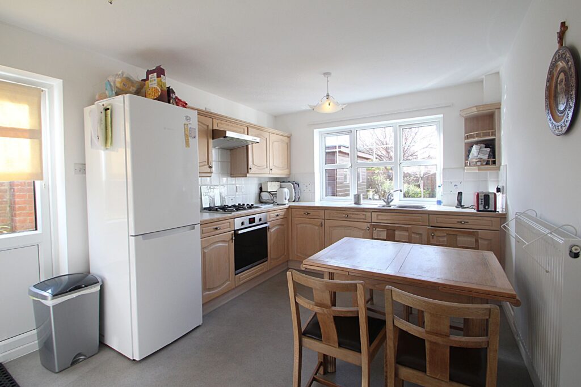
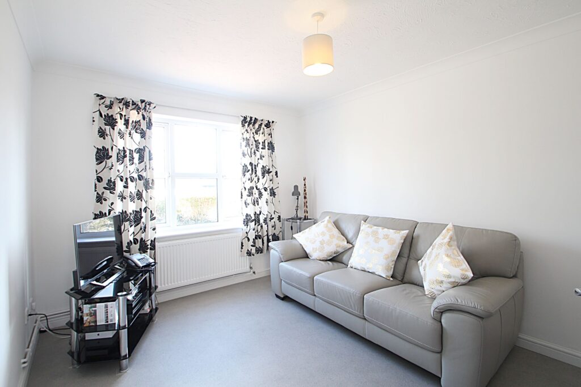
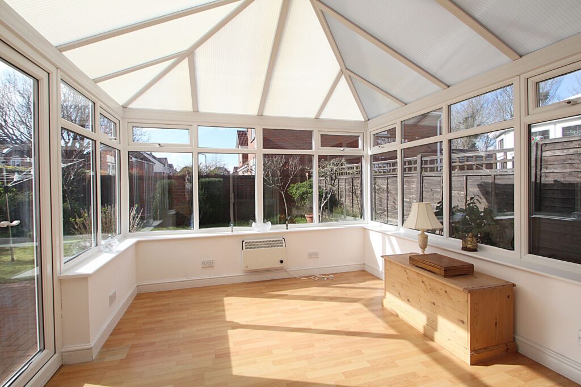
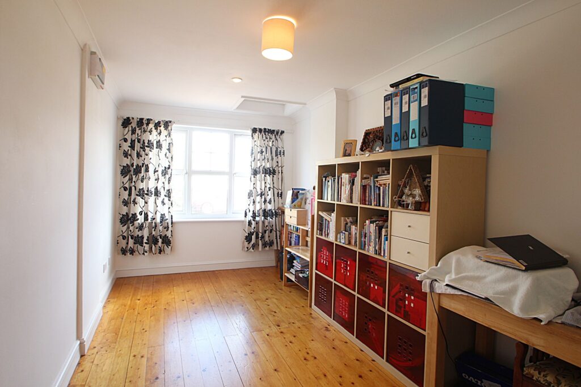
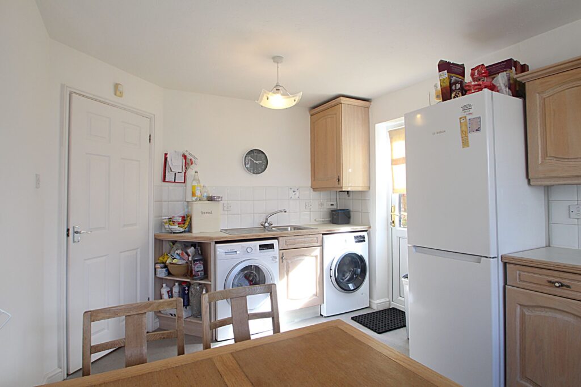
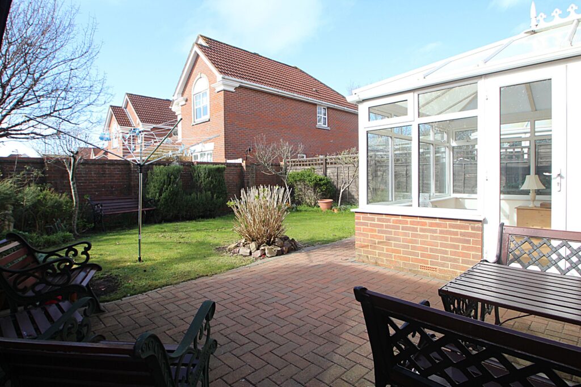
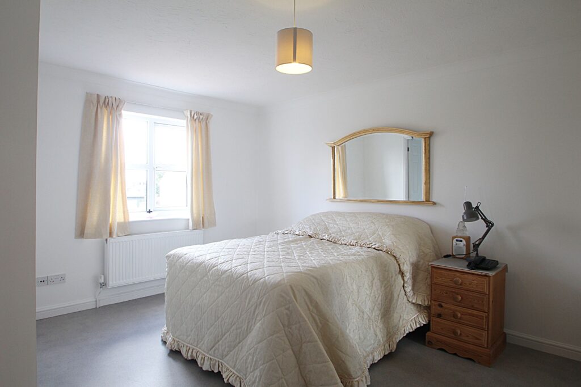
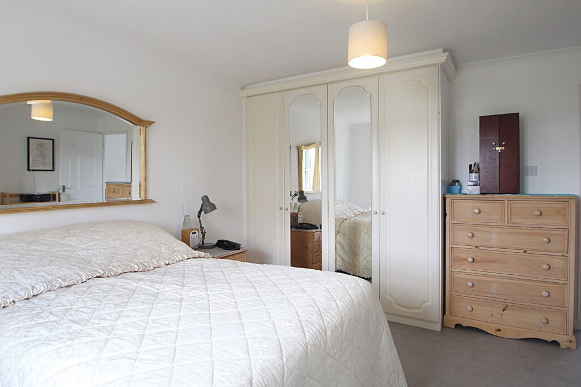
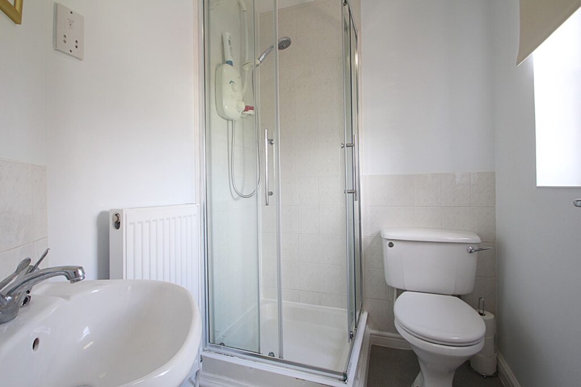
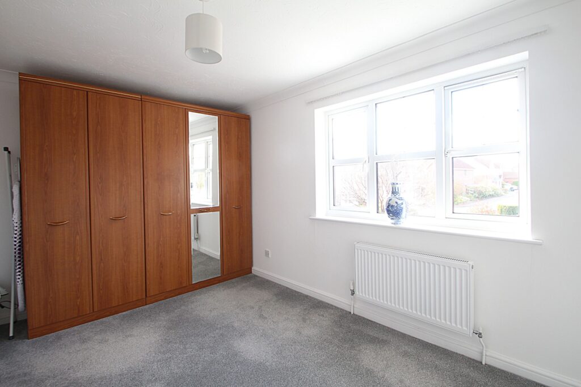
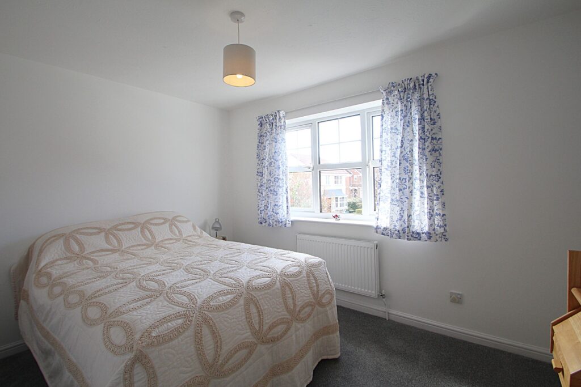
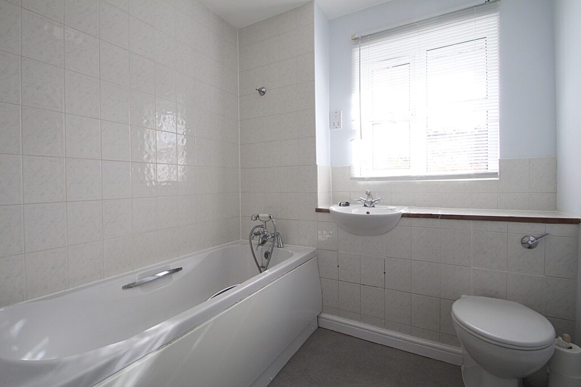
Key Features
- Detached
- Conservatory
- Quiet Location
- Sunny Garden
- Off-street parking
- Light and airy
- Three Reception Rooms
- Downstairs Cloakroom
- Ensuite Shower
- Handy for Gloucester Road
About this property
A spacious four-bedroom detached family house, within a quiet location, within reasonable walking distance of Henleaze primary schools, and with a sunny west-facing rear garden.
An excellent detached family house, with spacious rooms (and lots of them) situated in a quiet location within walking distance of Henleaze primary schools. All four bedrooms are of good size, there are three separate reception rooms (one of which used to be the garage) plus a large double-glazed conservatory, the well-appointed kitchen has a utility area with additional sink, there's a downstairs cloakroom, and upstairs includes a family bathroom and en-suite to the master bedroom. To the front you can easily park three cars off the road, and the rear garden enjoys a westerly aspect.
Council Tax Band: F (£3,387.57 per annum 2023/24)
Tenure: Freehold
GROUND FLOOR:
Open Porch
Tiled floor; light; partly double-glazed front door and matching side windows into...
Entrance Hall
Staircase with timber banisters rising to first floor over built-in storage cupboard; coving; phone pt; double radiator.
Cloakroom w: 7' x l: 3' (w: 2.13m x l: 0.91m)
Double-glazed window to side; white w.c. and wash basin with tiled splashback; radiator.
Lounge w: 15' 1" x l: 11' 11" (w: 4.6m x l: 3.63m)
Double-glazed patio doors to Conservatory at rear; marble-effect fireplace and hearth, with traditional-style oak surround and fitted coal-effect gas fire inset; coving; laminate flooring; TV pt; double and single radiators.
Conservatory w: 10' 11" x l: 10' (w: 3.33m x l: 3.05m)
Double-glazed windows to both sides, and to rear, with double-glazed french doors to side; translucent roof; electric heater.
Kitchen/Breakfast w: 14' 9" x l: 9' 8" (w: 4.5m x l: 2.95m)
Double-glazed window to rear; half double-glazed door to side; range of fitted base and wall units, in distressed oak finish, with white worktops and tiled splashbacks; inset 1½-bowl single-drainer stainless steel sink with mixer tap; built-in 4-ring gas hob with fitted hood; built-in electric oven; utility area with single-bowl single-drainer stainless steel sink and mixer tap; plumbing for washing machine; space for tumble dryer; integrated Worcester gas-fired boiler (serviced in September 2020); radiator.
Dining Room w: 12' x l: 9' 8" (w: 3.66m x l: 2.95m)
Double-glazed window to front; coving; TV and phone pts; radiator.
Study w: 17' 3" x l: 8' 1" (w: 5.26m x l: 2.46m)
Would make a great playroom; double-glazed window to front; wood floorboards; hatch to loft area; double radiator.
FIRST FLOOR:
Landing
Built-in airing cupboard with insulated tank and shelf; hatch up to loft; double-glazed window to side over the stairs.
Bedroom One w: 14' 3" x l: 12' 11" (w: 4.34m x l: 3.94m)
Double-glazed window to front; fitted double wardrobes; coving; TV and phone pts; double radiator; door into...
En Suite w: 6' 3" x l: 4' 11" (w: 1.91m x l: 1.5m)
Double-glazed frosted window to front; white w.c., pedestal wash basin and tiled glazed shower cubicle with Mira Event XC shower; shaver pt; radiator.
Bedroom Two w: 13' 6" x l: 9' (w: 4.11m x l: 2.74m)
Double-glazed window to rear; radiator.
Bedroom Three w: 11' 6" x l: 9' (w: 3.51m x l: 2.74m)
Double-glazed window to rear; radiator.
Bedroom Four w: 8' 9" x l: 7' 6" (w: 2.67m x l: 2.29m)
Double-glazed window to front; radiator.
Bathroom w: 6' 11" x l: 6' 8" (w: 2.11m x l: 2.03m)
Frosted double-glazed window to side; white w.c. with concealed cistern, countersunk wash basin, and panelled bath with mixer tap/shower attachment and tiled surround; mirrored cabinet; shaver pt; radiator.
EXTERNAL:
Parking
Ample paviour parking to the front of the house, with hedge to side; gate and side path to...
Rear Garden w: 33' x l: 38' (w: 10.06m x l: 11.58m)
Westerly; laid partly to lawn, partly to paviour patio, with shrubs and small trees; walled to one side and to rear; fenced to other side; large timber shed; outside tap.
LOCATION:
This development, built on what was previously playing fields, is adjacent to a Tesco supermarket, and is within a short walk of the primary schools of Henleaze, as well as Claremont School in Henleaze Park. The location offers easy access to Bristol's City Centre, either by car or bus, as well as Southmead Hospital and the main A38 running through the city and linking with the motorway network.
GENERAL:
Tenure
Freehold.
Council Tax Band
Band F (£3,387.57 per annum 2023/24).
IMPORTANT:
These particulars do not constitute nor form part of any offer of contract, nor may they be regarded as representative. Please note that no services, appliances or fittings described in these particulars have in any way been tested by Haighs and it is therefore recommended that any prospective buyer satisfies him/herself as to their operating efficiency before proceeding with a purchase. Please also note that photographs are used only to give an impression of the general size and style of the property, and it should not be assumed that any items shown within these pictures (internal or external) are to be included in the sale. Prospective purchasers should satisfy themselves of the accuracy of any statements included within these particulars by inspection of the property. Anyone wishing to know specific information about the property is advised to contact Haighs prior to visiting the property, especially if in doing so long distances are to be travelled or inconvenience experienced.
INTERESTED?
If you would like to submit an offer to purchase this property, subject to contract, please contact Haighs. In order for us to process your offer and to give our clients our best advice, we will require evidence of how you intend to fund your proposed purchase, and we may ask you to discuss, without initial cost or obligation, your proposal with an Independent Financial Adviser of our choosing for further verification. Should your offer prove to be acceptable, subject to contract, we will need to see identification documentation in line with Money Laundering Regulations.
Property added 23/05/2022