Property marketed by Ann Cordey Estate Agents
13 Duke Street, Darlington, County Durham, DL3 7RX
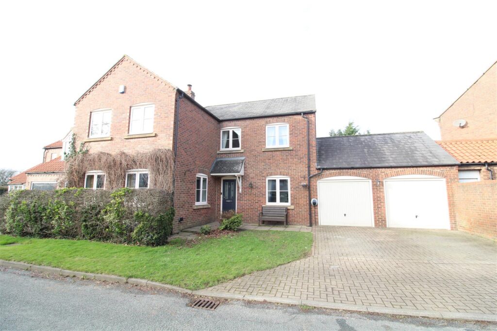
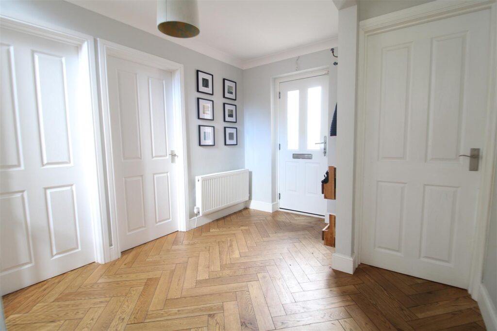
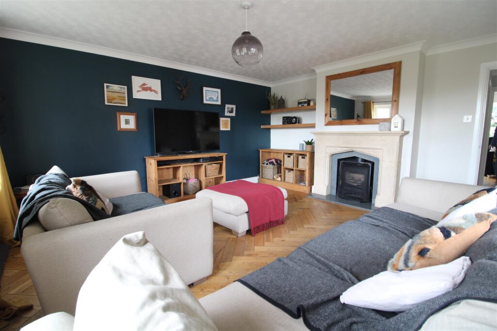
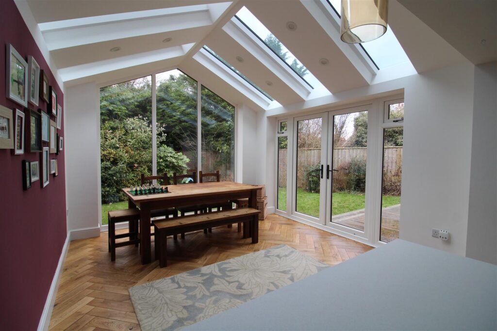
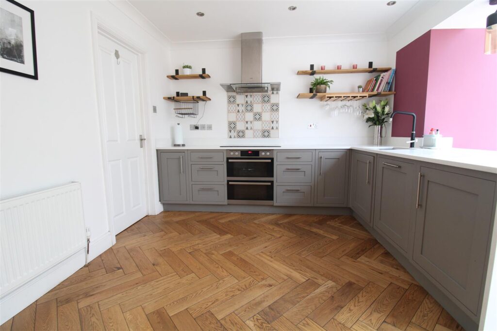
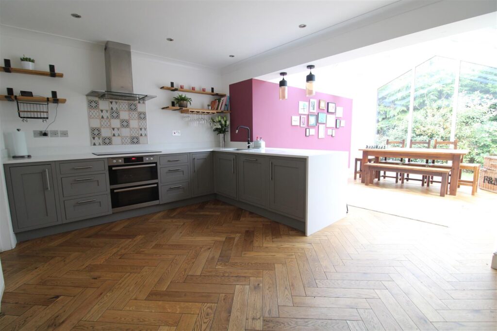
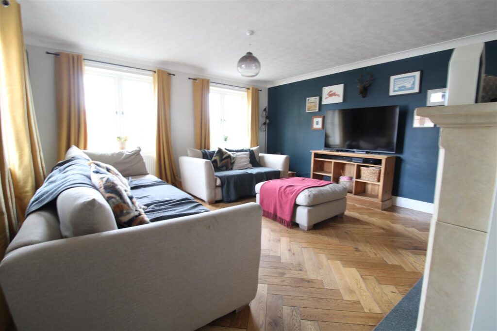
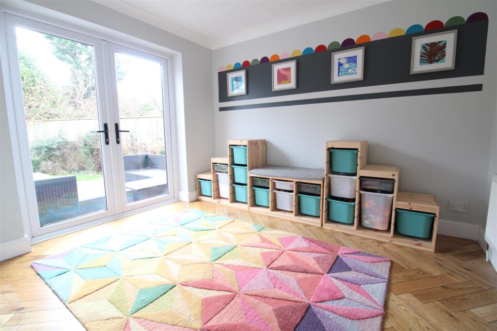
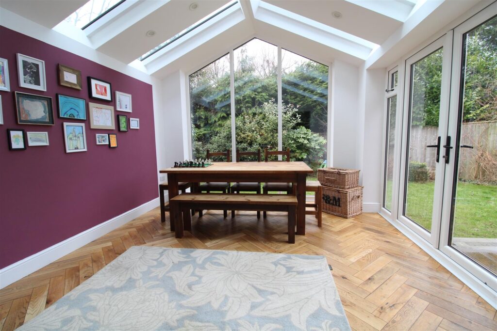
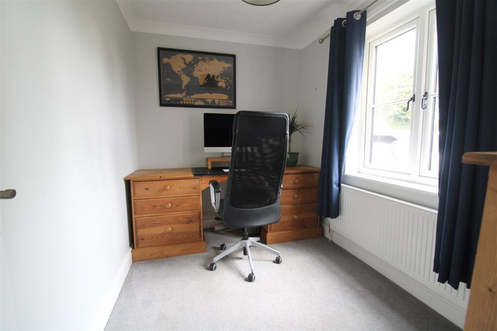
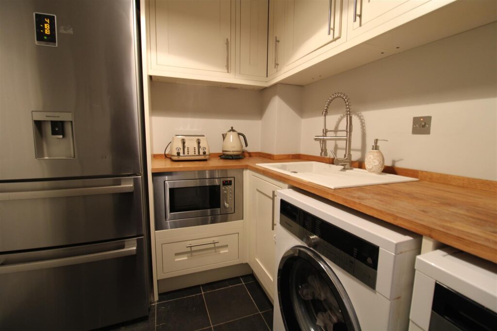
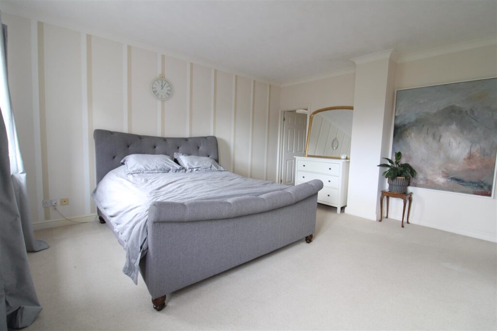
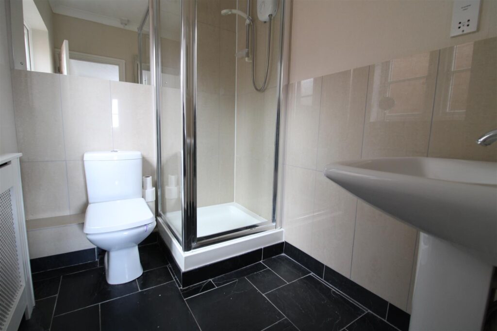
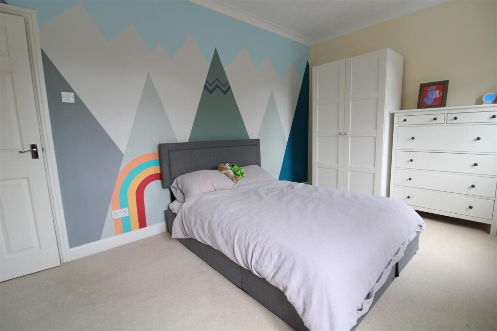
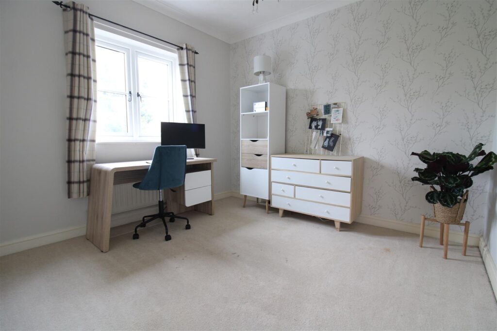
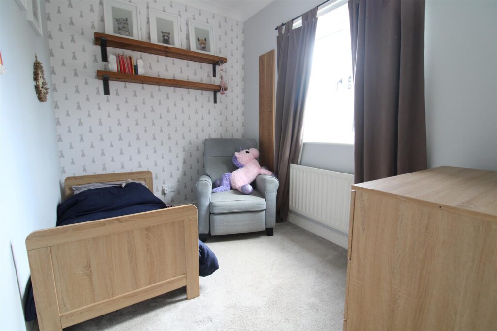
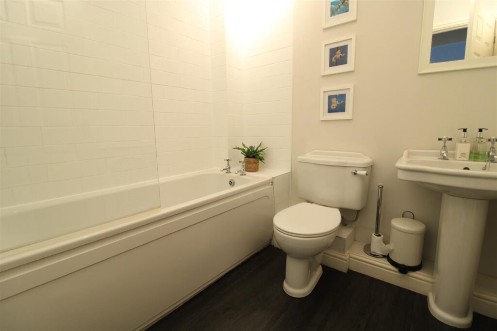
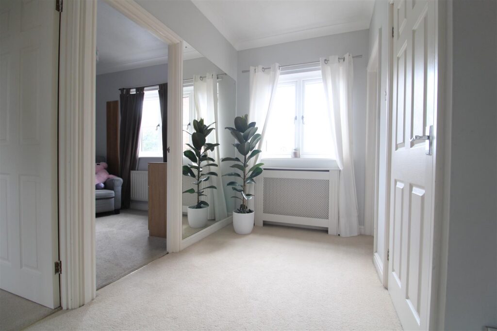
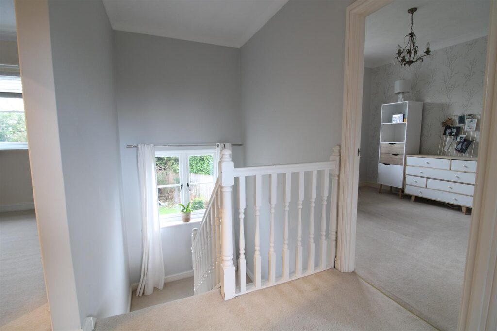
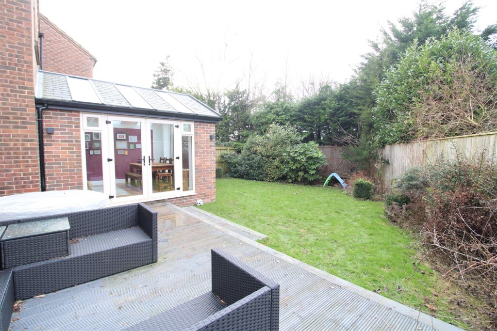
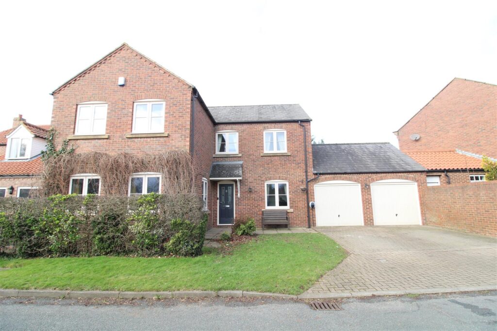
Key Features
- GENEROUS, EXECUTIVE FOUR BEDROOMED DETACHED
- MUCH IMPROVED
- OPEN PLAN, UPGRADED KITCHEN & GARDEN ROOM
- HOME OFFICE, 2ND SITTING ROOM AND UTILITY ROOM
- FOUR GENEROUS BEDROOMS
- ENSUITE PLUS FAMILY BATHROOM/WC
- GARDENS
- DOUBLE GARAGE & DRIVEWAY - ELECTRIC CHARGING POINT
- ACCESS TO EXCELLENT SCHOOLS
- GOOD TRANSPORT LINKS AND LOCAL PUB
About this property
Situated upon the village green at Dalton-On-Tees, this FOUR BEDROOMED executive home occupies a commanding position, boasting generous accommodation, stylish decor and a superb statement garden room extension to the rear. The property has been upgraded by the current vendors to include the extension and a refitted kitchen.In addition to the open plan kitchen & dining area, there is a welcoming hallway, two reception rooms, a home office and a handy cloaks/wc and separate utility room. To the first floor there are four double bedrooms, the master bedroom has an ensuite and in addition there is a family bathroom/wc. Externally, there are gardens to the front and rear. The front being open plan and has off street parking for two to three vehicles and has an electric charging point. This is in addition to a DOUBLE DETACHED GARAGE which has fitted work surfaces with the central heating boiler being situated here also.
The location within the village and just off the A167 is convenient for the transport links to Darlington and Northallerton and towards the A1M south and A66. The property is within the catchment of the well regarded schools of the area and there is popular local pub/restaurant. And of course lots of country walks along with regular bus services to both Darlington and Northallerton.
Warmed by oil fired central heating, with the boiler being installed in 2018 and fully double glazed. The property is in ready to move into order and will have great appeal in today's market viewing is highly encouraged.
TENURE: Freehold
COUNCIL TAX: F
RECEPTION HALLWAY
Upon entering the hallway you are met with the warm tones of a quality solid wood floor. The area is spacious and welcoming and leads to all of the ground floor accommodation and having the staircase to the first floor.
CLOAKS/WC
Comprising of a white suite with hand basin in a vanity storage unit and a low level WC.
STUDY 2.99 x 2.09 (9'9" x 6'10")
With the trend for working from home more and more prevalant the home office will prove useful. The room is of a good size and enjoys views of the green to the front.
LOUNGE 4.88 x 4.67 (16'0" x 15'3")
The lounge is very well proportioned, light and bright being dual aspect with windows to the front and to the side. A stone fireplace is an attractive feature with a wood burner fire to cast a cosy glow. The solid wood floor is continued into the lounge.
DINING ROOM 3.31 x 2.94 (10'10" x 9'7")
A formal dining room, or further second sitting room. Having solid wood floor and french doors opening onto the rear patio. Currently used as a children's playroom.
KITCHEN & DINING 8.51 x 3.97 (27'11" x 13'0")
A large picture window and vaulted ceiling really help showcase this fabulous space. The open plan kitchen and dining area has been well planned and designed to allow for a super stylish show stopping feature within the home.
The kitchen area has been fitted with an ample range of grey gloss cabinets complimented with white acrylic worksurface's and undermount sink. There is a breakfast bar peninsular which separates the kitchen from the dining area and the stunning wooden floor from the hallway is continued through to this area. A range of integrated appliances include an electric oven and electric hob and dishwasher. There is a door from the kitchen to a useful utility room.
The dining area has spot lights to the ceiling and french doors at the side opening onto the decked patio. The large windows and doors really bring the outside in, so you can enjoy the garden whatever the weather.
UTILITY ROOM
The utility room is fitted with cabinets and has a textured sink and a built in microwave, which frees up the solid wood worksurface space. There is plumbing for an automatic washing machine and a door to the side. The utility room has tiled surrounds, tiled floor and a composite door to the side.
FIRST FLOOR
LANDING
The landing is a lovely feature in itself, being dual aspect with windows to both the front and rear. The landing leads to all four double bedrooms and has access to the attic area, there is also a built in linen cupboard.
BEDROOM ONE 4.74 x 4.72 (15'6" x 15'5")
The principal bedroom of the home is a very generous double room having built in wardrobes and enjoying views to the front and across farmer fields and also benefits from en-suite facilities.
ENSUITE
Fitted with a modern suite to include a large walk in shower cubicle with mains fed shower, pedestal hand basin and low level WC. There is also a shaver point .The room has a window to the side and is finished with ceramic tiling to the surrounds and a tiled floor.
BEDROOM TWO 4.58 x 3.16 (15'0" x 10'4")
A further double bedroom, generously proportioned this time over looking the rear aspect.
BEDROOM THREE 3.19 x 2.95 (10'5" x 9'8")
Bedroom three is also a double bedroom over looking the rear aspect.
BEDROOM FOUR 3.02 x 2.18 (9'10" x 7'1")
The fourth bedroom is also well proportioned and like the master bedroom, over looks the green to the front.
BATHROOM/WC
Comprising of a white suite, to include panelled bath, pedestal hand basin and WC. There is a mains fed over the bath shower and the room has been finished with tiling and an attractive vinyl floor.
EXTERNALLY
The property sits in landscaped gardens, the front being open plan with a lawned area and established borders. The paved driveway allows for off street parking for two vehicles and there is an electric charging point. In addition there is a double garage with two up and over doors and apex roof allowing for storage. The garage also has fitted worksurface's and the central heating boiler is situated here. A handy personnel door leads through to the rear garden.
The rear garden is well established and quite private. Having an abundance of mature trees, plants and shrubs that edge the lawn. There is a decked patio seating area with steps down to the lawn. The garden has the convenience of an outside water tap and electrics. To one side of the property the oil tank is discreetly screened and to the other side there is a single gate for access to the front.
Property added 25/01/2024