Property marketed by Walker Smale
Bramhope
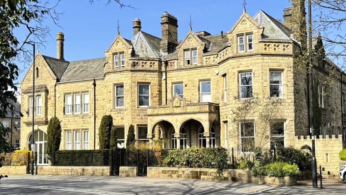
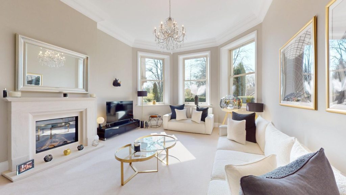
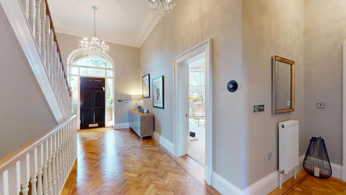
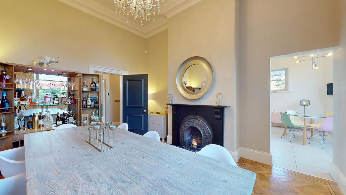
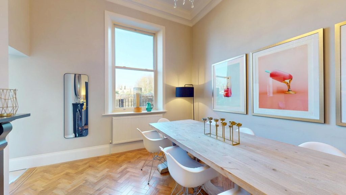
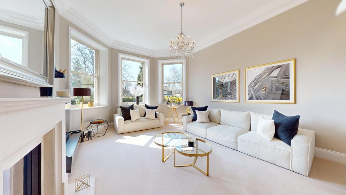
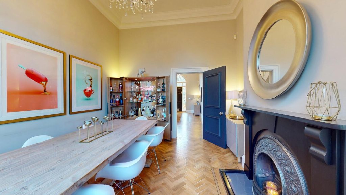
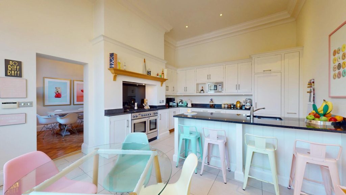
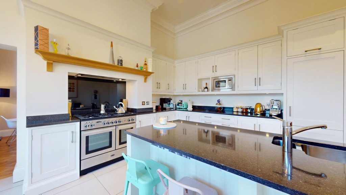
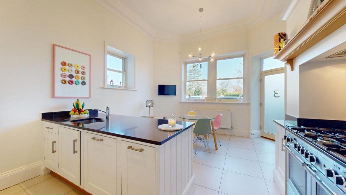
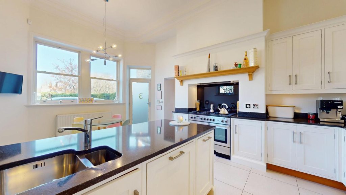
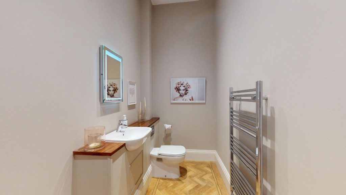
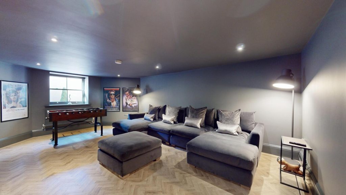
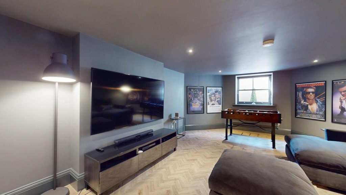
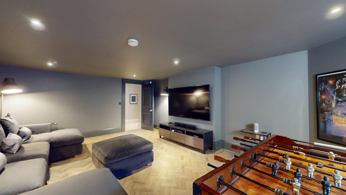
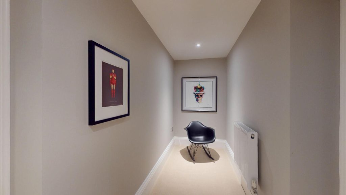
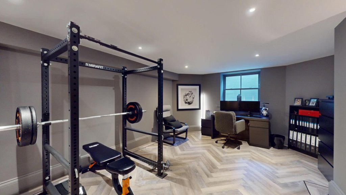
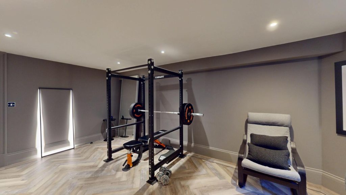
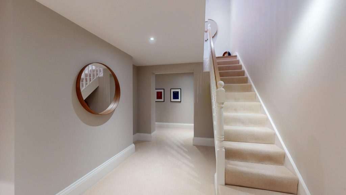

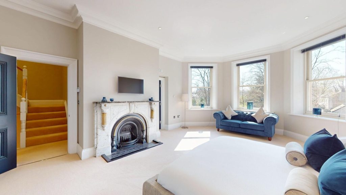
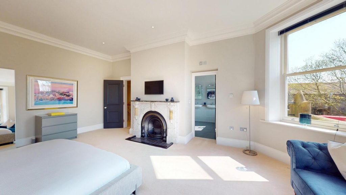
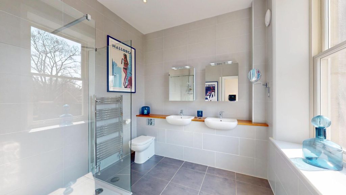
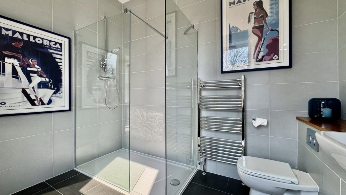
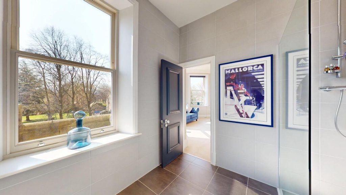
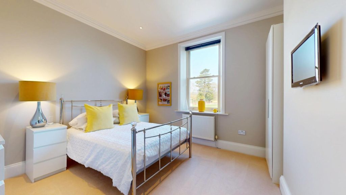
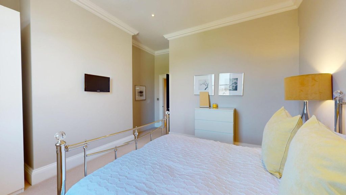
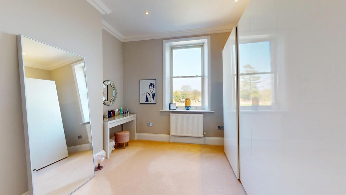
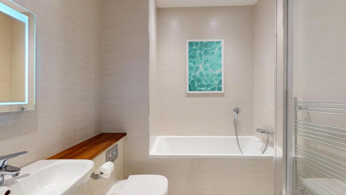
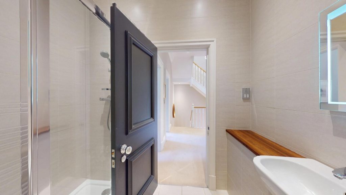
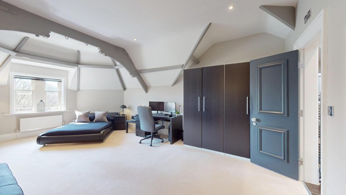
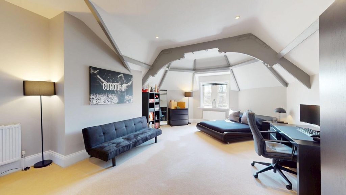
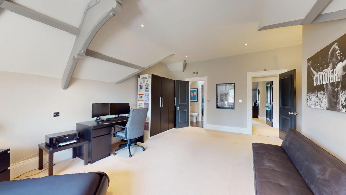
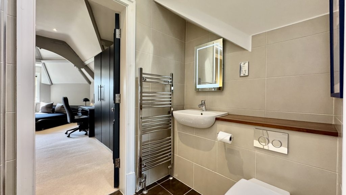
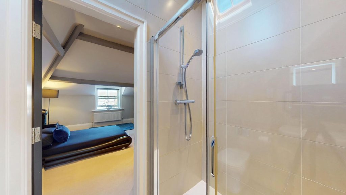
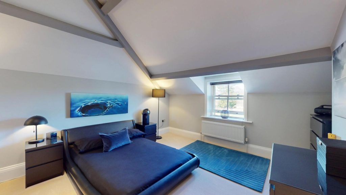
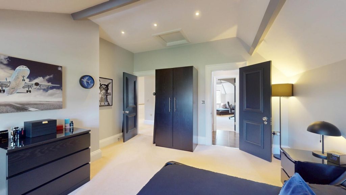
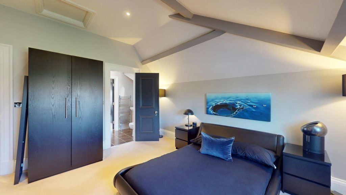
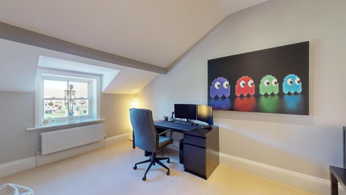
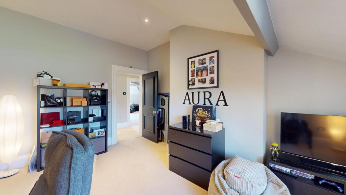
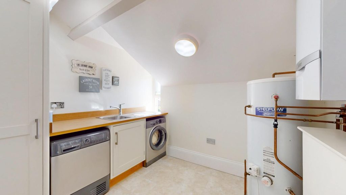
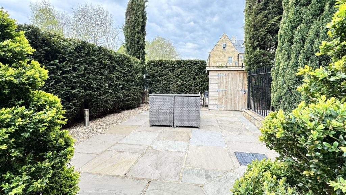
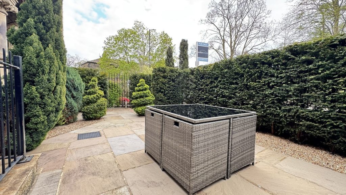

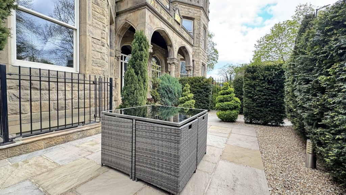
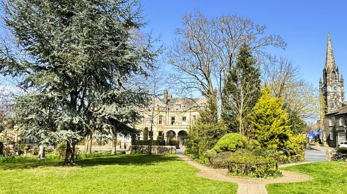
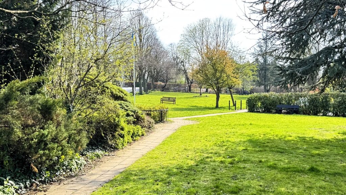
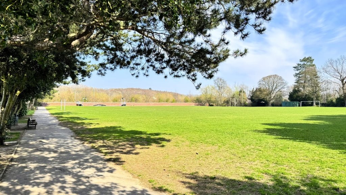
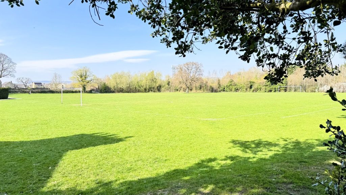
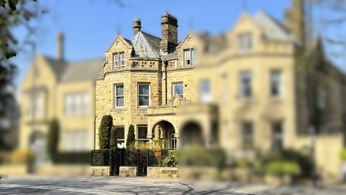
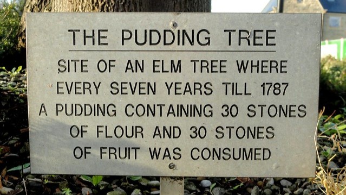
Key Features
- SUPERB "VILLA" STYLE RESIDENCE
- FOUR RECEPTION ROOMS
- SIX BEDROOMS
- 2-EN-SUITE SHOWER ROOMS & FAMILY BATHROOM
- CLOAKROOM/WC
- BREAKFAST/DINING KITCHEN
- PRESENTED TO A HIGH STANDARD THROUGHOUT
- HIGH CORNICE CEILINGS
- PRIVATE STONE PAVED SUN TERRACE
- PARKING FOR THREE CARS
About this property
Blending architectural heritage with contemporary living, this superb "Villa" style residence, provides over 4000 square feet of accommodation arranged over four floors.
3D Virtual Tour Available
Forming part of an imaginative conversion of the Grade II Listed, former Malt Shovel Hotel, one of Wharfedale's most iconic and instantly recognisable buildings, and blending architectural heritage with contemporary living, this superb "Villa" style residence, provides over 4000 square feet of accommodation arranged over four floors. Overlooking the pretty village green to the front elevation, and only a moment's walk from the village recreation ground, and next to the Pudding Tree (a local historical site) this lovely home which is ideal for a larger, growing or extended family, is presented to the very highest standard throughout and expresses our client's pride and pleasure in ownership since newly converted!
Immediately upon entering the property via the front entrance door beneath the original, stone Entrance Portico, applicants will begin to appreciate the space and grandeur to be found within this home. The lovely, high ceiling in the Reception Hall is replicated throughout the ground and first floors, with deep cornices to most rooms and the attractive medium oak effect Karndean flooring ads warmth to this light, welcoming space. The ground floor enjoys a traditional arrangement of space which is ideal for everyday family relaxation as well as entertaining and incorporates a most impressive Lounge which has excellent natural light afforded by a deep bay window to the front, southerly facing elevation and a focal point is provided by an attractive fireplace with an inset, glass fronted living flame log effect gas fire. The Karndean, medium oak effect flooring in the Reception Hall runs through into the Formal Dining Room, which is ideal for entertaining, being connected to the Kitchen by an aperture to the right of the attractive traditional fireplace (display), and there is window to the rear looking towards the Mill Pond. Fitted with an attractive range of Clarity shaker style wall and base cabinets with contrasting dark granite working surfaces over, the Breakfast Kitchen is ideal for everyday family dining and there is also the benefit of a breakfast bar to seat four people. Integrated appliances include a Rangemaster Professional Cooker, Microwave, Fridge/Freezer and a Dishwasher, and there are windows to the rear with the benefit of no properties overlooking from opposite and a door to the rear.
The superb living space is further complemented by superb Cinema/Entertainments Room on the Lower Ground Floor, where there is also a Gym which could also be used as a Home Office, or both. This floor provides a degree of flexibility to the accommodation to suite individual requirements and there is also the benefit of a useful storeroom.
A half turned spindled balustrade staircase leads from the Reception Hall to the First Floor where there are Three Double Bedrooms, including a very generously proportioned Master Bedroom which has the benefit of a deep, three window bay to the front southerly facing elevation. The Master Bedroom also has an attractive, period fireplace (display) providing a focal point and the Luxury En-suite Shower Room is fully tiled, with a tiled floor and comprises a large shower with glazed screen, "his and hers" vanity wash bowls, each with illuminated mirror fronted vanity cabinets above, WC, and there is a chrome ladder style towel radiator and window to the front. The Family Bathroom is fully tiled with a tiled floor and fitted with a four-piece suite comprising a bath, shower enclosure, WC and vanity wash basin with an illuminated mirror above, and there is a chrome ladder style towel radiator.
A turned spindled balustrade staircase from the first floor leads to the second floor where there are a further Three Double Bedrooms, two of which share a "Jack and Jill" fully tiled Shower Room which is fitted with a shower enclosure, vanity wash basin, WC, and chrome ladder style towel radiator. Also, on this floor, there is a Laundry Room which has fitted cupboards and a working surface incorporating a sink and drainer, and plumbing is provided for an automatic washing machine, and space for a dryer.
OUTSIDE
The stone paved sun terrace to the front has the benefit of being well screened by Yew hedging, to afford full enjoyment of the southerly facing aspect, and there is the benefit of no properties immediately opposite for improved privacy. To the rear, the property has access to the parking courtyard where there are three parking spaces that will be pointed out at the time of inspection.
AMENITIES
Burley-in-Wharfedale lies approximately three miles to the East of the thriving former spa town of Ilkley and about the same from the Historic market town of Otley to the West. The village enjoys a wealth of open spaces including Grange Park and the adjacent cricket ground at Hodson Park, as well as the recreation ground on the northern fringe of the village and Burley House field. There are excellent communications to the larger commercial centres of Leeds, Bradford and Ilkley by road and rail, and the village itself has a variety of small shops, cafe's and pubs. There are two well regarded Primary Schools within walking distance from anywhere within the village and secondary education is provided by Ilkley Grammar School which is renowned for its high achieving status.
ACCOMMODATION
The accommodation has the benefit of sealed unit double glazed windows and Gas Fired Central Heating Radiators. All room sizes quoted are approximate.
3D VIRTUAL TOUR
Before arranging a full internal inspection of this home, we urge you to take a look at our state-of-the-art 3D virtual tour of the property which gives you the opportunity to have an unrestricted viewing from a distance. There is even a tool which will allow you to take measurements!
VIEWING ARRANGEMENTS
Strictly by appointment and registration with agents Walker Smale. Please telephone 01943 603080 Option 1 and afford us as much notice as possible.
PLEASE NOTE
The extent of the property and its boundaries is subject to verification by an inspection of the deeds.
Property added 12/04/2025