Property marketed by Darby and Liffen Estate Agents
42 Bells Road, Gorleston on Sea, Great Yarmouth, Norfolk, NR31 6AN
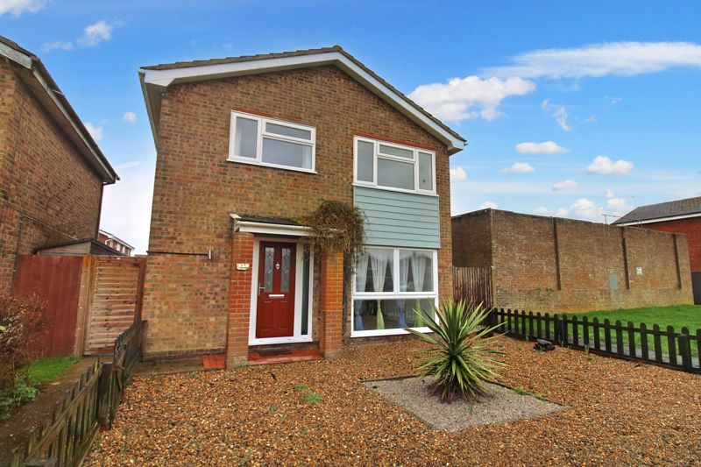
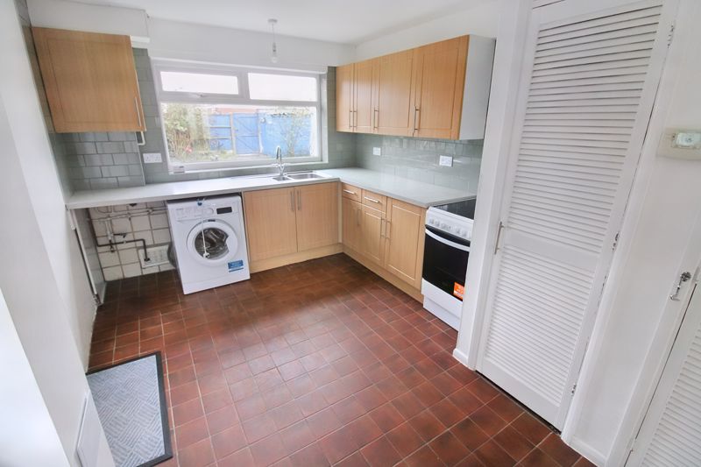
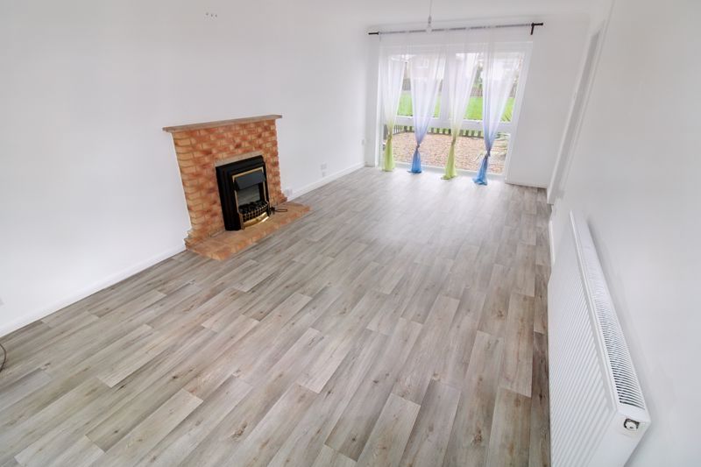
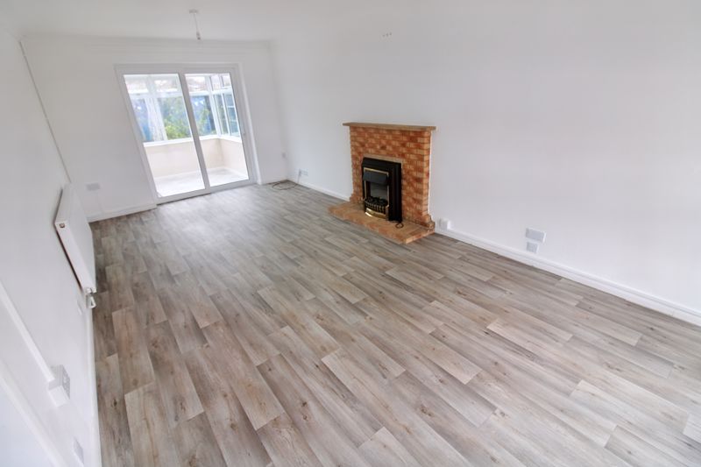
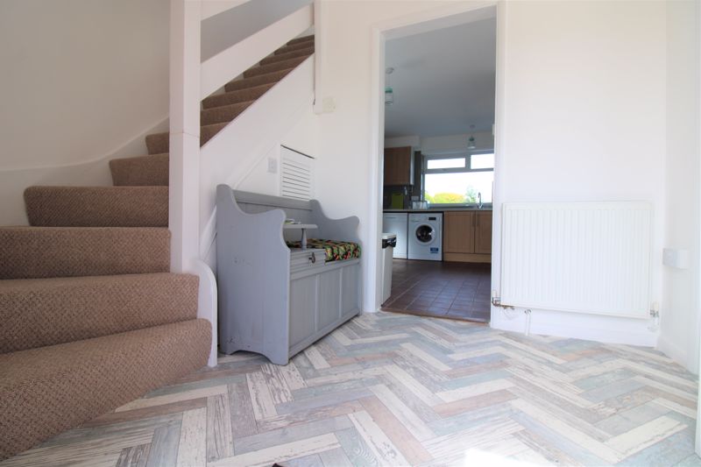
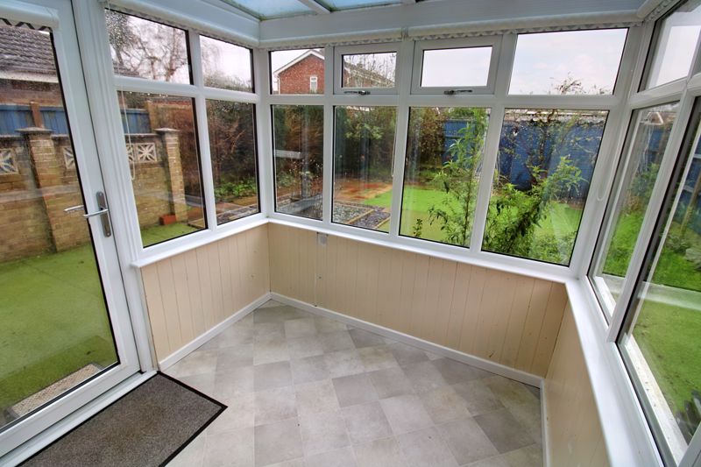
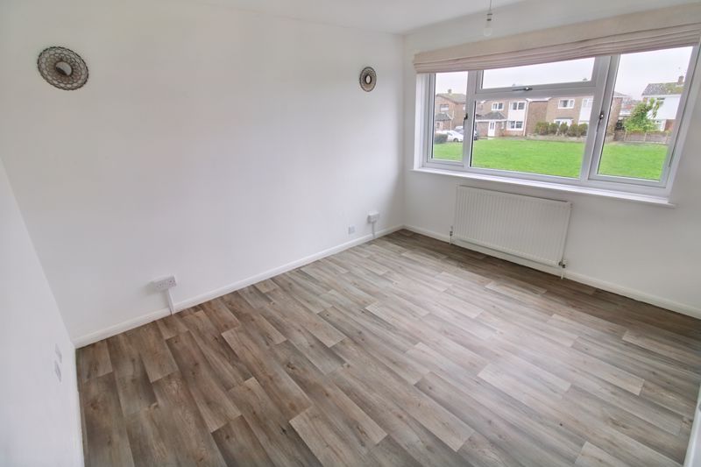
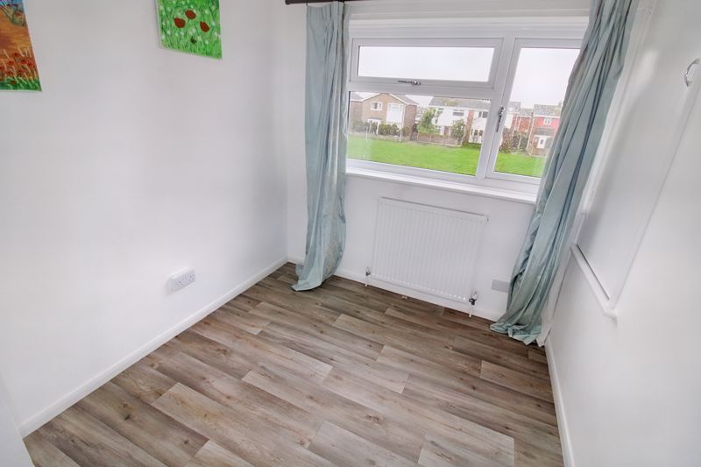
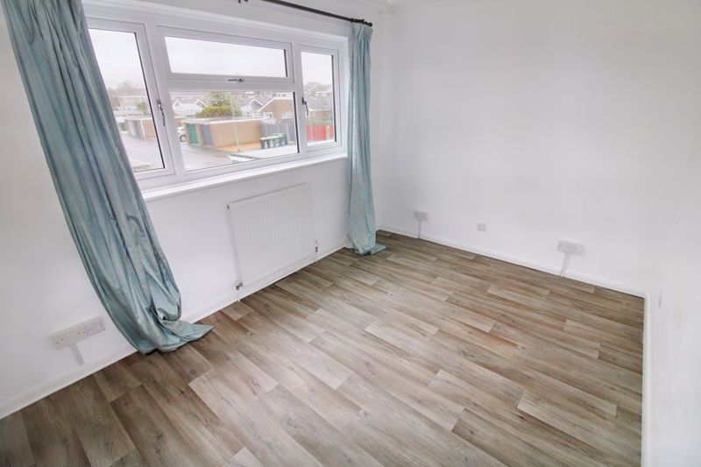
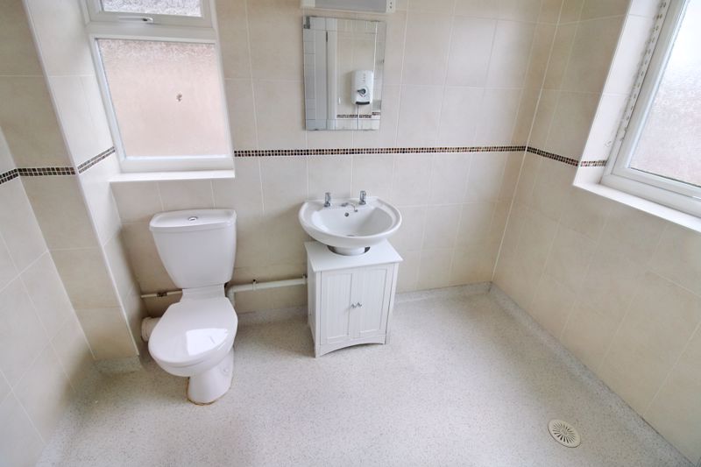
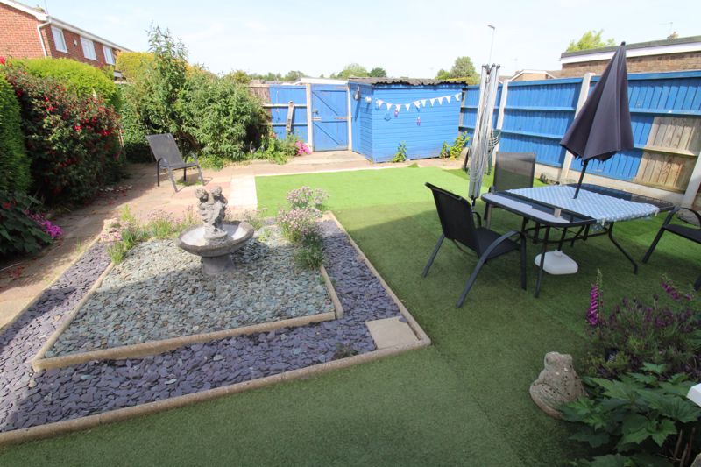
Key Features
- 3 bedroom detached unfurnished house
- Conveniently Located
- Spacious lounge/diner
- West facing rear garden
About this property
Situated on the popular Cliff Park location. Modern contemporary decor, spacious lounge/diner, conservatory, West facing rear garden, garage and parking
Composite entrance door leading to:
Entrance Hall
Wood effect flooring, radiator, under stair cupboard, carpeted stairs to first floor, ceiling light, arch leading through to:
Kitchen/Diner 14' 2'' x 10' 1'' (4.31m x 3.07m)
Space for cooker, plumbing for washing machine, plumbing for dish washer, tiled walls, uPVC window to rear, one and a half bowl stainless steel sink with mixer tap, space for fridge freezer, radiator, tiled flooring, further uPVC window to side, uPVC door to rear garden, cupboard housing immersion tank and shelving, built-in storage cupboard, 2 ceiling lights, cupboard housing Baxi gas fired boiler, modern range of wall and base units with work tops.
From hallway arch leading through to:
Lounge/Diner 21' 1'' x 10' 4'' (6.42m x 3.15m)
Wood effect flooring, electric coal effect fire with brick hearth and brick surround, slate mantle over, TV point, radiator, 2 ceiling lights, large uPVC window to front over looking the front garden and further lawned area, uPVC sliding door through to:
Conservatory 7' 5'' x 6' 9'' (2.26m x 2.06m)
UPVC door leading through to the rear garden, tile effect flooring, power points, wall light.
First Floor Landing
Carpeted, uPVC window to side, ceiling light, loft access.
Door leading through to:
Bedroom 3 9' 3'' x 7' 4'' (2.82m x 2.23m)
Built-in cupboard with hanging rail above, wood effect flooring, radiator, ceiling light, uPVC window to front.
Bedroom 1 12' 2'' x 10' 8'' (3.71m x 3.25m)
Wood effect flooring, radiator, uPVC window to front, power points.
Bedroom 2 11' 7'' x 9' 0'' (3.53m x 2.74m)
Wood effect flooring, recess cupboard with shelving, radiator, uPVC window to rear, ceiling light.
Wet Room 9' 0'' x 5' 5'' (2.74m x 1.65m)
Non slip flooring, fully tiled, wall mounted Triton shower, uPVC opaque window to rear and side aspect, extractor fan, low level WC, pedestal wash basin, radiator.
Outside
Westerly facing aspect with artificial turf with mixture of flowers and shrubs, patio area, shed, gate to rear, fully enclosed by fencing, outside power, outside tap outside light, sensor light, gate to side, path leading down the side, garage with up and over door to the rear of the property with hard standing area in front.
Council Tax
Band C
Services
Gas, mains water, electricity and drainage.
Tenure
Freehold
Viewings
Strictly prior to appointment through Darby & Liffen Ltd.
TENANCY INFORMATION
The rent is £1200pcm excluding utilities and Council Tax. A deposit of £1384.61 is required prior to occupation. Bank and employers references will be taken. Tenants are advised to insure their own effects. Tenants are responsible for the payment of water and sewerage rates, council tax, electricity and gas (if supplied to the property)
Property added 27/02/2024