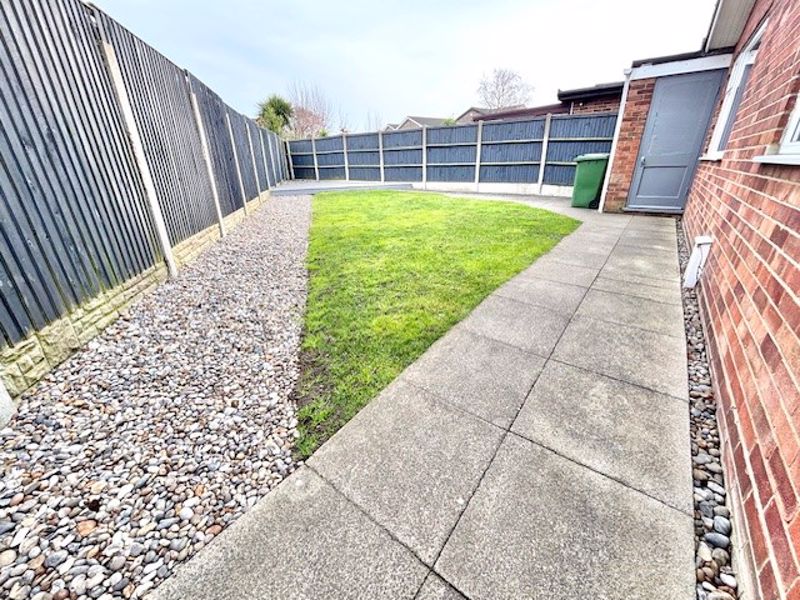Property marketed by Darby and Liffen Estate Agents
42 Bells Road, Gorleston on Sea, Great Yarmouth, Norfolk, NR31 6AN















Key Features
- 2 bedroom cottage
- Quiet village location
- Electric heating & wood burner
- Enclosed garden
About this property
Situated in a most pleasant village location between Gorleston and Lowestoft and being within easy travelling distance of James Paget University Hospital and Gorleston seafront and beach. We offer this charming traditional cottage with immaculate presentation throughout. The property enjoys benefits of electric heating and wood burner to lounge and uPVC double glazing. The accommodation includes lounge, kitchen, bathroom, first floor landing/main bedroom and additional bedroom. In further detail the accommodation is as follows:
Composite panelled sealed unit double glazed entrance door to:
Entrance Porch
Ceiling light, tiled flooring, uPVC double glazed window to side aspect.
From entrance porch panelled door with glass inserts to:
Lounge 11' 0'' x 10' 10'' (3.35m x 3.30m)
Smooth plastered ceiling, ceiling spot lights, wall lights, recess light, cast iron wood burner with exposed brick surround beam over and tiled hearth under, wall mounted electric heater, low level fitted cupboard housing electricity mains consumer unit, uPVC double glazed window to front aspect, power points, exposed floor boards, low level under stairs storage cupboard.
From lounge door to:
Kitchen 11' 8'' x 8' 1'' (3.55m x 2.46m)
Smooth plastered ceiling, ceiling light, uPVC double glazed window over looking rear garden, butler style sink with mixer tap, solid wood work surfaces with cupboards and drawers under, integrated fridge, integrated dish washer, electric cooker, matching wall mounted units, wall mounted shelving, ceramic tiled surrounds, power points, wall mounted electric heater, tiled effect vinyl flooring, stable door providing access to rear garden.
From kitchen door to:
Bathroom
Artex ceiling and coving, ceiling lights, uPVC double glazed window to rear aspect, extractor fan, wall mounted electric heater, tile effect laminated flooring, curve panel bath with mixer tap and shower attachment, tiled surrounds, wall mounted electric shower unit over bath, pedestal hand basin with tiled splash backs, low level WC, wall mounted corner bathroom cabinet.
First Floor Landing Bedroom 11' 3'' x 11' 1'' (3.43m x 3.38m)
Partly pitched artex ceiling, ceiling light, wall light, access to loft, uPVC double glazed window to front aspect, power points, exposed floor boards, smoke detector to ceiling, metal double bed frame, pine chest of drawers, built-in airing cupboard housing lagged copper cylinder with immersion heater and timer control.
From landing bedroom 1 door to:
Bedroom 2 13' 1'' x 7' 2'' (3.98m x 2.18m)
Partly pitched artex ceiling, ceiling light, uPVC double glazed window over looking rear garden, wall mounted electric heater, power points, sofa bed, pine wardrobe unit, woven style floor covering.
Outside
To the rear: Service passageway allowing access for neighbouring properties, brick built out building with power points, washing machine and freezer, enclosed rear garden with paved patio lawn, vast range of mature shrubbery, raised timber decking, timber and felt garden shed, timber and felt garden summer house.
To the front: Enclosed garden laid with slate chippings, hedging and shrubbery, piquet style fencing and timber hand gate.
Council Tax
Band A
Services
Electricity, mains water and drainage
Viewings
Strictly prior to appointment through Darby & Liffen Ltd
TENANCY INFORMATION
The rent is £750pcm excluding utilities and Council Tax.
A deposit of £865.38 is required prior to occupation
Bank and employers references will be taken
Tenants are advised to insure their own effects
Tenants are responsible for the payment of water and sewerage rates, council tax, electricity and gas (if supplied to the property
For any further information please contact the office.
Property added 10/01/2024