Property marketed by Ann Cordey Estate Agents
13 Duke Street, Darlington, County Durham, DL3 7RX
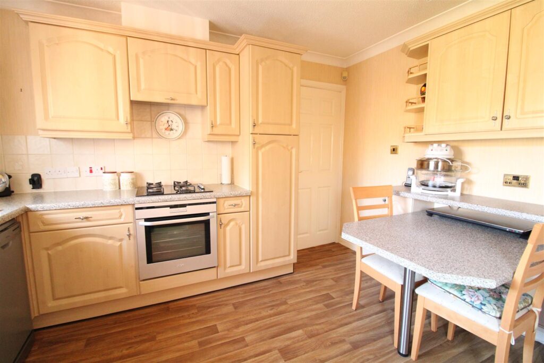
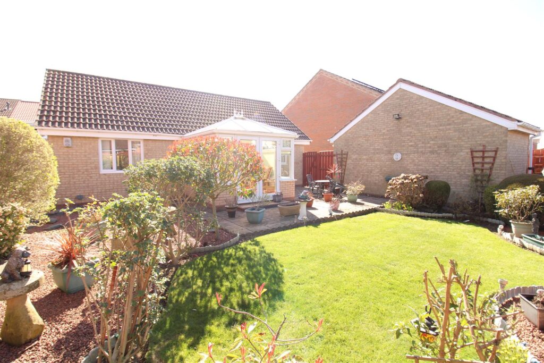
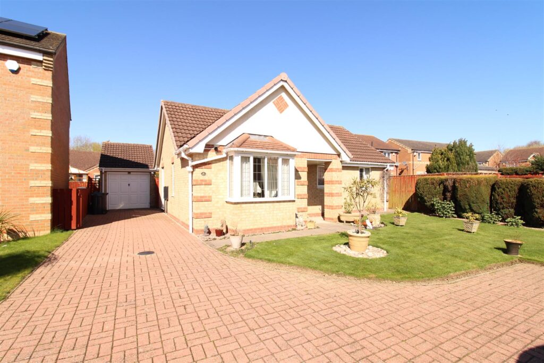
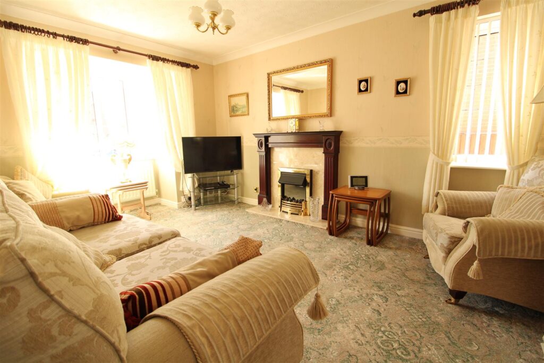
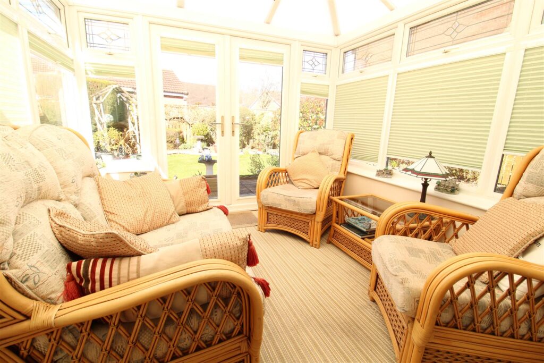

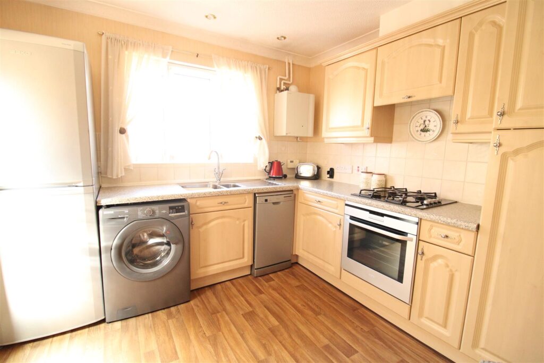
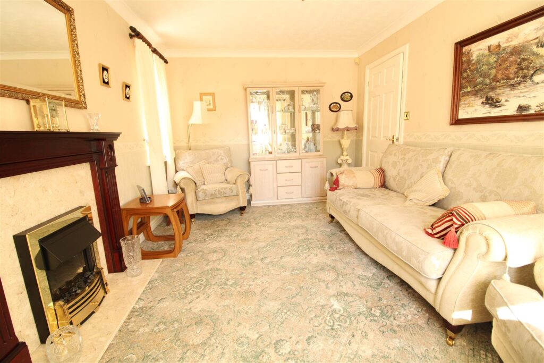
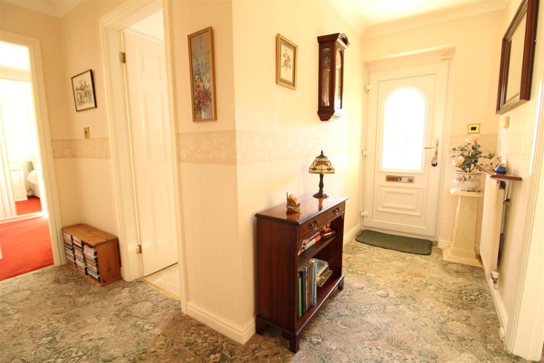
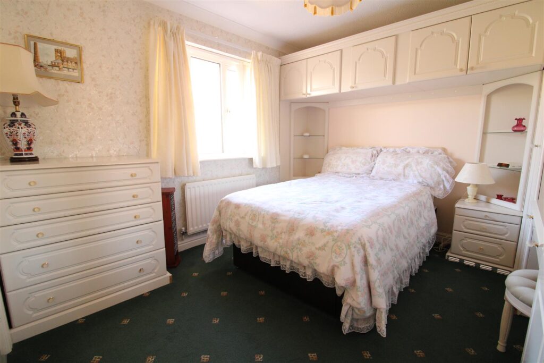
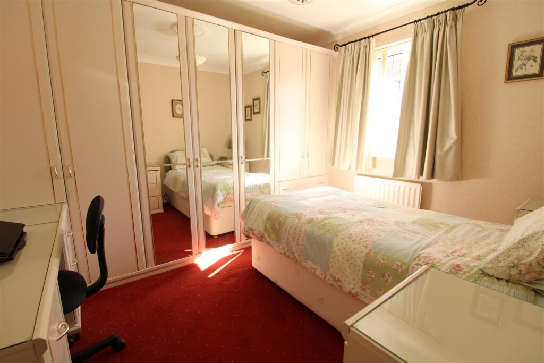
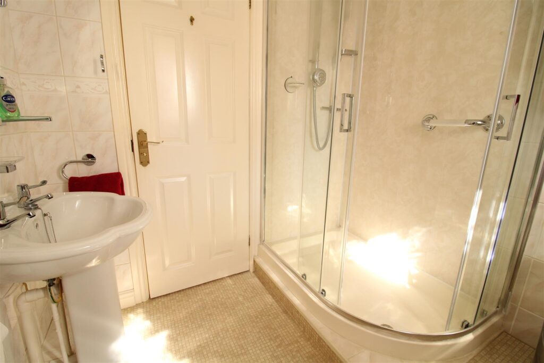
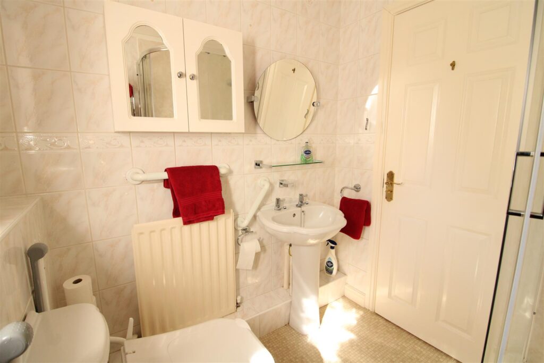
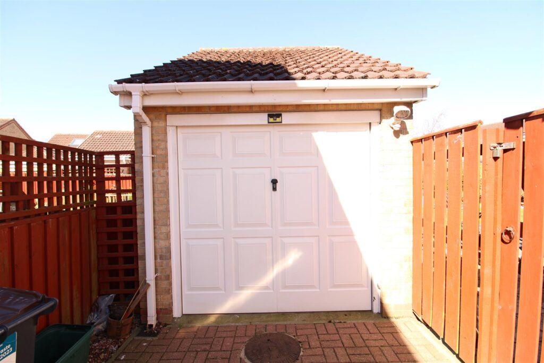
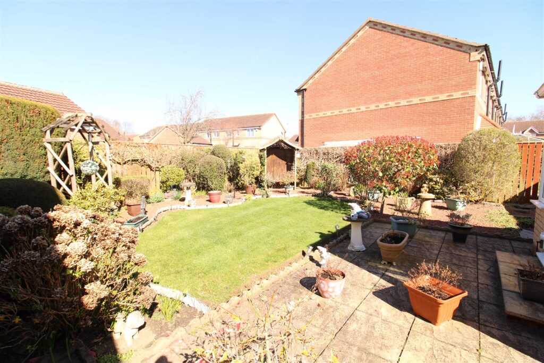
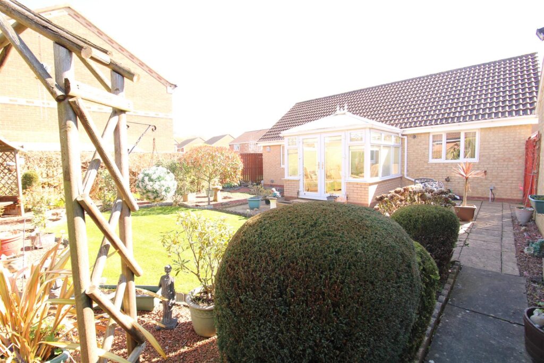
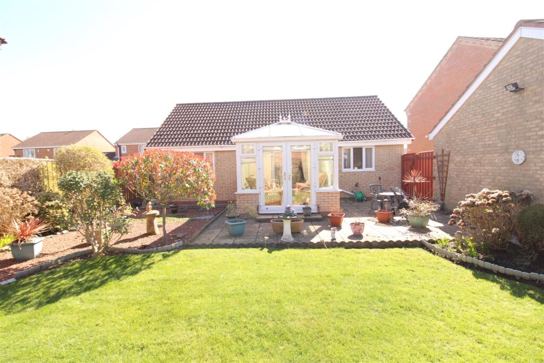
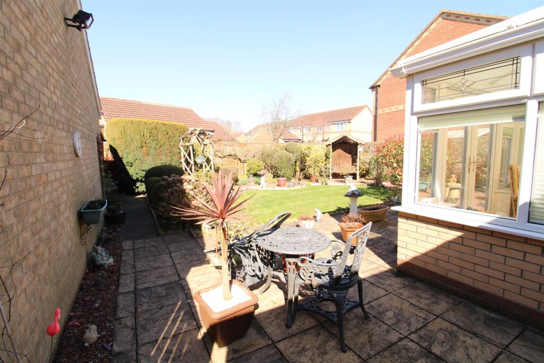
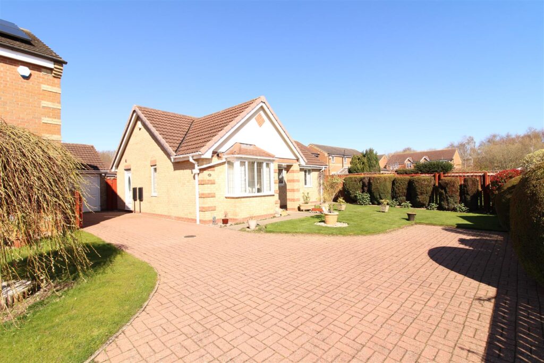
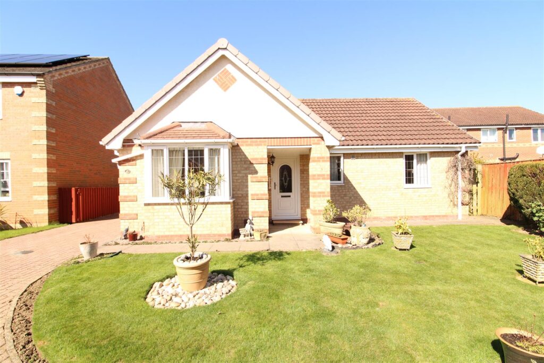
Key Features
- THREE BEDROOMED DETACHED BUNGALOW
- CUL DE SAC LOCATION
- WELL MAINTAINED
- IMMACULATE CONDITION
- CONSERVATORY
- PRIVATE GARDENS
- DRIVEWAY & GARAGE
- NO ONWARD CHAIN
About this property
Nestled away within a private cul-de-sac location, we have pleasure in offering for sale an immaculately presented THREE BEDROOMED detached BUNGALOW. Having been well maintained and much loved by the previous vendors, the property is in ready to move into order and available with no onward chain.Occupying a generous plot, allowing for ample off street parking and private gardens. The internal accommodation is also quite spacious and boasts the superb addition of a conservatory to enjoy views of the rear garden whatever the weather.
Oakfield Lodge is just off Brinkburn Road and is a relatively modern development of executive homes. Within easy reach of the local shops of the area, and close by for Cockerton Village and the Marks & Spencer and Aldi supermarkets at West Park. A nature reserve is on hand offering a pretty area in which to take a stroll and there are regular bus services along Brinkburn Road, and the property has ease of access to the transport links to the A1M and towards the town centre.
The property is warmed by gas central heating (serviced in 2023) and is fully double glazed. When arriving at the property to position has great appeal, and internal inspection will not disappoint. Viewing is highly encouraged and is via appointment with our office.
TENURE: Freehold
COUNCIL TAX:
RECEPTION HALLWAY
The UPVC entrance door opens into the reception hallway, which accesses all of the accommodation. There is a built in linen cupboard with hot water cylinder tank and access to the attic.
LOUNGE 5.24 x 3.12 (17'2" x 10'2")
A spacious and welcoming reception room, having a leaded bay window to the front aspect. There is a mahogany fire surround to add a focal point with an electric fire to cast a cosy glow when needed and there is a further, smaller picture window to the side, making the room light and bright.
KITCHEN DINER 3.60 x 2.94 (11'9" x 9'7")
The kitchen has been fitted with an ample range of light ash effect, wall, floor and drawer cabinets with a granite effect style worksurface and stainless steel sink unit. The integrated appliances include and electric oven and hob with extractor hood . There is plumbing for an automatic washing machine and space for a fridge/freezer and dishwasher.
A small breakfast bar allows for informal dining, and the room has been finished with tiled surrounds and a wood effect vinyl floor. A UPVC window overlooks the rear garden and a door leads out to the driveway at the side.
CONSERVATORY 3.01 x 2.87 (9'10" x 9'4")
The addition of the UPVC framed conservatory has enhanced the living accommodation of the home, and is a lovely space is which to sit and enjoy views of the garden. There are french doors leading out to the patio and a fixed light/ceiling fan.
The conservatory is accessed through Bedroom three, which is currently used as a formal dining room.
BEDROOM ONE 3.50 x 2.97 (11'5" x 9'8")
The principal bedroom of the home, is a generous double room and overlooks the aspect to the rear. Benefitting from a range of fitted wardrobes and overhead storage.
BEDROOM TWO 3.24 x 3.04 (10'7" x 9'11")
A further double bedroom, this time over looking the front aspect and also having fitted storage with mirrored sliding wardrobes.
BEDROOM THREE 2.56 x 2.40 (8'4" x 7'10")
Currently used as a formal dining room, bedroom three is of a good size and has sliding patio doors leading to the conservatory.
SHOWER ROOM/WC
Refitted for practicality and convenience, the shower room comprises of a walk-in, corner shower cubicle with mains fed shower. In addition there is a handbasin within a useful vanity storage unit and WC and the room has been finished with neutral, and easy to maintain UPVC wall panelling. The room has a UPVC window to the front
EXTERNALLY
The property occupies a corner plot, tucked away at the end of a cul-de-sac. The open plan gardens to the front allow for an generous area of block paving for parking which is in addition to the driveway at the side of the property which leads down to a detached, brick built GARAGE (which measures 5.60 m x 2.87 m). The manicured lawns to the front are immaculate with interest added via the established plants and shrubs to the borders.
A single gate provides access to the rear garden, which has been landscaped and is easy to maintain. Offering an abundance of plants, flowers and shrubs to add colour and interest throughout the seasons. There are many areas in which to enjoy the garden, having gravelled and paved patio seating areas along with a timber arbour. The established borders edge the lawn, with the garden being private and catching a great deal of the summer sun, it is a very pleasant and tranquil space. There is a convenient water tap and useful timber storage shed.
The GARAGE has an up and over door, light and power and is fitted with work bench and storage shelves.
Property added 06/04/2023