Property marketed by Holroyd Miller
4/6 Newstead Road, Wakefield, WF1 2DE
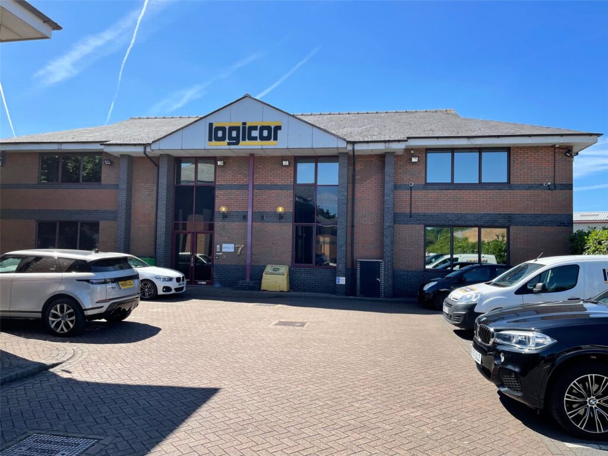
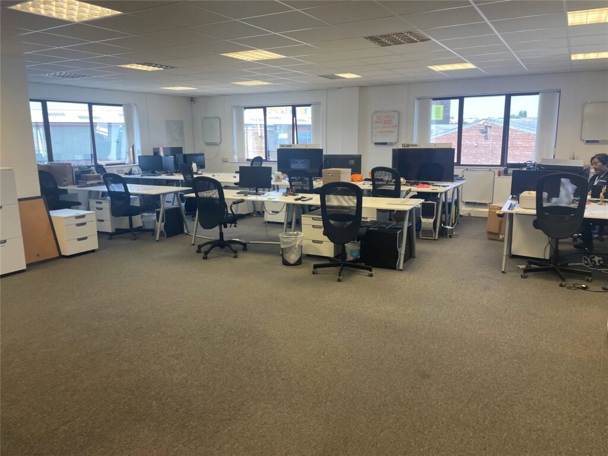
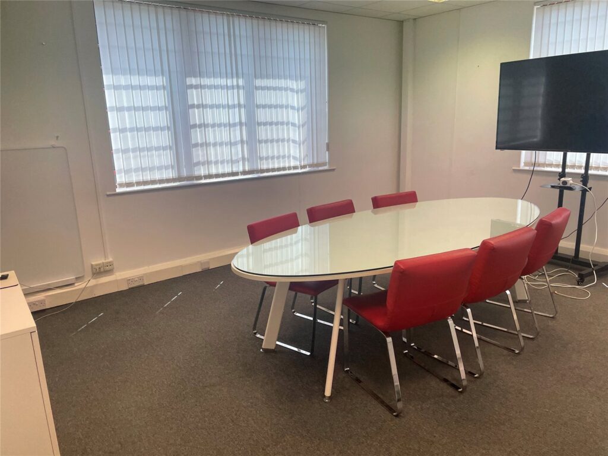
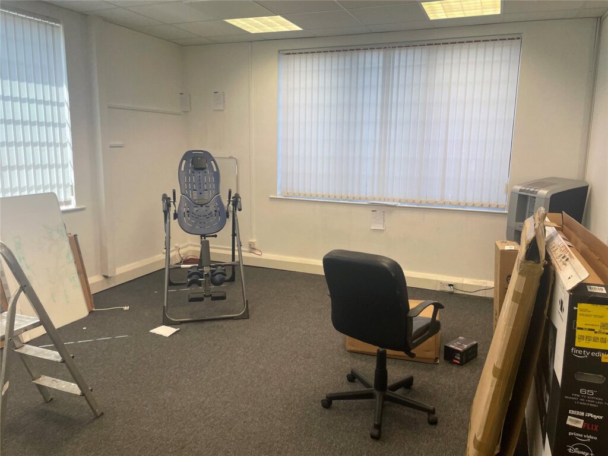
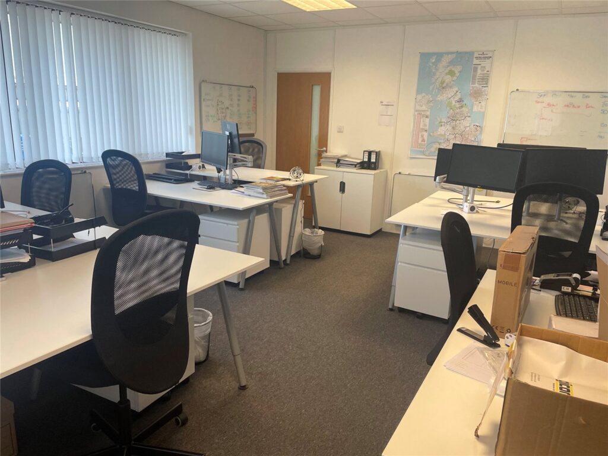
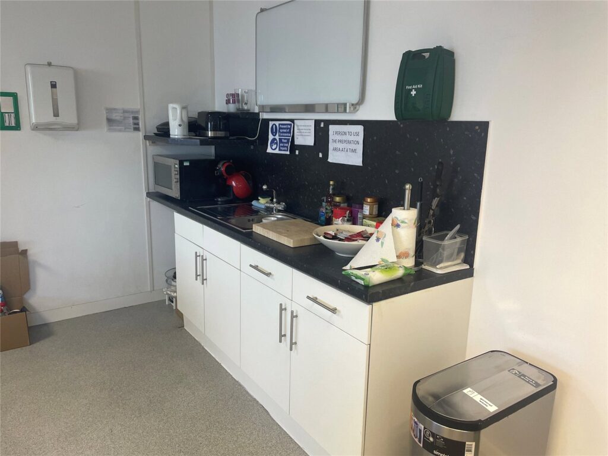
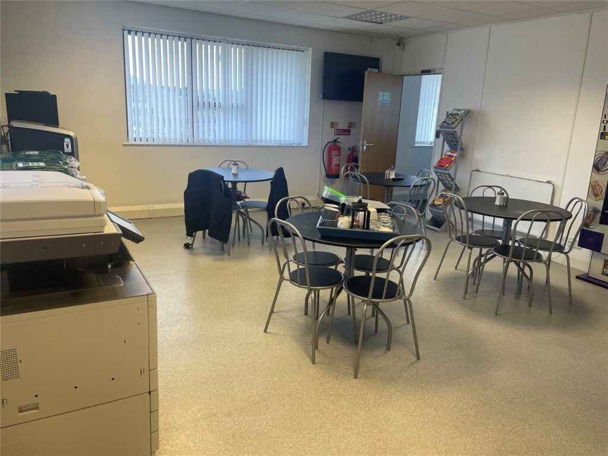
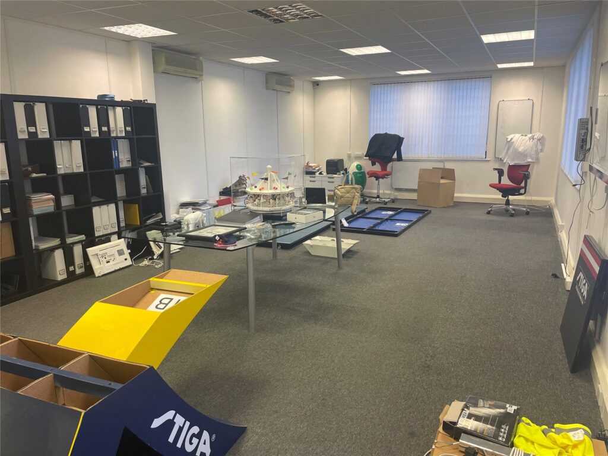
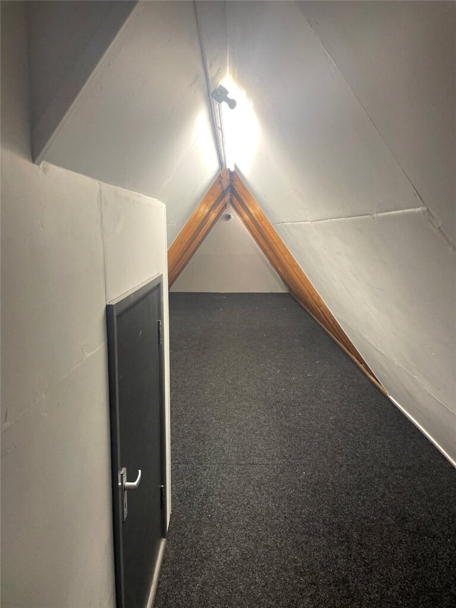
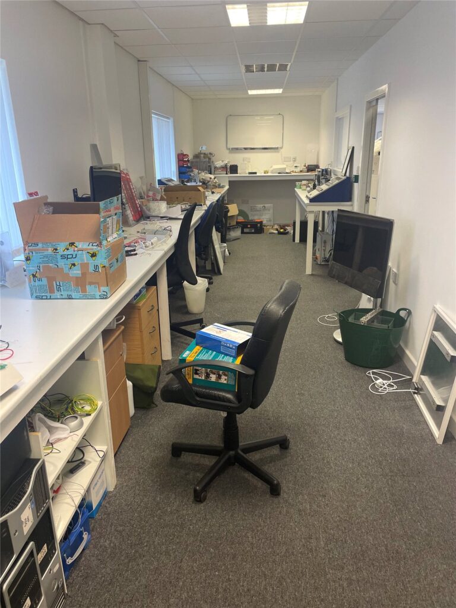
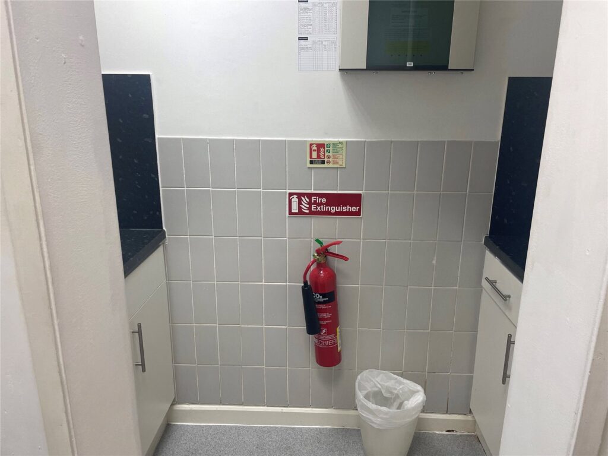
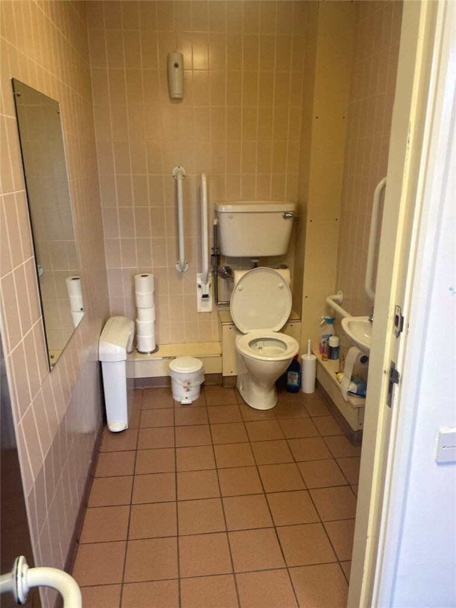
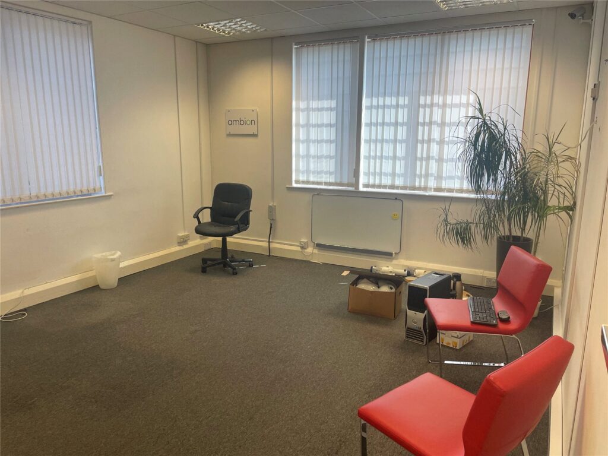
About this property
TO LET
MODERN OFFICE BUILDING WITH CAR PARKING
7 THORNES OFFICE PARK, MONCKTON ROAD, WAKEFIELD, WF2 7AN
QUALITY TWO STOREY OFFICE BUILDING WITH PARKING AMOUNTING TO 346M² / 3721FT² LOCATED WITHIN A MILE OF WAKEFIELD CITY CENTRE AND JUNCTION 39 OF THE M1.
RENT £40,000 PER ANNUM PLUS VAT OR FIRST/SECOND FLOOR £22,000 PLUS VAT.
DESCRIPTION
This office building is situated over two floors, benefiting from double glazed, anti-reflective windows, gas central heating, and carpeted floor. Ground floor has five offices and a reception room all with air- conditioning units, a tea point area and server room. The first floor comprises of three offices, kitchenette/staff room facilities, and a shower room. Office 3 has a spacious open plan layout with stairs leading to the loft, which offers more storage. W.C.’s on both floors with disabled access toilet on the ground floor. The property includes 14 allocated parking spaces. This property is suitable to be split into two, please get in touch for more details.
LOCATION
The offices adjoin the A636, Denby Dale road, within a mile of junction
39 of the M1. Wakefield is located within the West Yorkshire
Conurbation offering excellent transport links to the surrounding Towns and Cities and the UK as a whole by way of the M1, M62 and the main North Eastern Rail Link to London which is just two hours away.
ACCOMMODATION
FLOOR DESCRIPTION SIZE
GROUND FLOOR 6 offices, two toilets with disabled access, tea point area and server room.
Office 1 55.3m2 595ft2
Office 2 21.4m2 230ft2
Office 3 13.4m2 141ft2
Office 4 14.1m2 152ft2
Office 5 23.4m2 252ft2
Reception room 23.1m2 249ft2
Server room 8.15m2 88ft2
Tea point 2.2m2 24ft2
NET AREA 161m2/1731ft2
FIRST FLOOR 3 offices. Kitchenette/staff area, toilets, shower room, stores, and boiler room.
Office 1 95.0m2 1023ft2
Office 2 26.3m2 283ft2
Office 3 26.3m2 283ft2
Kitchenette 30.7m2 330ft2
NET AREA 178.3m2/1919ft2
Loft storage area WALKING SPACE 6.6m2/71ft2
TOTAL NET AREA 346m2/3721ft2
BUSINESS RATES
The property has a rateables value of £36,750. The standard rating multiplier for the year 2023/2024 is 51.2p in the pound (0.512). More information in respect of rates can be obtained from the appropriate Local Authority and the Valuation Office Agency website www.voa.gov.uk
VAT
We understand the property is presently elected for VAT.
PLANNING
The existing planning use is likely to fall within Class E of the Town and
Country Use Classes Order 1987 as amended. Interested parties should satisfy themselves by way of enquiry to the Local Authority, Wakefield Metropolitan District Council that their proposed use is acceptable.
TERMS
The property is available on a new lease for a term of 3 years or multiples thereof at an initial rental of £40,000 per annum plus VAT, or first/second floor of £22,000 per annum plus VAT exclusive of outgoings. The lease will be on a full repairing basis subject to a service charge of £4796.56 INC VAT, for the year April 2023 to March 2024, for maintaining the common areas.
LEGAL COSTS
The incoming Tenant will be responsible for the Landlords reasonable legal costs for the preparation of any Lease or Tenancy Agreement.
VIEWING
By prior telephone appointment through the Agents. Contact: Lucy Hicken–Tel:01924 299494 (option3) Email lucyh@holroydmiller.co.uk
ENERGY EFFICIENCY RATING
The property has an Energy Efficiency Rating of B39 and a full report is available on request.
Property added 22/07/2022