Property marketed by Ann Cordey Estate Agents
13 Duke Street, Darlington, County Durham, DL3 7RX
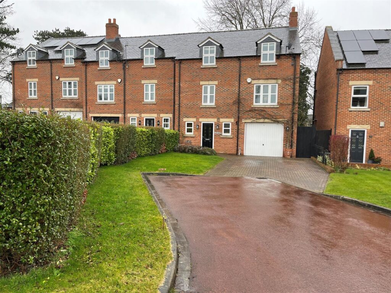
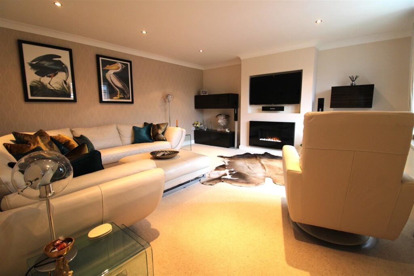
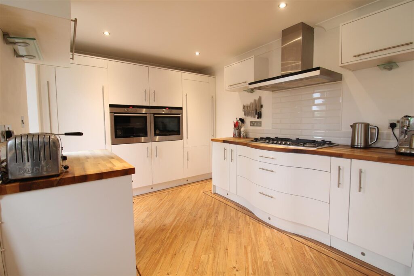
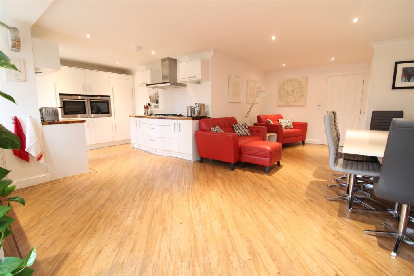
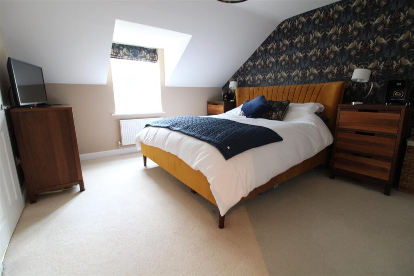
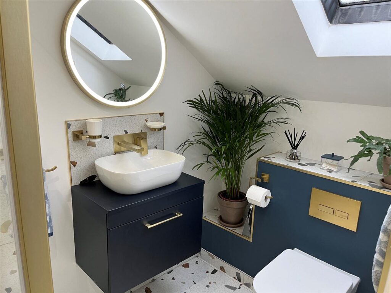
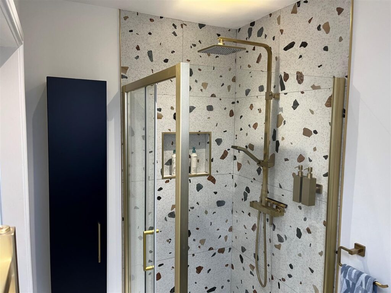
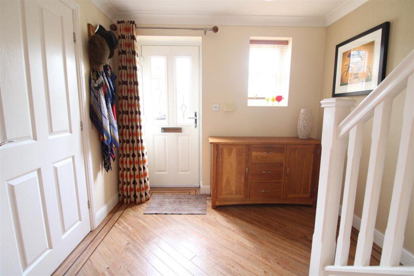
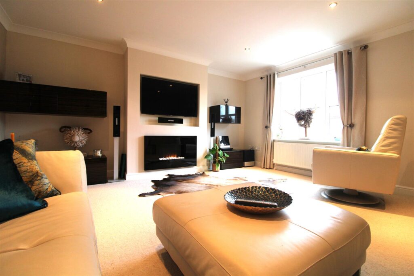
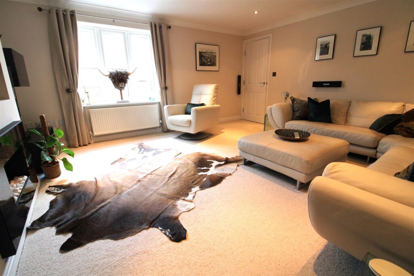
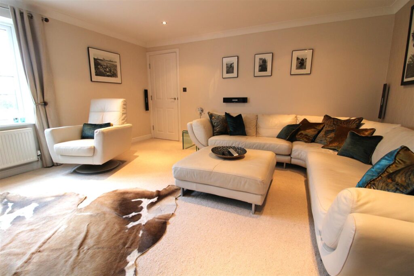
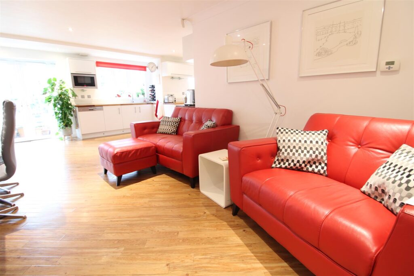
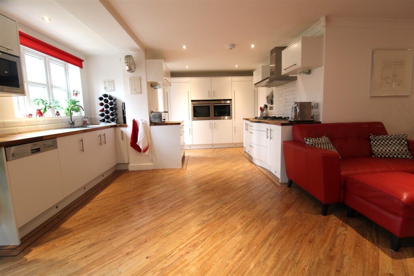
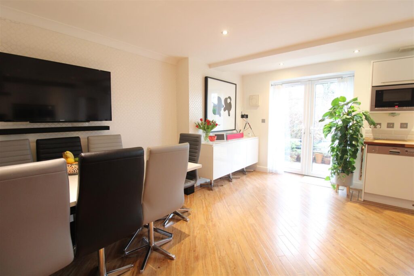
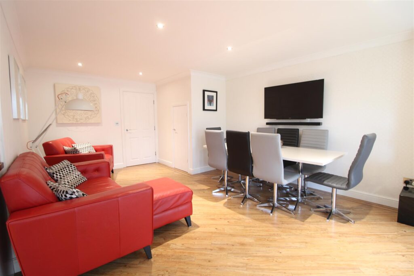
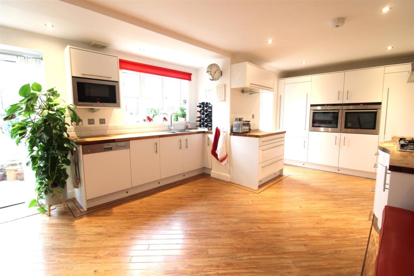
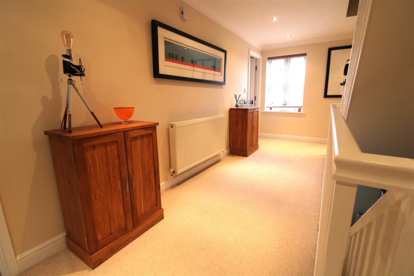
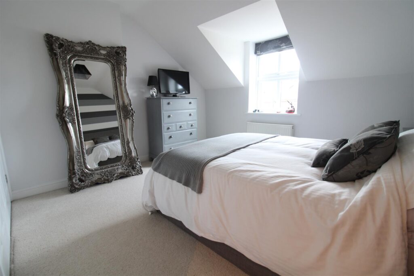
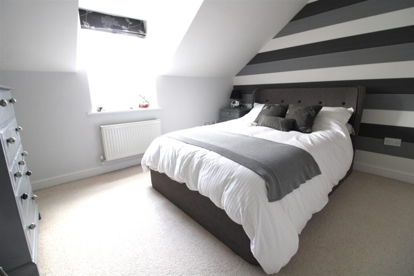
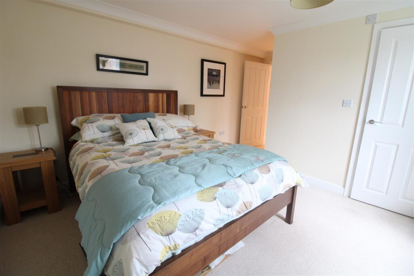
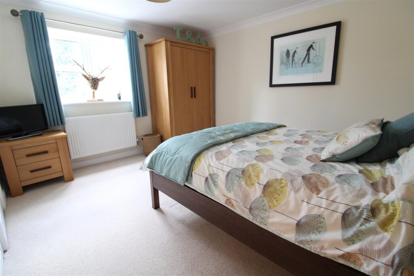
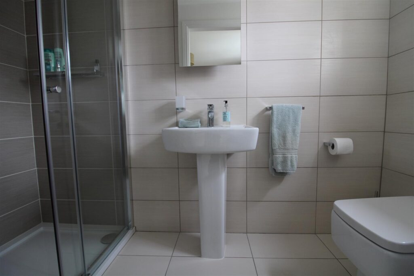
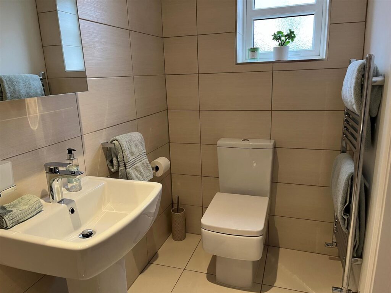
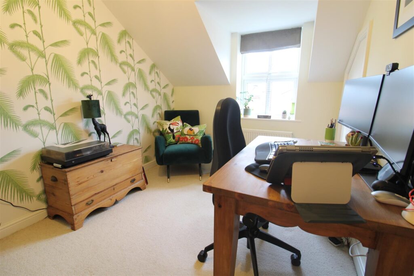
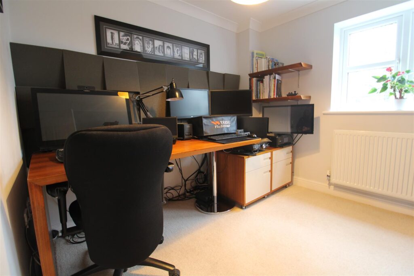
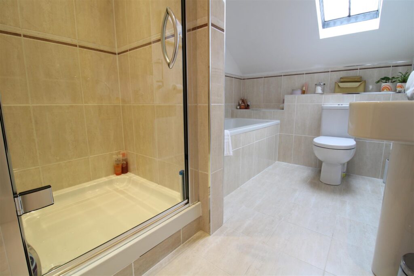
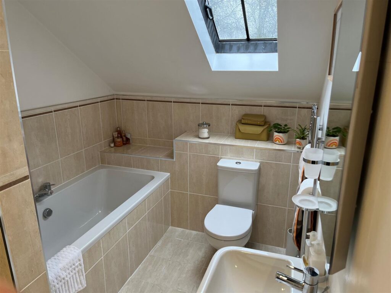
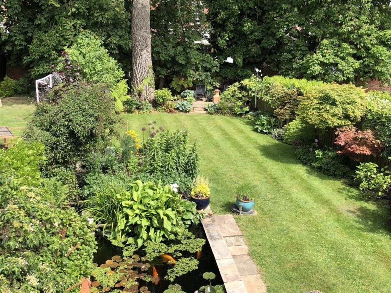

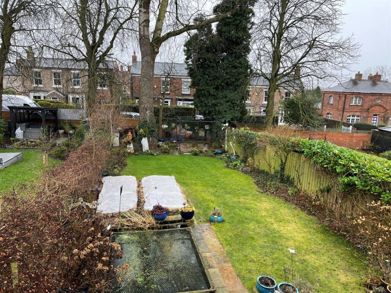

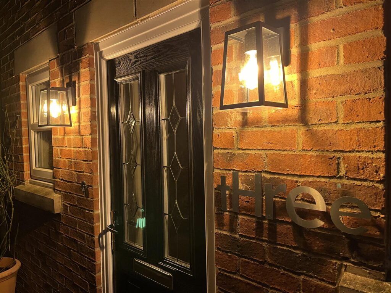
Key Features
- SPACIOUS ACCOMMODATION OVER THREE FLOORS
- FOUR/FIVE BEDROOMED HOME
- TWO ENSUITES AND FAMILY BATHROOM/WC
- HAVING THE DESIRED OPEN PLAN KITCHEN, DINING & LIVING SPACE
- STYLISH DECOR AND IMMACULATELY PRESENTED
- LANDSCAPED GARDENS
- DRIVEWAY FOR TWO CARS AND GARAGE
- POPULAR VILLAGE LOCATION
- CLOSE TO GOOD SCHOOLS
- EXCELLENT TRANSPORT LINKS
About this property
A superb example of Town House living within this Four/Five Bedroomed property situated within the popular village of Middleton St George. The home offers generous and spacious accommodation across three floors, built to exacting standard and is immaculately presented with stylish decor and quality fittings.Situated within an exclusive setting within a private cul-de-sac location of executive homes, the location offers the element of privacy and having the convenience of being within easy reach of the well regarded schools, local shops and amenities. There are excellent transport links to Darlington and Teesside, the local rail station(Dinsdale) and Durham Tees Valley Airport is close by.
Owned by the current vendors from new, and being much improved, warmed by gas central heating and being fully double glazed. It is one of three linked properties and the end-link position enjoys access to the side into the rear garden.
A brief summary of the accommodation is as follows:- Welcoming reception hallway, ground floor cloaks/wc. The desirable open plan, kitchen, dining and living area opening out onto the rear garden.
To the first floor there is a formal lounge, bedroom five or study and bedroom two, which enjoys ensuite facilities. The landing, which is a feature within itself, leads to the second floor where you will find the master bedroom with a stunning upgraded en-suite and bedrooms three and four which are serviced by a family bathroom/wc with a four piece suite including a separate shower cubicle.
Externally there are gardens to the front and rear, the front being open plan with a block paved driveway for two vehicles, sitting in front of an integral garage which has an electric up and over door, light, power and water.
The rear garden has been landscaped and boasts quality Indian sandstone patio areas. There is an ornamental raised pond, large lawn, established borders and raised garden beds. Ambient lighting is in place to cast a warm glow around the gazebo area and further patio to the rear of the garden and several mature trees.
TENURE: Freehold
COUNCIL TAX:
RECEPTION HALLWAY
The composite entrance door opens into the light and bright hallway which has a quality Karndean floor and has the staircase to the first floor and access to the cloaks/wc and to the kitchen, living and dining area.
CLOAKS/WC
Fitted with a white suite to include a low level WC and hand basin positioned within a white gloss vanity unit and a chrome heated towel rail. The Karndean floor has been continued and there is a window to the front aspect.
KITCHEN, LIVING & DINING 7.45 x 7.22 (24'5" x 23'8")
The open plan kitchen, dining and living area is a superb social space. Neutrally decorated and having light flowing through the french doors and windows to the rear.
The kitchen area has been fitted with an ample range of white gloss wall, floor and drawer cabinets which are complimented with the warm tones of the solid walnut wood work surfaces. The integrated quality 'Siemens' appliances include a six ring gas burner hob, two electric ovens, microwave and dishwasher. There is also an integrated fridge and freezer.
The whole ground floor area has Karndean flooring with the benefit of under floor heating. There are french doors to the rear garden and two windows overlooking the rear. The area allows for a formal dining table and soft seating within the L shape space. There is also a useful understairs cupboard offering generous storage with light.
FIRST FLOOR
LANDING
A feature within itself, spacious and leading to the formal lounge, bedroom two and bedroom five/home office. There is a window to the front and the area is light and bright. A further staircase leads to the second floor.
LOUNGE 4.80 x 4.47 (15'8" x 14'7")
A very well proportioned reception room, stylishly presented with neutral decor and having a wall mounted electric living flame fire to cast a cosy glow. The room overlooks the front aspect.
BEDROOM TWO 4.01 x 3.85 (13'1" x 12'7")
A sizeable double bedroom, overlooking the rear aspect and enjoying en-suite facilities.
ENSUITE
Comprising of shower cubicle with mains fed shower, pedestal handbasin and low level wc. The room is tiled and has a chrome heated towel rail with a window to the rear.
BEDROOM FIVE 2.74 x 2.54 (8'11" x 8'3")
Currently used as home office, bedroom five is a good size single.
SECOND FLOOR
LANDING
Leading to bedroom one, three and four and the family bathroom/wc.
BEDROOM ONE 3.87 x 3.44 (12'8" x 11'3")
The master bedroom has an attractive feature wall which blends with the modern tones of the upgraded ensuite making for a stunning master suite. Also enjoying large built in wardrobes with lighting and a large walk in cupboard which houses the pressurised hot water tank and provides useful linen storage space.
ENSUITE
Upgraded fabulously with a stunning terrazzo style tile complimented perfectly by the deep blue vanity unit with brushed brass fixtures and matching heated towel rail. There is a velux window to the rear.
BEDROOM THREE 3.64 x 3.23 (11'11" x 10'7")
Again, a good sized double bedroom, this time overlooking the front aspect via dormer window. The room also boasts a large built-in wardrobe with lighting.
BEDROOM FOUR 3.67 x 2.55 (12'0" x 8'4")
Bedroom four is also used as a home office, a well proportioned space with a built in cupboard and a dormer window to the front.
BATHROOM/WC
Comprising of a four piece suite with panelled bath, separate shower cubicle with mains fed shower and spotlight. There is also a pedestal hand basin and low level wc. The room is finished with contemporary ceramic tiling and has a velux window to the rear.
EXTERNALLY
There are gardens to the front and rear, the front being open plan with a lawned area. The block paved driveway allows for off street parking for two vehicles and up to four more on street. In addition there is an integral garage, with an electric up and over door, light, power and water. The central heating boiler is situated here along with plumbing for an automatic washing machine.
There is access at the side of the property to the rear garden which is enclosed with a beautiful old brick wall to the rear boundary and fencing to each side. Mainly laid to lawn, the garden has been landscaped and has quality Indian sandstone patio seating areas. There is an ornamental raised pond and an abundance of established plants, shrubs and spring bulbs to the borders along with raised garden beds.
There is ambient lighting to the rear patio and gazebo, which catches the late afternoon sun. The garden has mature trees and has been well planned to allow for colour and interest throughout the seasons and is a wonderful outdoor space to enjoy.
Property added 09/02/2024