Property marketed by Ann Cordey Estate Agents
13 Duke Street, Darlington, County Durham, DL3 7RX
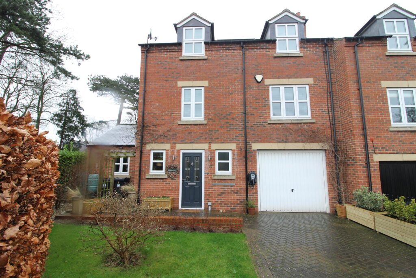
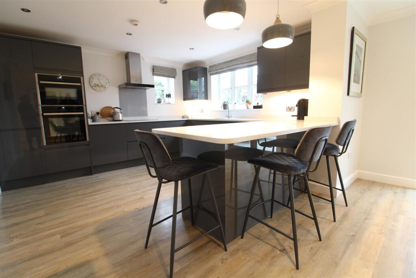
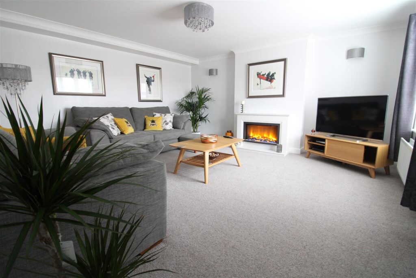
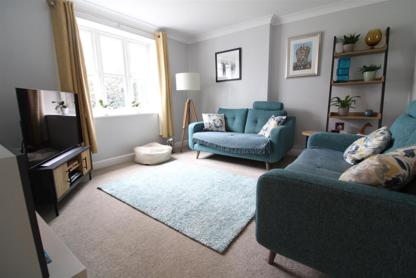
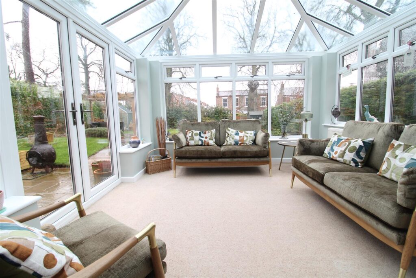
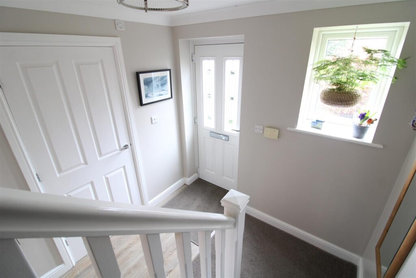
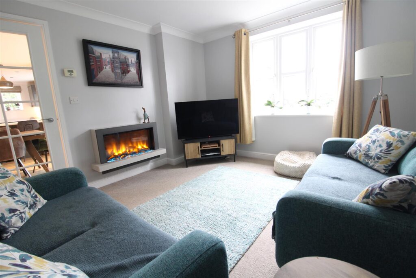
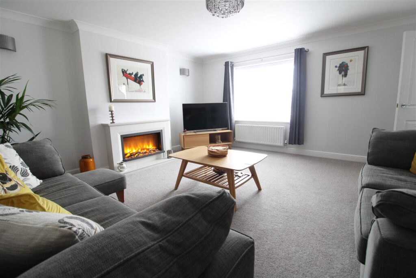
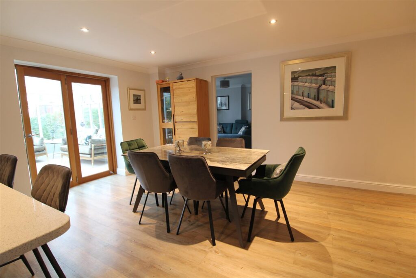
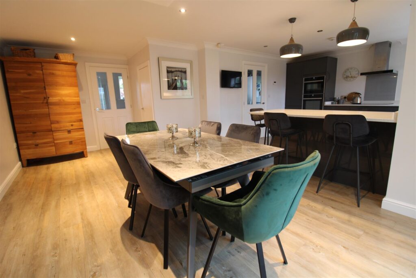
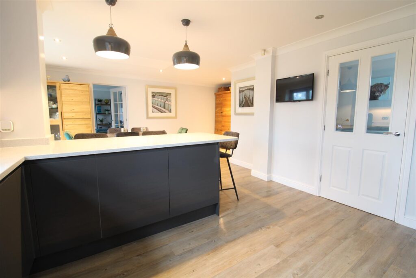
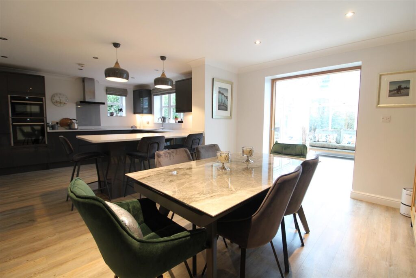
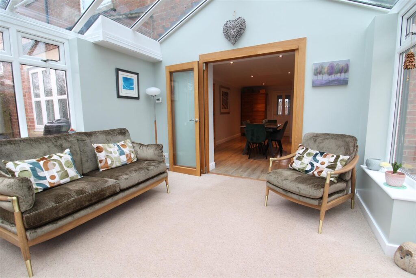
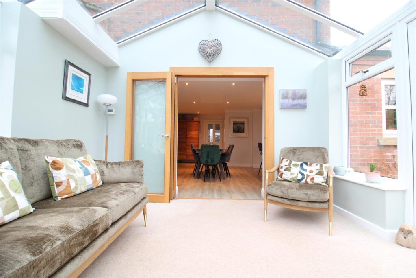
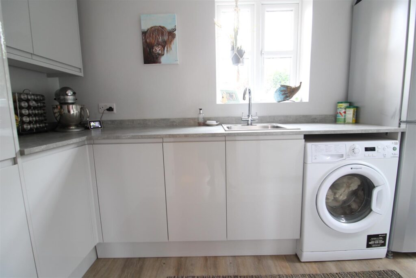
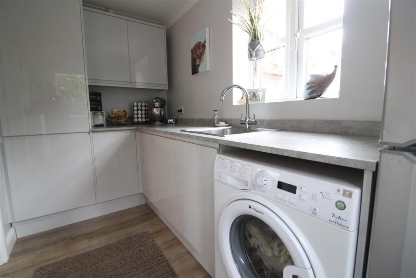
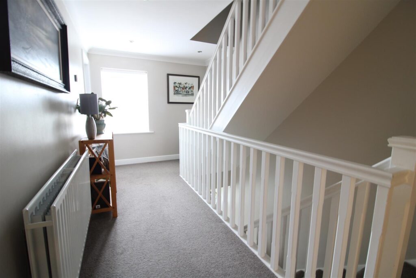
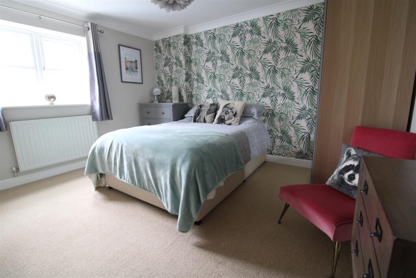
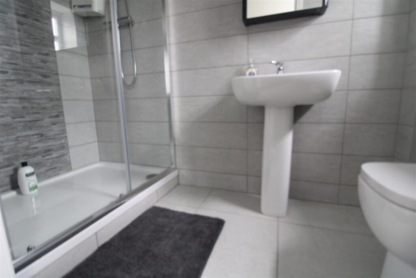
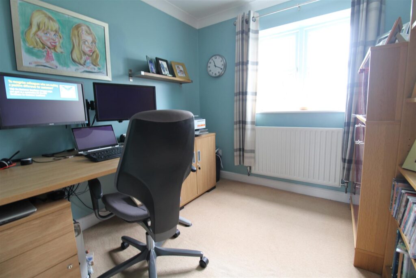
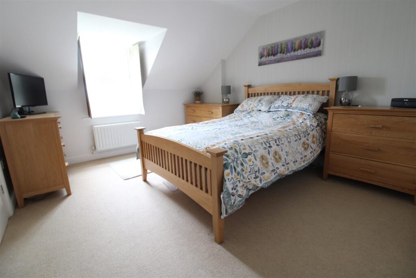
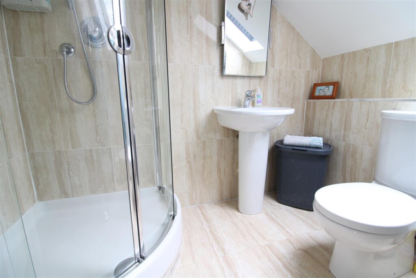
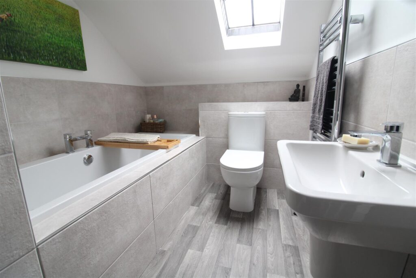
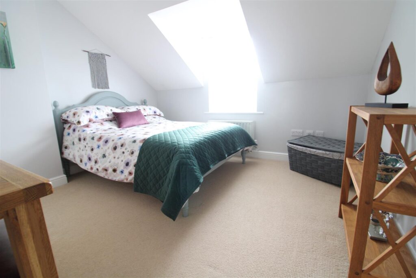
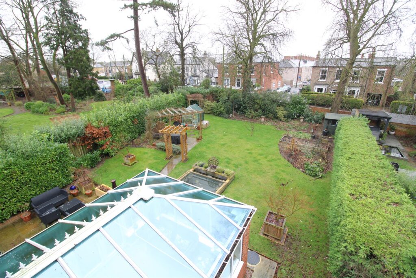
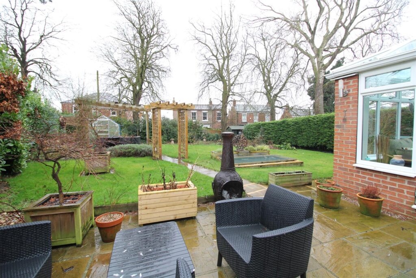
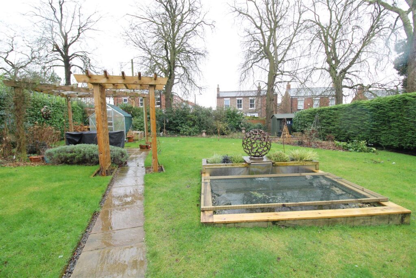
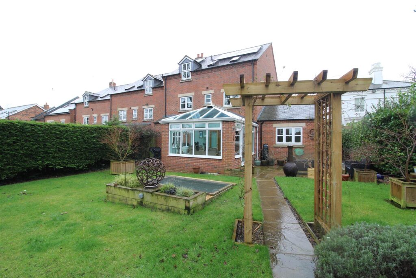
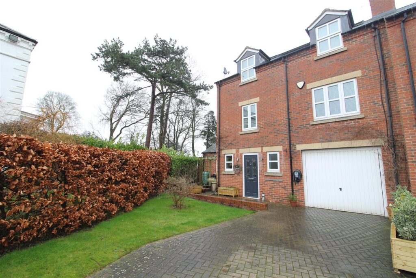
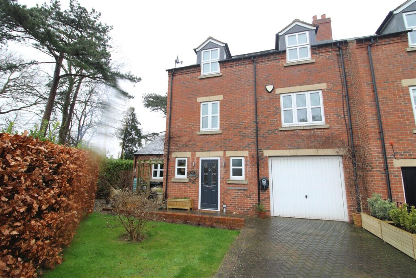
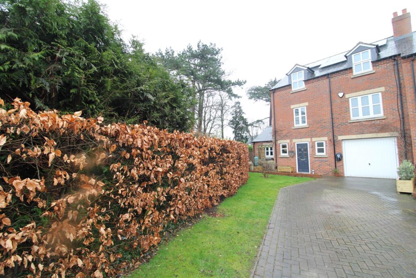
Key Features
- EXECUTIVE FOUR/FIVE BEDROOMED TOWNHOUSE
- EXCLUSIVE CUL-DE-SAC LOCATION
- GENEROUS ACCOMMODATION THROUGHOUT
- SUPERB KITCHEN & DINING AREA
- TWO RECEPTION ROOMS + CONSERVATORY
- TWO ENSUITE'S + FAMILY BATHROOM
- HOME OFFICE
- LANDSCAPED GARDENS - DRIVEWAY FOR 4 CARS - GARAGE
- DESIRABLE VILLAGE LOCATION
About this property
Offering space and stylish accommodation throughout, this immaculately presented FOUR/FIVE BEDROOMED townhouse has been superbly upgraded by the current vendors and makes for a generous family home with versatile accommodation over three floors. Built to exacting standards and sitting in an exclusive development of executive homes enjoying a private cul-de-sac position whilst having the benefit of convenient access to the village and it's amenities.Boasting well proportioned rooms throughout, with an upgraded kitchen and dining area showcasing the home, the property is immaculately presented and viewing is highly encouraged to fully appreciate the accommodation which briefly comprises of:- Reception hallway, cloaks/wc, superb open plan kitchen and dining area which leads to a ground floor sitting room and also to a conservatory.
To the first floor the landing is a feature in itself and leads to the larger formal lounge, bedroom two with ensuite, and bedroom five currently used as an home office. A further staircase leads up to the second floor where you will find the master bedroom also with ensuite facilities, bedroom three and bedroom four which are serviced by a house bathroom with spa bath and separate shower cubicle with mains fed shower.
Being fully double glazed and warmed by gas central heating, with a pressurised hot water system to feed the bathrooms across both floors perfectly. In addition there are solar panels to both the front and rear roofs which are owned outright by the vendor and will remain with the property. Details of the tariff etc can be obtained from our office.
Externally, the home sits on a very generous plot. With a large block paved driveway allowing for off street parking for up to four vehicles. This is in addition to a integral GARAGE (which measures 6.87m x 3.52m) and has an electric door, light, power and water tap. There is access to the side of the property into the rear garden which has been well planned and much loved by the current vendors which is evident as it is such a beautiful space offering many areas of interest and being well stocked with lots of plants and shrubs to add colour throughout the seasons.
The village of Middleton St George is hugely popular, having local shops, cafes, restaurants and a pub. There is access to the well regarded schools of the area and excellent transport links to both Darlington and Teesside and towards the A1M. There is local train station at Dinsdale for access to Darlington's mainlines and the Durham Tees Valley airport is also on hand.
TENURE: Freehold
COUNCIL TAX: E
RECEPTION HALLWAY
A smart composite entrance door opens into the reception hallway which has a tiled floor and the staircase immediately to the first floor. There is a window to the front aspect and access to the kitchen diner and cloaks/wc. A quality LVT floor is both attractive and practical in this space and leads through to the wc and kitchen.
CLOAKS/WC
Fitted with a white suite to include low level wc and ceramic handbasin.
KITCHEN & DINING 7.08 x 6.05 (23'2" x 19'10")
Upgraded by the current vendor, the open plan social space is still very much in demand and this room will not disappoint. The kitchen itself has been well planned and boasts an ample range of modern, grey gloss wall and floor cabinets which are complimented perfectly by the clean lines of the quartz worksurface and undermount sink. The integrated appliances include a NEFF double electric oven/microwave and NEFF induction hob with extractor hood and an integrated NEFF dishwasher. A breakfast bar allows for informal dining and separates a designated dining area which easily accommodates a family table. A window from the kitchen area overlooks the gardens and there are oak bifold from the dining area opening into the conservatory. There is also access from the dining area to a sitting room.
The room has the advantage of under floor heating and has a useful built in storage cupboard. There is also access to a good sized utility room.
SITTING ROOM 3.62 x 3.44 (11'10" x 11'3")
Enjoying views out to the rear garden this second sitting room is a very pleasant room having both underfloor heating and a wall mounted electric fire to add a cosy glow.
CONSERVATORY 4.21 x 3.85 (13'9" x 12'7")
A superb addition to the home and further enhances the ground floor accommodation. UPVC framed with french doors leading out to the garden. The conservatory benefits from central heating via a radiator and is a great space in which to enjoy the gardens whatever the weather.
UTILITY ROOM
Fitted with a range of light grey cabinets and fitted worksurfaces. There is a stainless steel sink unit and the central heating boiler is situated here also. There is a door from the utility at the side of the property leading to the front and rear garden.
FIRST FLOOR
LANDING
The landing is a feature in itself, being of a good size, light and bright with a window to the front aspect.
LOUNGE 4.86 x 4.68 (15'11" x 15'4")
A sizeable formal lounge with a window to the front aspect and having an attractive granite fireplace with an electric fire.
BEDROOM TWO 3.79 x 3.72 (12'5" x 12'2")
Bedroom two is a double bedroom enjoying ensuite facilities and having views to the rear garden.
ENSUITE
Fitted with a corner shower cubicle with mains fed shower and pedestal handbasin, low level wc and has a window to the rear.
BEDROOM FIVE 2.74 x 2.54 (8'11" x 8'3")
A single bedroom or ideal home office. Bedroom five also overlooks the gardens to the rear.
SECOND FLOOR
LANDING
The landing area leads to the master bedroom and to bedrooms three, four and the family bathroom/wc. There is also a built in linen cupboard for storage.
BEDROOM ONE 3.82 x 3.37 (12'6" x 11'0")
The principal bedroom of the home is a generous double room having a dormer window to the rear aspect and two large built in wardrobes. The room also enjoys ensuite facilities.
ENSUITE
Fitted with a corner shower cubicle with a mains fed shower, there is a pedestal handbasin and low level wc. The room room has a window to the rear.
BEDROOM THREE 3.42 x 3.23 (11'2" x 10'7")
Bedroom three has a dormer window to the front aspect and a large, walk in wardrobe.
BEDROOM FOUR 3.21 x 2.57 (10'6" x 8'5")
Again, a good size, also with a dormer to the front aspect and built in storage.
BATHROOM/WC
Upgraded by the current vendor and comprising of a four piece suite to include a spa bath, wall hung handbasin and low level wc. There is also a separate shower cubicle with mains fed shower. The room has been finished in tasteful ceramics.
EXTERNALLY
The property is an end link and benefits for a generous plot. The frontage has a large blocked paved driveway allowing for off street parking for up to four vehicles, this is in addition to an integral GARAGE (which measures 6.87m by 3.52m) and has an electric roller door, light and power. There is also a handy water tap and a fixed electric car charging point. The boundary is edged with established laurel hedging.
A single pedestrian gate to the side leads through to the rear garden which has been landscaped and well maintained. The garden is much loved and a great amount of thought and detail has gone into the planning of this space. A garden to very much enjoy. Mainly laid to lawn with pathways meandering to Indian sandstone patio seating area and gazebo. The working part of the garden has raised garden beds and vegetable patch. There is a range of matures trees to add a back drop along with fruit bushes and of course the plants and shrubs to the borders.
Property added 29/01/2024