Property marketed by Goodwin Fish
255 Deansgate, Manchester, M3 4EN
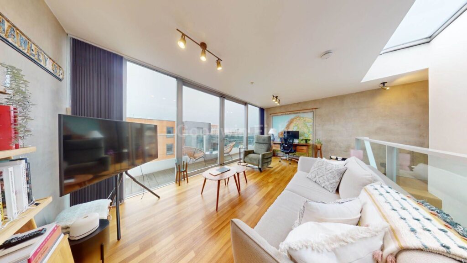
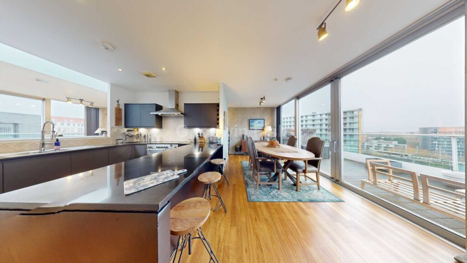
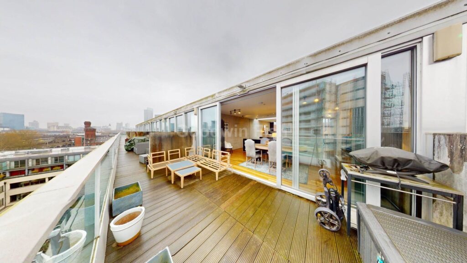
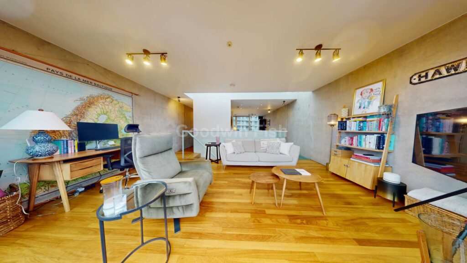
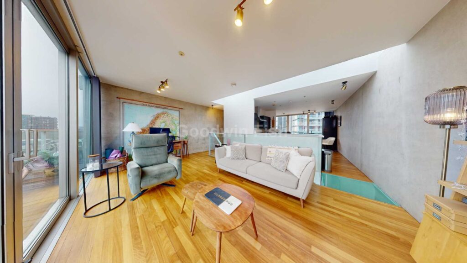
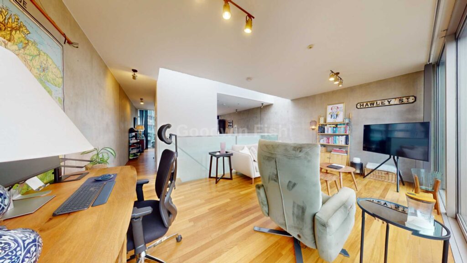
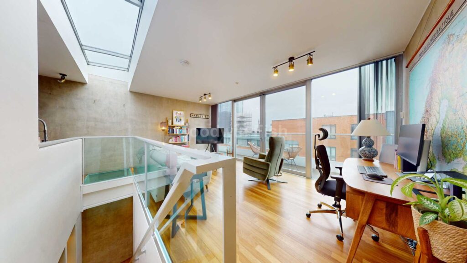
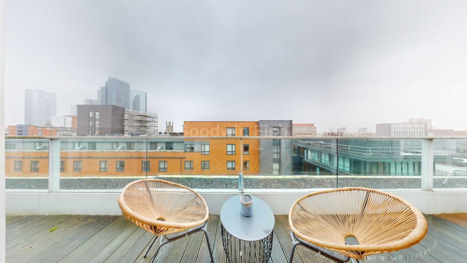
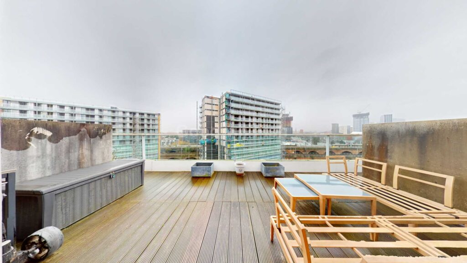
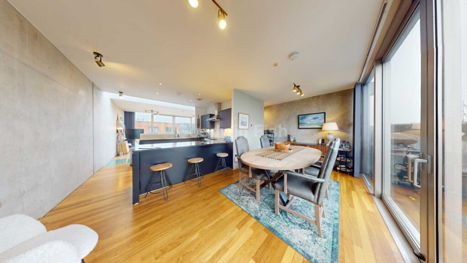
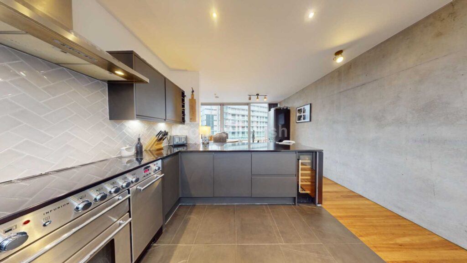
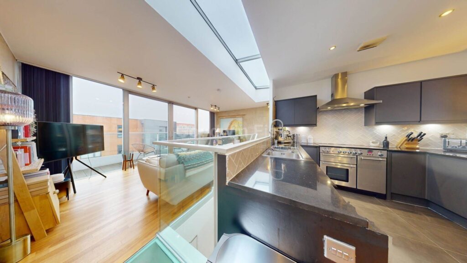
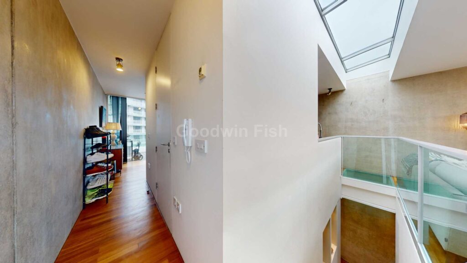
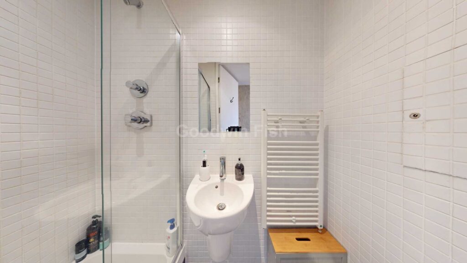
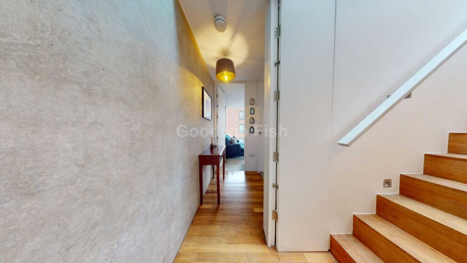
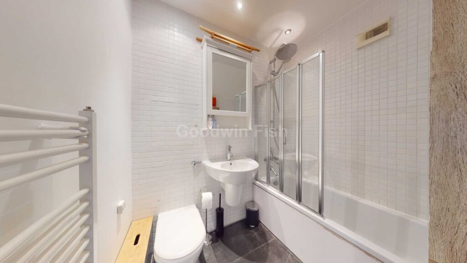
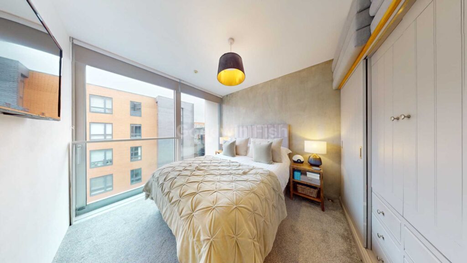
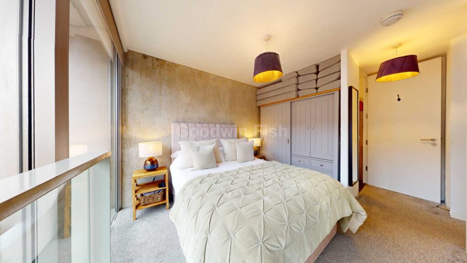
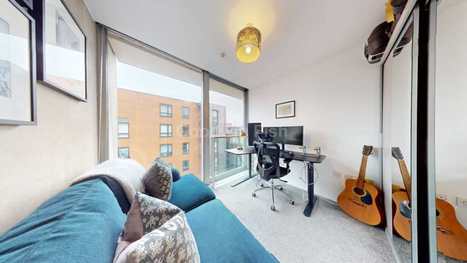
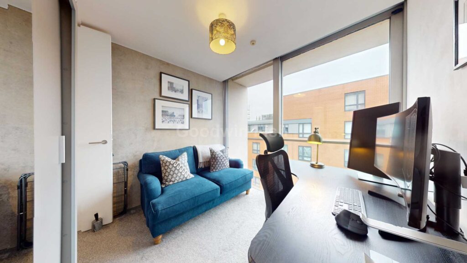
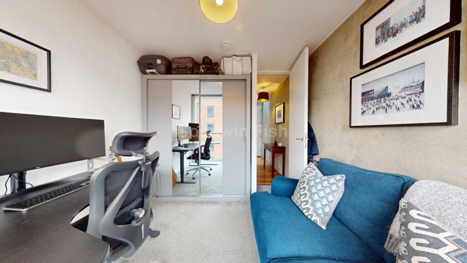
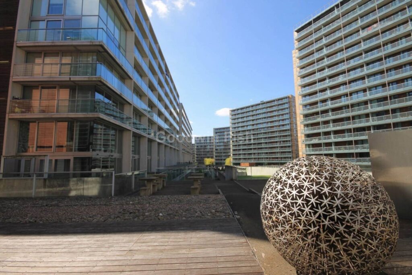
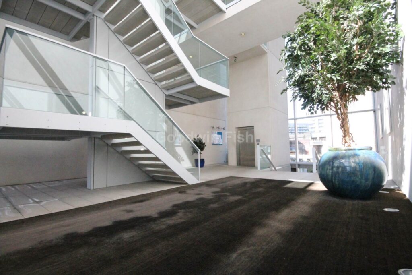
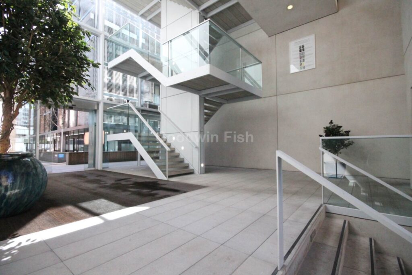
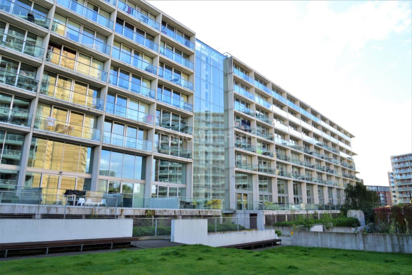
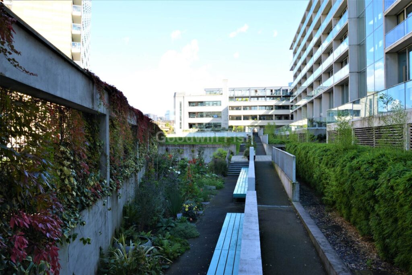
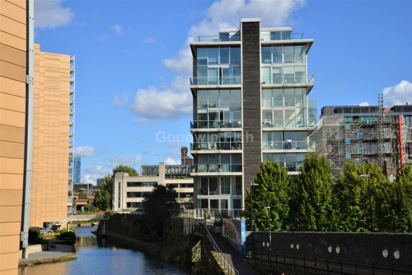
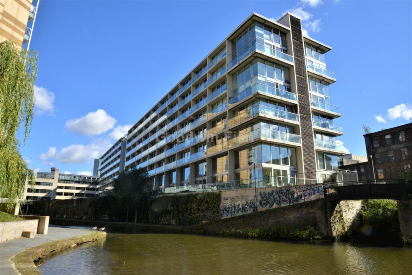
Key Features
- EWS1 form with A2 rating
- Penthouse duplex apartment
- Bright dual aspect with floor to ceiling windows
- Generous decked terrace and south facing balcony
- Two double bedrooms
- Two bathrooms
- Stylishly upgraded kitchen with granite worktops and Rangemaster cooker
- Tandem car parking space
- Vacant possession
- No onward chain
About this property
EWS1 form with A2 rating - Penthouse apartment - Duplex - Bright dual aspect - Floor to ceiling windows - Generous decked terrace - South facing balcony - Two double bedrooms - Two bathrooms - Stylish kitchen with granite worktops - Tandem car parking space - Vacant possession - No onward chain
Goodwin Fish is delighted to offer for sale a beautifully presented duplex penthouse apartment with dual aspect views over the Manchester Bridgewater Canal and Trafford. Famous for lacquer finished unpainted concrete walls, Timber Wharf offers a point of difference and maintains a well respected reputation in a vastly eclectic property market.
Built by award winning developers Urban Splash and designed by Glenn Howells Architects, Timber Wharf was one of the very first residential developments to pave the way for an established residential oasis within Manchester city centre. Set within a tranquil waterside environment residents have the opportunity to meander down the canal foot path which leads to Salford Quays in one direction and the city centre in the other, passing a number of bars and restaurants on the way.
The development benefits from Fibre, a secure communal entrance, lift service to all floors, a well maintained canal side communal garden with picnic benches, a table tennis table and an opportunity to grow your own vegetables.
Property briefly comprises: entrance/hallway with storage cupboard; master double bedroom with Juliet balcony and en suite facilities; second double bedroom with Juliet balcony; stairs with skylight to upper floor; lounge with sliding doors onto south facing balcony; dining area with sliding door onto large decked terrace with canal views; stylishly upgraded kitchen with granite work tops, integrated appliances including a Rangemaster cooker, and breakfast bar; W.C. with shower.
Available with vacant possession and a secure underground tandem car parking space which can accommodate two cars, this property has to be viewed to be fully appreciated.
We can confirm the development has an EWS1 form with A2 rating which may be required by mortgage lenders.
Tenure: Leasehold
Annual service charge: £3,758.68
Annual ground rent: Peppercorn
Length of lease: 999 years from 2000
Est. rental income: £1,750 pcm
Animals permitted at discretion of the management company.
Management company: Realty Management Ltd
Notice
Please note we have not tested any apparatus, fixtures, fittings, or services. Interested parties must undertake their own investigation into the working order of these items. All measurements are approximate and photographs provided for guidance only.
Council Tax
Manchester City Council, Band G
Property added 02/03/2024