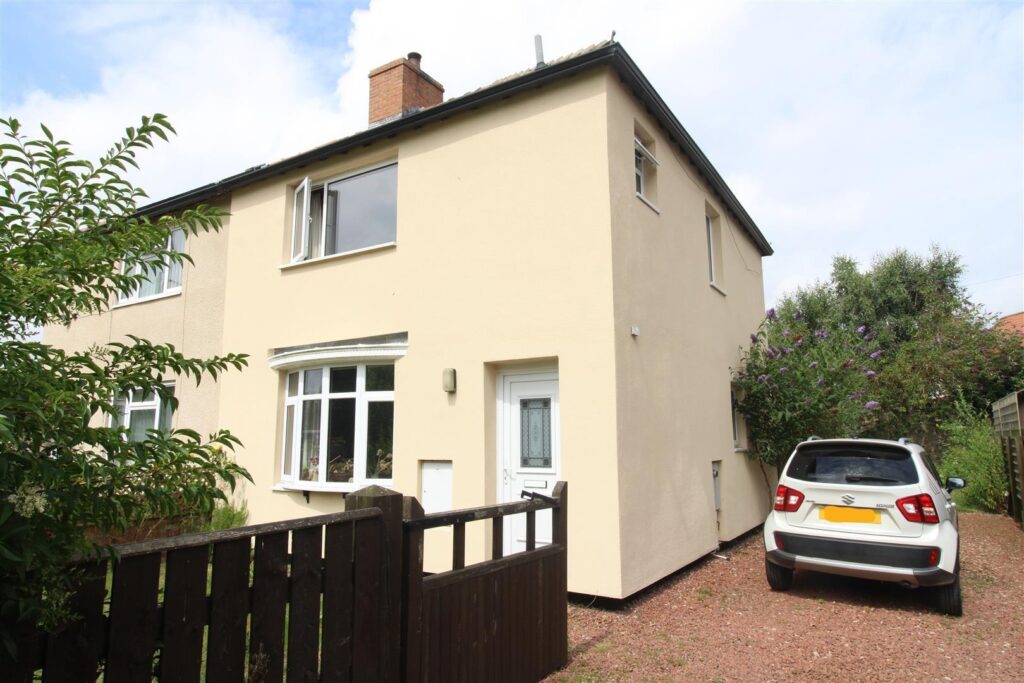Property marketed by Ann Cordey Estate Agents
13 Duke Street, Darlington, County Durham, DL3 7RX


















Key Features
- THREE BEDROOMED SEMI DETACHED
- POSITIONED UPON THE VILLAGE GREEN
- UPGRADED EFFICIENCY
- WELCOMING LOUNGE
- SPACIOUS KITCHEN/DINER
- THREE GOOD SIZED BEDROOMS
- OFF STREET PARKING FOR SEVERAL VEHICLES
- OPEN COUNTRYSIDE VIEWS TO REAR
About this property
Nestled in the charming village of Manfield, this delightful three-bedroom semi-detached house offers a wonderful opportunity for those seeking a cosy yet spacious residence. Situated on the village green, this property boasts a prime location with picturesque surroundings.Upon entering, you are greeted by a well-proportioned interior with a welcoming lounge, the kitchen and dining area can easily accommodate a family dining table. The three bedrooms provide ample space for a growing family or those in need of a home office.Sitting in gardens to the front and rear, and enjoying views of the village green to the front and open countryside to the rear.The property has been thoughtfully upgraded by the current owner, with the addition of efficient wall insulation and a new roof, ensuring both comfort and peace of mind for the new occupants. While move-in ready, there is also the exciting prospect of adding your personal touch through some cosmetic updates, allowing you to truly make this house your own.Parking will never be an issue with space for three vehicles, making trips to nearby Darlington and Richmond a breeze. For those who prefer public transport, regular bus services are available, along with excellent road links for convenience. Additionally, the local pub offers a perfect spot to unwind and socialise.
The property is warmed by Oil fire central heating and is fully double glazed.
TENURE: Freehold
COUNCIL TAX:
ENTRANCE HALLWAY
A upvc entrance door opens into the entrance hallway which has access to the lounge and has the staircase to the first floor.
LOUNGE 4.51 x 4.45 (14'9" x 14'7")
A welcoming reception room with a walk in bay window to the front aspect enjoying views over the village green to the front. A door leads through to the kitchen and dining area.
KITCHEN & DINING ROOM 5.57 x 2.79 (18'3" x 9'1")
The kitchen is of a good size and can easily accommodate a family dining table. Fitted with a range of cream, wall, floor and drawer cabinets with wood effect work surfaces and stainless steel sink unit. There is an integrated fridge freezer and plumbing for an automatic washing machine. The room has a window over looking the rear and a door leading out to the garden.
FIRST FLOOR
LANDING
With a window to the side and leading to all three bedrooms and the bathroom/WC. There is also a built in linen cupboard and access to the attic area which is insulated.
BEDROOM ONE 3.91 x 3.20 (12'9" x 10'5")
The principal bedroom of the home is a good sized double bedroom enjoying views over open countryside to the rear.
BEDROOM TWO 3.48 x 3.11 (11'5" x 10'2")
A further good size double room this time overlooking the village green to the front.
BEDROOM THREE 2.99 x 2.42 (9'9" x 7'11")
Bedroom three is a single room also over looking the rear aspect.
BATHROOM/WC
Fitted with a cast bath with over the bath mains fed shower, pedestal hand basin and WC. The room has a window to the side.
EXTERNALLY
The property sits in good sized gardens to both the front and rear. The front garden is enclosed by fencing with established hedging. Double gates allow for secure off street parking for several vehicles along the gravelled driveway which leads down to the rear garden.
The rear garden is mainly laid to lawn with a paved patio area. Enclosed by stone brick walls and again established shrubs and hedging. There are two useful brick stores and the oil tank is positioned discreetly. The rear of the property is not overlooked and enjoys views across open grazing fields.
Property added 24/07/2024