Property marketed by Revilo Homes & Mortgages
Bridgefold Road, Rochdale, OL11 5BX
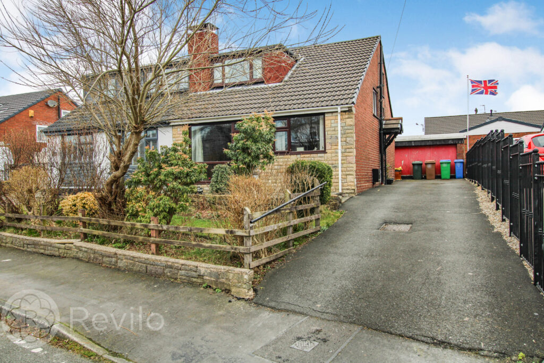
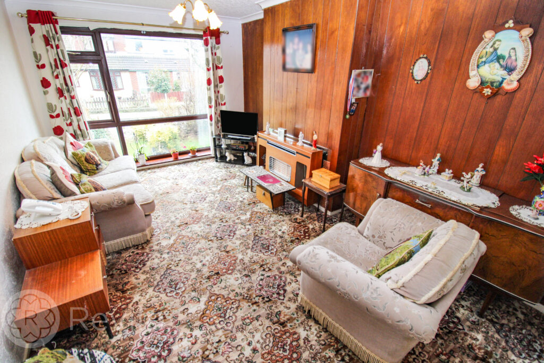
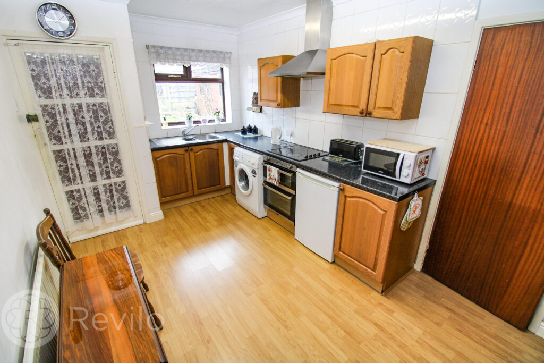
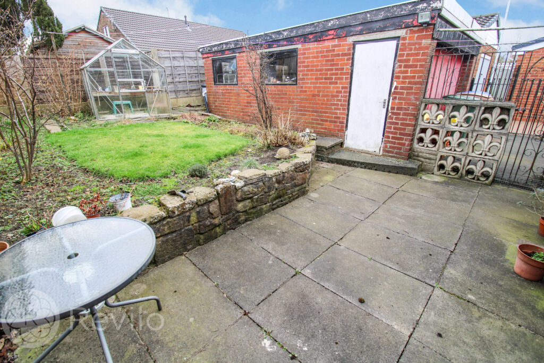
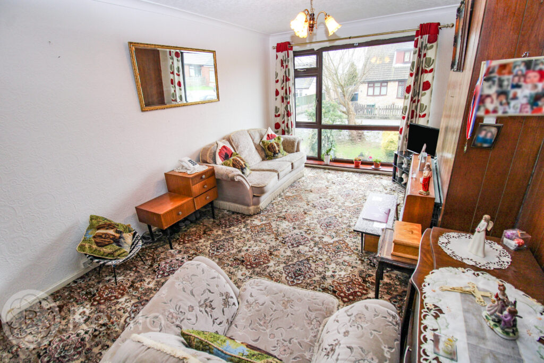
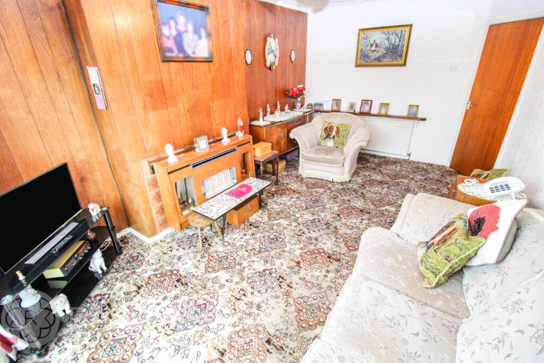
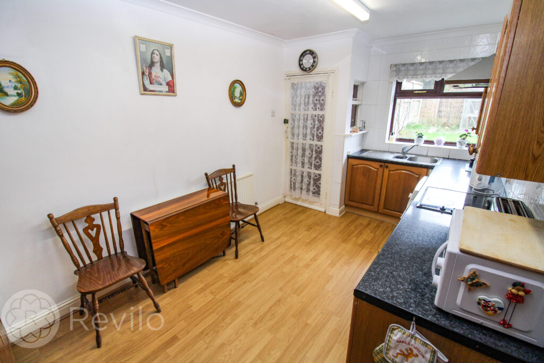
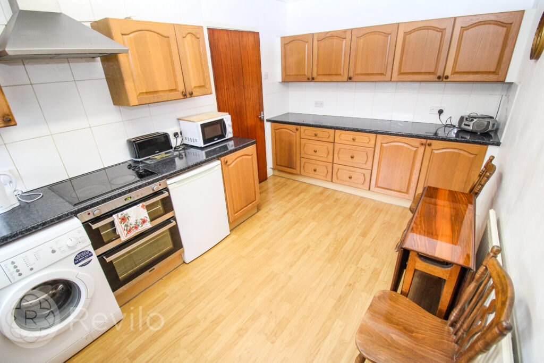
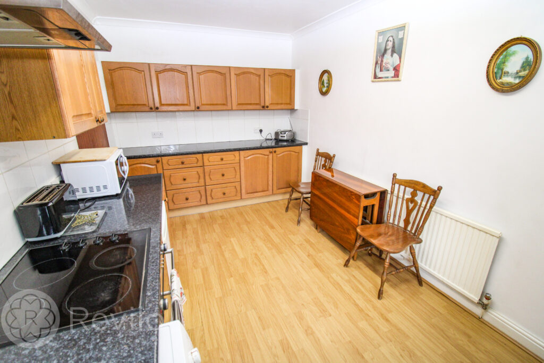
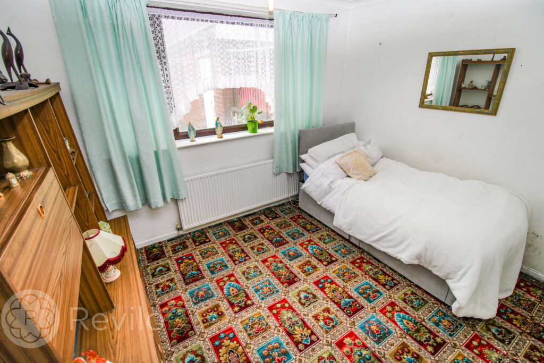
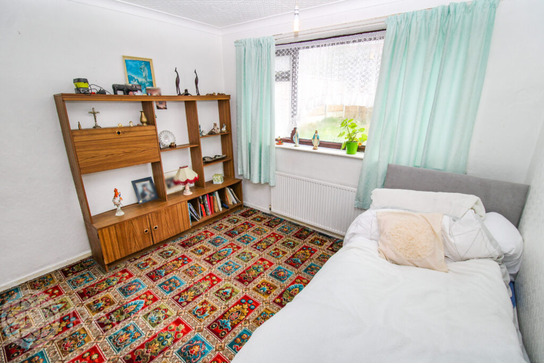
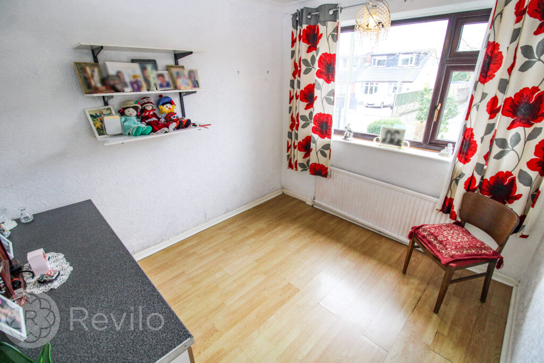
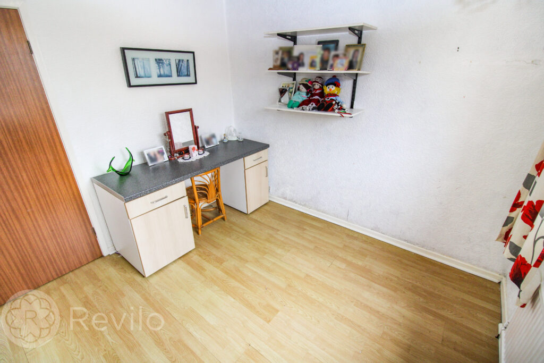
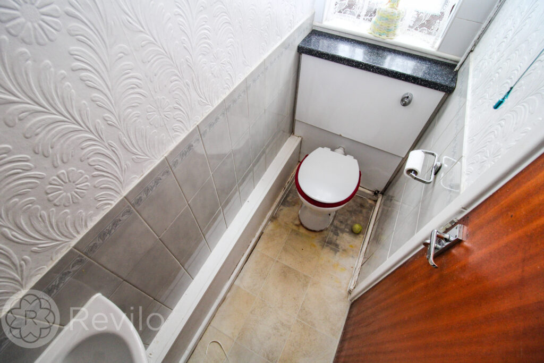
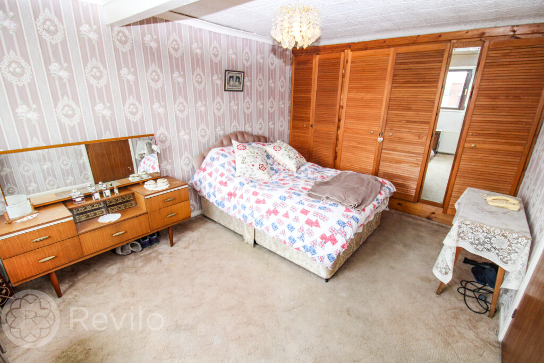
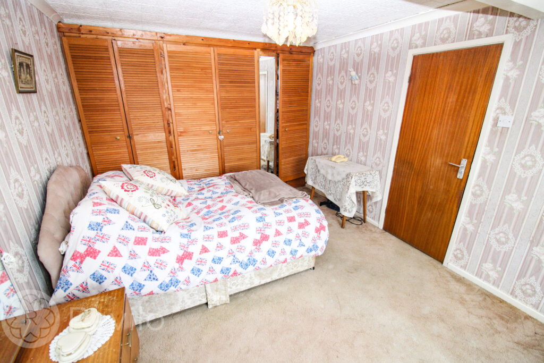
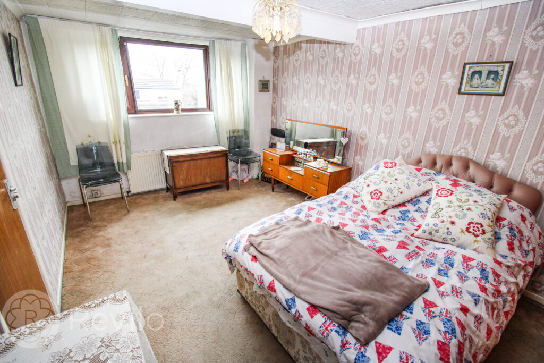
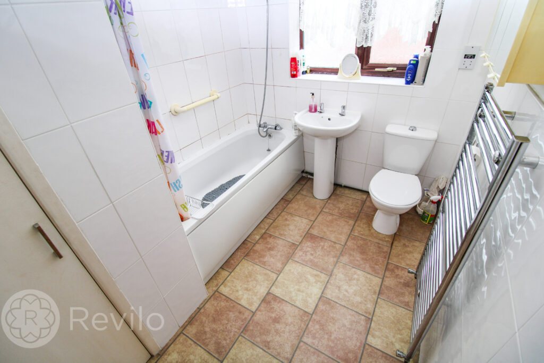
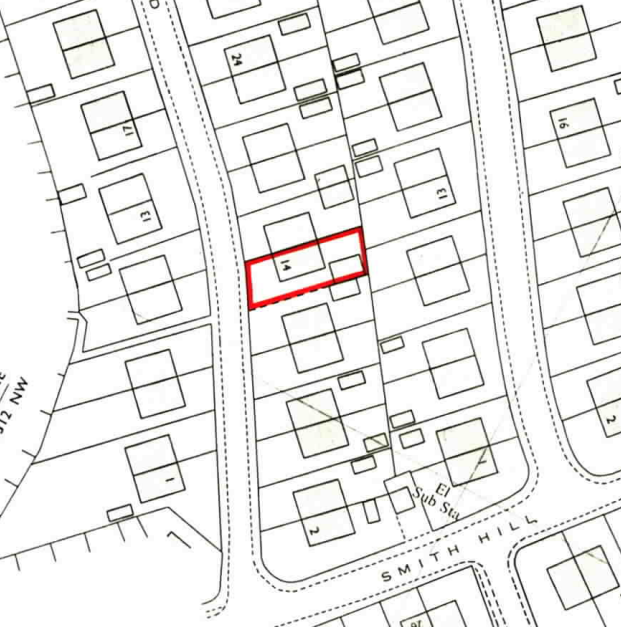
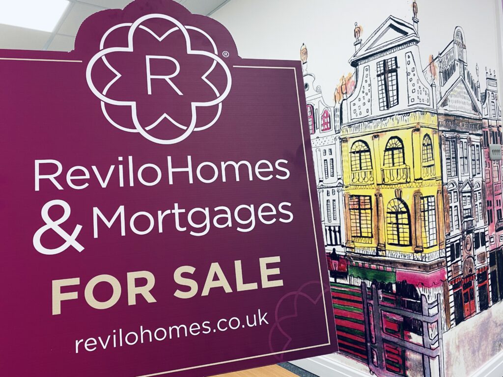
Key Features
- Semi-Detached Dormer Bungalow
- Breakfast Kitchen
- WC
- Front & Rear Gardens
- Driveway Parking
- Detached Double Garage
- Private Rear Garden
- Modernisation Required
About this property
*** NO CHAIN / SEMI-DETACHED DORMER BUNGALOW / THREE BEDROOMS / GROUND FLOOR WC / BREAKFAST KITCHEN / FRONT & REAR GARDENS / DRIVEWAY PARKING AND DETACHED DOUBLE GARAGE / DG & GCH / FURTHER DEVELOPMENT POTENTIAL / VIEWINGS HIGHLY RECOMMENDED ***
*** NO CHAIN / SEMI-DETACHED DORMER BUNGALOW / THREE BEDROOMS / GROUND FLOOR WC / BREAKFAST KITCHEN / FRONT & REAR GARDENS / DRIVEWAY PARKING AND DETACHED DOUBLE GARAGE / DG & GCH / FURTHER DEVELOPMENT POTENTIAL / VIEWINGS HIGHLY RECOMMENDED ***
Revilo Homes are pleased to offer for sale this spacious three bedroom semi-detached dormer bungalow situated in a popular residential location.
The property sits close to a good selection of local amenities including shops, schools and public transport links inc M62 Motorway and Manchester Metrolink.
The property benefits from double glazing and gas central heating with the accommodation comprising briefly of entrance vestibule, hallway with staircase leading to the first floor, WC, lounge, breakfast kitchen, rear vestibule offering access to the private rear garden, two ground floor bedrooms, first floor landing, double bedroom with fitted wardrobes, three piece family bathroom and large storage room which offers further development potential.
The property does require modernisation but makes a fantastic family home or ideal for anyone looking for single level living accommodation, internal viewings come highly recommended to fully appreciate the size, position and potential.
Entrance Vestibule 2' 9" x 2' 9" (0.85m x 0.84m)
Side facing entrance door, access to the hall.
Hall 12' 4" x 8' 4" (3.76m x 2.53m)
Staircase leading to the first floor, under stair storage cupboard.
WC 2' 6" x 6' 4" (0.77m x 1.94m)
Side facing double glazed frosted window, two piece suite comprising WC and vanity hand basin, part tiled walls.
Lounge 16' 10" x 10' 6" (5.12m x 3.19m)
Front facing double glazed window, radiator, gas fire.
Breakfast Kitchen 15' 7" x 8' 9" (4.74m x 2.66m)
Rear facing double glazed window, radiator, fitted kitchen with a good selection of wall and base units, complimentary work surfaces, part tiled walls, sink & drainer, electric hob, extractor, double oven, plumbed for automatic washing machine, space for an under counter fridge freezer, dining area, wood effect laminate flooring.
Rear Vestibule 2' 10" x 2' 9" (0.86m x 0.84m)
Rear facing door giving access to the private rear garden, side facing internal window, tiled floor.
Bedroom Two 9' 10" x 10' 9" (3.00m x 3.28m)
Rear facing double glazed window, radiator, double room.
Bedroom Three 9' 11" x 9' 0" (3.01m x 2.75m)
Front facing double glazed window, radiator, ground floor bedroom or reception room.
First Floor Landing 5' 3" x 8' 11" (1.59m x 2.72m)
Side facing double glazed window.
Bedroom One 17' 1" x 10' 6" (5.21m x 3.19m)
Front facing double glazed window, radiator, double room, fitted wardrobes.
Bathroom 6' 8" x 8' 11" (2.04m x 2.71m)
Side facing double glazed frosted window, heated towel rail, loft hatch, three piece suite comprising WC, pedestal sink and panel bath, shower attachment, part tiled walls, storage cupboard with wall mounted boiler.
Store Room 4' 8" x 8' 11" (1.42m x 2.73m)
Large storage cupboard with further development potential.
Double Garage 20' 1" x 14' 8" (6.11m x 4.47m)
Front facing garage door, side facing door and side & rear windows, lights and power.
Revilo Insight
Tenure: Freehold / Tax Band: C / Parking: Driveway Parking & Double Garage.
Property added 23/02/2023