Property marketed by Darby and Liffen Estate Agents
42 Bells Road, Gorleston on Sea, Great Yarmouth, Norfolk, NR31 6AN
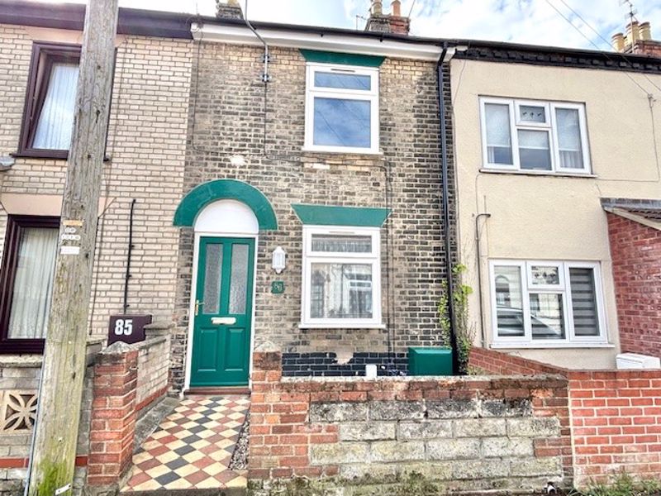
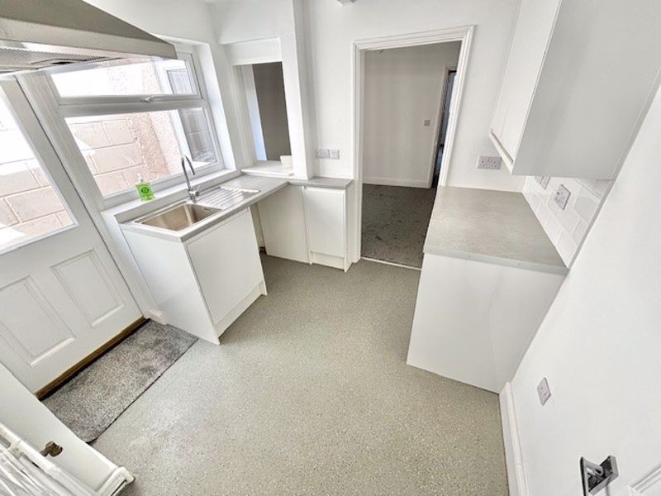

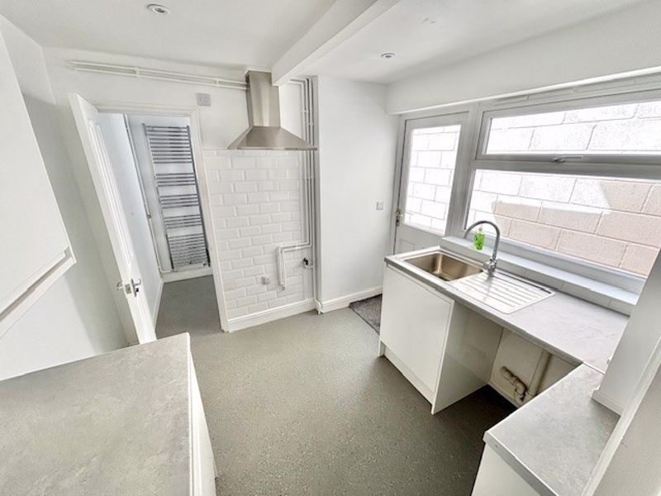

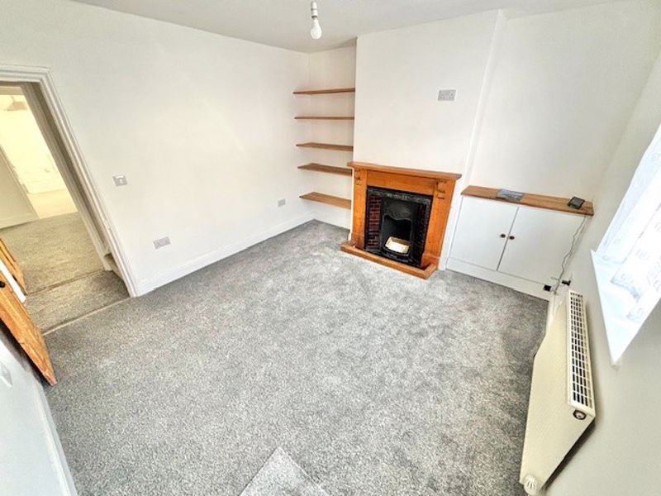
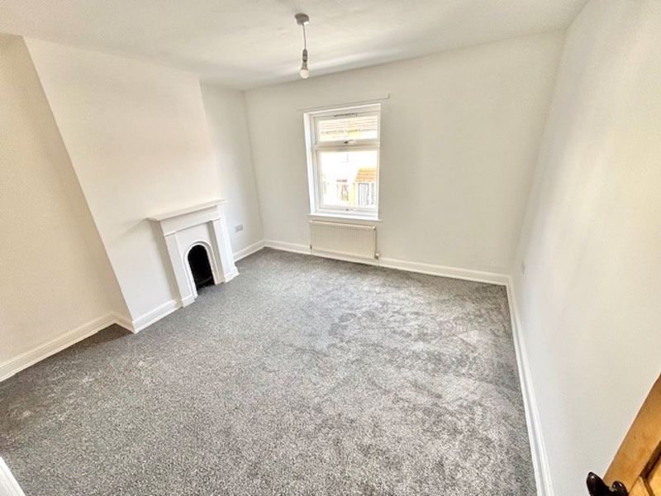
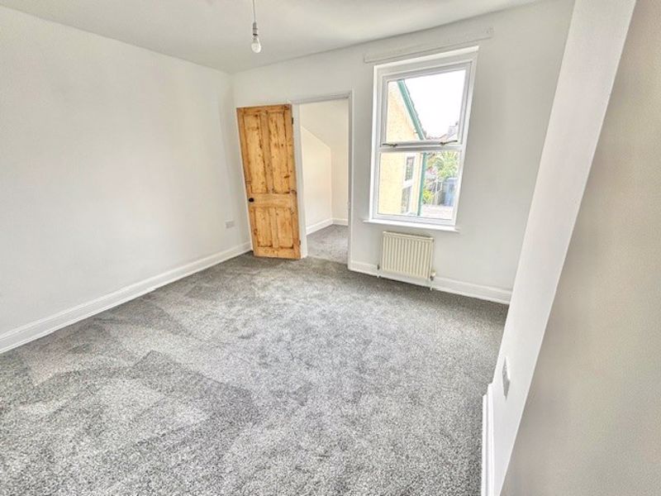
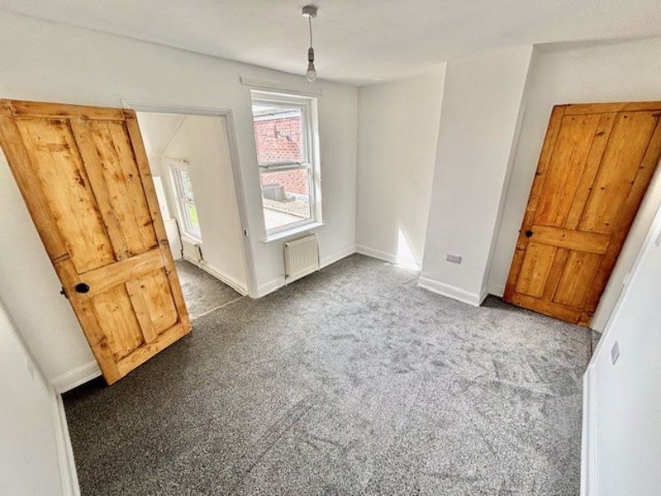

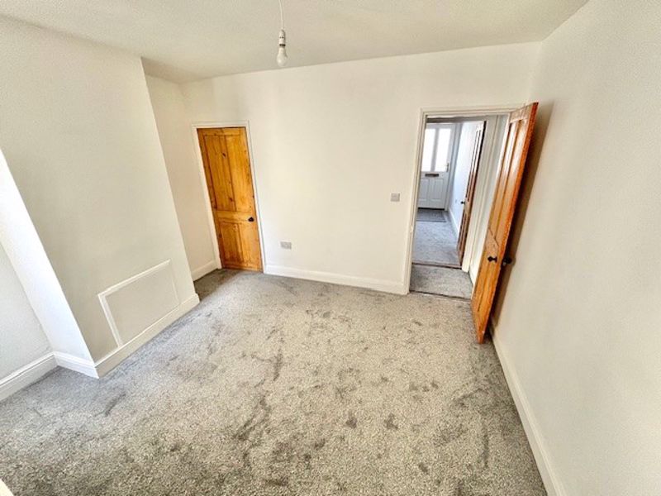

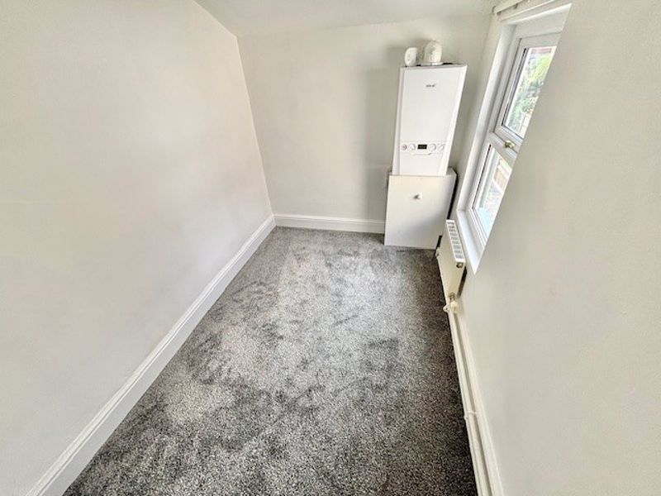
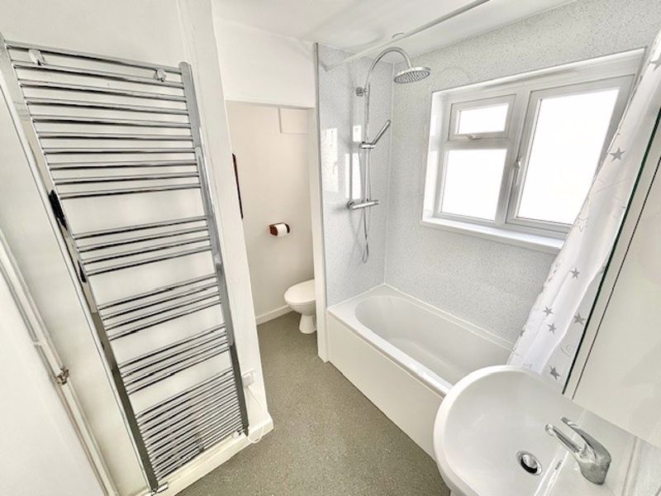
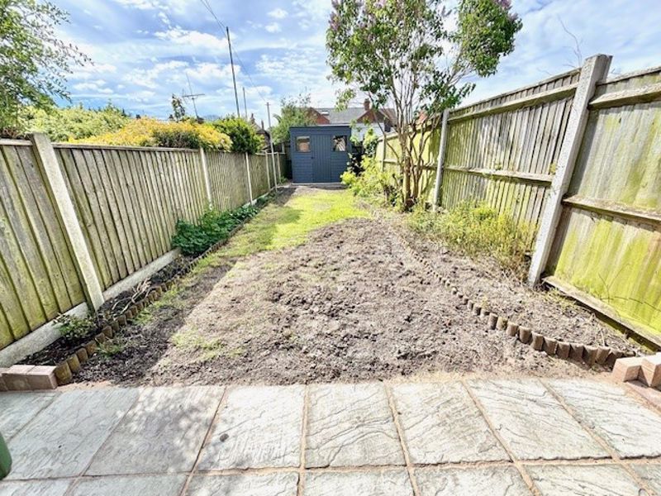
About this property
Conveniently situated within easy access of Gorleston High Street, schools for all age groups, regular bus routes and within an easy travelling distance of Gorleston seafront and beach and the James Paget University hospital. We offer this recently refurbished immaculately and superbly presented 3 bedroom mid terrace property which enjoys the benefits of gas central heating, sealed unit double glazing and a range of floor coverings throughout. The accommodation includes lounge, dining room, kitchen, bathroom, to the first floor are 3 bedrooms (2 double bedrooms and 1 single bedroom), outside to the rear in an enclosed South facing lawn garden. Outside to the front is a small enclosed shingle garden. In further detail the accommodation reads as follows:
Sealed unit double glazed panelled entrance door to:
Lounge 11' 9'' x 11' 0'' (3.58m x 3.35m)
Ceiling light, sealed unit double glazed window to front aspect, radiator under, Open Reach point, power points, shelving into recess, ornamental cast iron and tiled fire place, low level fitted cupboard housing the electrics, fitted carpet.
From lounge door to:
Central Lobby
Spot light, mains connected smoke alarm, fitted carpet.
From central lobby door to:
Dining Room 11' 9'' max x 9' 3'' (3.58m x 2.82m)
Ceiling light, power points, radiator, uPVC double glazed window to rear aspect, fitted carpet, under stair storage cupboard with ceiling light and shelving.
From dining room through to:
Kitchen 8' 3'' x 7' 11'' (2.51m x 2.41m)
Smooth plastered ceiling, ceiling spot lights, mains connected heat alarm, wall mounted stainless steel canopied extractor hood, standing space for gas or electric cooker, ceramic tiled surrounds, white gloss style kitchen units comprising of base cupboards and drawers and matching wall mounted units, laminated work surfaces, stainless steel sink and drainer unit with mixer tap, cupboard under, plumbing and recess space for washing machine, standing space for fridge freezer, vinyl flooring, sealed unit double glazed panel entrance door providing access to rear garden.
From kitchen door to:
Bathroom
Smooth plastered ceiling, ceiling spot lights, chrome effect heated towel rail, vinyl flooring, wall mounted extractor fan, panelled bath with mixer tap, splash board surround, wall mounted shower unit over bath, hand basin with mixer tap, cupboards under, opaque uPVC double glazed window to side aspect.
Through to:
Separate WC
Smooth plastered ceiling, ceiling spot light, opaque window to side aspect, low level WC, vinyl flooring.
First Floor Landing
Ceiling spot lights, mains connected smoke alarm, fitted carpet.
Off landing door to:
Bedroom 1 11' 9'' max x 10' 11'' (3.58m x 3.32m)
Smooth plastered ceiling, ceiling light, sealed unit double glazed window to front aspect, radiator under, power points, ornamental fire place, fitted carpet, built-in wardrobe cupboard with ceiling light hanging rail and fitted carpet.
Off landing door to:
Bedroom 2 11' 9'' max x 9' 4'' (3.58m x 2.84m)
Smooth plastered ceiling, ceiling light, power points, radiator, fitted carpet, sealed unit double glazed window over looking rear garden.
From bedroom No, 2 door to:
Bedroom 3 7' 10'' x 5' 8'' (2.39m x 1.73m)
Pitched smooth plastered ceiling, wall light, power points, radiator, fitted carpet, sealed unit double glazed window to side aspect, wall mounted Ideal combination gas boiler.
Outside
To the rear: Enclosed South facing lawn garden with shrubbery borders, timber and felt garden shed, paved patio area, timber gate providing access to rear service passageway.
To the front: Shingled garden, low level brick built wall, wrought iron hand gate with tiled path to entrance door, wall mounted gas meter box.
Council Tax
Band A
Services
Gas, mains water, electricity and dranage
Viewings
Strictly prior to appointment through Darby & Liffen Ltd
Tenancy Information
The rent is £850pcm excluding utilities and Council Tax.
A deposit of £980.76 is required prior to occupation
Bank and employers references will be taken
Tenants are advised to insure their own effects
Tenants are responsible for the payment of water and sewerage rates, council tax, electricity and gas (if supplied to the property
For any further information please contact the office.
Property added 22/04/2024