Property marketed by Darby and Liffen Estate Agents
42 Bells Road, Gorleston on Sea, Great Yarmouth, Norfolk, NR31 6AN
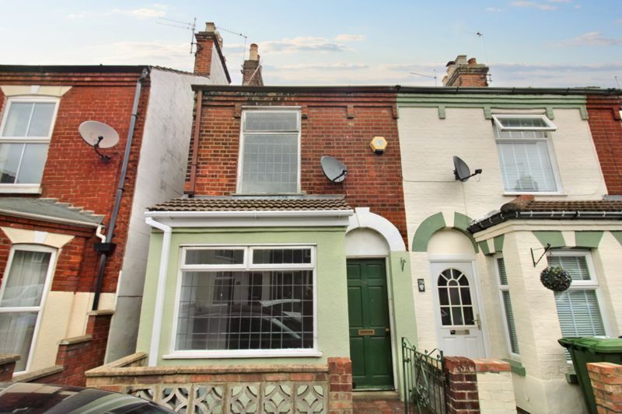
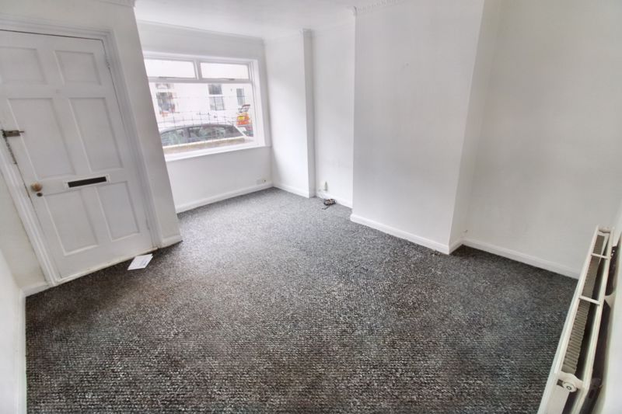
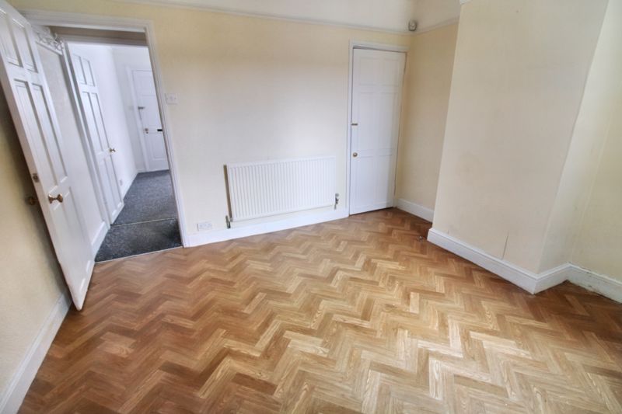
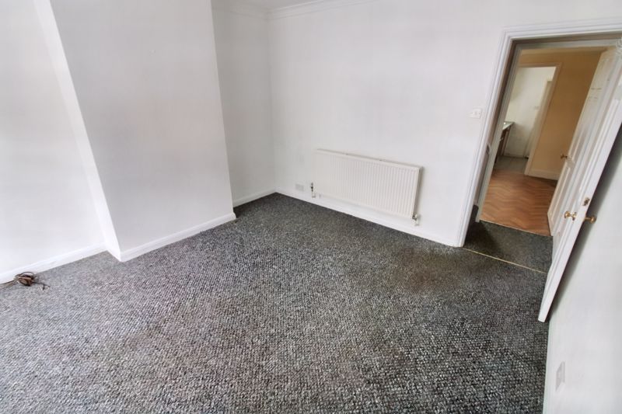
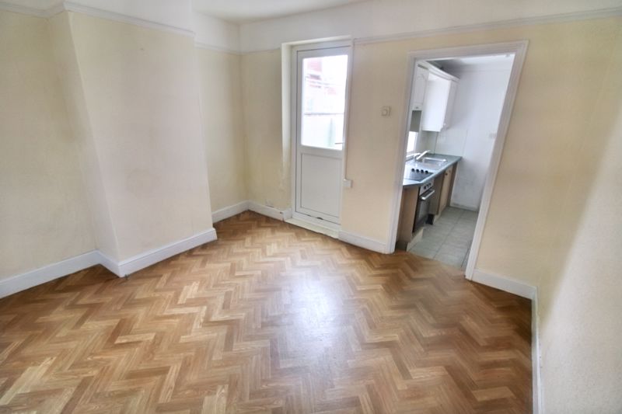
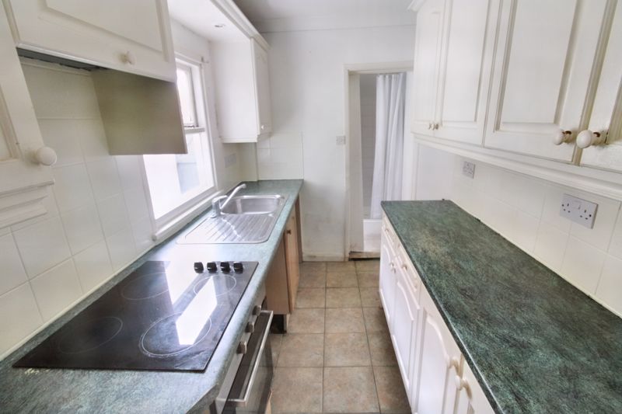
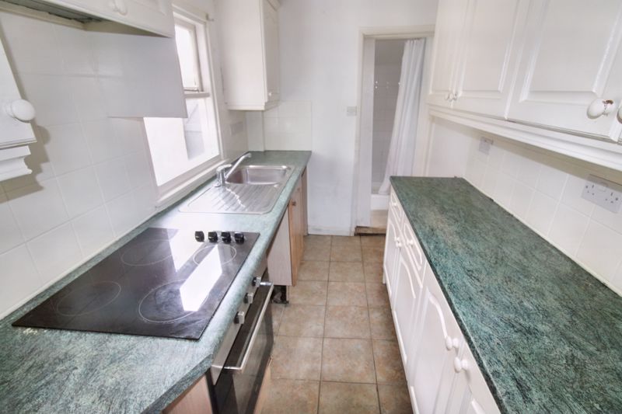
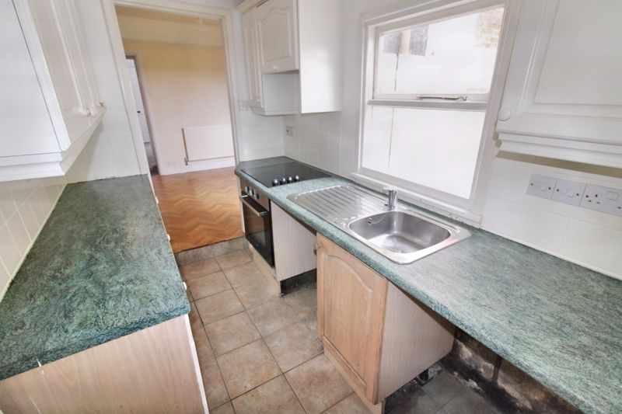
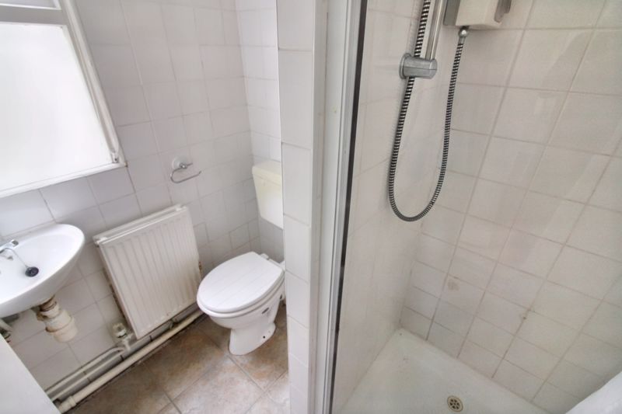
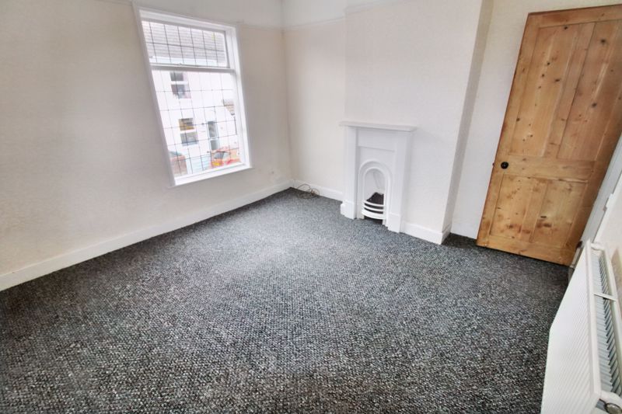
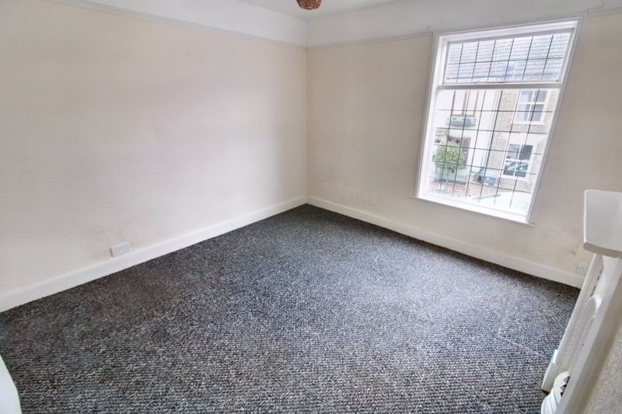
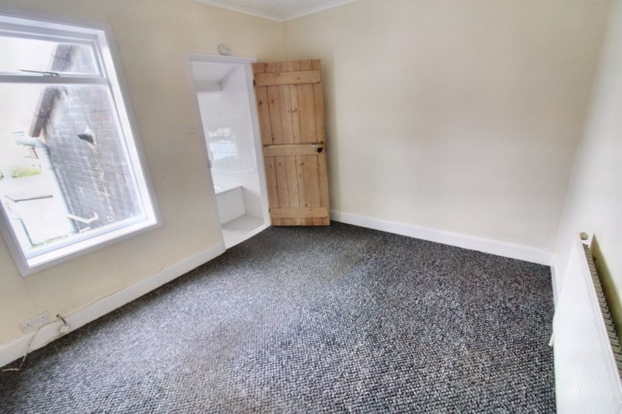
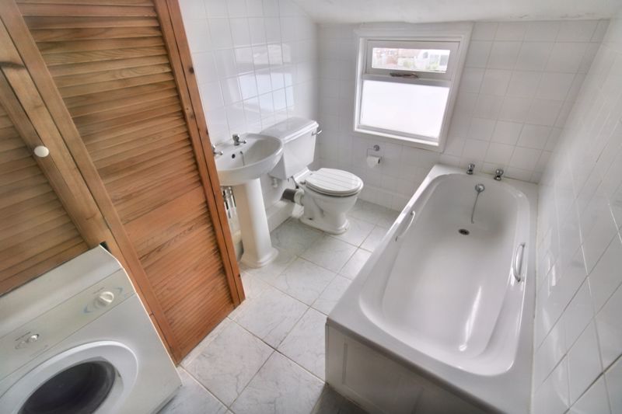
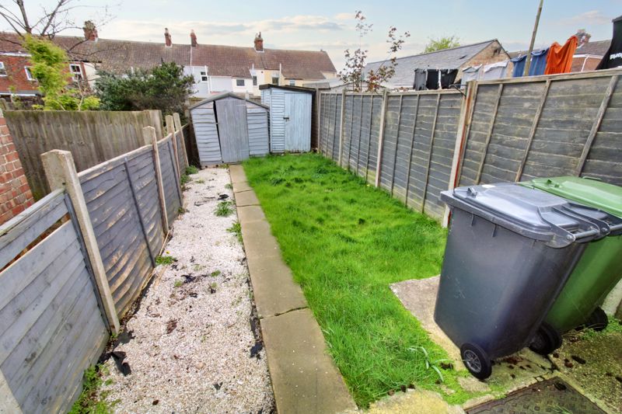
Key Features
- Perfect first time/Investment purchase
- 2 Reception rooms
- 2 Double Bedrooms
- End Terrace
- Close proximity to local amenities and Gorleston's award winning beach
- CHAIN FREE
About this property
Darby & Liffen are delighted to offer this two bedroom end of terrace house located in the sought after Gorleston area close to the seafront and a selection of local amenities. Gas central heating, ground floor bathroom and first floor shower room, offered chain free. View to appreciate!
Entrance Door to:
Living Room 14' 3'' x 11' 6'' (4.34m x 3.50m)
Fitted carpet, single glazed window to front aspect, radiator, pendant light point, ceiling coving, door to
Inner Lobby
Stairs to first floor, further door to
Dining Room 11' 5'' x 9' 5'' (3.48m x 2.87m)
Vinyl flooring, radiator, pendant light, picture rail, door out to rear garden, cupboard under the stairs with the electrics, door into
Kitchen 5' 8'' x 8' 7'' (1.73m x 2.61m)
Tiled flooring, single glazed window to side aspect, range of wall and base storage units and drawers, worktops over, tiled splashbacks, stainless steel sink and drainer, built in electric hob and oven with overhead extractor fan, space for washing machine and dishwasher/dryer, door to
Shower Room 5' 9'' x 4' 3'' (1.75m x 1.29m)
Tiled flooring, frosted single glazed window to side aspect, corner wash hand basin, tiled walls, shower with wall mounted electric shower, low level w.c., radiator.
First Floor Landing
Stairs to first floor, doors off to
Bedroom One 10' 4'' x 11' 3'' (3.15m x 3.43m)
Ornamental fireplace, cupboard with loft access, single glazed window to front aspect, fitted carpet, radiator, picture rail.
Bedroom Two 11' 5'' x 9' 6'' (3.48m x 2.89m)
Fitted carpet, radiator, single glazed window to rear aspect, door through to
Bathroom 8' 4'' x 5' 8'' (2.54m x 1.73m)
Cupboard with louvre doors with tumble dryer and housing the boiler, panelled bath, wash hand basin, low level w.c., frosted single glazed window to rear aspect, tiled flooring, tiled walls.
Outside
Front forecourt enclosed with brick walling, metal gate with tiled path leading to front door, alleyway to the side leading to rear garden.
Outside Rear
Mainly paved with small area of lawn, two timber sheds, enclosed with timber fencing.
Council Tax
Band A
Services
Gas, mains water, electricity and drainage
Tenure
Freehold
Viewings
Strictly prior to appointment through Darby & Liffen Ltd.
AGENTS NOTE
Whilst every care is taken when preparing details, DARBY & LIFFEN LTD., do not carry out any tests on any domestic appliances, which include Gas appliances & Electrical appliances. This means confirmation cannot be given as to whether or not they are in working condition. Measurements are always intended to be accurate but they must be taken as approximate only. Every care has been taken to provide true descriptions, however, no guarantee can be given as to their accuracy, nor do they constitute any part of an offer or contract.
Property added 15/04/2024