Property marketed by Ann Cordey Estate Agents
13 Duke Street, Darlington, County Durham, DL3 7RX
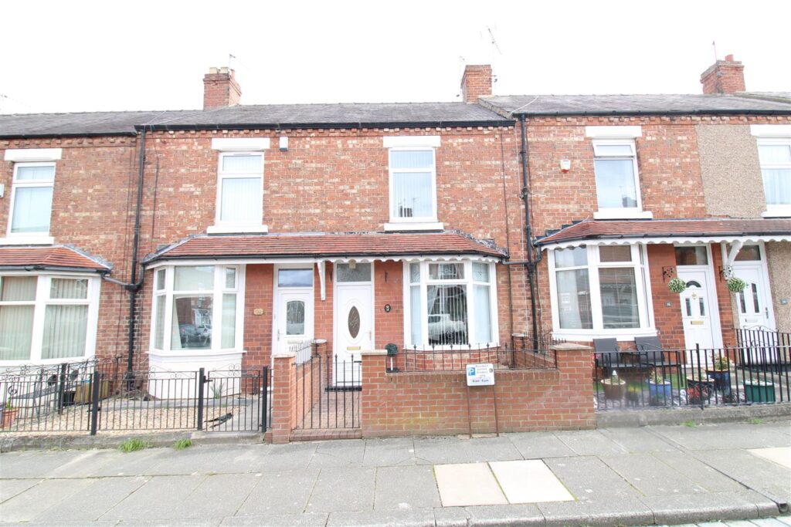
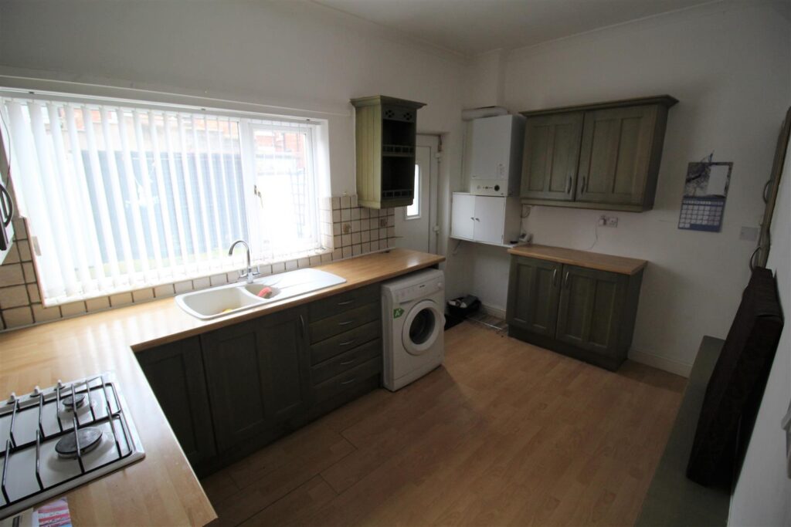
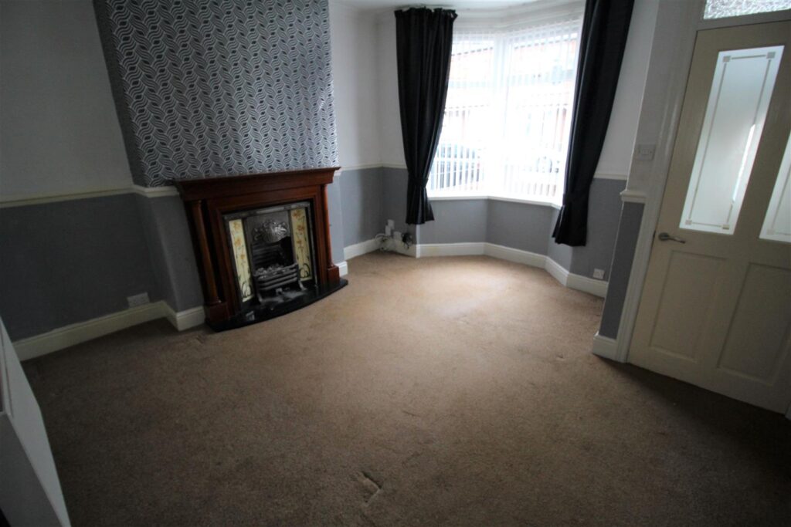
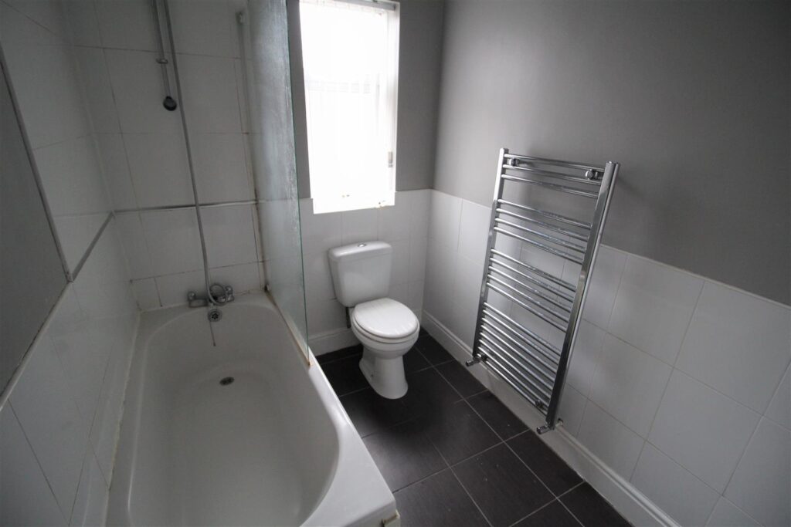
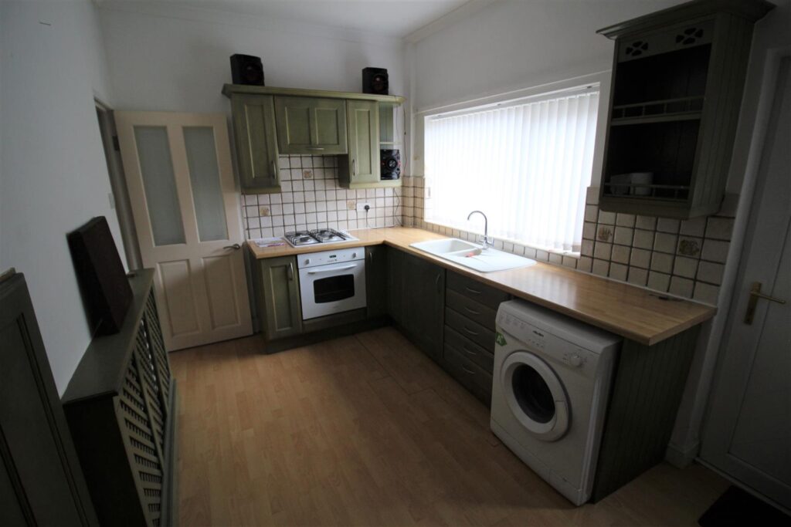
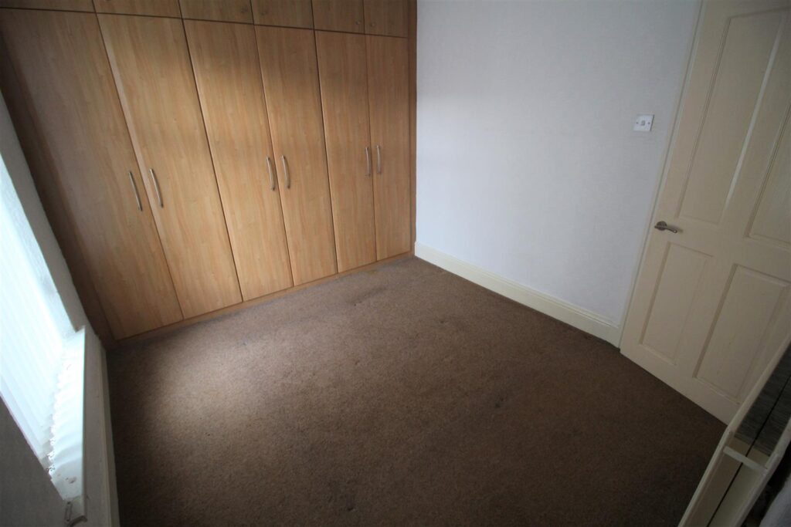
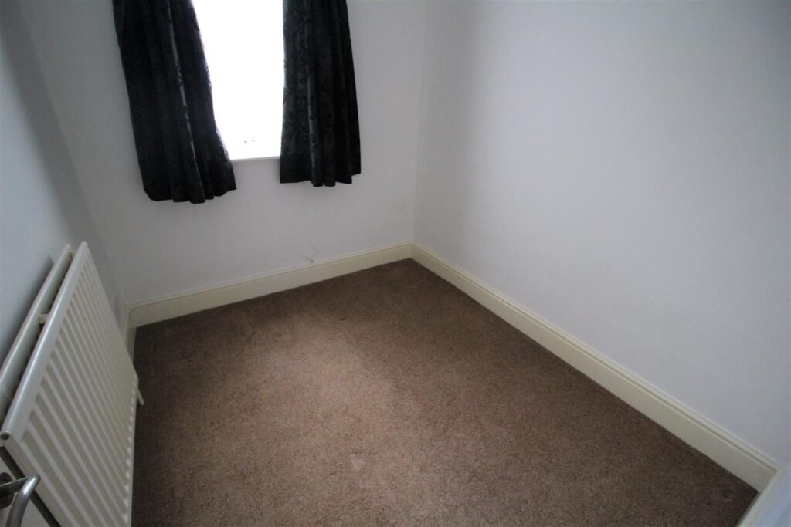
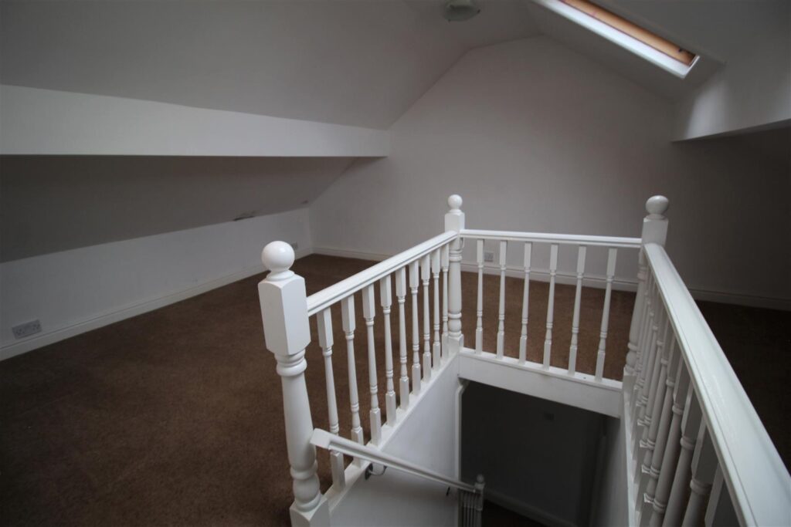
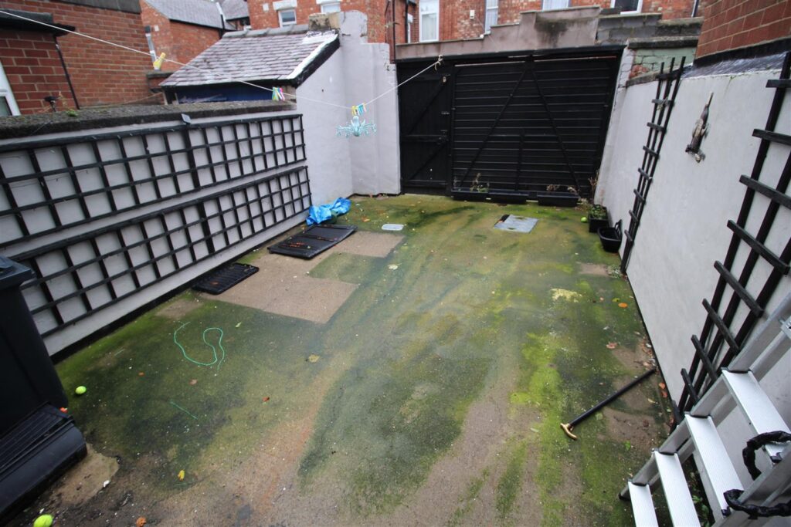
Key Features
- SUCCESSFUL LET
- SOLD WITH SITTING TENANT
- £500.00 PCM
- TWO BEDROOMED MID TERRACE
- ACCESSIBLE ATTIC SPACE
- DENES AREA OF DARLINGTON
About this property
A successful let for the current owner, and offered for sale with a sitting tenant paying £500.00 per month. Vancouver Street is a traditional TWO BEDROOMED terraced property, boasting accessible attic space and the desired forecourt.Situated in the popular Denes area of Darlington and having access to the local schools, shops and amenities.TENURE: FREEHOLDCOUNCIL TAX:A
The property is warmed by gas central heating and is fully double glazed. A brief summary of the accommodation is as follows: Entrance vestibule, Lounge and Kitchen/Diner.
To the first floor there are TWO bedrooms and the bathroom/WC. A fixed staircase to to attic makes it convinient to access storage.
Externally the forecourt is enclosed with a brick built wall and the courtyard to rear is paved with an up and over garage door to the service lane.
ENTRANCE VESTIBULE
A UPVC door opens into the vestibule, which in turn leads into the Lounge area.
LOUNGE 4.45m x 4.14m (14'07" x 13'07")
A sizeable reception room having a UPVC bay window to the front aspect and two alcoves to chimney breast, and having a gas fire.
KITCHEN/DINER
Fitted with a range of wall, floor and drawer cabinets which have been painted in a green tone, with complimenting worksurfaces and a textured sink unit. The integrated appliances includes an electric oven and gas hob and in addition there is plumbing for an automatic washing machine.
The room has a UPVC window to the rear aspect and door leading out to the court yard.
FIRST FLOOR
LANDING
Leading to both bedrooms and the bathroom/WC - with a fixed staircase to the attic area.
BEDROOM ONE 3.35m x 2.95m (11'00" x 9'08")
The prinicpal bedroom has a UPVC window to the front aspect and built in wardobe.
BEDROOM TWO 2.84m x 2.36m (9'04" x 7'09")
With a UPVC window to the rear aspect.
BATHROOM/WC
The bathroom has a white suite, comprising of a mains fed over bath shower, pedestal handbasin and WC, there is also a chrome heated towel rail.
ATTIC 5.13mx3.63m (16'10x11'11)
Convenient and easy to access storage area. With two velux windows to the rear aspect.
EXTERNALLY
Externally the forecourt is enclosed with a brick built wall and the courtyard to rear is paved with an up and over garage door to the service lane.
Property added 06/04/2022