Property marketed by Ann Cordey Estate Agents
13 Duke Street, Darlington, County Durham, DL3 7RX
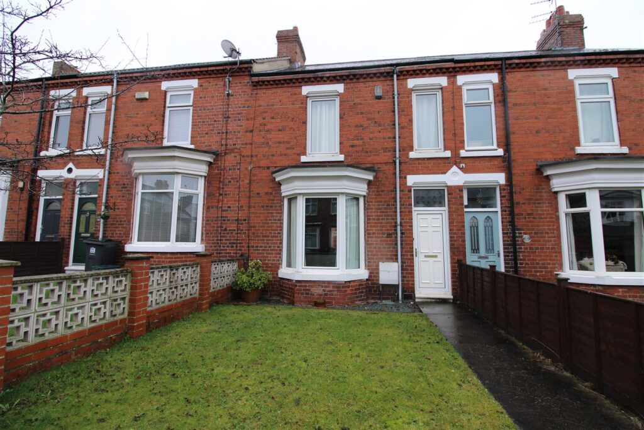
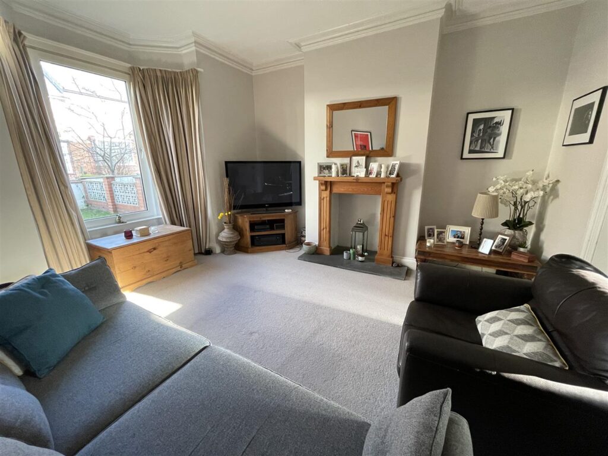
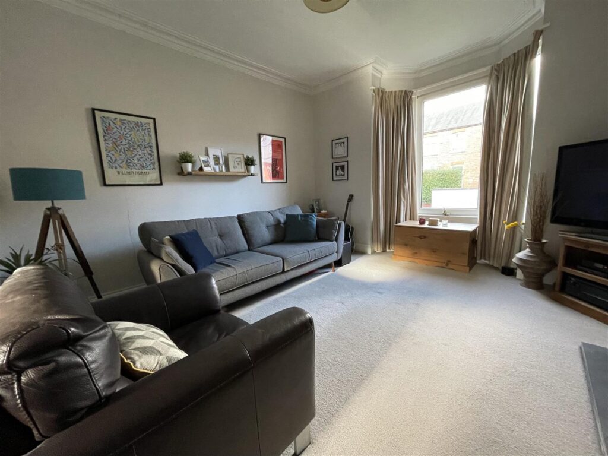
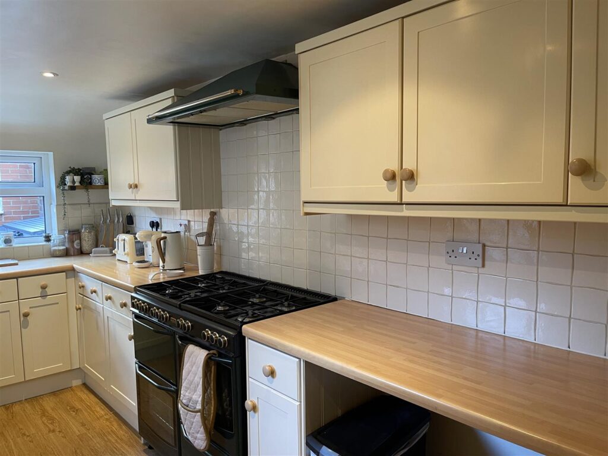
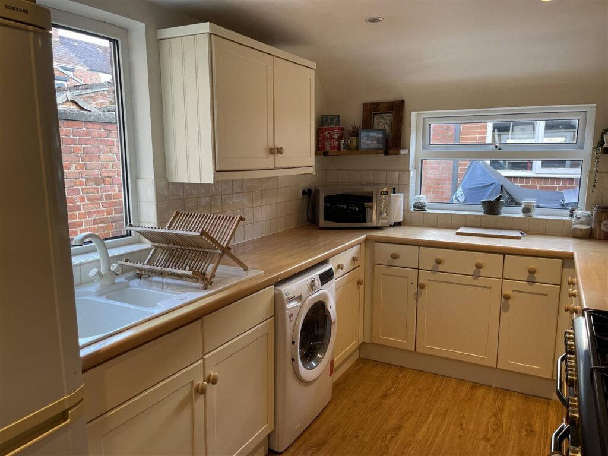
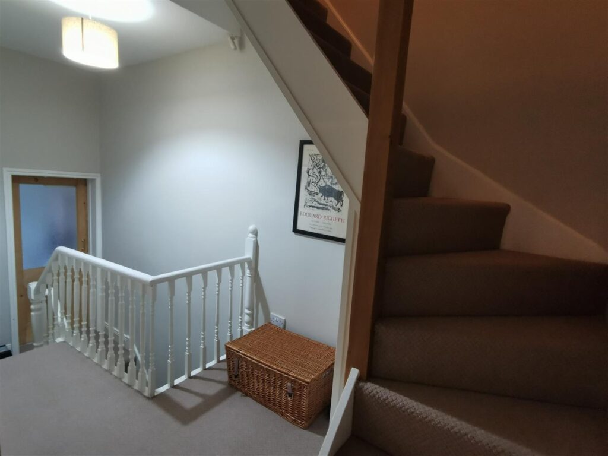
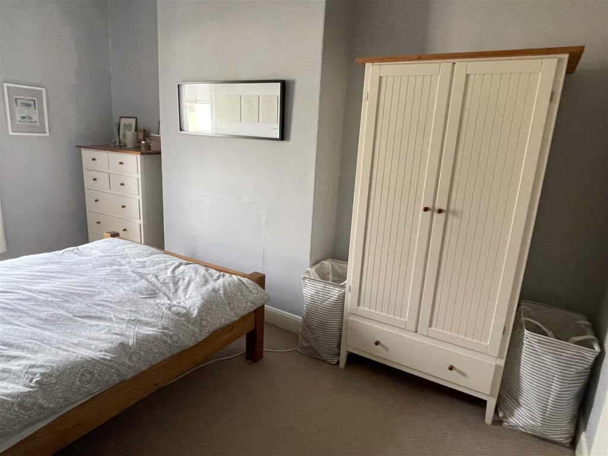
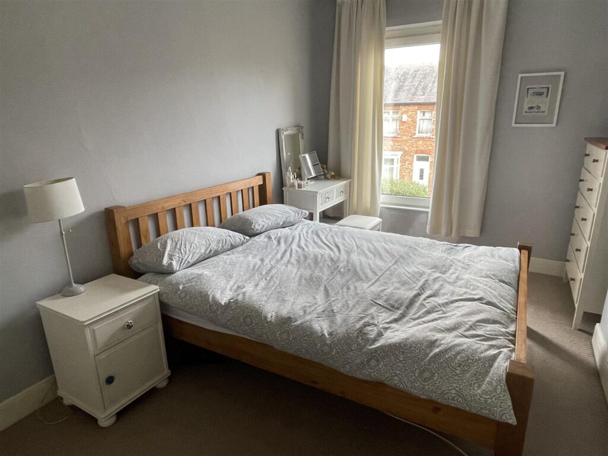
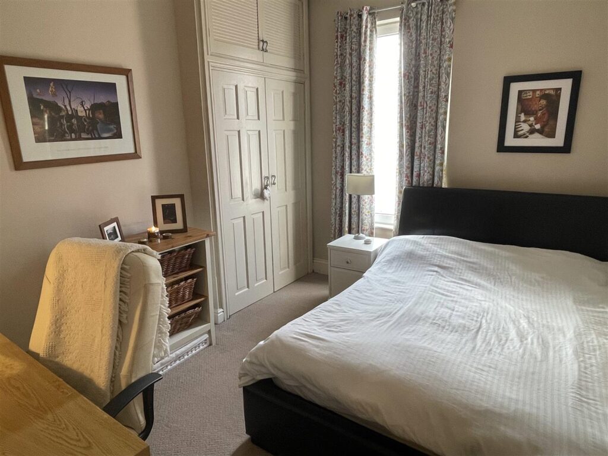
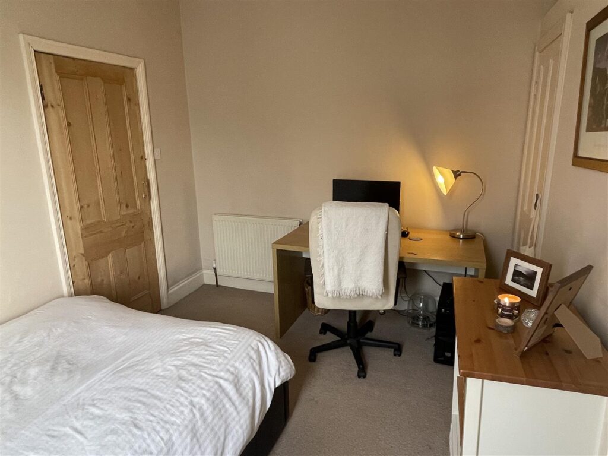
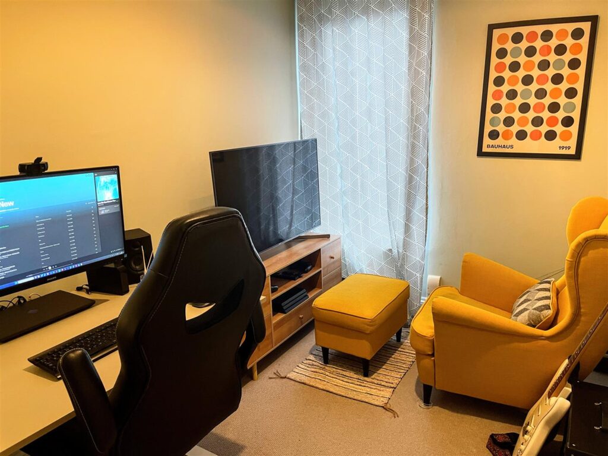
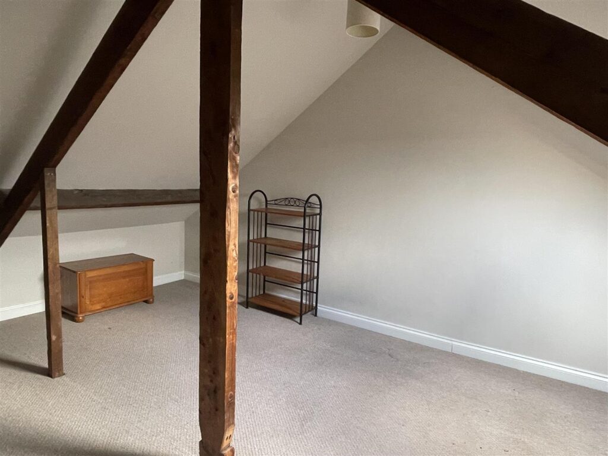
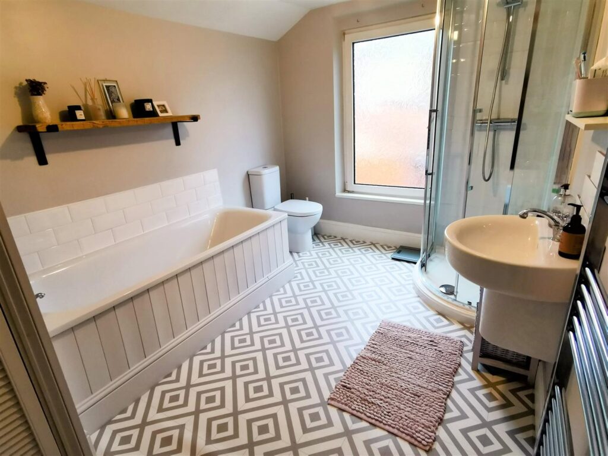
Key Features
- THREE BEDROOMED MID TERRACED RESIDENCE
- LOFT ROOM
- OPEN PLAN LOUNGE & DINER
- LARGE BATHROOM
- COURTYARD WITH OFF STREET PARKING
- ENCLOSED FRONT GARDEN
- CONVENIENT LOCATION
- CLOSE TO SHOPS AND AMENITIES
- EXCELLENT TRANSPORT LINKS
About this property
Situated in the popular Harrowgate Hill area of Darlington with a front lawn and rear yard with brick outbuilding. The property is fitted with UPVC double glazing throughout and boasts generous accommodation with two spacious reception rooms, kitchen with range cooker, two double bedrooms and third single, plus a well-proportioned family bathroom with bath and corner shower. An open staircase leads from the 1st floor to a large loft conversion with Velux window.
TENURE: Freehold
COUNCIL TAX: A
ENTRANCE HALLWAY
The front door opens into a porch area with a further glazed door leading into the hall with access to the lounge and dining room and staircase leading to the first floor.
LOUNGE 4.35 x 4.94 (14'3" x 16'2")
A bright and spacious reception room with bay window and open plan access to the dining room.
DINING ROOM 4.41 x 4.40 (14'5" x 14'5")
Easily accommodating a large family dining table, with access to understairs storage cupboard and door leading to the kitchen.
KITCHEN 4,.34 x 2.57 (13'1",.111'6" x 8'5")
An ample range of fitted base and wall units, range cooker and extractor fan, and door to rear aspect.
FIRST FLOOR LANDING
Leading to the bathroom/wc and all three bedrooms, with open staircase leading to loft room.
BEDROOM ONE 4.61 x 3.04 (15'1" x 9'11")
A spacious master bedroom with window to the front aspect.
BEDROOM TWO 4.12 x 3.36 (13'6" x 11'0")
A further double room with fitted wardrobe, fitted cupboard and window to the rear aspect.
BEDROOM THREE 2.27 x 3.46 (7'5" x 11'4")
A sizeable single room with window to the front aspect.
BATHROOM/WC
Fitted with a white suite, including bath, corner shower and storage cupboard containing modern condensing boiler with Hive thermostat.
LOFT ROOM 4.88 x 4.88 (16'0" x 16'0")
Large loft room with Velux window, a superb addition to any home.
EXTERNALLY
The front of the property is mainly laid to lawn and enclosed by a small brick wall. The rear of the property includes a brick outbuilding, outside tap and double wooden gates that can allow for off street parking.
Property added 19/02/2024