Property marketed by Darby and Liffen Estate Agents
42 Bells Road, Gorleston on Sea, Great Yarmouth, Norfolk, NR31 6AN
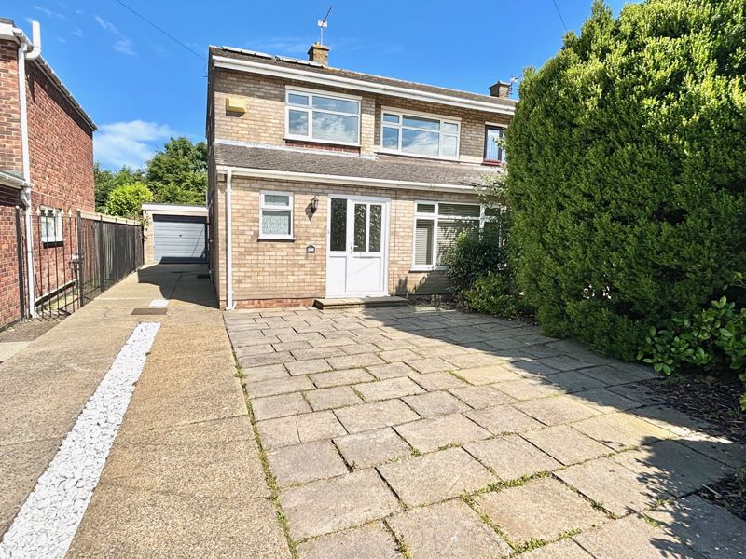
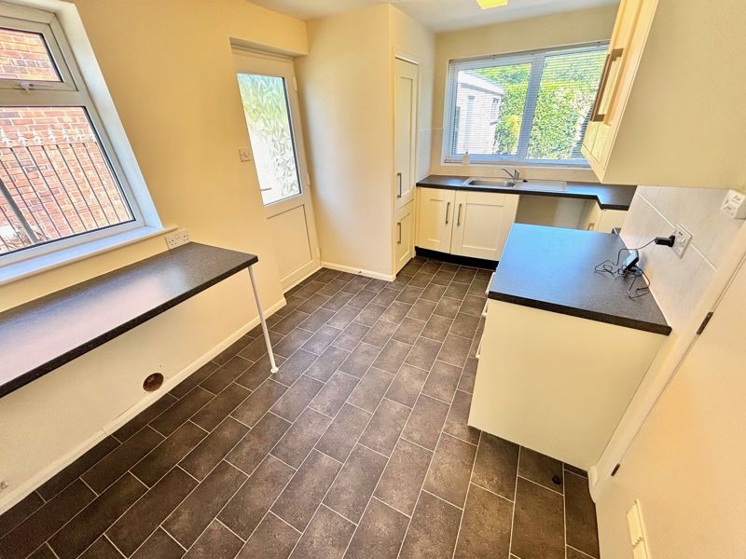

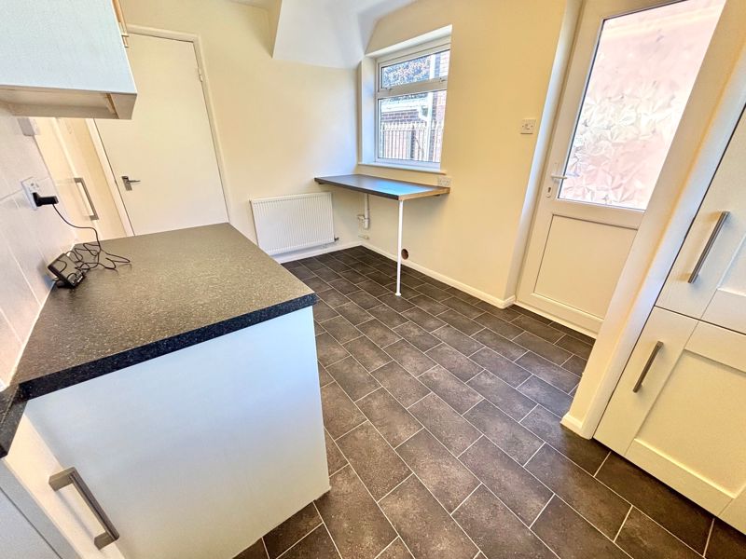

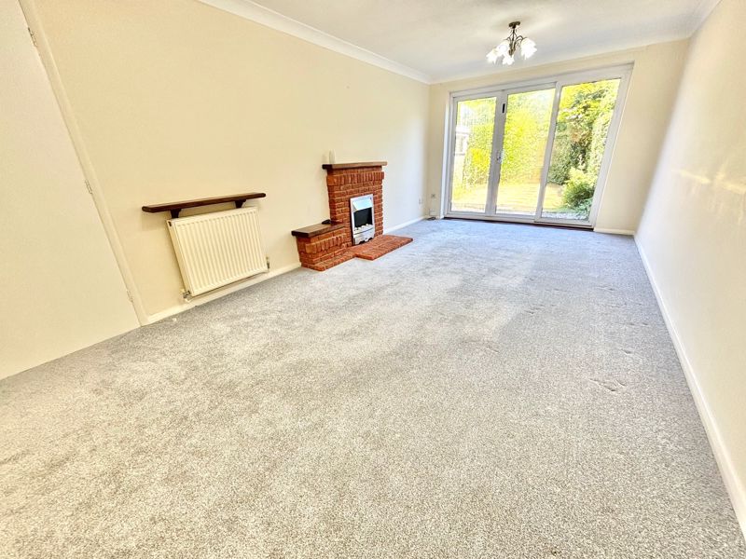
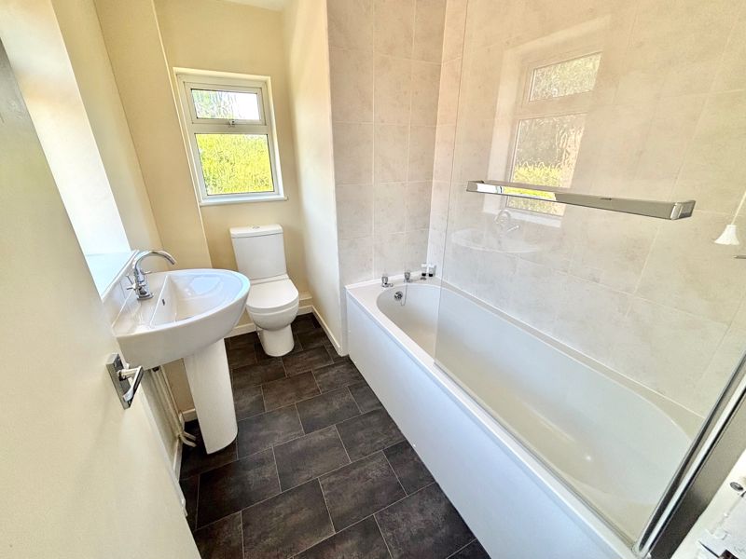


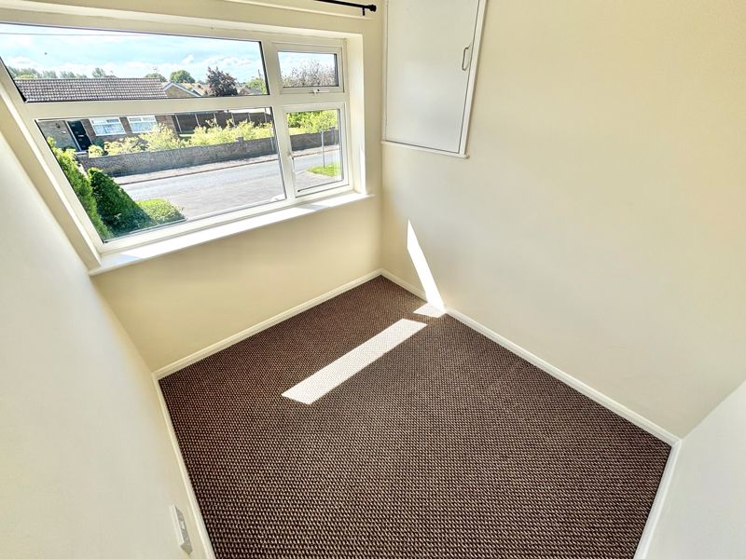
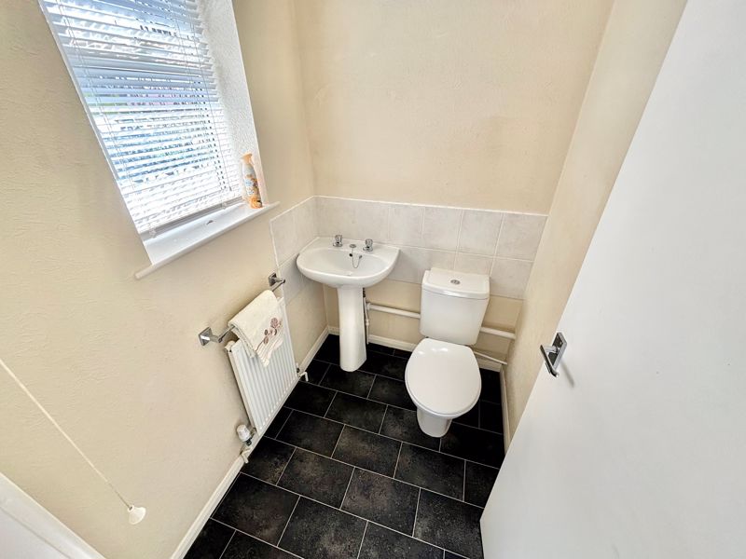
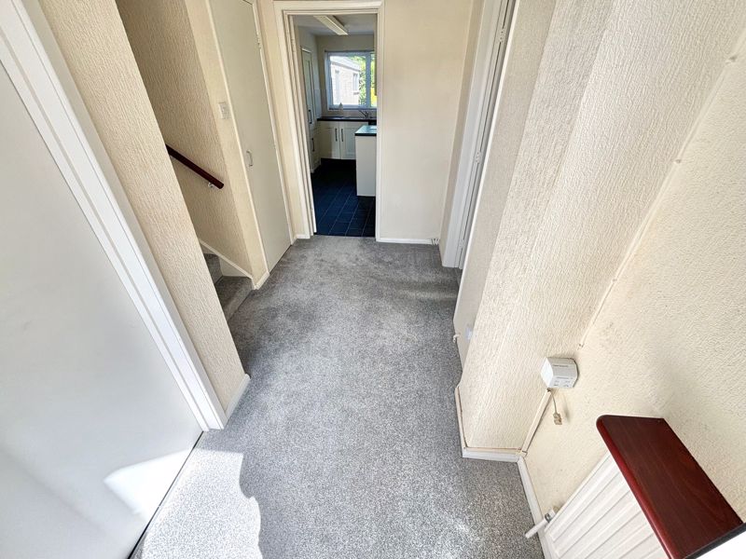


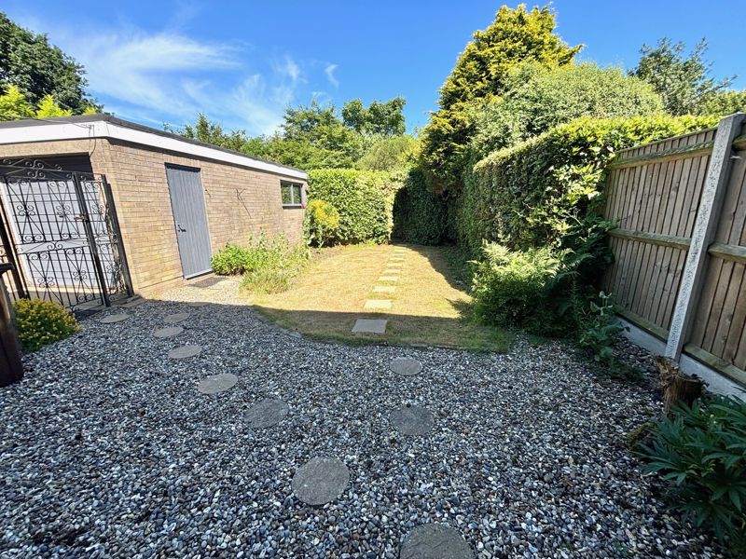


Key Features
- 3 bedroom semi detached house
- Immaculately presented
- Gas central heating
- Close to local amenities
- Double Garage and driveway for 2 cars
- 25ft lounge/diner
About this property
Very conveniently situated close to the James Paget University Hospital, schools for all age groups, regular bus routes, Gorleston seafront and beach. We offer this immaculately presented and superbly well maintained 3 bedroom semi detached residence which includes the benefits of gas central heating, uPVC double glazing and floor coverings throughout. The accommodation includes entrance hall, cloakroom, 25ft lounge/diner, kitchen, first floor landing with 3 bedrooms and bathroom. Outside to the rear is an enclosed lawn garden with further hidden patio garden and summer house. Outside to the front is a driveway with parking for 2 cars and further long driveway area leading to detached oversized brick built garage with electrics. In further detail the accommodation comprises of the following:
uPVC double glazed entrance door to:
Entrance Hall
Ceiling light, smoke alarm, radiator, power points, fitted carpet, under stairs storage cupboard housing the electrics and gas meter.
From entrance hall door to:
Cloakroom
Ceiling light, extractor fan, opaque uPVC double glazed window to front aspect, radiator, vinyl flooring, pedestal hand basin with tiled splash backs, low level WC.
From entrance hall door to:
Lounge/Diner 25' 7'' x 10' 3'' (7.79m x 3.12m)
Ceiling light, uPVC double glazed window to front aspect, radiator, power points, power points with USB points, additional radiator, Virgin telephone point, Virgin TV point, fitted carpet, feature brick fire place incorporating stainless steel and pebble effect remote control electric fire, sealed unit double glazed patio doors providing access to rear garden.
From entrance hall door to:
Kitchen 13' 5'' x 8' 0'' (4.09m x 2.44m)
Fluorescent strip light, uPVC double glazed window over looking rear garden, additional uPVC double glazed window to side aspect, stainless steel sink and drainer unit with mixer tap, work surfaces with cupboards and drawers under and matching wall mounted units over, ceramic tiled surrounds, power points, recess space for gas or electric cooker, wall mounted extractor hood, plumbing and recess space for dish washer, plumbing and recess space for washing machine with further space for tumble dryer, radiator, vinyl flooring, built-in boiler storage cupboard housing Baxi combination gas boiler, additional built-in storage cupboard, wall mounted carbon monoxide alarm, wall mounted digital thermostatic control, uPVC double glazed entrance door providing side access to driveway.
First Floor Landing
Ceiling light, smoke alarm, loft hatch with ladder, uPVC double glazed window to side aspect, radiator, power points, fitted carpet.
Off landing door to:
Bedroom 1 12' 7'' not including depth of fitted wardrobes x 8' 9'' (3.83m x 2.66m)
Ceiling light, uPVC double glazed window over looking rear garden, radiator, power points, TV point, fitted carpet, range of fitted wardrobes, built-in storage cupboard.
Off landing door to:
Bedroom 2 10' 3'' x 9' 10'' (3.12m x 2.99m)
Ceiling light, uPVC double glazed window to front aspect, radiator, power points, fitted carpet.
Off landing door to:
Bedroom 3 7' 8'' x 6' 8'' (2.34m x 2.03m)
Ceiling light, uPVC double glazed window to front aspect, radiator, power points, fitted carpet, built-in storage cupboard.
Off landing door to:
Bathroom
Ceiling light, extractor fan to ceiling, opaque uPVC double glazed window to rear and side aspect, radiator, vinyl flooring, panelled bath with wall mounted shower unit over bath, glazed shower screen, tiled surrounds, pedestal hand basin with mixer taps and tiled splash backs, low level WC.
Outside
To the rear: Enclosed lawn garden with stepping stones, shingled garden area with stepping stones, borders with hedging and shrubbery, further hidden paved garden area with surrounding trees and shrubbery, timber and felt garden summer house.
From rear garden with wrought iron gate providing side access to driveway, from rear garden personal door providing access to detached brick built garage.
To the front: Concrete and paved driveway with parking for 2 cars and further long driveway leading to over sized garage.
Council Tax
Band C
Services
Gas, mains water, electricity and drainage.
Viewings
Strictly prior to appointment through Darby & Liffen Ltd.
TENANCY INFORMATION
The rent is £1195 pcm excluding utilities and Council Tax. A deposit of £1378.84 is required prior to occupation. Bank and employers references will be taken. Tenants are advised to insure their own effects. Tenants are responsible for the payment of water and sewerage rates, council tax, electricity and gas (if supplied to the property)
Property added 23/06/2024