Property marketed by Darby and Liffen Estate Agents
42 Bells Road, Gorleston on Sea, Great Yarmouth, Norfolk, NR31 6AN
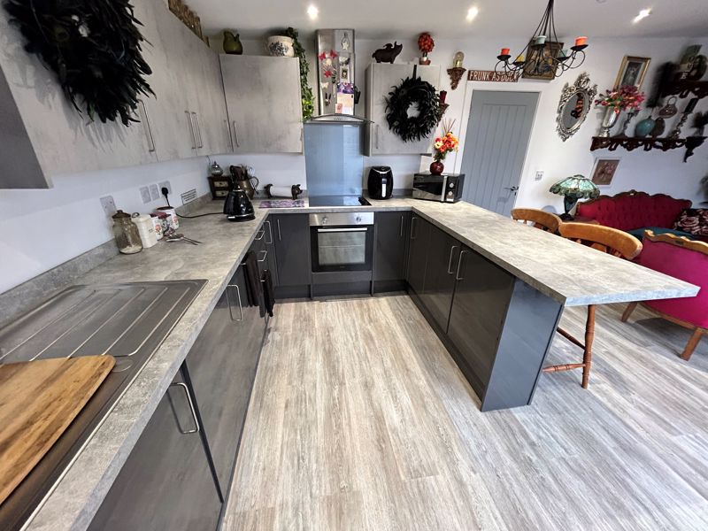
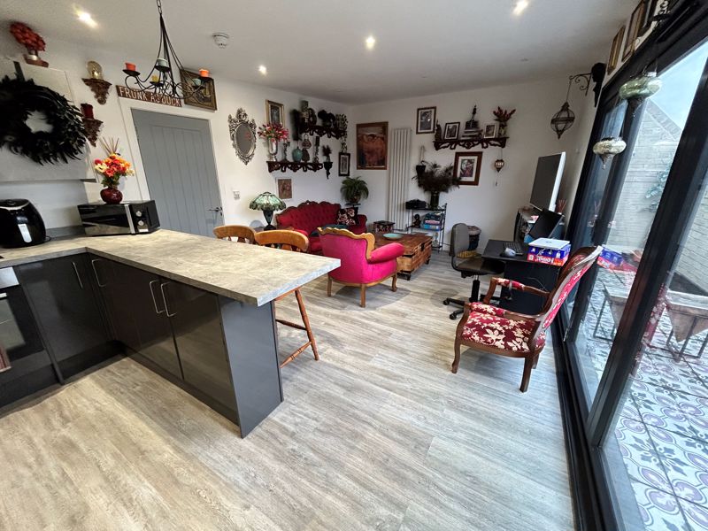
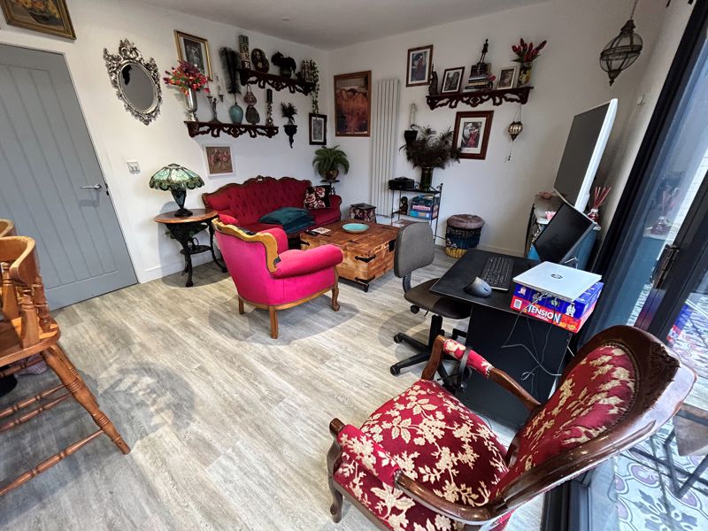
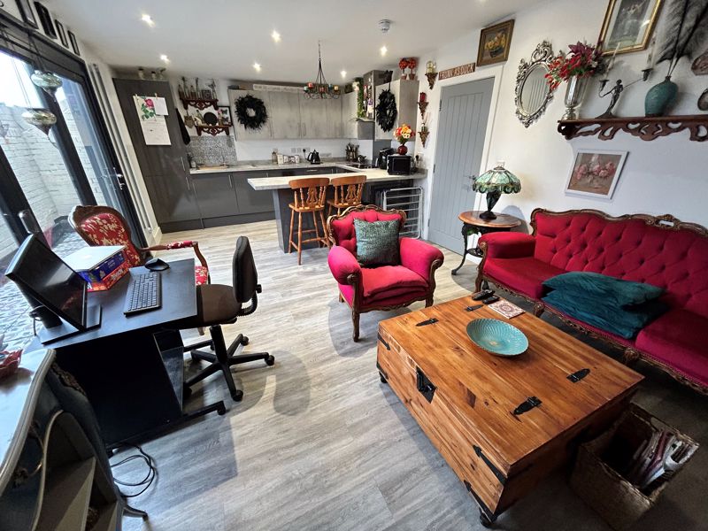
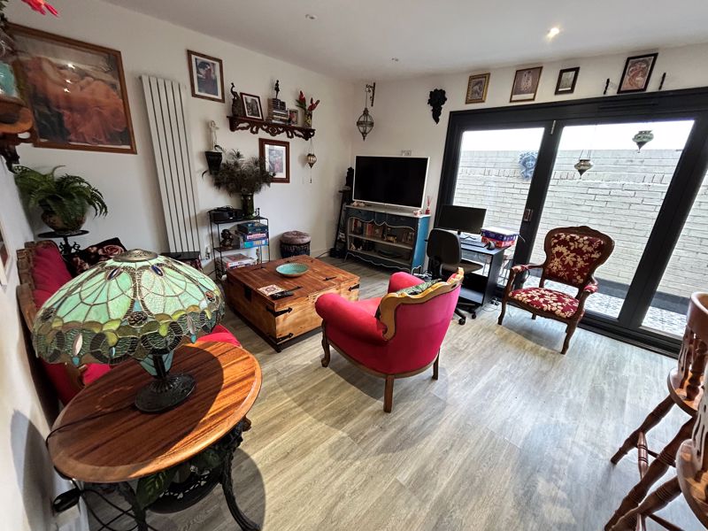
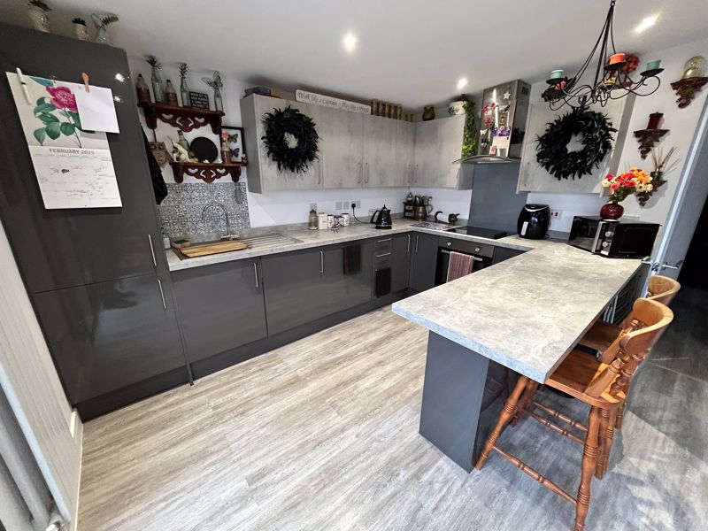
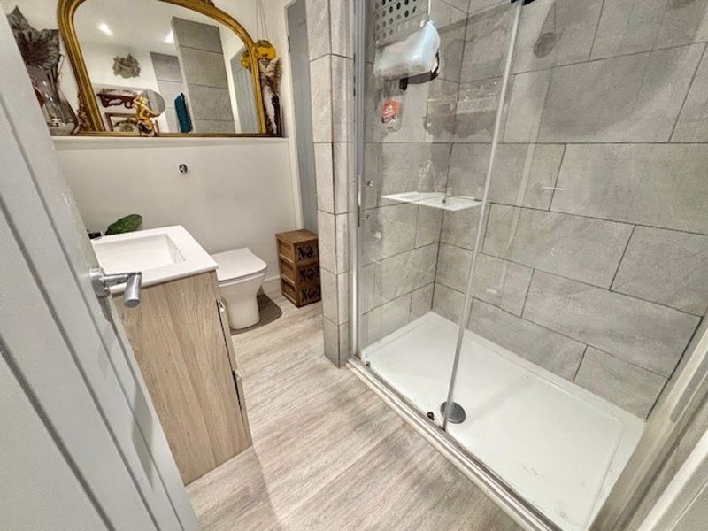
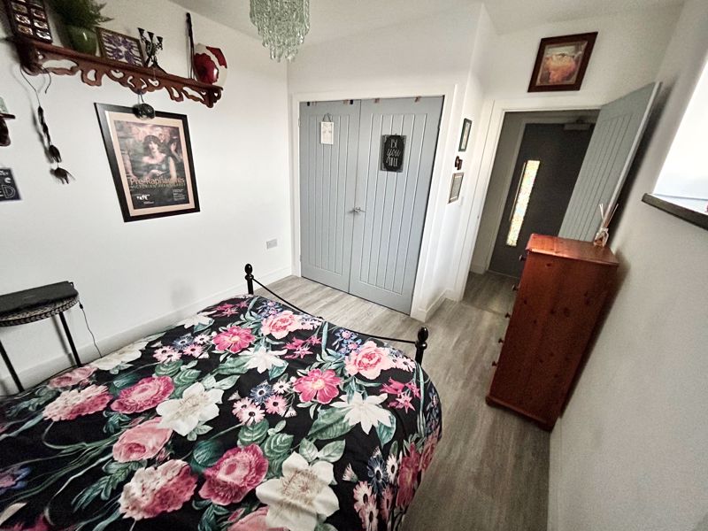


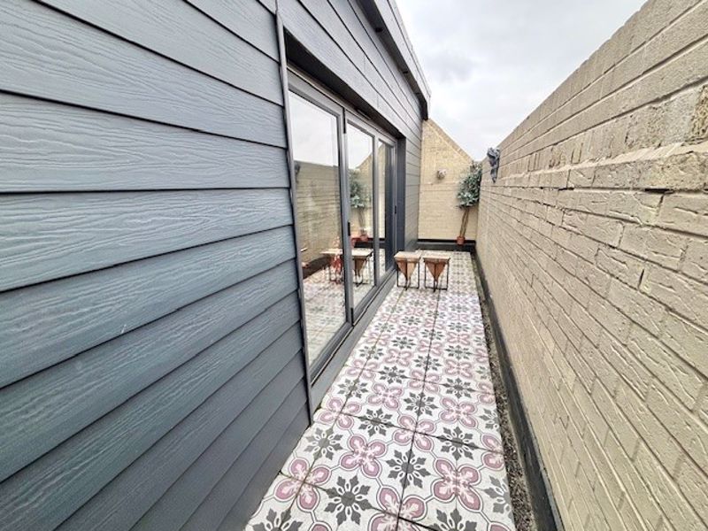
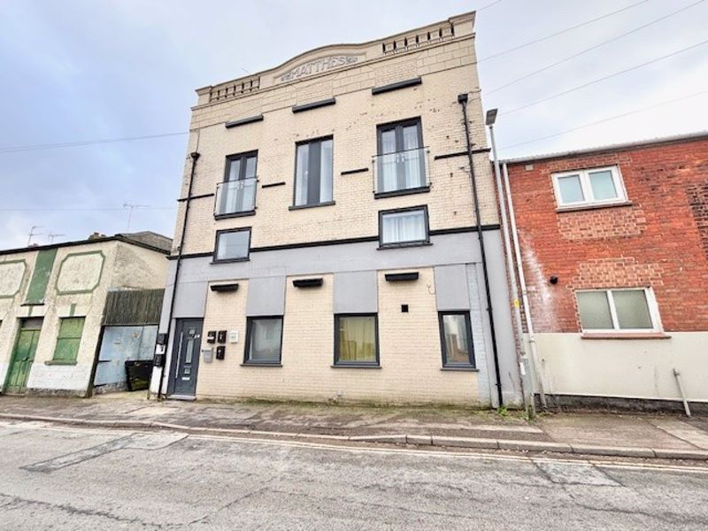
Key Features
- 2 double bedrooms luxury apartment
- Conveniently located close to Gorleston seafront and beach
- Gas central heating
- Open plan living room and kitchen
- Balcony seating area
- View to appreciate!
About this property
Darby & Liffen are thrilled to present to the market this immaculately presented two bedroom luxury apartment. This modern property boasts a spacious, well-connected layout, with an open-plan living room and kitchen that exudes elegance and practicality. The two generously sized double bedrooms offer comfort and convenience. View to experience this perfect blend of luxury and functionality in this beautiful apartment situated in a convenient Gorleston location.
Communal stairway leading to:
Private Entrance Door
To:
Entrance Hall
Smooth plastered ceiling, ceiling spot lights, radiator, power points, wall mounted mains consumer unit, wood effect laminate flooring, mains connected fire alarm.
From entrance hall door to:
Lounge through Kitchen/Diner 21' 6'' x 12' 0'' (6.55m x 3.65m)
Smooth plastered ceiling, ceiling spot lights, mains connected heat alarm, 2 radiators, power points, wood effect laminate flooring, range of work surfaces with matching breakfast bar, base cupboards and drawers, integrated washing machine, integrated dish washer, built-in electric oven, built-in 4 ring ceramic hob, ceramic splash back, wall mounted glass canopied and stainless steel extractor hood over, range of matching wall mounted units, integrated fridge freezer, stainless steel sink and drainer with mixer tap, bi-folding doors providing access to balcony garden area.
From entrance hall door to:
Bedroom 1 10' 9'' x 9' 9'' (3.27m x 2.97m)
Smooth plastered ceiling, ceiling light, upvc double glazed window to side aspect with views of harbours mouth and sea beyond, power points, wood effect laminate flooring, radiator, built-in double with wardrobe cupboard.
From entrance hall door to:
Bedroom 2 10' 11'' x 8' 0'' (3.32m x 2.44m)
Smooth plastered ceiling, ceiling light, upvc double glazed window to rear aspect, radiator, power points, wood effect laminate flooring, built-in double width wardrobe cupboard.
From entrance hall door to:
Shower Room
Smooth plastered ceiling, ceiling spot lights, extractor fan to ceiling, heated towel rail, wood effect laminate flooring, tiled shower cubicle, hand basin with mixer tap, tiled surrounds, storage drawers under, built-in cupboard housing Vokera combination gas boiler.
Council Tax
Band A
Services
Gas, mains water, electricity and drainage.
Tenure
Leasehold
130 year lease with 126 years remaining
£60 PCM - maintenance charge
Viewings
Strictly prior to appointment through Darby & Liffen Ltd.
AGENTS NOTE
Whilst every care is taken when preparing details, DARBY & LIFFEN LTD, do not carry out any tests on any domestic appliances, which include Gas appliances & Electrical appliances. This means confirmation cannot be given as to whether or not they are in working condition. Measurements are always intended to be accurate but they must be taken as approximate only. Every care has been taken to provide true descriptions, however, no guarantee can be given as to their accuracy, nor do they constitute any part of an offer or contract.
Property added 16/01/2024